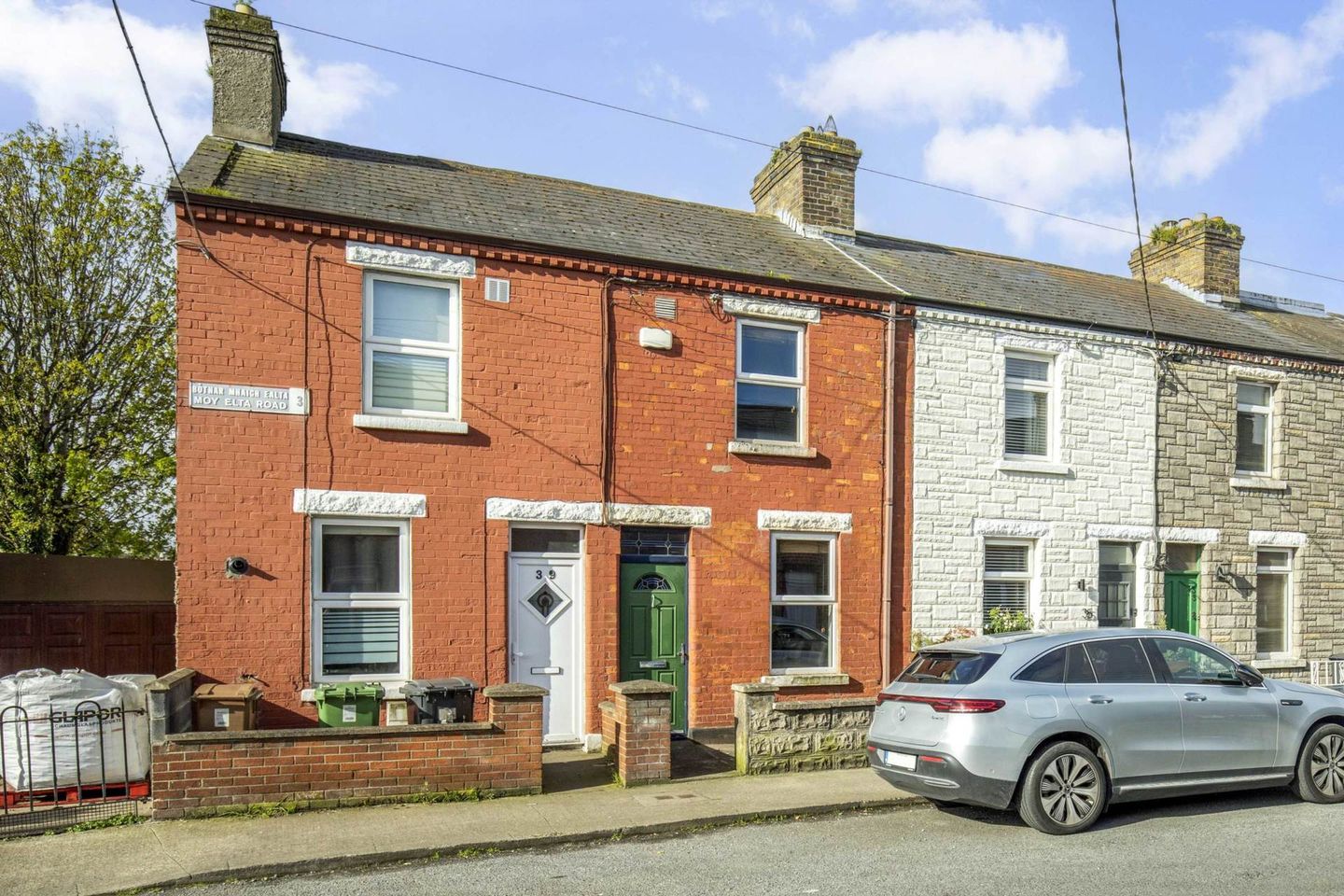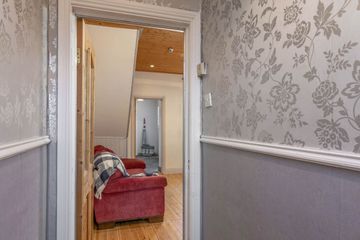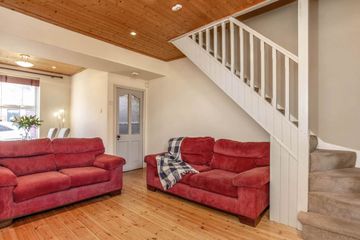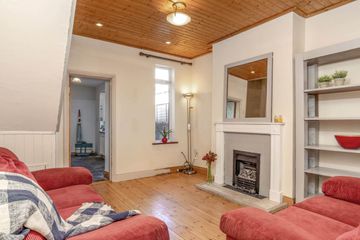


+13

17
37 Moy Elta Road D03 V2P6, East Wall, Dublin 3, D03V2P6
€315,000
2 Bed
1 Bath
60 m²
Terrace
Description
- Sale Type: For Sale by Private Treaty
- Overall Floor Area: 60 m²
Quillsen are delighted to bring 37 Moy Elta Road to the market. This attractive red brick period residence has been extended to the rear, offering bright and airy living space. The accommodation comprises of entrance hallway, open plan living/dining with separate kitchen off, which leads to the utility area with a full bathroom off. At first floor level there are two good sized bedrooms. Outside you have on street parking. Walled garden to front with a South/South-West yard to the rear. The location of no.37 could not be more convenient, located in a prime and quiet spot in the vibrant neighbourhood of East Wall, this house has a selection of local amenities and services close by along with all that the city centre offers only 2.5 km away. Fairfield Avenue is also very close to Fairview village and the Clontarf promenade with its cycle path running along the coast and out to Howth. Minutes' walk away are LIDL, ALDI, Euro-Spar, Starbucks, McDonalds, East Wall Medical Centre, Pharmacy and Post Office. Also within walking distance is the Facebook building in East Wall, the IFSC, 3-Arena/Point Village and East Point Business Park. Vieiwng is highly recommended.
Accommodation
Entrance Hall
With polished floor boards
Lounge/Dining - 6.63m (21'9") x 3.53m (11'7")
Bright and airy open plan living space, the lounge with tiled fireplace open up into the dining area. Polished floor boards. Pine ceiling with recessed lighting. Stairs.
Kitchen - 3.45m (11'4") x 2.1m (6'11")
Extended kitchen with wall and floor press units. Incorporating fitted gas hob. Tiled floor and part tiled splash-back. Door leading to the yard.
Utility Area - 1.64m (5'5") x 1.81m (5'11")
With fridge/freezer and plumbed for washing machine. Wall cabinets ideal storage. Tiled floor.
Bathroom - 1.55m (5'1") x 1.63m (5'4")
Fully tiled, comprising of bath with electric Triton Shower, wc and wash hand basin.
Landing area
Bedroom 1 (front) - 2.89m (9'6") x 3.54m (11'7")
Feature master bedroom which runs the width of the house. Coving.
Bedroom 2 (rear) - 3.47m (11'5") x 2.62m (8'7")
With storage press. Attic access with ladder.
Note:
Please note we have not tested any apparatus, fixtures, fittings, or services. Interested parties must undertake their own investigation into the working order of these items. All measurements are approximate and photographs provided for guidance only. Property Reference :79708

Can you buy this property?
Use our calculator to find out your budget including how much you can borrow and how much you need to save
Property Features
- Attractive red brick period residence
- Walled garden to front
- South-South/West facing rear garden
- Gas fired central heating
- Double glazed windows throughout
- Extended kitchen with utility off
- Full bathroom
- On street parking to front convenient location within walking distance of amenities
- Attic access with pull down ladder - good storage
Map
Map
Local AreaNEW

Learn more about what this area has to offer.
School Name | Distance | Pupils | |||
|---|---|---|---|---|---|
| School Name | St Columba's National School | Distance | 490m | Pupils | 96 |
| School Name | Laurence O'Toole Senior Boys School | Distance | 500m | Pupils | 88 |
| School Name | St Laurence O'Toole's National School | Distance | 540m | Pupils | 152 |
School Name | Distance | Pupils | |||
|---|---|---|---|---|---|
| School Name | St Laurence O'Toole Special School | Distance | 540m | Pupils | 22 |
| School Name | St Joseph's National School East Wall | Distance | 580m | Pupils | 245 |
| School Name | North William St Girls | Distance | 660m | Pupils | 220 |
| School Name | St Vincent's Boys School | Distance | 660m | Pupils | 83 |
| School Name | St. Joseph's C B S Primary School | Distance | 960m | Pupils | 120 |
| School Name | St Mary's National School Fairview | Distance | 970m | Pupils | 216 |
| School Name | O'Connell Primary School | Distance | 980m | Pupils | 173 |
School Name | Distance | Pupils | |||
|---|---|---|---|---|---|
| School Name | O'Connell School | Distance | 950m | Pupils | 213 |
| School Name | Marino College | Distance | 1.1km | Pupils | 260 |
| School Name | St. Joseph's C.b.s. | Distance | 1.1km | Pupils | 254 |
School Name | Distance | Pupils | |||
|---|---|---|---|---|---|
| School Name | Larkin Community College | Distance | 1.4km | Pupils | 407 |
| School Name | Ringsend College | Distance | 1.6km | Pupils | 219 |
| School Name | C.b.s. Westland Row | Distance | 1.6km | Pupils | 186 |
| School Name | Ardscoil Ris | Distance | 1.6km | Pupils | 557 |
| School Name | Belvedere College S.j | Distance | 1.6km | Pupils | 1003 |
| School Name | Mount Temple Comprehensive School | Distance | 1.8km | Pupils | 892 |
| School Name | Rosmini Community School | Distance | 1.8km | Pupils | 75 |
Type | Distance | Stop | Route | Destination | Provider | ||||||
|---|---|---|---|---|---|---|---|---|---|---|---|
| Type | Bus | Distance | 110m | Stop | St Mary's Road | Route | 53 | Destination | Dublin Ferryport | Provider | Dublin Bus |
| Type | Bus | Distance | 110m | Stop | St Mary's Road | Route | 53 | Destination | Talbot Street | Provider | Dublin Bus |
| Type | Bus | Distance | 110m | Stop | Strangford Road East | Route | 53 | Destination | Dublin Ferryport | Provider | Dublin Bus |
Type | Distance | Stop | Route | Destination | Provider | ||||||
|---|---|---|---|---|---|---|---|---|---|---|---|
| Type | Bus | Distance | 150m | Stop | West Road | Route | 53 | Destination | Talbot Street | Provider | Dublin Bus |
| Type | Bus | Distance | 190m | Stop | Seaview Avenue | Route | 53 | Destination | Dublin Ferryport | Provider | Dublin Bus |
| Type | Bus | Distance | 210m | Stop | St Mary's Road North | Route | 53 | Destination | Talbot Street | Provider | Dublin Bus |
| Type | Bus | Distance | 220m | Stop | Church Road | Route | 53 | Destination | Dublin Ferryport | Provider | Dublin Bus |
| Type | Bus | Distance | 330m | Stop | Portside Court | Route | 53 | Destination | Talbot Street | Provider | Dublin Bus |
| Type | Bus | Distance | 330m | Stop | West Road | Route | 53 | Destination | Dublin Ferryport | Provider | Dublin Bus |
| Type | Bus | Distance | 360m | Stop | Oxford Terrace | Route | 53 | Destination | Talbot Street | Provider | Dublin Bus |
BER Details

BER No: 117299925
Energy Performance Indicator: 244.72 kWh/m2/yr
Statistics
24/04/2024
Entered/Renewed
3,306
Property Views
Check off the steps to purchase your new home
Use our Buying Checklist to guide you through the whole home-buying journey.

Similar properties
€285,000
91 Seaview Avenue East, East Wall, Dublin 3, D03TK712 Bed · 2 Bath · Terrace€285,000
3 Shamrock Cottages, Dublin 1, D01F5N32 Bed · 1 Bath · Terrace€295,000
11 Rutland Place North, Dublin 1, D01H9X93 Bed · 1 Bath · End of Terrace€295,000
4 Austin`s Cottages, North Strand, Dublin 3, D03TR202 Bed · 1 Bath · End of Terrace
€300,000
105 St. Mary's Road, East Wall, Dublin 3, D03DE262 Bed · 1 Bath · Terrace€310,000
Apartment 5, Aldborough Court, Dublin 1, D01KX812 Bed · 1 Bath · Apartment€310,000
Apartment 16, The Forge, Dublin 1, D01Y6743 Bed · 3 Bath · Apartment€320,000
Apartment 12, 64 Mountjoy Square West, Mountjoy Square West, Dublin 1, D01KH792 Bed · 1 Bath · Apartment€325,000
77 Russell House, 33 Mountjoy Square Apartments, Dublin 1, D01NY612 Bed · 1 Bath · Apartment€325,000
Apt 82, Block 5, Richmond Hall, Richmond Road, Fairview, Dublin 3, D03RK112 Bed · 2 Bath · Apartment€325,000
Apartment 43, Block 3, Richmond Hall, Richmond Road, Drumcondra, Dublin 3, D03H7262 Bed · 2 Bath · Apartment€325,000
28 Strandville Avenue, North Strand, Dublin 3, D03YC983 Bed · 1 Bath · Terrace
Daft ID: 119310964


Alison O' Hara
01 8335844Thinking of selling?
Ask your agent for an Advantage Ad
- • Top of Search Results with Bigger Photos
- • More Buyers
- • Best Price

Home Insurance
Quick quote estimator
