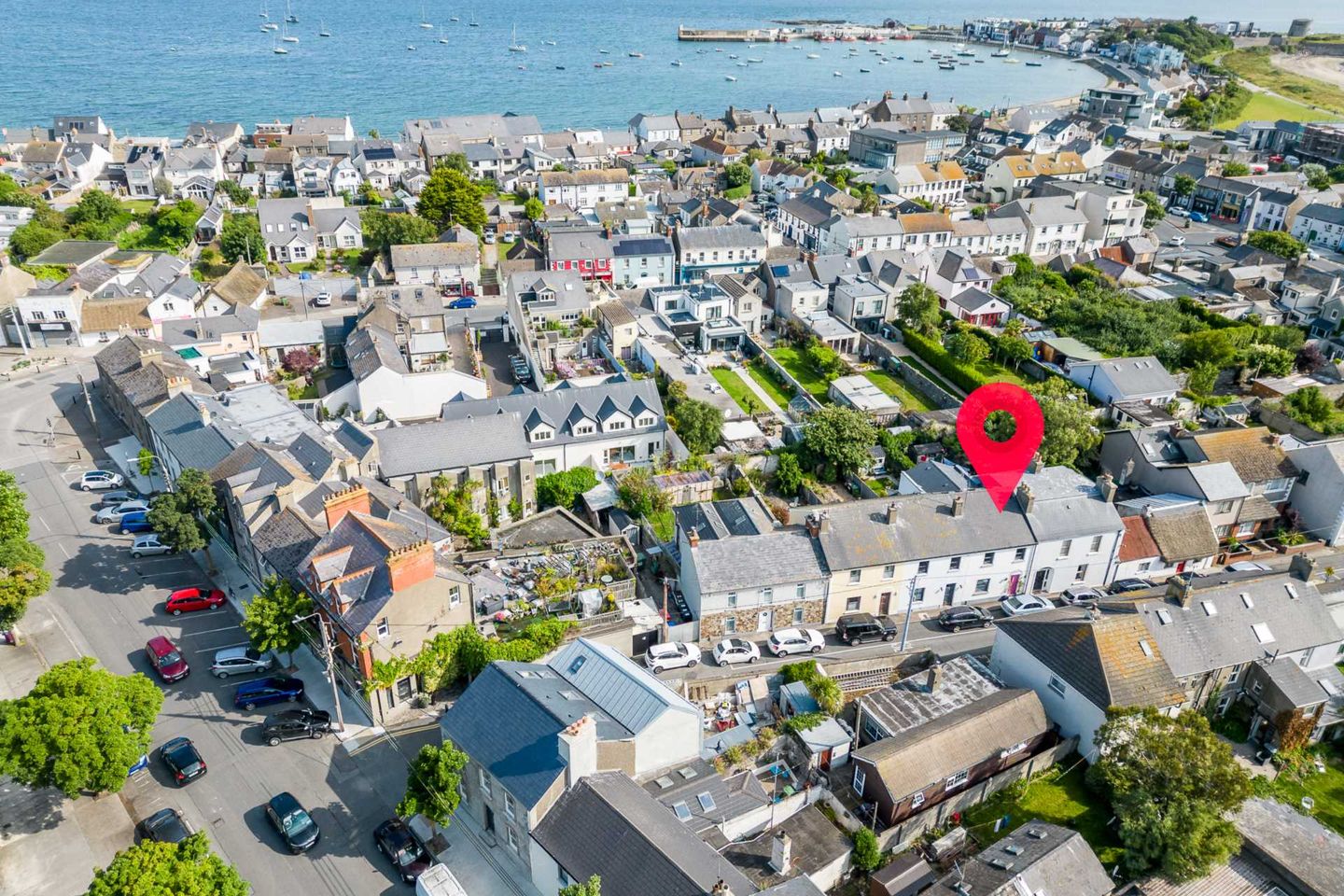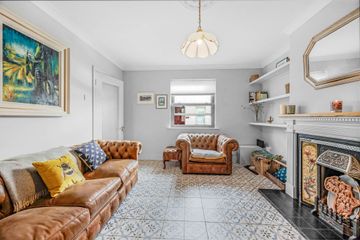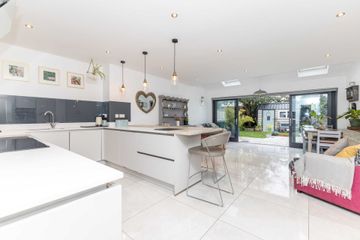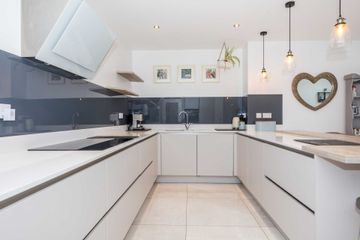



3A Convent Lane, Skerries, Co. Dublin, K34YH51
€850,000
- Price per m²:€5,484
- Estimated Stamp Duty:€8,500
- Selling Type:By Private Treaty
- BER No:105556559
- Energy Performance:118.21 kWh/m2/yr
About this property
Highlights
- 4 Bedrooms
- Upgraded and extended
- Sought after location in the heart of Skerries
- Converted attic room
- Open plan kitchen/diner
Description
Flynn Estate Agents are proud to present 3a Convent Lane in the heart of Skerries to the market for sale. This hidden jewel is an extended and stunningly presented family home that boasts a wealth of features including a modern, bright and spacious interior and a highly sought after location. With 4 bedrooms, an attic conversion and a peaceful and private garden, this is a rare treat. The property started life as a small bakery and cottage in the heart of the village and the original bakery wall forms part of the rear garden boundary. This family home was extended, renovated and completely modernised with works finishing in 2017 to create this stunning, modern, spacious home. At first glance, the facade is modest and well presented with little hint of what lies through the front door. Walking into the hallway the quality of finish immediately becomes apparent, with porcelain tiled floors covering the whole of the ground floor, reflecting light and creating a sense of space. To the front of the property is a cosy lounge with feature Victorian open fireplace. Moving through the house, there is a well equipped utility room with a wealth of built in storage as well as a beautifully tiled guest WC and shower room. The rear of the ground floor and the extension are opened up to create the large open plan kitchen/dining/living space. This room easily accommodates an impressive kitchen with stone work tops, integrated appliances including 2 x oven, induction hob, dishwasher, fridge and separate freezer, plenty of storage and prep space as well as a raised breakfast bar. To the rear are dining and living spaces that overlook the gardens via large, glazed sliding double doors. With these doors open, the boundary between inside and outside disappears and the garden becomes another tranquil living space for the owners to enjoy, with a paved patio for al fresco dining, raised beds and mature planting and a secure shed with power and plumbing. The first floor offers 4 bedrooms, a family bathroom and hot press. The master bedroom is a large double with a tiled en suite shower off. There are 2 further large bedrooms, one with integrated wardrobes and bedroom 4 makes an ideal children's room or home office. The family bathroom has bath, WC, wash hand basin and the same high level of finish as the rest of the home. The second floor is given over to a large converted attic room with skylights and helpful storage under the eaves. The keen eye for detail and acceptance of only the highest quality during the renovation has generated an impressive list of specifications for the fixtures and fittings. These include triple glazing throughout the property, with beautiful sash windows to the front and 'tilt and turn' windows with 'aluclad' sliders to the rear. The front sills are in blue limestone and there are 'Luxaflex' blinds throughout. Convent Lane is a small and quiet street that runs between Church Street and Strand Street in the heart of Skerries. This town centre location gives walking distance access to all local amenities including shops, restaurants, harbour, beaches, train station and all much more. Skerries itself is a vibrant and friendly seaside town offering an exceptional environment for family life. Its cafes, restaurants and bars regularly feature in the top 10 in Ireland. Its leisure facilities and clubs are second to none and include sailing, golf, rugby, football, GAA and tennis. Skerries is virtually surrounded by beautiful beaches and coastal walks. Skerries is on the main Dublin/Belfast Rail line, and is also serviced by the 33 Dublin bus and the Fingal Express. It is within easy access of the M1, M50 and Dublin Airport. Accommodation Entrance Hallway - 1.8m (5'11") x 5.56m (18'3") With porcelain tiled floors, doors through to the lounge, utility room, under stairs guest wc/shower and open plan living space. Under stairs storage and stairs to first floor landing. Lounge - 4.16m (13'8") x 3.61m (11'10") With tiled floor, feature Victorian style open fire place with tiled surround, tiled hearth and wooden mantle piece. Ceiling coving and ceiling rose. Utility Room - 3.62m (11'11") x 0.9m (2'11") With porcelain tiled floors, a range of matching presses with space and connection for washing machine and tumble dryer. Guest W.C. - 0.72m (2'4") x 2.65m (8'8") With porcelain tiled floor, tiled walls, geometric tiles shower cubicle with over head electric shower, button flush W.C. and pedestal wash hand basin. Open Plan Living Space - 7.3m (23'11") x 5m (16'5") With porcelain tiled floors and Aluclad sliding doors out to the rear garden. Kitchen has a range of matching base and eye level units, including breakfast bar with raised wood effect finish and stone work top. Integrated sink, 5 ring Siemens induction hob, 2 x wi-fi enabled electric ovens with temperature probe, extractor hood, integrated fridge and seperate freezer. Spotlights to ceiling. First Floor Landing - 1.97m (6'6") x 5.07m (16'8") With wood effect laminate flooring, doors to bedrooms 1,2,3 and 4. Door to bathroom, hot press and stairs to attic bedroom. Bedroom 1 - 2.75m (9'0") x 5.01m (16'5") With wood effect laminate flooring and door to en suite shower room. En-Suite - 2.08m (6'10") x 1.35m (4'5") With walk in shower cubicle with overhead rainfall style shower, button flush W.C., wash hand basin mounted on integrated vanity unit.Tiled walls and floor, chrome ladder style radiator. Bedroom 2 - 3.45m (11'4") x 3.47m (11'5") With laminate wood floor and built in wardrobe. Bedroom 3 - 3.72m (12'2") x 2.08m (6'10") With wood effect laminate floor. Bedroom 4 - 2.37m (7'9") x 2.41m (7'11") With wood effect laminate flooring, Bathroom - 2.07m (6'9") x 1.8m (5'11") With tiled floors and tiled walls, button flush W.C. and pedestal wash hand basin. Panel bath with overhead rainforest style shower. Second Floor Landing With wood effect laminate flooring. Doors through to storage press and attic room. Attic Room - 4.46m (14'8") x 4.02m (13'2") With wood effect laminate flooring. Property Reference :CoS518
The local area
The local area
Sold properties in this area
Stay informed with market trends
Local schools and transport

Learn more about what this area has to offer.
School Name | Distance | Pupils | |||
|---|---|---|---|---|---|
| School Name | Holmpatrick National School | Distance | 60m | Pupils | 69 |
| School Name | St Patrick's Junior School | Distance | 200m | Pupils | 281 |
| School Name | St Patricks Snr Mixed | Distance | 230m | Pupils | 339 |
School Name | Distance | Pupils | |||
|---|---|---|---|---|---|
| School Name | Scoil Réalt Na Mara | Distance | 820m | Pupils | 341 |
| School Name | Saint Michael's House Skerries | Distance | 1.6km | Pupils | 30 |
| School Name | Skerries Educate Together National School | Distance | 1.8km | Pupils | 352 |
| School Name | Milverton National School | Distance | 3.1km | Pupils | 84 |
| School Name | Loughshinny National School | Distance | 3.9km | Pupils | 193 |
| School Name | St Catherine's National School | Distance | 5.0km | Pupils | 278 |
| School Name | St Teresa's Primary School | Distance | 5.1km | Pupils | 377 |
School Name | Distance | Pupils | |||
|---|---|---|---|---|---|
| School Name | Skerries Community College | Distance | 500m | Pupils | 1029 |
| School Name | Ardgillan Community College | Distance | 5.2km | Pupils | 1001 |
| School Name | Loreto Secondary School | Distance | 6.2km | Pupils | 1232 |
School Name | Distance | Pupils | |||
|---|---|---|---|---|---|
| School Name | Balbriggan Community College | Distance | 6.2km | Pupils | 696 |
| School Name | Lusk Community College | Distance | 6.4km | Pupils | 1081 |
| School Name | St Joseph's Secondary School | Distance | 6.8km | Pupils | 928 |
| School Name | Bremore Educate Together Secondary School | Distance | 6.8km | Pupils | 836 |
| School Name | Coláiste Ghlór Na Mara | Distance | 7.1km | Pupils | 500 |
| School Name | Donabate Community College | Distance | 10.3km | Pupils | 813 |
| School Name | Franciscan College | Distance | 10.4km | Pupils | 354 |
Type | Distance | Stop | Route | Destination | Provider | ||||||
|---|---|---|---|---|---|---|---|---|---|---|---|
| Type | Bus | Distance | 110m | Stop | Skerries | Route | 33a | Destination | Skerries | Provider | Go-ahead Ireland |
| Type | Bus | Distance | 110m | Stop | Skerries | Route | 33a | Destination | Balbriggan | Provider | Go-ahead Ireland |
| Type | Bus | Distance | 110m | Stop | Skerries | Route | 33e | Destination | Skerries | Provider | Dublin Bus |
Type | Distance | Stop | Route | Destination | Provider | ||||||
|---|---|---|---|---|---|---|---|---|---|---|---|
| Type | Bus | Distance | 110m | Stop | Skerries | Route | 33 | Destination | Skerries | Provider | Dublin Bus |
| Type | Bus | Distance | 110m | Stop | Skerries | Route | 33x | Destination | Balbriggan | Provider | Dublin Bus |
| Type | Bus | Distance | 110m | Stop | Skerries | Route | 33 | Destination | Balbriggan | Provider | Dublin Bus |
| Type | Bus | Distance | 110m | Stop | Skerries | Route | 33n | Destination | Mourne View | Provider | Nitelink, Dublin Bus |
| Type | Bus | Distance | 110m | Stop | Strand Street | Route | 100 | Destination | Dundalk | Provider | Bus Éireann |
| Type | Bus | Distance | 120m | Stop | Skerries | Route | 33x | Destination | Merrion Square W | Provider | Dublin Bus |
| Type | Bus | Distance | 120m | Stop | Skerries | Route | 33 | Destination | Abbey St | Provider | Dublin Bus |
Your Mortgage and Insurance Tools
Check off the steps to purchase your new home
Use our Buying Checklist to guide you through the whole home-buying journey.
Budget calculator
Calculate how much you can borrow and what you'll need to save
BER Details
BER No: 105556559
Energy Performance Indicator: 118.21 kWh/m2/yr
Ad performance
- Date listed13/10/2025
- Views4,905
- Potential views if upgraded to an Advantage Ad7,995
Similar properties
€800,000
Maryville, Skerries Road, Great Common, Lusk, Co. Dublin, K45XR125 Bed · 3 Bath · Detached€899,000
Carriglea, 2 Harbour Road, Skerries, Co. Dublin, K34DY044 Bed · 1 Bath · Townhouse€920,000
Coral Lodge, Ballykea, Skerries, Co. Dublin, K34AF444 Bed · 3 Bath · Detached€995,000
Lima, Milverton, Skerries, Co. Dublin, K34AH737 Bed · 3 Bath · Detached
Daft ID: 123731157

