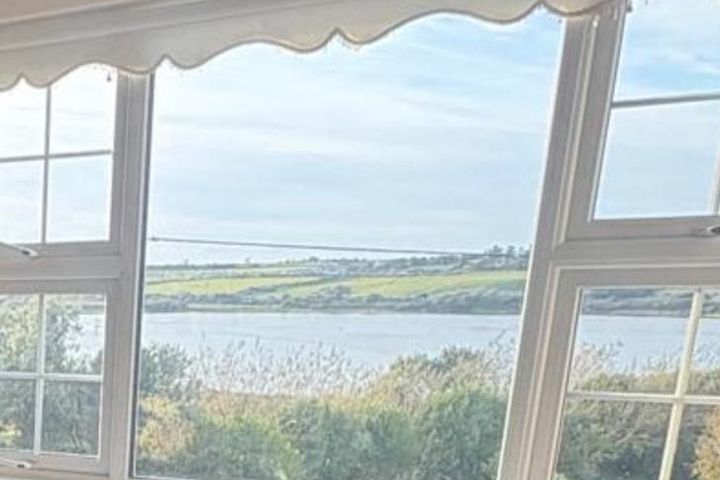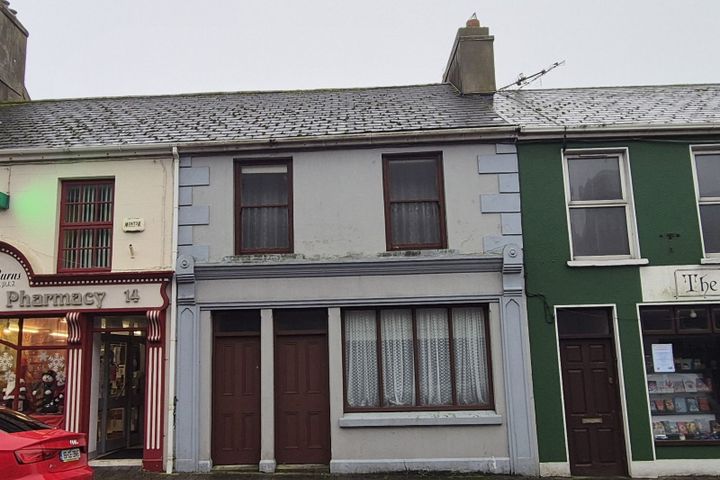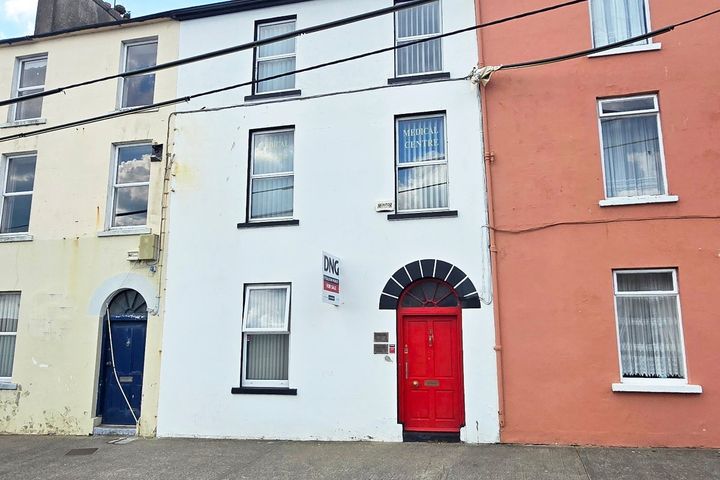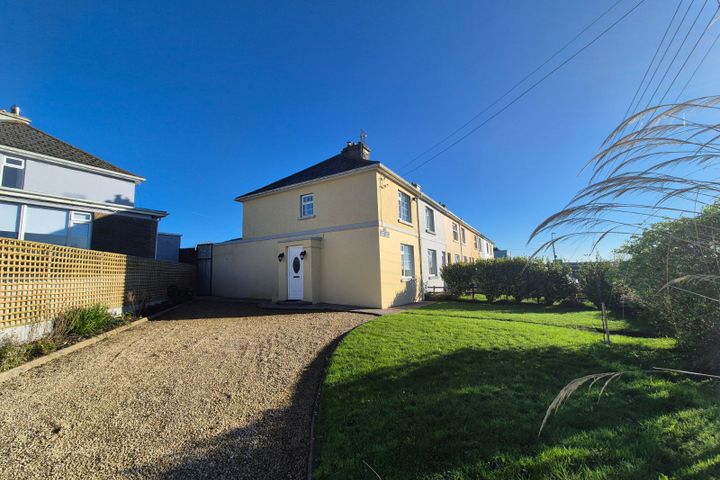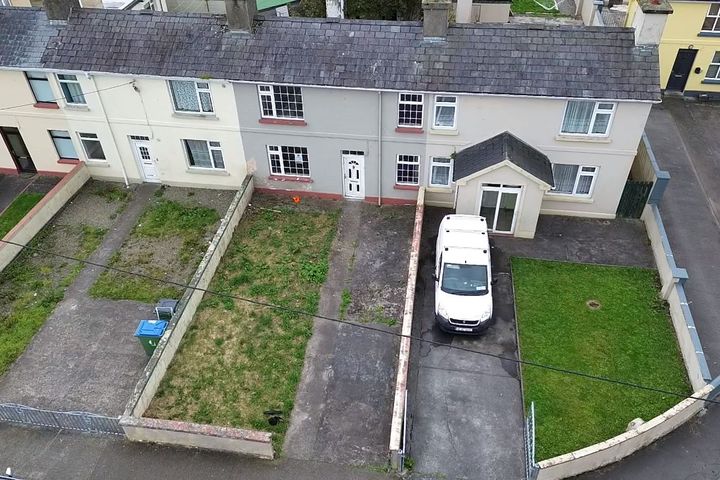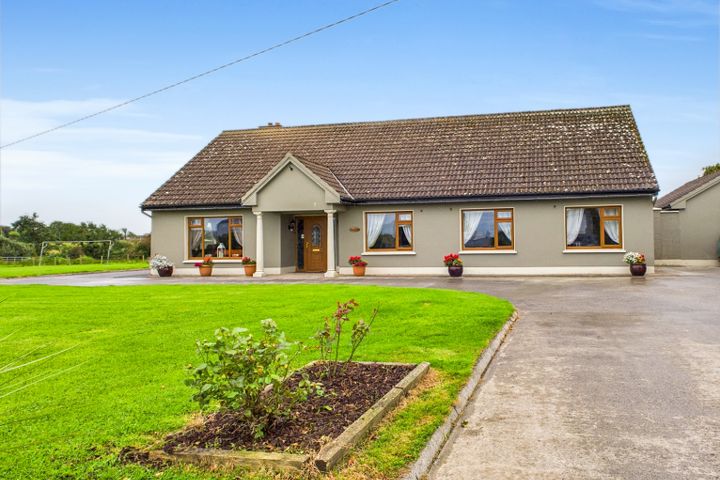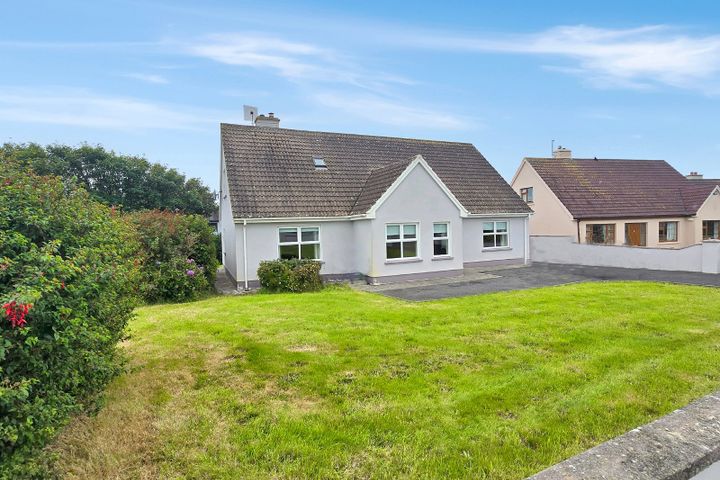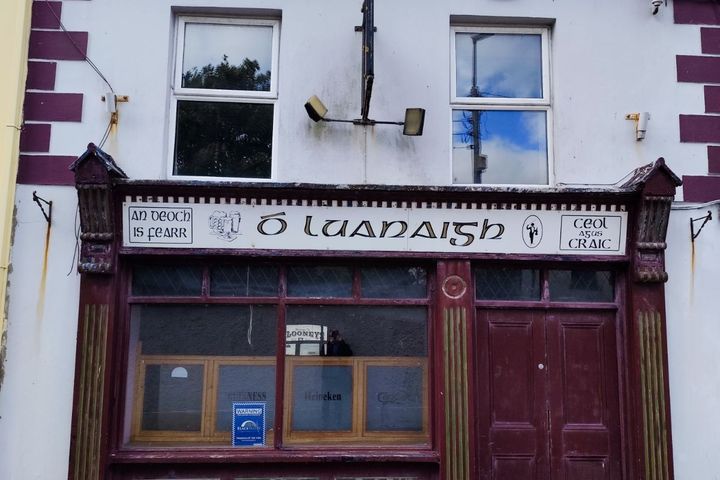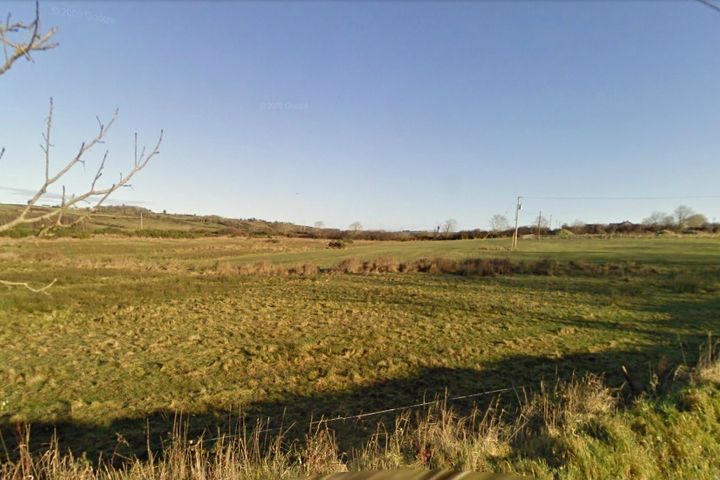Kilrush, Clare
12 Properties for Sale in Kilrush, Clare
David Considine
Pat Considine Auctioneering Ltd
6 Cappa Drive, Kilrush, Co. Clare, V15RP28
4 Bed3 Bath115 m²Semi-DStunning ViewsAdvantage15 Henry Street, Kilrush, Kilrush, Co. Clare, V15F850
5 Bed2 Bath169 m²Terrace26 Frances Street, Kilrush, Co Clare, V15RD82
6 Bed2 Bath217 m²House8 Nagle'S Terrace, Kilrush, Kilrush, Co. Clare, V15AY16
2 Bed2 Bath50 m²End of Terrace7 St Patricks Terrace, Kilrush, Co. Clare, V15W443
3 Bed1 BathTerraceVilla Park, Monmore Lower, Kilrush, Co. Clare, V15KX25
4 Bed3 Bath145 m²Detached11 Cappa Cove, Kilrush, Co. Clare, V15VY47
5 Bed3 Bath180 m²DetachedJohn Street, Kilrush, Kilrush, Co. Clare, V15PA09
3 Bed1 Bath137 m²TerraceCarnanes, Kilrush, Co. Clare, V15H778
4 Bed1 Bath105 m²DetachedThomastown, Kilrush, Co. Clare
SiteSite At Aylevaroo, Kilrush, Co. Clare
0.5 acSiteThe Corner House, Henry Street, Kilrush, Co. Clare, V15ND00
4 Bed3 Bath153 m²End of Terrace
Didn't find what you were looking for?
Expand your search:
Explore Sold Properties
Stay informed with recent sales and market trends.
Most visible agents in Kilrush





