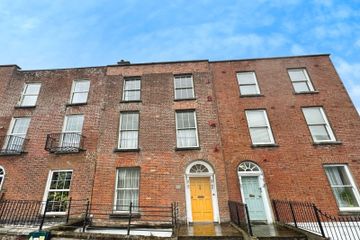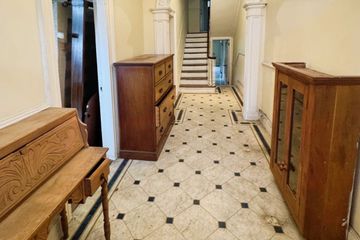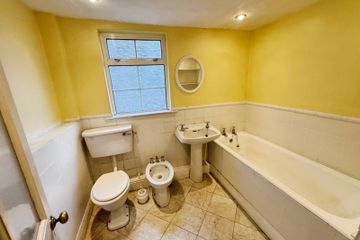



4 Saint James's Place, Fermoy, Co. Cork, P61N122
€315,000
- Price per m²:€1,312
- Estimated Stamp Duty:€3,150
- Selling Type:By Private Treaty
About this property
Description
Attractive Georgian period three story over basement townhouse with spacious living accommodation situated short distance from Fermoy Town Centre. Previously used as Doctors Surgery on ground floor, spacious family home and 2 self contained apts. Private tranquil gardens to the rear of the property with private off street parking. Location: This charming property is located in the much sought-after residential setting of St James Place, Fermoy. Ideally positioned, the property is within walking distance of Fermoy town centre, offering an excellent selection of restaurants, cafés, shops, and leisure facilities. The area is well served by renowned sporting clubs and recreational amenities, making it an ideal choice for families and professionals alike. Benefiting from superb transport links, including regular bus services, the property provides convenient access to Cork City and surrounding towns. Description: Behan Irwin & Gosling are proud to present 4 St James Place to the market. A Georgian terrace property comprising of a three-storey over basement residence with a traditional brick facade. The house opens into a central entrance hall with generously sized reception rooms featuring high ceilings and well-proportioned layouts. Accommodation is arranged over four floors, offering multiple bedrooms, living areas, kitchen, and bathroom facilities. Large sash windows provide excellent natural light to the principal rooms, while the property's original features contribute to its character and charm. The residence offers substantial internal space with a layout that can adapt to a variety of uses. Front door: Georgian style hardwood door with overhead. Fanlight. Ground Floor Lobby 2.16m x 1.15m Solid wood flooring throughout with two ceiling lights and radiator, 2 light switches, temperature control, smoke alarm and 4 power points. Hallway 5.31m x 2.16 Large hallway featuring ornate panelling with cornicing to ceiling, centre light, light switch. Waiting room/living room: 4.27m x 3.84m Hardwood door, large sash window, timber floor, skirting boards and temperature control. Surgery/family room 5.21m x4.17m Hardwood door, timber floor, large PVC double glazed window, ornate marble period style fireplace with matching hearth and mantle. Ornate cornicing, centre light, light switch, fitted sink with mixer tap. Ornate stairs to first floor return, wooden banister. First floor return: Hallway: 3.74m x 1.08m Dido rail, recess lights, laminate floor and light switch. Guest WC/WHB 1.58m x 1.28m Glazed door, W/C, WHB, PVC frosted window, access to attic, cornicing to ceiling and skirting boards. Bathroom: 2.47m x 1.57m Glazed frosted window, timber floor, PVC windows, ceiling and skirting board. Bathroom 2: 2.85m x 2.72m Glazed frosted door, timber floor, PVC windows, WC, ceiling light, light switch and plumbed for sink (requires refurbishment) Stairs to first floor: Landing: 1.95m x 1.86m Timber floor, dido rail, cornicing to ceiling, temperature control, two power points and centre light. Drawing room; 6.13m x 4.67m Hardwood door, marble fireplace with tiled hearth and marble mantlepiece, timber floors, cornicing to ceiling, two large timber sash windows, centre light, light switch and skirting board. Family room: 5.10m x 4.18m Hardwood door, ornate period fireplace with tiled insert and wooden mantle piece. Fitted sink with marble washstand, large PVC window, cornicing to ceiling, dido rail, phone point and skirting board. Stairs to second floor: Landing: 1.73m x 1.63m Self contained Apartment: Living/dining/kitchenette: 5.13m x 4.12m L-shape floor to eye level fitted units incorporating four plate electric hob, whirlpool extractor. Fitted sink with mixer tap, plumbed for dishwasher, tiled wall, wooden fireplace with tiled hearth and timber mantlepiece, PVC windows, recess lighting, carpet, electric storage heater, eight power points, centre light and light switch. Bedroom 1: 4.66m x 3.10m Centre fireplace with timber surround and mantle, timber sash windows, carpet flooring , cornicing to ceiling, electric radiator, two power points, centre light and light switch. Bedroom 2: 3.18m x 2.40m Floor finished in carpet, cornicing to ceiling, timber sash windows, centre light and light switches. Shower room: 1.83m x 1.63m Corner fitted shower with sliding door, electric Triton shower, tiled wall, W/C, WHB, partially tiled wall, water heater, splashback, laminate flooring, extractor fan and centre light. Stairs to basement mezzanine Hallway: 4.04m x 0.81m Laminate flooring and dido rail. Bathroom: 2.6m x 1.93m Three piece suite, fitted bath, W/C, WHB, Bidet, radiator, laminate flooring, PVC windows, fitted shelving and recess lighting. Bedroom: 4.08m x 2.82m PVC window, radiator, skirting boards, centre, one power point and light switches. Stairs to basement. Hallway: 6.48m X 1.68m Tiled flooring, recess lighting, fuse board and light switches. Kitchen/Dining room: 5.93m x 4.30m Vintage cast iron AGA with two hobs and two ovens both oil fired, stainless steel sink set with timber unit for storage, fitted shelving incorporated above, tiled floor, PVC windows, skirting board and ceiling light. Dining room: 4.86 x 3.81m Ornate fireplace with tiled hearth insert fitted with timber mantle, Parque floor, PVC windows, recess lighting, radiator, four power points and skirting boards. Utility room: 2.06m x 1.6m Gas boiler, plumbed for washing machine, filed flooring and PVC door to yard. Bathroom 1: Mira Sport electric shower, tiled walls, glazed shower door, WC, WHB and PVC windows. Bedroom 2: 4.36m x 2.67m Floor finished in carpet, PVC side door to garden, two radiators, recess lighting, power points, skirting boards and centre light. Outside The front of the property has on street car parking whilst the front yard accessed from the basement is finished in patio tiles and has additional storage leading under the footpath which also comprises of an oil tank utilised for the AGA cooker. There is a mature garden with partial patio area, lawn area finished in grass with mature shrubs and plants bounded by stone walls to the rear with feature pond. The property enjoys vehicular access to the rear which is accessed off Abercrombie Place and provides for 1 private car parking space adjacent the garden.
Standard features
The local area
The local area
Sold properties in this area
Stay informed with market trends
Local schools and transport

Learn more about what this area has to offer.
School Name | Distance | Pupils | |||
|---|---|---|---|---|---|
| School Name | Fermoy Adair National School | Distance | 160m | Pupils | 28 |
| School Name | Fermoy Educate Together National School | Distance | 370m | Pupils | 90 |
| School Name | St. Joseph's National School | Distance | 460m | Pupils | 98 |
School Name | Distance | Pupils | |||
|---|---|---|---|---|---|
| School Name | Gaelscoil De Híde | Distance | 490m | Pupils | 324 |
| School Name | Bishop Murphy Memorial School | Distance | 530m | Pupils | 129 |
| School Name | Scoil Freastogail Muire | Distance | 730m | Pupils | 256 |
| School Name | North Cork Community Special School | Distance | 1.4km | Pupils | 0 |
| School Name | Grange National School | Distance | 2.4km | Pupils | 130 |
| School Name | Scoil Mhuire Gan Smál, Clondulane | Distance | 3.6km | Pupils | 78 |
| School Name | St Martin's National School | Distance | 4.2km | Pupils | 292 |
School Name | Distance | Pupils | |||
|---|---|---|---|---|---|
| School Name | St. Colman's College | Distance | 620m | Pupils | 719 |
| School Name | Loreto Secondary School | Distance | 640m | Pupils | 727 |
| School Name | Coláiste An Chraoibhín | Distance | 960m | Pupils | 922 |
School Name | Distance | Pupils | |||
|---|---|---|---|---|---|
| School Name | Christian Brothers Secondary School | Distance | 13.6km | Pupils | 407 |
| School Name | Coláiste Fionnchua | Distance | 13.7km | Pupils | 410 |
| School Name | Presentation Secondary School | Distance | 13.8km | Pupils | 351 |
| School Name | Coláiste An Chroí Naofa | Distance | 21.9km | Pupils | 451 |
| School Name | Nagle Rice Secondary School | Distance | 22.8km | Pupils | 249 |
| School Name | Blackwater Community School | Distance | 22.9km | Pupils | 964 |
| School Name | Glanmire Community College | Distance | 24.6km | Pupils | 1140 |
Type | Distance | Stop | Route | Destination | Provider | ||||||
|---|---|---|---|---|---|---|---|---|---|---|---|
| Type | Bus | Distance | 350m | Stop | Fermoy | Route | 529 | Destination | Mitchelstown | Provider | Tfi Local Link Cork |
| Type | Bus | Distance | 350m | Stop | Fermoy | Route | 529 | Destination | Fermoy | Provider | Tfi Local Link Cork |
| Type | Bus | Distance | 410m | Stop | Blackwater Shopping Centre | Route | 245 | Destination | Cork | Provider | Bus Éireann |
Type | Distance | Stop | Route | Destination | Provider | ||||||
|---|---|---|---|---|---|---|---|---|---|---|---|
| Type | Bus | Distance | 410m | Stop | Blackwater Shopping Centre | Route | 245 | Destination | Mtu | Provider | Bus Éireann |
| Type | Bus | Distance | 420m | Stop | Fermoy | Route | 245 | Destination | Clonmel | Provider | Bus Éireann |
| Type | Bus | Distance | 420m | Stop | Fermoy | Route | 245x | Destination | Dublin | Provider | Bus Éireann |
| Type | Bus | Distance | 420m | Stop | Fermoy | Route | 245 | Destination | Mitchelstown | Provider | Bus Éireann |
| Type | Bus | Distance | 420m | Stop | Fermoy | Route | 363 | Destination | Fermoy | Provider | Tfi Local Link Waterford |
| Type | Bus | Distance | 420m | Stop | Fermoy | Route | 245 | Destination | Fermoy Via Glanmire | Provider | Bus Éireann |
| Type | Bus | Distance | 420m | Stop | Fermoy | Route | 530 | Destination | Mallow | Provider | Tfi Local Link Cork |
Your Mortgage and Insurance Tools
Check off the steps to purchase your new home
Use our Buying Checklist to guide you through the whole home-buying journey.
Budget calculator
Calculate how much you can borrow and what you'll need to save
BER Details
Ad performance
- 15/10/2025Entered
- 11,714Property Views
- 19,094
Potential views if upgraded to a Daft Advantage Ad
Learn How
Similar properties
€290,000
Bartlemy near, Fermoy, Co. Cork4 Bed · 4 Bath · Detached€425,000
Strawhall, Fermoy, Co. Cork, P61Y2745 Bed · 2 Bath · Detached€435,000
4 Bedroom Semi-Detached, Glenwood, Glenwood, Glenwood, Strawhall, Fermoy, Co. Cork4 Bed · 3 Bath · Semi-D€485,000
4 Bedroom Detached, Glenwood, Glenwood, Glenwood, Strawhall, Fermoy, Co. Cork4 Bed · 3 Bath · Detached
Daft ID: 16319831

