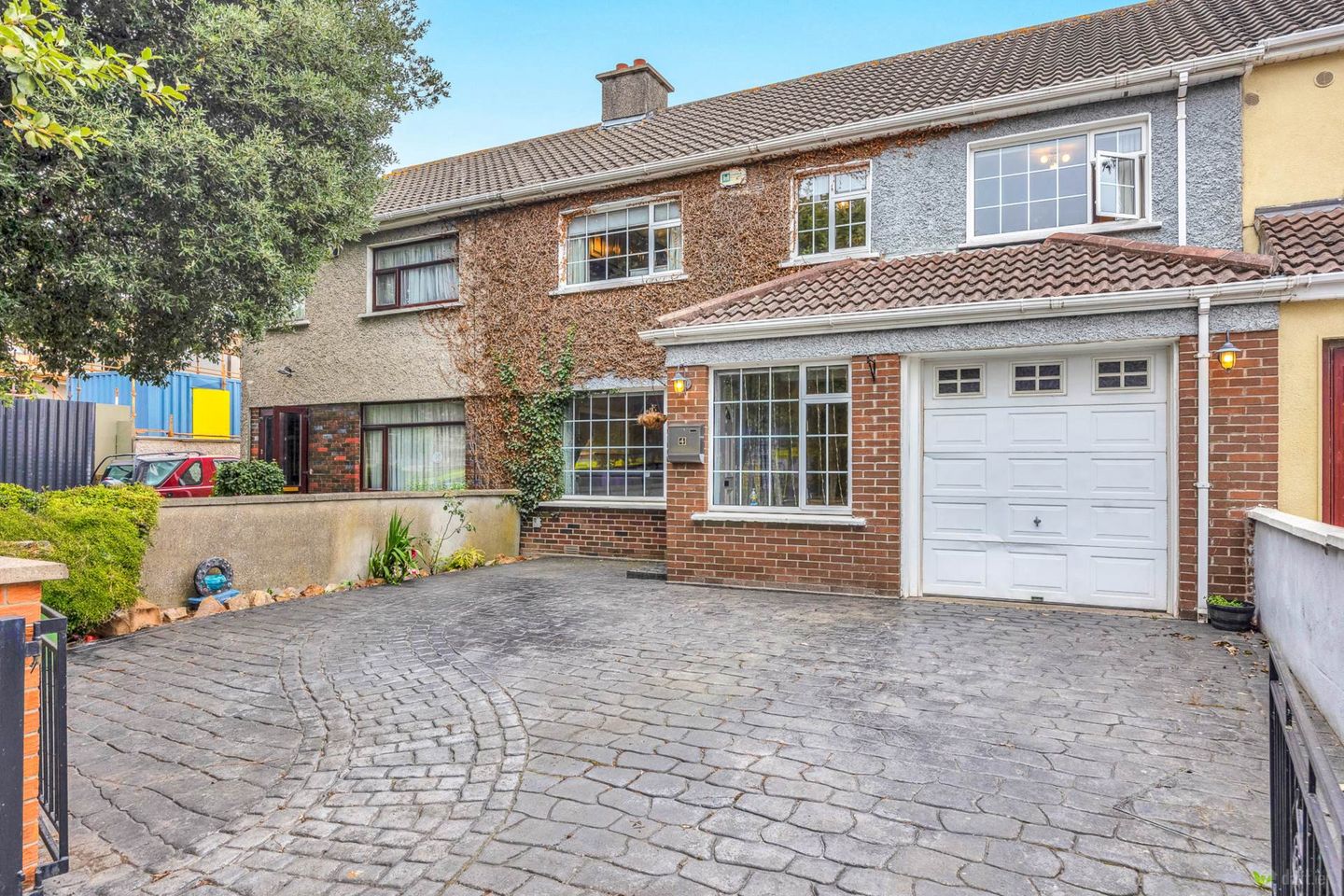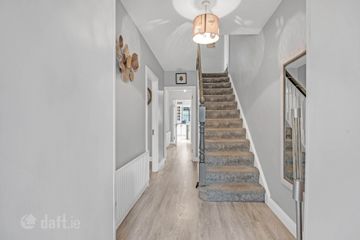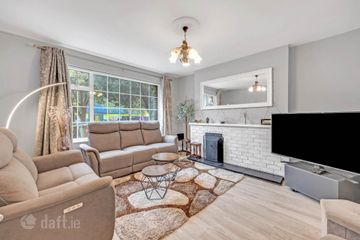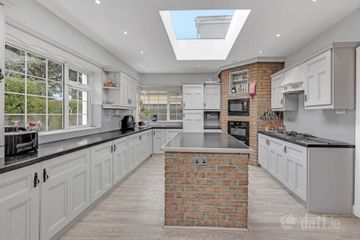



4 St. Columcilles Drive, Swords, Co. Dublin, K67A0V2
€625,000
- Price per m²:€4,371
- Estimated Stamp Duty:€6,250
- Selling Type:By Private Treaty
- BER No:115408544
- Energy Performance:217.79 kWh/m2/yr
About this property
Highlights
- 4 Bed 3 Bath
- Immaculately Presented Throughout
- Expansive Rear Garden
- Fully Wired and Plumbed Garden Room
- Garage
Description
Flynn Estate Agents are delighted to bring number 4 St. Columcille's Drive to the open market for sale. St. Columcille's Drive is undoubtedly one of Swords most sought-after and popular locations due to its mature and settled nature and its convenient central setting. Extending to a generous c.143 sqm in size, No. 4 has been lovingly cared for by its current owners and is presented in immaculate, turnkey condition throughout. The property boasts a host of attractive features that truly need to be seen to be fully appreciated. Among its standout qualities are the exceptional garden size, multiple reception rooms, a garage, and a fully wired and plumbed garden room offering endless potential. The accommodation briefly comprises an inviting entrance hallway leading to a bright and spacious living room with double doors opening to a formal dining room. There is a separate reception room offering flexibility as a playroom, home office or snug. The upgraded open-plan kitchen to the rear enjoys direct access to a large, sunny garden and is complemented by a practical utility area. A garage is also accessible from the front, adding to the property's practicality and storage options. Upstairs, the first floor features four large bedrooms, each with built-in wardrobes providing ample storage. The master bedroom benefits from a walk-in wardrobe and a stylish, fully tiled en suite bathroom. A well-appointed family bathroom completes the accommodation on this level. Outside, the front of the property offers off-street parking via a fully paved driveway. To the rear lies an expansive lawned garden with a covered decking area ideal for outdoor dining or entertaining. The substantial concrete-built garden room is fully wired and plumbed, making it suitable for a variety of uses including a home office, gym, studio or workshop. 4 St. Columcille's Drive represents a fantastic opportunity to acquire a spacious and beautifully maintained family home in a prime Swords location. Viewing is highly recommended. St. Columcille's Drive is a mature and highly regarded residential development, ideally positioned close to a wide range of local amenities. These include Pavilions Shopping Centre, a selection of shops, schools, sports clubs, crèches and excellent transport links. The area is serviced by regular commuter bus routes and the high-speed Swords Express, offering a direct connection to Dublin City Centre. Dublin Airport and the M1/M50 motorways are also just a short drive away. Accommodation Entrance Hallway - 1.82m (6'0") x 5.68m (18'8") - Laminate wood flooring -Understairs storage Guest W.C. - 1.18m (3'10") x 1.68m (5'6") -Laminated wood flooring -WC - Wash hand basin Inner Hallway - 2.07m (6'9") x 3.02m (9'11") -Laminated wood flooring -Shelved -Coat hanger Playroom/ Family room - 3.48m (11'5") x 3.04m (10'0") -Laminated wood flooring -Double door to kitchen and lounge Kitchen - 3.98m (13'1") x 7.57m (24'10") -Laminated wood flooring -Open plan -Island -Smeg cooker -Integrated appliances -Large sky lights Utility - 1.65m (5'5") x 1.79m (5'10") -Laminated wood flooring -Wash hand basin -Storage -Plumbed for washing machine -Access to side passage First Floor Landing - 1.73m (5'8") x 2.09m (6'10") -With carpet -Access to attic Bedroom 1 - 2.71m (8'11") x 5.16m (16'11") -Laminated wood flooring -Built in wardrob/walk in wardroe En-Suite - 1.42m (4'8") x 2.79m (9'2") -WC and WHB -Fully tiled --Shower tray/electric shower Bedroom 2 - 4.25m (13'11") x 3.3m (10'10") -Laminated wood flooring -Built in wardrobe Bedroom 3 - 3.17m (10'5") x 2.93m (9'7") -Laminated wood flooring -Built in wardrobe Bedroom 4 - 3.02m (9'11") x 2.34m (7'8") -Solid wood flooring -Built in wardrobe Bathroom - 1.65m (5'5") x 1.81m (5'11") -Fully tiled -WC and WHB -Bath -Electric shower Garage - 2.74m (9'0") x 5.43m (17'10") -Shelved for storage Detached garage - 9.4m (30'10") x 3.73m (12'3") -Concrete shed -Fully wired -Shelved for storage -Plumbed for toilet Property Reference :CoS553
The local area
The local area
Sold properties in this area
Stay informed with market trends
Local schools and transport

Learn more about what this area has to offer.
School Name | Distance | Pupils | |||
|---|---|---|---|---|---|
| School Name | St Colmcille Boys | Distance | 210m | Pupils | 335 |
| School Name | St Colmcilles Girls National School | Distance | 290m | Pupils | 371 |
| School Name | Old Borough National School | Distance | 440m | Pupils | 90 |
School Name | Distance | Pupils | |||
|---|---|---|---|---|---|
| School Name | Scoil Chrónáin Sns | Distance | 1.2km | Pupils | 569 |
| School Name | St Cronan's Jns | Distance | 1.3km | Pupils | 499 |
| School Name | River Valley Cns | Distance | 1.6km | Pupils | 140 |
| School Name | Holywell Educate Together National School | Distance | 1.8km | Pupils | 644 |
| School Name | Thornleigh Educate Together National School | Distance | 1.8km | Pupils | 299 |
| School Name | Holy Family Senior School | Distance | 1.8km | Pupils | 627 |
| School Name | Holy Family Jns | Distance | 1.8km | Pupils | 581 |
School Name | Distance | Pupils | |||
|---|---|---|---|---|---|
| School Name | Fingal Community College | Distance | 140m | Pupils | 866 |
| School Name | St. Finian's Community College | Distance | 790m | Pupils | 661 |
| School Name | Swords Community College | Distance | 800m | Pupils | 930 |
School Name | Distance | Pupils | |||
|---|---|---|---|---|---|
| School Name | Coláiste Choilm | Distance | 940m | Pupils | 425 |
| School Name | Malahide & Portmarnock Secondary School | Distance | 1.7km | Pupils | 607 |
| School Name | Loreto College Swords | Distance | 1.9km | Pupils | 632 |
| School Name | Malahide Community School | Distance | 4.9km | Pupils | 1246 |
| School Name | Donabate Community College | Distance | 6.0km | Pupils | 813 |
| School Name | Portmarnock Community School | Distance | 6.1km | Pupils | 960 |
| School Name | Coolock Community College | Distance | 7.0km | Pupils | 192 |
Type | Distance | Stop | Route | Destination | Provider | ||||||
|---|---|---|---|---|---|---|---|---|---|---|---|
| Type | Bus | Distance | 170m | Stop | North Street | Route | 43 | Destination | Talbot Street | Provider | Dublin Bus |
| Type | Bus | Distance | 170m | Stop | North Street | Route | 41c | Destination | Abbey St | Provider | Dublin Bus |
| Type | Bus | Distance | 170m | Stop | North Street | Route | 33a | Destination | Carlton Court | Provider | Go-ahead Ireland |
Type | Distance | Stop | Route | Destination | Provider | ||||||
|---|---|---|---|---|---|---|---|---|---|---|---|
| Type | Bus | Distance | 170m | Stop | North Street | Route | 41x | Destination | Ucd | Provider | Dublin Bus |
| Type | Bus | Distance | 170m | Stop | North Street | Route | 33 | Destination | Abbey St | Provider | Dublin Bus |
| Type | Bus | Distance | 180m | Stop | Swords Castle | Route | 33b | Destination | Swords Pavilions | Provider | Go-ahead Ireland |
| Type | Bus | Distance | 180m | Stop | Swords Castle | Route | 41b | Destination | Abbey St | Provider | Dublin Bus |
| Type | Bus | Distance | 180m | Stop | Swords Castle | Route | 192 | Destination | Swords | Provider | Tfi Local Link Louth Meath Fingal |
| Type | Bus | Distance | 180m | Stop | Swords Castle | Route | 197 | Destination | Swords | Provider | Go-ahead Ireland |
| Type | Bus | Distance | 180m | Stop | Swords Castle | Route | 41x | Destination | Ucd | Provider | Dublin Bus |
Your Mortgage and Insurance Tools
Check off the steps to purchase your new home
Use our Buying Checklist to guide you through the whole home-buying journey.
Budget calculator
Calculate how much you can borrow and what you'll need to save
A closer look
BER Details
BER No: 115408544
Energy Performance Indicator: 217.79 kWh/m2/yr
Ad performance
- Date listed13/10/2025
- Views13,231
- Potential views if upgraded to an Advantage Ad21,567
Similar properties
€575,000
1 Thornleigh Court, Swords, Co Dublin, K67XC635 Bed · 4 Bath · Detached€575,000
47 Boroimhe Hazel, Boroimhe, Swords, Co Dublin, K67CV974 Bed · 3 Bath · End of Terrace€580,000
17 Boroimhe Laurels, Swords, Swords, Co. Dublin, K67YX614 Bed · 3 Bath · Detached€600,000
The Firecrest, Miller's Glen, Miller's Glen, Swords, Co. Dublin4 Bed · 3 Bath · End of Terrace
€610,000
The Merlin, Furzefield, Furzefield, Swords, Co. Dublin4 Bed · 3 Bath · Terrace€625,000
The Redshank, Miller's Glen, Miller's Glen, Swords, Co. Dublin4 Bed · 3 Bath · End of Terrace€625,000
The Rook, Furzefield, Furzefield, Swords, Co. Dublin4 Bed · 3 Bath · End of Terrace€625,000
The Corncrake, Furzefield, Furzefield, Swords, Co. Dublin4 Bed · 3 Bath · Semi-D€625,000
26 Waterside Walk, Malahide, Co Dublin, K36PT674 Bed · 4 Bath · Detached€625,000
5 Pine Grove Park, Swords, Co Dublin, K67E9C85 Bed · 2 Bath · Semi-D€650,000
The Owl, Miller's Glen, Miller's Glen, Swords, Co. Dublin4 Bed · 4 Bath · Semi-D€650,000
12 Daleview Road, Swords, Co. Dublin, K67D5H94 Bed · 2 Bath · Semi-D
Daft ID: 122431346

