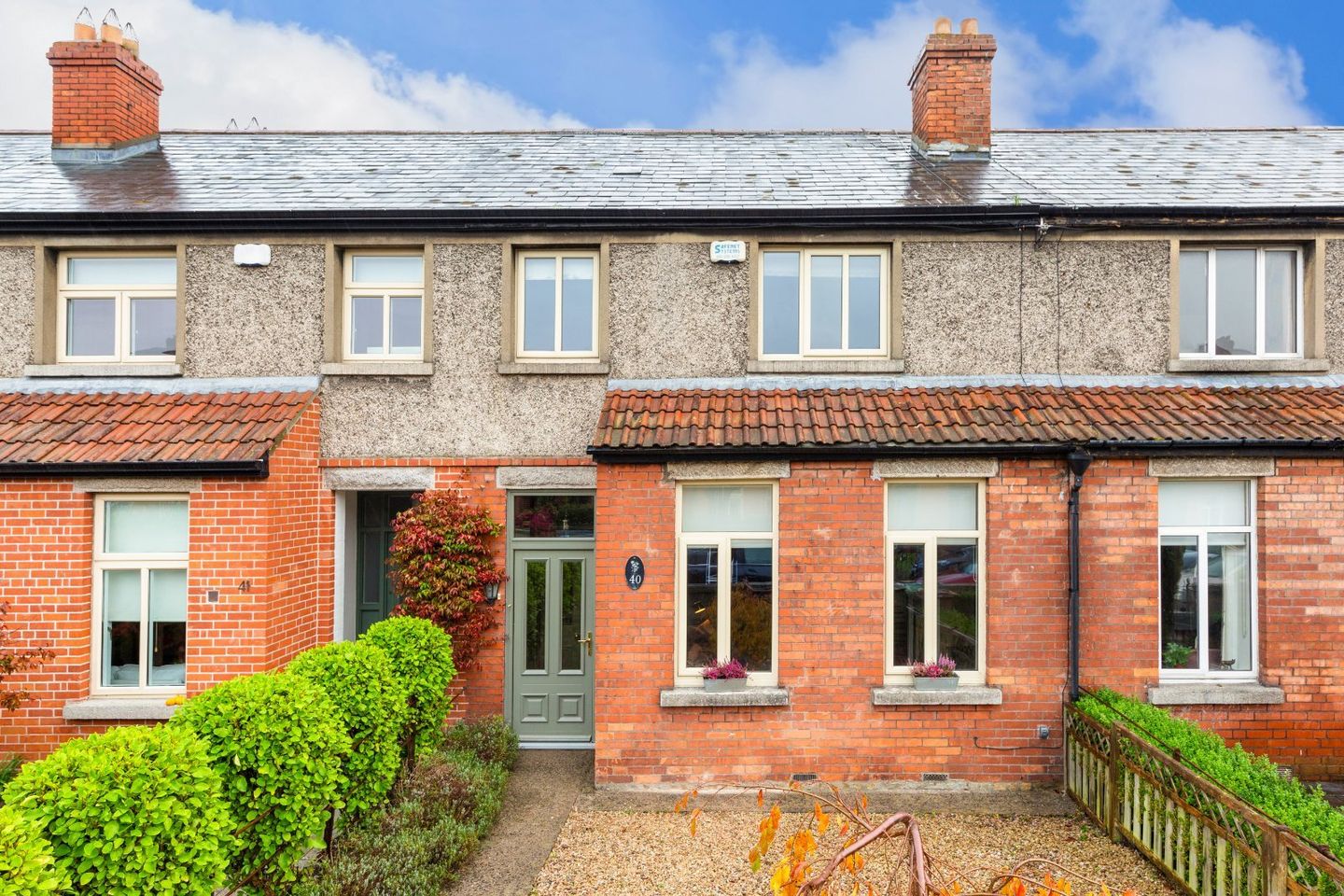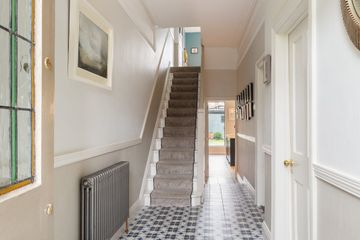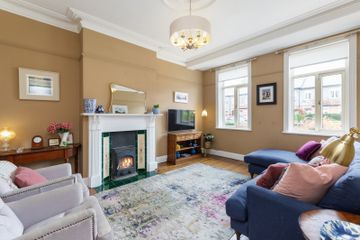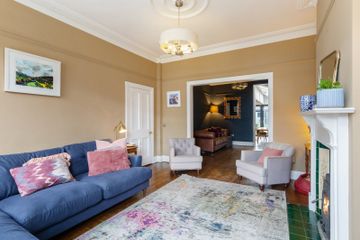



40 Templemore Avenue, Rathgar, Dublin 6, D06F8F5
€1,100,000
- Price per m²:€7,857
- Estimated Stamp Duty:€12,000
- Selling Type:By Private Treaty
- BER No:111339420
- Energy Performance:140.17 kWh/m2/yr
About this property
Highlights
- Completely renovated in 2019
- Attic converted in 2023
- Rewired and replumbed
- Combi boiler
- Gas fired central heating
Description
DNG are proud to present this stylish and contemporary family home in Rathgar to the market. Having undergone a complete refurbishment in 2019, this impressive property is truly in 'turn-key' condition throughout. Templemore Avenue is a quiet street nestled away in this prime Dublin location. This sought after area is within short walking distance of Rathgar and Rathmines Villages as well as a wide selection of excellent schools in the area. The property extends to approx. 152 sq m (including the attic room) and is well proportioned and light filled throughout. Upon entering the property you are greeted by a long and welcoming entrance hallway with two large and beautiful reception rooms off, with the front one being partilcularily spacious. A stylish extension to the rear was part of the renovation works which has helped created a spacious kitchen/dining area, acting as the true heart of the home. Completing the downstairs accommodation is an under stairs WC. Upstairs there are 4 bedrooms and a family bathroom. To the rear of the property is an attractive east-facing garden approx. 36 foot in length, featuring a very large (approx. 30 sq m) garage which offers excellent storage space or the potential for off street rear parking. The location of the property is ideal - Templemore Avenue is situated in the heart of one of Dublin's most sought after areas within a short stroll of Rathgar and Rathmines Villages. There is an excellent selection of cafés, restaurants and bars nearby and Dublin city centre is also within walking distance. Parks such as Dartry Park, Palmerston Park and Belgrave Square offer ideal recreational space and there is an excellent selection of schools in the area with Alexandra College and The High School within walking distance as well as St. Louis', St. Mary's and St. Joseph's. Sports clubs such as Milltown Golf Club, Mountpleasant LTC and Rathgar Tennis club are all easily reachable. Regular bus routes service the area and the LUAS is within walking distance also. Entrance Porch With storage. Hallway Long and welcoming entrance hallway Living Room Spacious living room to front with picture rail, decorative ceiling coving and centre rose, feature fireplace with solid fuel stove and wooden flooring, open to... Family Room With decoractive picture rail, ceiling coving, ceiling rose, feature fireplace, ceiling coving, picture rail and wooden flooring, with door to... Kitchen/ Dining Room Open plan kitchen with island, plumbed for washing machine and dishwasher, extractor, open plan dining area with double patio doors to rear. Guest WC With WC and WHB. Bedroom 1 Large double to rear, with built in storage. Bedroom 2 Spacious double room to front. Bedroom 3 Bedroom to front. Bedroom 4 Bedroom to rear, overlooking garden. Attic Room With undereaves storage and velux windows. Outside Mature gravel garden to front. Rear garden with sandstone patio, astroturf lawn and large garage, wired and plumbed and with vehicular access to lane.
The local area
The local area
Sold properties in this area
Stay informed with market trends
Local schools and transport

Learn more about what this area has to offer.
School Name | Distance | Pupils | |||
|---|---|---|---|---|---|
| School Name | St Peters Special School | Distance | 390m | Pupils | 62 |
| School Name | Rathgar National School | Distance | 430m | Pupils | 94 |
| School Name | Kildare Place National School | Distance | 590m | Pupils | 191 |
School Name | Distance | Pupils | |||
|---|---|---|---|---|---|
| School Name | Stratford National School | Distance | 650m | Pupils | 90 |
| School Name | Zion Parish Primary School | Distance | 800m | Pupils | 97 |
| School Name | St Joseph's Terenure | Distance | 1.0km | Pupils | 379 |
| School Name | Scoil Mológa | Distance | 1.1km | Pupils | 228 |
| School Name | Scoil Bhríde | Distance | 1.1km | Pupils | 368 |
| School Name | St. Louis National School | Distance | 1.1km | Pupils | 622 |
| School Name | Harold's Cross National School | Distance | 1.2km | Pupils | 395 |
School Name | Distance | Pupils | |||
|---|---|---|---|---|---|
| School Name | Stratford College | Distance | 620m | Pupils | 191 |
| School Name | St. Louis High School | Distance | 790m | Pupils | 684 |
| School Name | The High School | Distance | 990m | Pupils | 824 |
School Name | Distance | Pupils | |||
|---|---|---|---|---|---|
| School Name | Rathmines College | Distance | 1.1km | Pupils | 55 |
| School Name | Harolds Cross Educate Together Secondary School | Distance | 1.2km | Pupils | 350 |
| School Name | Presentation Community College | Distance | 1.2km | Pupils | 458 |
| School Name | Gonzaga College Sj | Distance | 1.3km | Pupils | 573 |
| School Name | Alexandra College | Distance | 1.3km | Pupils | 666 |
| School Name | St. Mary's College C.s.sp., Rathmines | Distance | 1.5km | Pupils | 498 |
| School Name | Sandford Park School | Distance | 1.5km | Pupils | 432 |
Type | Distance | Stop | Route | Destination | Provider | ||||||
|---|---|---|---|---|---|---|---|---|---|---|---|
| Type | Bus | Distance | 200m | Stop | Garville Avenue | Route | 15d | Destination | Whitechurch | Provider | Dublin Bus |
| Type | Bus | Distance | 200m | Stop | Garville Avenue | Route | 65 | Destination | Blessington | Provider | Dublin Bus |
| Type | Bus | Distance | 200m | Stop | Garville Avenue | Route | 65 | Destination | Ballymore | Provider | Dublin Bus |
Type | Distance | Stop | Route | Destination | Provider | ||||||
|---|---|---|---|---|---|---|---|---|---|---|---|
| Type | Bus | Distance | 200m | Stop | Garville Avenue | Route | 15b | Destination | Stocking Ave | Provider | Dublin Bus |
| Type | Bus | Distance | 200m | Stop | Garville Avenue | Route | 65b | Destination | Citywest | Provider | Dublin Bus |
| Type | Bus | Distance | 200m | Stop | Garville Avenue | Route | 14 | Destination | Dundrum Luas | Provider | Dublin Bus |
| Type | Bus | Distance | 200m | Stop | Garville Avenue | Route | 65 | Destination | Ballyknockan | Provider | Dublin Bus |
| Type | Bus | Distance | 200m | Stop | Garville Avenue | Route | 15a | Destination | Limekiln Ave | Provider | Dublin Bus |
| Type | Bus | Distance | 200m | Stop | Garville Avenue | Route | 15 | Destination | Ballycullen Road | Provider | Dublin Bus |
| Type | Bus | Distance | 200m | Stop | Highfield Road | Route | S4 | Destination | Ucd Belfield | Provider | Go-ahead Ireland |
Your Mortgage and Insurance Tools
Check off the steps to purchase your new home
Use our Buying Checklist to guide you through the whole home-buying journey.
Budget calculator
Calculate how much you can borrow and what you'll need to save
BER Details
BER No: 111339420
Energy Performance Indicator: 140.17 kWh/m2/yr
Ad performance
- Date listed01/11/2024
- Views8,360
- Potential views if upgraded to an Advantage Ad13,627
Similar properties
€995,000
98 Landscape Road, Churchtown, Dublin 14, D14Y1804 Bed · 2 Bath · Semi-D€1,000,000
125 Ranelagh Road, Ranelagh, Dublin 6, D06TW345 Bed · 3 Bath · Terrace€1,000,000
46 Anna Villa, Ranelagh, Dublin 6, D06W6R36 Bed · 5 Bath · Terrace€1,075,000
37 Milltown Avenue, Mount Saint Annes, Milltown, Dublin 6, D06N2834 Bed · 3 Bath · Terrace
€1,100,000
32 Frankfort Avenue, Rathgar, Dublin 6, D06RH744 Bed · 4 Bath · Terrace€1,100,000
Capistrano, 2 Leinster Road, Rathmines, Dublin 6, D06W2F24 Bed · 3 Bath · Terrace€1,150,000
408 Harold'S Cross Road, Dublin 6w, Harold's Cross, Dublin 6W, D6WXR884 Bed · 3 Bath · Terrace€1,150,000
36 Terenure Road East, Terenure, Dublin 6, D06PK077 Bed · 7 Bath · Terrace€1,195,000
34 St Pancras Avenue, Terenure, Dublin 6w, D6WPT854 Bed · 3 Bath · Terrace€1,195,000
62 Crannagh Park, Rathfarnham, Dublin 14, D14Y7724 Bed · 2 Bath · Semi-D€1,250,000
91 Rathgar Road, Rathgar, Dublin 6, D06F6888 Bed · 5 Bath · Terrace€1,250,000
104 Rathfarnham Wood, Rathfarnham, Rathfarnham, Dublin 14, D14X4T25 Bed · 3 Bath · Detached
Daft ID: 120274744

