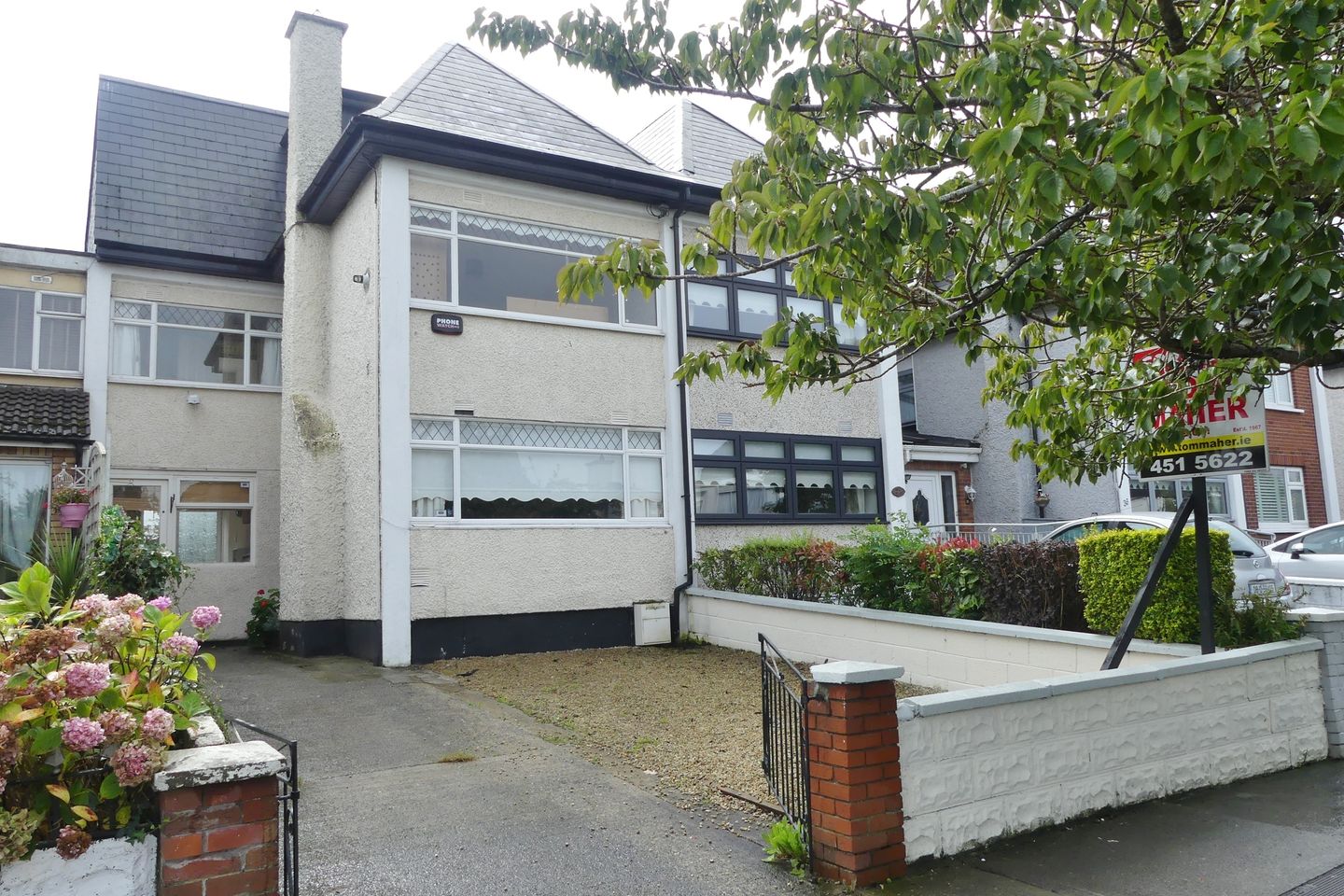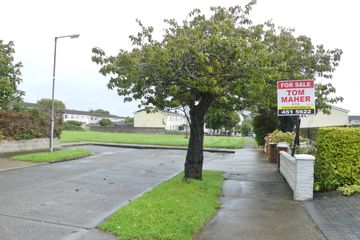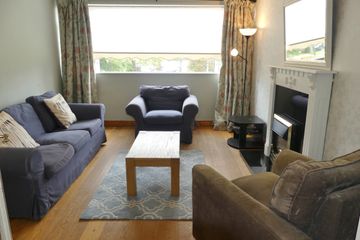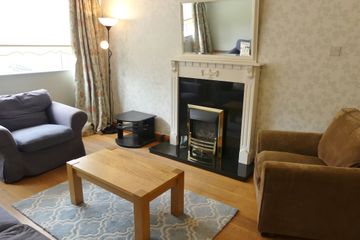


+41

45
40 The Drive, Millbrook Lawns, Dublin 24, D24YHT6
€390,000
SALE AGREED4 Bed
3 Bath
Terrace
Offers closed
This property has been sold subject to contract.
- Bidder 9289€420,00011:23 - 04/10/2023
- Bidder 9289€400,00014:27 - 23/09/2023
Description
- Sale Type: For Sale by Private Treaty
Description
TOM MAHER & COMPANY SCSI RICS IPAV - This instantly appealing 4 bed terraced south-west facing family home offers spacious, light filled accommodation perfect for family living, with the added benefit of the dormer roof which enjoys panoramic, un-spoilt views of the Dublin mountains as well as providing invaluable additional space, ideal for a wide range of usage. The property offers tremendous potential to create your own dream home by adding the finishing touch with style and flair. Located in an enviably quiet cul de sac setting just in off the ring road, further enhanced by the adjacent large open green, pedestrian access to the local shops, public transport, Church, schools, sports clubs and recreational facilities, the link access bridge to Firhouse and the Dodder Valley walkway all off which facilitate family living. A most mature and highly sought after residential area, conveniently located just in off the Old Bawn Road. The N81, M50 and N7 are nearby providing ease of access to various routes. Early viewing highly recommended to avoid disappointment. REGISTER YOUR INTEREST BY EMAIL.
Accommodation
Entrance hall with wood flooring, open plan under stairs storage, Guest wc with whb, fully tiled, double doors lead to the lounge.
Lounge : 4.37m x 3.44m feature Mock fireplace
2nd reception/ dining room : 5.27m x 3.40m wood flooring, access to under stairs storage, patio doors lead to the garden
Kitchen/ breakfast room : 6.18m x 2.46m Super selection of Maple units and presses, tiled splash area, door off to the garden, additional door off to the front.
UPSTAIRS
Bedroom 1 : 4.39m x 3.40m wall to wall built in wardrobes incorporating the wall mounted Volkera gas boiler
Bathroom : 2.39m x 2.01m Oversized shower cubicle - wc - whb with high gloss storage unit, chrome heated towel rail - natural daylight bubble. The floor and wall areas are fully tiled.
Shelved Hot press with double door access
Bedroom 2 : 3.08m x 3.40m wood flooring
Bedroom 3 : 3.12m x 2.59m wood flooring, built in wardrobe and shelving
Bedroom 4 : 2.32m x 2.60m wood flooring
UPSTAIRS
Office / study / dressing room etc.,: 3.27m x 2.02m wood flooring, Velux window, eaves access
Bedroom 5 : 4.21m x 6.01m wood flooring, feature skylight windows, walk in storage closet plus eaves storage, spacious en-suite, (2.45m x 1.95m ) oversized shower cubicle - wc - pedestal whb - walk in hot press with pvc water tank and immersion cylinder, additional shelved storage, skylight window, chrome heated towel rail, the floor and wall areas are fully tiled.
Features
Dormer slate roof which replaced the former flat roof, stairwell access to the new study / spacious room currently used as a bedroom complete with en-suite
Gas fired radiator central heating
Part PVC Double glazed, Part single aluminium glazing, part wood Farko Velux windows
Guest wc / Main bathroom / En-suite
2 of the bedrooms have built in wardrobes, 1 with walk in storage
Quality wood flooring downstairs
2 reception rooms
Study / office / play room / dressing room on the 2nd floor
Walled low maintenance garden to the front with excellent off street parking
Walled garden to the rear boasting a wonderful maturity, raised planted borders, large deck perfect for relaxing or entertaining
BER Details
BER: D1 BER No.109369801 Energy Performance Indicator:251.33 kWh/m²/yr
Directions
As per the Map - www.tommaher.ie
Viewing Details
STRICTLY BY PRIOR APPOINTMENT OFFERS
OFFERS
FOLLOWING VIEWING of the property - If you intend to bid, you will need to go to the ad on www.daft.ie click on make an offer, you will then need to register... once registered, and satisfactory documentation is received, we will then approve you. You are then in a position to place an offer.
NOTE
Please note all measurements are approximate and photographs provided for guidance only. We have not tested any apparatus, fixtures, fittings, or services. Interested parties must undertake their own investigation into the working order of these items.

Can you buy this property?
Use our calculator to find out your budget including how much you can borrow and how much you need to save
Map
Map
Local AreaNEW

Learn more about what this area has to offer.
School Name | Distance | Pupils | |||
|---|---|---|---|---|---|
| School Name | St Dominic's National School | Distance | 270m | Pupils | 410 |
| School Name | Scoil Santain | Distance | 610m | Pupils | 293 |
| School Name | Scoil Maelruain Junior | Distance | 690m | Pupils | 383 |
School Name | Distance | Pupils | |||
|---|---|---|---|---|---|
| School Name | Scoil Maelruain Senior | Distance | 690m | Pupils | 396 |
| School Name | St Mary's National School Tallaght | Distance | 850m | Pupils | 313 |
| School Name | Scoil Treasa | Distance | 1.2km | Pupils | 410 |
| School Name | Ballycragh National School | Distance | 1.2km | Pupils | 560 |
| School Name | Aengusa Senior | Distance | 1.3km | Pupils | 224 |
| School Name | St Roses Special School | Distance | 1.3km | Pupils | 63 |
| School Name | Scoil Carmel | Distance | 1.3km | Pupils | 377 |
School Name | Distance | Pupils | |||
|---|---|---|---|---|---|
| School Name | Firhouse Community College | Distance | 890m | Pupils | 813 |
| School Name | Old Bawn Community School | Distance | 950m | Pupils | 1014 |
| School Name | Firhouse Educate Together Secondary School | Distance | 1.4km | Pupils | 267 |
School Name | Distance | Pupils | |||
|---|---|---|---|---|---|
| School Name | Tallaght Community School | Distance | 1.8km | Pupils | 798 |
| School Name | Coláiste De Híde | Distance | 2.1km | Pupils | 278 |
| School Name | St Marks Community School | Distance | 2.4km | Pupils | 858 |
| School Name | St. Mac Dara's Community College | Distance | 2.5km | Pupils | 842 |
| School Name | Kingswood Community College | Distance | 2.7km | Pupils | 952 |
| School Name | St Colmcilles Community School | Distance | 2.8km | Pupils | 727 |
| School Name | Killinarden Community School | Distance | 2.8km | Pupils | 451 |
Type | Distance | Stop | Route | Destination | Provider | ||||||
|---|---|---|---|---|---|---|---|---|---|---|---|
| Type | Bus | Distance | 210m | Stop | Old Bawn Court | Route | S6 | Destination | The Square | Provider | Go-ahead Ireland |
| Type | Bus | Distance | 210m | Stop | Old Bawn Court | Route | 77a | Destination | Citywest | Provider | Dublin Bus |
| Type | Bus | Distance | 210m | Stop | Old Bawn Court | Route | S8 | Destination | Citywest | Provider | Go-ahead Ireland |
Type | Distance | Stop | Route | Destination | Provider | ||||||
|---|---|---|---|---|---|---|---|---|---|---|---|
| Type | Bus | Distance | 210m | Stop | Old Bawn Court | Route | 49n | Destination | Tallaght | Provider | Nitelink, Dublin Bus |
| Type | Bus | Distance | 210m | Stop | The Crescent | Route | Um08 | Destination | Riverside Cottages, Stop 1127 | Provider | Slevins Coaches |
| Type | Bus | Distance | 210m | Stop | The Crescent | Route | 77a | Destination | Ringsend Road | Provider | Dublin Bus |
| Type | Bus | Distance | 210m | Stop | The Crescent | Route | S8 | Destination | Dun Laoghaire | Provider | Go-ahead Ireland |
| Type | Bus | Distance | 210m | Stop | The Crescent | Route | S6 | Destination | Blackrock | Provider | Go-ahead Ireland |
| Type | Bus | Distance | 230m | Stop | Seskin View Road | Route | 77a | Destination | Ringsend Road | Provider | Dublin Bus |
| Type | Bus | Distance | 230m | Stop | Seskin View Road | Route | 77x | Destination | Ucd | Provider | Dublin Bus |
BER Details

Statistics
23/02/2024
Entered/Renewed
12,367
Property Views
Check off the steps to purchase your new home
Use our Buying Checklist to guide you through the whole home-buying journey.

Daft ID: 117839311


Tom Maher & Co.
SALE AGREEDThinking of selling?
Ask your agent for an Advantage Ad
- • Top of Search Results with Bigger Photos
- • More Buyers
- • Best Price

Home Insurance
Quick quote estimator
