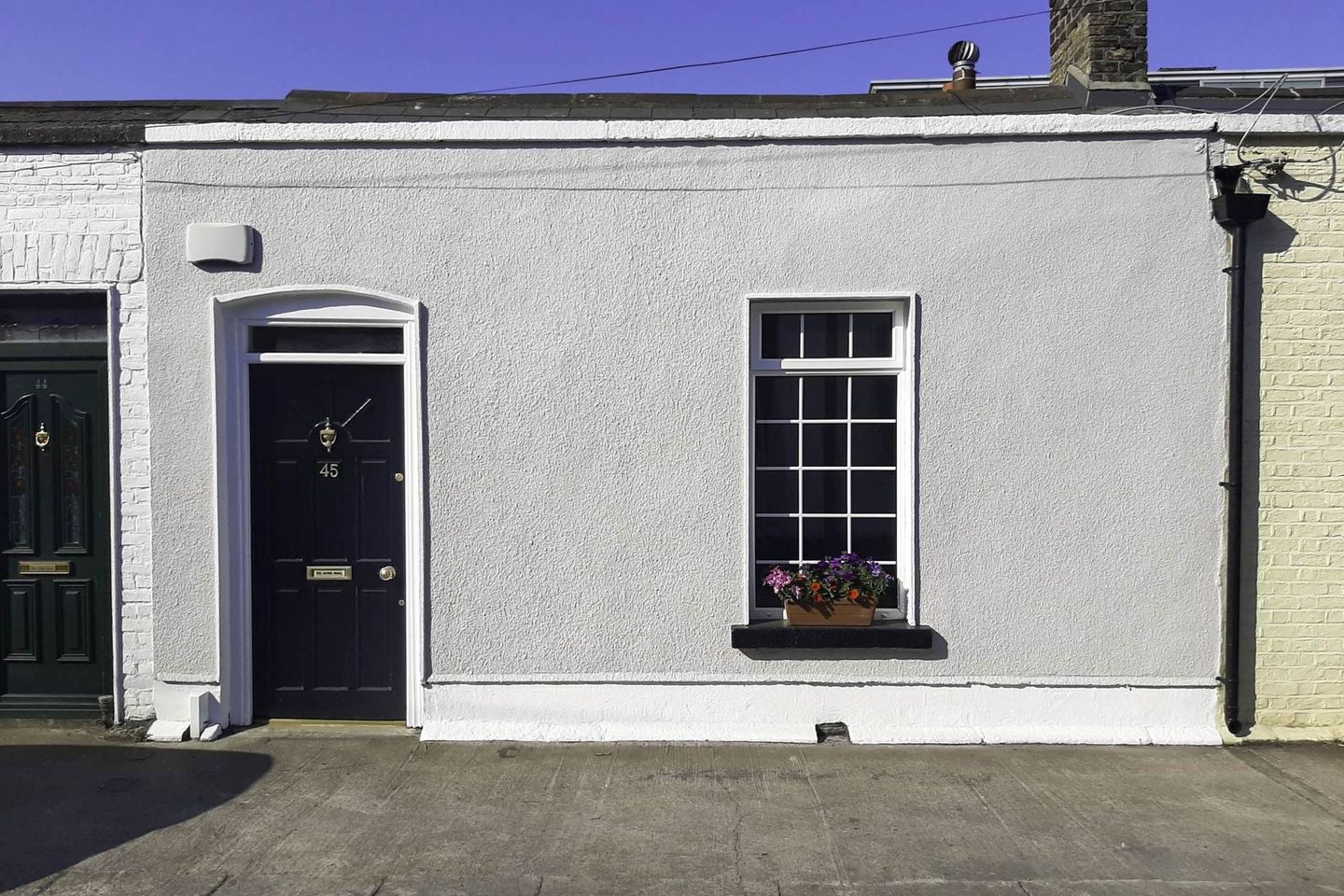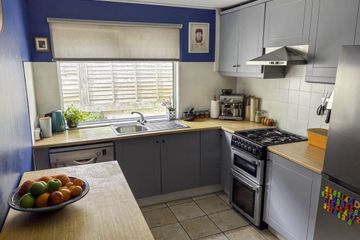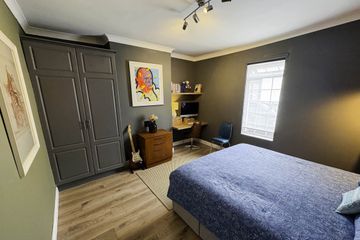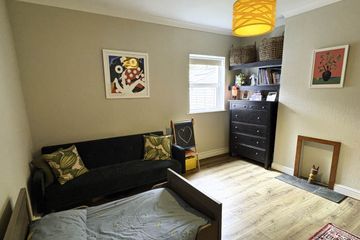



45 Bessborough Avenue, North Strand, Dublin 3, D03HH29
€435,000
- Price per m²:€5,370
- Estimated Stamp Duty:€4,350
- Selling Type:By Private Treaty
- BER No:118640234
- Energy Performance:308.68 kWh/m2/yr
About this property
Highlights
- Period residence with single level accommodation
- Gas fired central heating
- Double glazed windows
- Two large double bedroom with feature high ceilings
- Large modern kitchen
Description
Olde World charm with modern living lies behind the front door of 45 Bessborough Avenue, a truly magnificent Victorian villa-style residence. The property which was tastefully renovated and decorated by its current owners, offers bright and airy living space and is presented in excellent order throughout. Upon entry there is a spacious entrance hallway with detailed coving and tiled floor. Two large double bedrooms both with built in wardrobes. Modern kitchen with wall and floor press units leading to the lounge / dining room. The rear lobby is plumbed and used as a utility area with a large airy shower room off. Tranquility awaits as you enter out to the rear, a mature setting with spilt level planters and herb garden. The South/West facing aspect is perfect for Al Fresco living. Bessborough Avenue is conveniently located with the city centre just a 15 minute walk away, also within walking distance are the IFSC, East Point Business Park, The Docklands and the Point Village. Many shops, cafes, restaurants, pubs along with the Westwood Gym are on the doorstep. Viewing is highly recommended. Accommodation Entrance hallway - 7.83m (25'8") x 2.69m (8'10") High ceilings with feature coving. Tiled floor. Bedroom 1 - 3.93m (12'11") x 3.87m (12'8") Feature laminate flooring. Coving. Double built in wardrobes. Attic access with Stira stairs. Bedroom 2 - 3.9m (12'10") x 3.87m (12'8") Feature laminate flooring. Coving. Double built in wardrobes. Kitchen - 2.68m (8'10") x 4.86m (15'11") Modern range of wall and floor press units, incorporating gas cooker and plumbed for washing machine. Feature tiled splashback and tiled floor. Lounge/Dining Room - 3.5m (11'6") x 4.86m (15'11") Feature fireplace with Sleeper mantle over and gas fire inset. Laminate flooring. Utility/Lobby area - 1.98m (6'6") x 2.06m (6'9") With dryer. Door leading to the rear garden. Shower Room - 2.06m (6'9") x 2.88m (9'5") Recently renovated this stylish shower room is fully tiled with wet room shower, vanity wash hand basin and feature wall mounted heated towel rail. Note: Please note we have not tested any apparatus, fixtures, fittings, or services. Interested parties must undertake their own investigation into the working order of these items. All measurements are approximate and photographs provided for guidance only. Property Reference :QUIL40007030
The local area
The local area
Sold properties in this area
Stay informed with market trends
Local schools and transport
Learn more about what this area has to offer.
School Name | Distance | Pupils | |||
|---|---|---|---|---|---|
| School Name | St Columba's National School | Distance | 190m | Pupils | 91 |
| School Name | St Laurence O'Toole Special School | Distance | 310m | Pupils | 20 |
| School Name | North William St Girls | Distance | 320m | Pupils | 212 |
School Name | Distance | Pupils | |||
|---|---|---|---|---|---|
| School Name | St Vincent's Boys School | Distance | 330m | Pupils | 89 |
| School Name | Laurence O'Toole Senior Boys School | Distance | 450m | Pupils | 74 |
| School Name | St Laurence O'Toole's National School | Distance | 520m | Pupils | 177 |
| School Name | O'Connell Primary School | Distance | 630m | Pupils | 155 |
| School Name | An Taonad Reamhscoil | Distance | 750m | Pupils | 93 |
| School Name | Rutland National School | Distance | 760m | Pupils | 153 |
| School Name | St Mary's National School Fairview | Distance | 830m | Pupils | 206 |
School Name | Distance | Pupils | |||
|---|---|---|---|---|---|
| School Name | O'Connell School | Distance | 600m | Pupils | 215 |
| School Name | St. Joseph's Secondary School | Distance | 1.0km | Pupils | 263 |
| School Name | Marino College | Distance | 1.1km | Pupils | 277 |
School Name | Distance | Pupils | |||
|---|---|---|---|---|---|
| School Name | Larkin Community College | Distance | 1.2km | Pupils | 414 |
| School Name | Belvedere College S.j | Distance | 1.4km | Pupils | 1004 |
| School Name | Rosmini Community School | Distance | 1.6km | Pupils | 111 |
| School Name | Ardscoil Ris | Distance | 1.6km | Pupils | 560 |
| School Name | C.b.s. Westland Row | Distance | 1.6km | Pupils | 202 |
| School Name | Mount Temple Comprehensive School | Distance | 1.8km | Pupils | 899 |
| School Name | Mount Carmel Secondary School | Distance | 1.8km | Pupils | 398 |
Type | Distance | Stop | Route | Destination | Provider | ||||||
|---|---|---|---|---|---|---|---|---|---|---|---|
| Type | Bus | Distance | 90m | Stop | Bayview Avenue | Route | 29n | Destination | Red Arches Rd | Provider | Nitelink, Dublin Bus |
| Type | Bus | Distance | 90m | Stop | Bayview Avenue | Route | 31n | Destination | Howth | Provider | Nitelink, Dublin Bus |
| Type | Bus | Distance | 100m | Stop | Strandville Avenue | Route | 130 | Destination | Talbot Street | Provider | Dublin Bus |
Type | Distance | Stop | Route | Destination | Provider | ||||||
|---|---|---|---|---|---|---|---|---|---|---|---|
| Type | Bus | Distance | 220m | Stop | Nottingham Street | Route | 130 | Destination | Castle Ave | Provider | Dublin Bus |
| Type | Bus | Distance | 220m | Stop | North Strand Road | Route | 27b | Destination | Harristown | Provider | Dublin Bus |
| Type | Bus | Distance | 220m | Stop | North Strand Road | Route | 31n | Destination | Howth | Provider | Nitelink, Dublin Bus |
| Type | Bus | Distance | 220m | Stop | North Strand Road | Route | H1 | Destination | Baldoyle | Provider | Dublin Bus |
| Type | Bus | Distance | 220m | Stop | North Strand Road | Route | 43 | Destination | Swords Bus.pk | Provider | Dublin Bus |
| Type | Bus | Distance | 220m | Stop | North Strand Road | Route | H2 | Destination | Malahide | Provider | Dublin Bus |
| Type | Bus | Distance | 220m | Stop | North Strand Road | Route | 53 | Destination | Dublin Ferryport | Provider | Dublin Bus |
Your Mortgage and Insurance Tools
Check off the steps to purchase your new home
Use our Buying Checklist to guide you through the whole home-buying journey.
Budget calculator
Calculate how much you can borrow and what you'll need to save
BER Details
BER No: 118640234
Energy Performance Indicator: 308.68 kWh/m2/yr
Statistics
- 30/09/2025Entered
- 2,971Property Views
- 4,843
Potential views if upgraded to a Daft Advantage Ad
Learn How
Similar properties
€395,000
Apartment 35, Windmill Lane Apartments, Grand Canal Dock, Dublin 2, D02RP212 Bed · 1 Bath · Apartment€395,000
Apartment 48, Block A, Castleforbes Square, IFSC, Dublin 1, D01FP222 Bed · 1 Bath · Apartment€395,000
Apartment 263, Asgard, Custom House Harbour Apartments, IFSC, Dublin 1, D01A4782 Bed · 1 Bath · Apartment€395,000
Apartment 8, Cope Bridge House, IFSC, Dublin 1, D01AK602 Bed · 1 Bath · Apartment
€395,000
Apartment 11, 52 Mountjoy Square South, Dublin 1, D01R2082 Bed · 1 Bath · Apartment€395,000
63 Clonliffe Road, Ballybough, Dublin 3, D03TY432 Bed · 1 Bath · Terrace€395,000
2 Windsor Villas, Fairview, Dublin 3, D03CF823 Bed · 1 Bath · House€395,000
11 Bushfield Square, Fairview, Dublin 3, D03P5F62 Bed · 1 Bath · Bungalow€395,000
215 The Distillery, Drumcondra, Dublin 3, D03DK022 Bed · 2 Bath · Apartment€395,000
180 Castleforbes Square, Block D, IFSC, Dublin 1, D01VX202 Bed · 1 Bath · Apartment€395,000
65 St Ignatius Road, Phibsborough, Dublin 7, D07FY892 Bed · 1 Bath · Terrace€395,000
Apartment 24, Kenmare House, Dublin 1, D01X9502 Bed · 1 Bath · Apartment
Daft ID: 123145945


