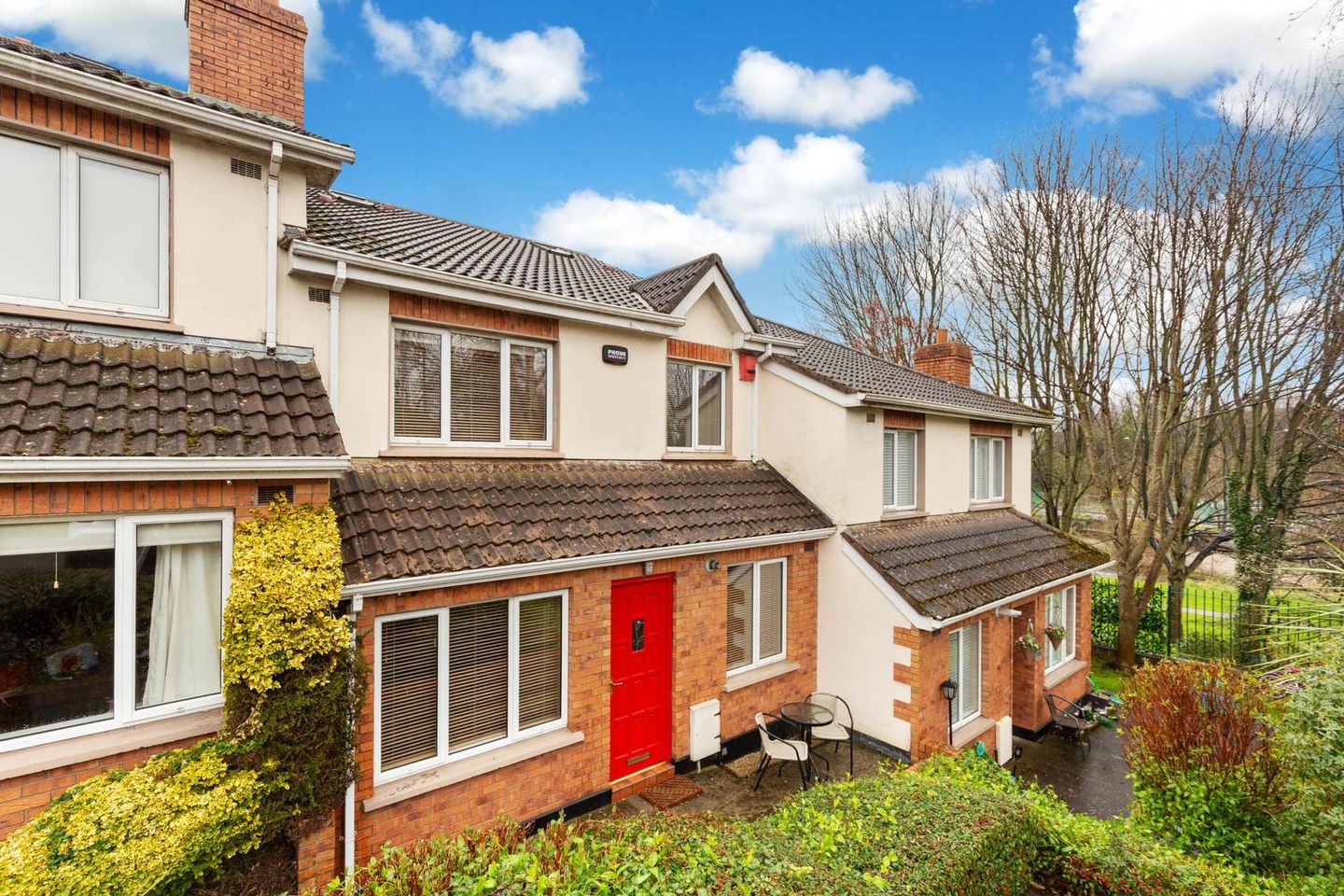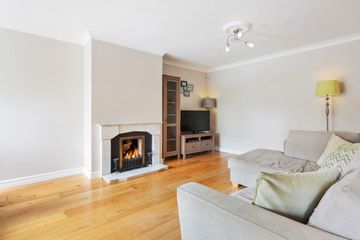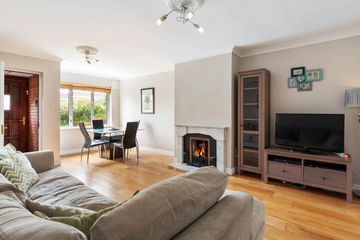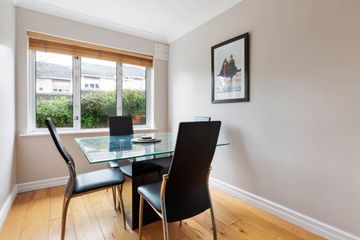


+5

9
47 Glasnevin Woods, Glasnevin, Dublin 11, D11Y9YA
€320,000
SALE AGREED2 Bed
1 Bath
78 m²
Terrace
Description
- Sale Type: For Sale by Private Treaty
- Overall Floor Area: 78 m²
Mason Estates are delighted to present this tastefully presented 2 bed mid terrace back to back townhouse, in this quiet cul de sac development just off Ballyboggan Road
Accommodation comprises of an entrance hall leading to an open-plan living/dining room with separate fully fitted kitchen. Upstairs there are 2 double bedrooms and a bathroom. There is a car parking to the front and ample visitor parking.
The property enjoys double glazed uPVC windows, gas fired central heating, an alarm and a small patio to the front with well maintained communal grounds. Built in a back-to-back style there is no rear garden.
Location here is very central with easy access to the M2/M50 and many bus routes linking it to the City Centre and Dublin International Airport. It is also within a stroll of The National Botanic Gardens, the Bons Secours Hospital and Broombridge Luas Stop is c. 20 minutes walk away.
GENERAL POINTS, SERVICES & UTILITIES:
-BER is D1 and BER number is 117239731
-Double glazed uPVC.
-Gas fired central heating
-Annual service charge c. €1200 to cover ground maintenance, lighting and bin charges. (service charges are subject to change).
FLOOR AREA: Approximately 78 sq.m.
NEGOTIATOR: FIONA MCGOWAN MIPAV - PHIBSBORO OFFICE (01) 8304000
Accommodation
ENTRANCE HALL:
With tiled floor, door to . . .
LIVING/DINING ROOM: 6.6m x 4.0m
Large reception room with timber flooring, feature marble fireplace with fitted gas fire, ceiling roses, understair storage. .
KITCHEN: 4.6m x 2.1m
Range of modern floor and eye level units with and integrated cooker/gas hob/extractor fan, stainless steel sink, dishwasher, washing machine and fridge.Tiled floor and tiled splashback. Breakfast bar, gas boiler.
UPSTAIRS
BEDROOM 1: 3.6m x 3.0m
Double bedroom with fitted mirror sliderobe, laminate timber floor.
BEDROOM 2: 3.6m x 2.8m
Double bedroom with fitted mirror sliderobe, laminated timber floor.
BEDROOM 2: 3.6m x 2.8m
Double bedroom with fitted mirror sliderobe, laminated timber floor.
BATHROOM: 2.2m x 1.7m
With 3 piece white suite comprising bath with Aquastream shower, w.c. and wash hand basin, tiled floor and part tiled walls, velux window.
OUTSIDE:
Small Patio to the front with space for a table and chairs, opening on to communal garden area. Communal parking to the front and ample visitor parking. Pedestrian access to Tolk River walk which also gives access to the Finglas Road and the bus corridor there.
Note:
Please note we have not tested any apparatus, fixtures, fittings, or services. Interested parties must undertake their own investigation into the working order of these items. All measurements are approximate and photographs provided for guidance only. Property Reference :MEST10001924
DIRECTIONS:
Travelling from the City Centre through Phibsborough out past Glasnevin Cemetry, take a left hand turn onto Ballyboggan Road and 1st right into Glasnevin Woods. Follow the road to the t-junction and take a right hand turn and immediate left for no. 47

Can you buy this property?
Use our calculator to find out your budget including how much you can borrow and how much you need to save
Property Features
- BER is D1 and BER number is 117239731
- Double glazed uPVC.
- Gas fired central heating
- Annual service charge c. '¬1200 to cover ground maintenance lighting and bin charges. (service cha
Map
Map
Local AreaNEW

Learn more about what this area has to offer.
School Name | Distance | Pupils | |||
|---|---|---|---|---|---|
| School Name | Broombridge Educate Together National School | Distance | 710m | Pupils | 282 |
| School Name | St Brigids Convent | Distance | 830m | Pupils | 458 |
| School Name | St Oliver Plunkett's Jns Finglas | Distance | 980m | Pupils | 125 |
School Name | Distance | Pupils | |||
|---|---|---|---|---|---|
| School Name | St Malachys National School | Distance | 1.0km | Pupils | 143 |
| School Name | St. Finbarr's Boys National School | Distance | 1.0km | Pupils | 133 |
| School Name | Mother Of Divine Grace Ballygall | Distance | 1.1km | Pupils | 478 |
| School Name | Gaelscoil Uí Earcáin | Distance | 1.2km | Pupils | 291 |
| School Name | Sacred Heart Boys National School | Distance | 1.3km | Pupils | 430 |
| School Name | Scoil Chiarain Special School | Distance | 1.3km | Pupils | 139 |
| School Name | Glasnevin Educate Together National School | Distance | 1.3km | Pupils | 393 |
School Name | Distance | Pupils | |||
|---|---|---|---|---|---|
| School Name | Cabra Community College | Distance | 940m | Pupils | 217 |
| School Name | St Mary's Secondary School | Distance | 1.0km | Pupils | 832 |
| School Name | St Kevins College | Distance | 1.2km | Pupils | 535 |
School Name | Distance | Pupils | |||
|---|---|---|---|---|---|
| School Name | St Vincents Secondary School | Distance | 1.3km | Pupils | 399 |
| School Name | St. Dominic's College | Distance | 1.4km | Pupils | 779 |
| School Name | Beneavin De La Salle College | Distance | 1.4km | Pupils | 576 |
| School Name | St Declan's College | Distance | 1.5km | Pupils | 664 |
| School Name | St Michaels Secondary School | Distance | 1.5km | Pupils | 634 |
| School Name | Coláiste Mhuire | Distance | 1.6km | Pupils | 253 |
| School Name | Scoil Chaitríona | Distance | 1.7km | Pupils | 508 |
Type | Distance | Stop | Route | Destination | Provider | ||||||
|---|---|---|---|---|---|---|---|---|---|---|---|
| Type | Bus | Distance | 80m | Stop | Ballyboggan Road | Route | 70d | Destination | Dcu | Provider | Dublin Bus |
| Type | Bus | Distance | 80m | Stop | Ballyboggan Road | Route | 40d | Destination | Tyrrelstown | Provider | Dublin Bus |
| Type | Bus | Distance | 80m | Stop | Ballyboggan Road | Route | 40d | Destination | Hollystown | Provider | Dublin Bus |
Type | Distance | Stop | Route | Destination | Provider | ||||||
|---|---|---|---|---|---|---|---|---|---|---|---|
| Type | Bus | Distance | 80m | Stop | Ballyboggan Road | Route | 40 | Destination | Charlestown | Provider | Dublin Bus |
| Type | Bus | Distance | 80m | Stop | Ballyboggan Road | Route | 40b | Destination | Toberburr | Provider | Dublin Bus |
| Type | Bus | Distance | 80m | Stop | Ballyboggan Road | Route | 140 | Destination | Ikea | Provider | Dublin Bus |
| Type | Bus | Distance | 180m | Stop | Ballyboggan Road | Route | 40 | Destination | O'Connell St | Provider | Dublin Bus |
| Type | Bus | Distance | 180m | Stop | Ballyboggan Road | Route | 40d | Destination | Parnell St | Provider | Dublin Bus |
| Type | Bus | Distance | 180m | Stop | Ballyboggan Road | Route | 140 | Destination | Rathmines | Provider | Dublin Bus |
| Type | Bus | Distance | 180m | Stop | Ballyboggan Road | Route | 40 | Destination | Earlsfort Terrace | Provider | Dublin Bus |
BER Details

BER No: 117239731
Energy Performance Indicator: 228.3 kWh/m2/yr
Statistics
02/04/2024
Entered/Renewed
5,693
Property Views
Check off the steps to purchase your new home
Use our Buying Checklist to guide you through the whole home-buying journey.

Similar properties
€289,950
38 Melville Park, Finglas, Dublin 11, D11TH243 Bed · 3 Bath · Duplex€290,000
Lanesborough Mews, Finglas, Finglas, Dublin 11, D11H3373 Bed · 2 Bath · Apartment€295,000
25 Rathvilly Drive, Finglas South, Finglas, Dublin 11, D11KXE74 Bed · 2 Bath · Terrace€295,000
31 Baile Na Laochra, Finglas, Dublin 11, D11NV6P2 Bed · 2 Bath · Terrace
€295,000
64 Deanstown Avenue, Finglas, Finglas, Dublin 11, D11N9Y23 Bed · 1 Bath · Terrace€295,000
Geraldstown Woods, Santry, Dublin 93 Bed · 2 Bath · Apartment€295,000
Apartment 7, Griffith Hall, Glandore Road, Drumcondra, Dublin 9, D09P2152 Bed · 1 Bath · Apartment€295,000
61 Melville Drive, Meakstown, Dublin 11, D11V4893 Bed · 3 Bath · Duplex€295,000
11 Rutland Place North, Dublin 1, D01H9X93 Bed · 1 Bath · End of Terrace€295,000
Parklands, Northwood, Santry, Dublin 92 Bed · 2 Bath · Apartment€295,000
2 Kenmare Parade, Phibsborough, Dublin 7, D07RC832 Bed · 1 Bath · Terrace€295,000
12 Melville Grove, Meakstown, Finglas, Dublin 11, D11C3F84 Bed · 3 Bath · Terrace
Daft ID: 119109222


Fiona McGowan
SALE AGREEDThinking of selling?
Ask your agent for an Advantage Ad
- • Top of Search Results with Bigger Photos
- • More Buyers
- • Best Price

Home Insurance
Quick quote estimator
