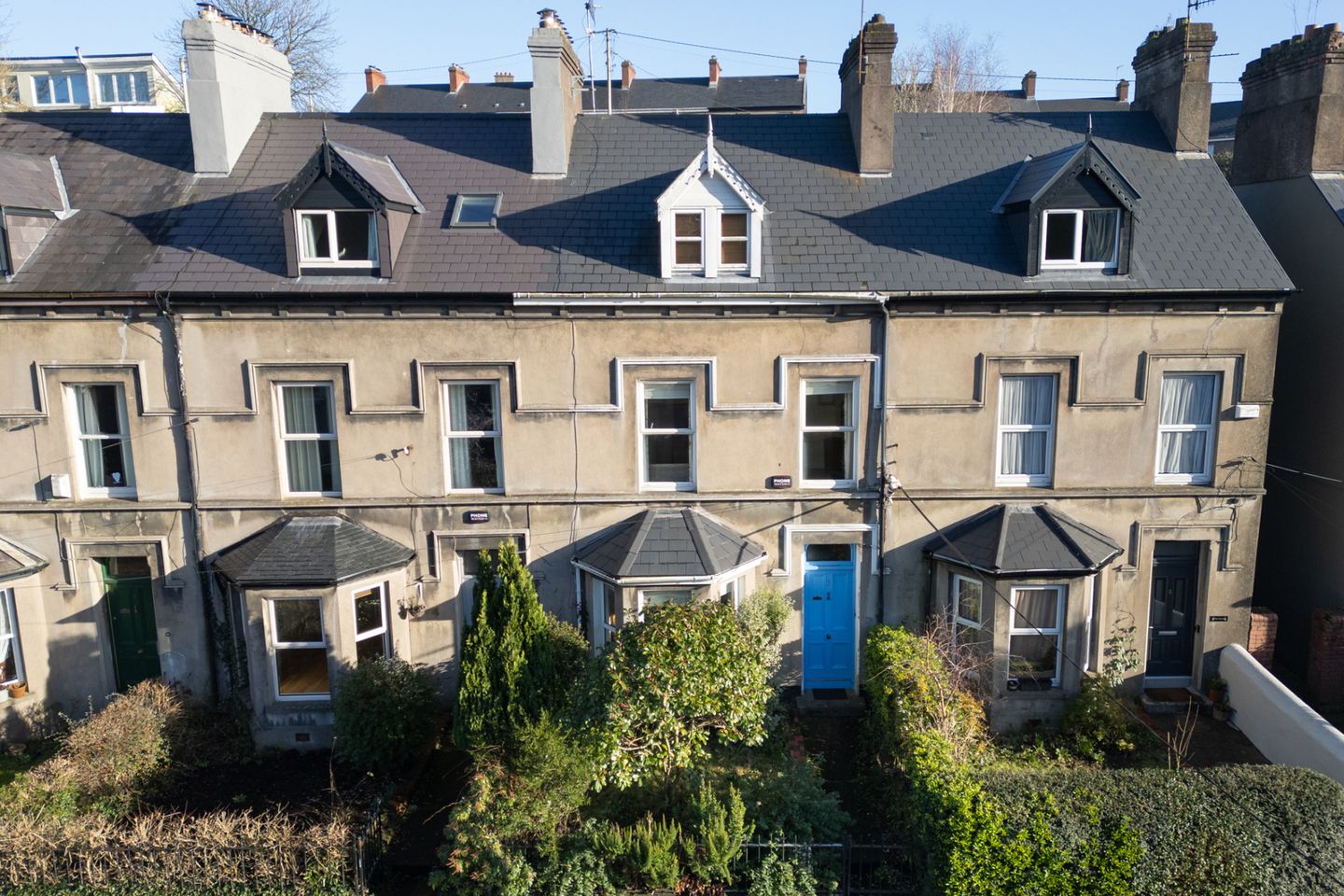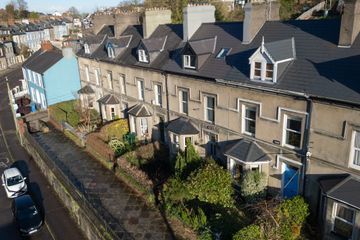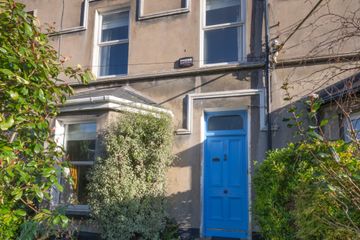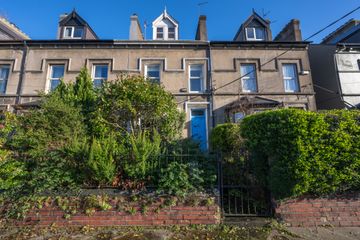


+20

24
5 Ard Na Greine, St. Lukes, Co. Cork, T23N2H1
€425,000
SALE AGREED4 Bed
2 Bath
150 m²
Terrace
Description
- Sale Type: For Sale by Private Treaty
- Overall Floor Area: 150 m²
Welcome to 5 Ard Na Greine, an exceptional three-storey terraced residence situated in historic St. Luke s. The terrace is elevated above and set back from the road, which minimizes traffic noise. It also fosters a sense of community among those living there, and provides a safe play area for children.
This Edwardian home has high ceilings and large windows, timber, and tiled flooring (some original), and other classic period features. It has great character and a pleasing layout.
The front door opens to an encaustic-tiled entrance hall that is well lit during the day by a traditional fanlight. To the left is the living room, with a large bay window overlooking the front garden. That room opens onto the rear-facing dining room, which looks out onto a private courtyard and a long, sloping garden. Beside it is a well-designed galley kitchen with a large window to the side, including a windowed door to the courtyard.
Moving upstairs, the first-floor return has a shower room and hot press, and a window overlooking the courtyard. The first floor has a large Master bedroom (or second reception room) facing front, and another good-sized bedroom to the rear. The second floor has two double bedrooms (one with built-in bookshelves), and a large bathroom.
The roof was recently replaced, and there are excellent controls for zoned heating and hot water. A pull-down ladder in the second-floor hallway provides access to the attic. Two sheds adjoin the rear courtyard.
This home is a stone s throw from St. Luke s Cross, a vibrant mini village offering essential and recreational amenities plus a community garden. In the centre are convenient shops, bars, a wine tavern, and a coffee cafe, while nearby are excellent primary and secondary schools. St. Luke s Cross is well serviced by public transport and is only a 10-minute walk from the city centre and Kent Station.
No. 5 combines period style and city living, a rare find in today s market. Viewings are highly recommended.
Entrance Hall 6.32m x 1.82m. The entrance hall is bright and spacious, featuring original tiled flooring, a charming over-stairway arch, and under-stair storage
Living Room 8.78m x 4.04m. The well-proportioned living room has a large bay window that overlooks a small, landscaped front garden and provides lots of natural light. This room features a stunning fireplace, and one centre light.
Dining Room The dining room is located just off the living room. It has a large sash window that looks out on the walled courtyard and rear garden. Like the living room, it has a lovely fireplace, and one centre light.
Kitchen 4.73m x 2.19m. The kitchen features a Siemens oven, quartz countertops, a multicoloured tiled splashback, and tiled flooring. Designed by Linehans, it has eye and floor level cupboards, and a small pantry. It is brightly lit by spotlights and a row of windows. A half door provides access to the rear courtyard (including laundry facilities) and garden.
Shower Room 1.90m x 2.30m. The shower room is on the first floor return. It includes a three-piece shower suite with a Mira electric shower. There are spotlights, and a frosted sash window to the rear. The floor is tiled.
Bedroom 1 3.87m x 4.93m. The Master bedroom (or second reception room) is spacious and inviting. Located on the first floor, it has two large windows facing front, two classic pendant lights, and a wall of built-in closets.
Bedroom 2 3.58m x 3.52m. This good-sized double bedroom is also on the first floor. It has one large window overlooking the rear garden, a centre light, and a handsome fireplace.
Bathroom 3.57m x 3.56m. The main bathroom is on the second floor. Generously sized, it includes a three-piece bath suite, one rear-facing window, a centre light, and a fireplace. Its timber floor is carpeted.
Bedroom 3 3.58m x 2.66m. This double bedroom is on the second floor. It has one front-facing window, a centre light, and a fireplace. There are floor-to-ceiling bookshelves along two walls.
Bedroom 4 3.45m x 2.72m. This double bedroom is also on the second floor. It has one frontfacing window, a centre light, and a fireplace
Outside The front garden is accessed through a pedestrian gate. There is a small, landscaped area to one side, and a pathway leading to the front door. Beyond the dining room is an enclosed courtyard that is accessible from the kitchen, so is convenient for outdoor dining. Toward the right-rear are two sheds housing the boiler and the washer and dryer. Behind the courtyard s wall is a long, sloping garden with multiple trees and shrubs.
DIRECTIONS:
From the City centre make your way to Ballyhooly Road via Summerhill North. At St. Luke' s Cross, continue straight. The property is in an elevated terrace on your right. See the agent sign.

Can you buy this property?
Use our calculator to find out your budget including how much you can borrow and how much you need to save
Map
Map
Local AreaNEW

Learn more about what this area has to offer.
School Name | Distance | Pupils | |||
|---|---|---|---|---|---|
| School Name | St Patricks Infants School | Distance | 220m | Pupils | 103 |
| School Name | St Patrick's Boys' School | Distance | 240m | Pupils | 183 |
| School Name | St Luke's Montenotte | Distance | 270m | Pupils | 88 |
School Name | Distance | Pupils | |||
|---|---|---|---|---|---|
| School Name | St Patrick's Girls National School | Distance | 300m | Pupils | 135 |
| School Name | S N Mharcuis B | Distance | 540m | Pupils | 98 |
| School Name | St Brendan's Girls National School | Distance | 660m | Pupils | 104 |
| School Name | Gaelscoil An Ghoirt Álainn | Distance | 1.1km | Pupils | 387 |
| School Name | North Presentation Primary School | Distance | 1.3km | Pupils | 299 |
| School Name | Scoil Eanna | Distance | 1.3km | Pupils | 75 |
| School Name | Bonnington Special School | Distance | 1.3km | Pupils | 124 |
School Name | Distance | Pupils | |||
|---|---|---|---|---|---|
| School Name | St Patricks College | Distance | 280m | Pupils | 212 |
| School Name | Christian Brothers College | Distance | 770m | Pupils | 908 |
| School Name | Scoil Mhuire | Distance | 860m | Pupils | 438 |
School Name | Distance | Pupils | |||
|---|---|---|---|---|---|
| School Name | St. Angela's College | Distance | 1.0km | Pupils | 607 |
| School Name | Mayfield Community School | Distance | 1.2km | Pupils | 315 |
| School Name | St Vincent's Secondary School | Distance | 1.4km | Pupils | 237 |
| School Name | Cork College Of Commerce | Distance | 1.4km | Pupils | 27 |
| School Name | Ashton School | Distance | 1.5km | Pupils | 544 |
| School Name | Coláiste Daibhéid | Distance | 1.5km | Pupils | 218 |
| School Name | North Monastery Secondary School | Distance | 1.6km | Pupils | 267 |
Type | Distance | Stop | Route | Destination | Provider | ||||||
|---|---|---|---|---|---|---|---|---|---|---|---|
| Type | Bus | Distance | 60m | Stop | Windsor Terrace | Route | 209 | Destination | St. Patrick Street | Provider | Bus Éireann |
| Type | Bus | Distance | 60m | Stop | Windsor Terrace | Route | 208 | Destination | St. Patrick Street | Provider | Bus Éireann |
| Type | Bus | Distance | 60m | Stop | Windsor Terrace | Route | 208 | Destination | Curraheen | Provider | Bus Éireann |
Type | Distance | Stop | Route | Destination | Provider | ||||||
|---|---|---|---|---|---|---|---|---|---|---|---|
| Type | Bus | Distance | 60m | Stop | Windsor Terrace | Route | 207a | Destination | Merchants Quay | Provider | Bus Éireann |
| Type | Bus | Distance | 60m | Stop | Windsor Terrace | Route | 207 | Destination | Donnybrook | Provider | Bus Éireann |
| Type | Bus | Distance | 60m | Stop | Windsor Terrace | Route | 207 | Destination | St. Patrick Street | Provider | Bus Éireann |
| Type | Bus | Distance | 60m | Stop | Windsor Terrace | Route | 208 | Destination | Bishopstown Via Cuh | Provider | Bus Éireann |
| Type | Bus | Distance | 150m | Stop | St. Luke's Cross | Route | 207 | Destination | Ballyvolane | Provider | Bus Éireann |
| Type | Bus | Distance | 150m | Stop | St. Luke's Cross | Route | 209 | Destination | Lotamore | Provider | Bus Éireann |
| Type | Bus | Distance | 150m | Stop | St. Luke's Cross | Route | 208 | Destination | Lotabeg | Provider | Bus Éireann |
BER Details

BER No: 117026849
Energy Performance Indicator: 294.63 kWh/m2/yr
Statistics
28/04/2024
Entered/Renewed
25,887
Property Views
Check off the steps to purchase your new home
Use our Buying Checklist to guide you through the whole home-buying journey.

Similar properties
€425,000
4 Clifton Villas, Montenotte, Montenotte, Co. Cork, T23X3X24 Bed · 3 Bath · End of Terrace€490,000
11 Douglas Street, Cork City, Co. Cork, T12HY225 Bed · 3 Bath · End of Terrace€495,000
1 Alta Place, Gardiners Hill, St. Lukes, Co. Cork, T23RK2X4 Bed · 2 Bath · Semi-D€795,000
13 Botanika, Blackrock, Co. Cork, T12YTY04 Bed · 3 Bath · Semi-D
€850,000
Eagle Lodge, 8 Summerhill North, Cork, Cork City Centre, T23N2C04 Bed · 2 Bath · Detached€1,200,000
5 Smithgrove Terrace, Middle Glanmire Road, Montenotte, Co. Cork, T23N8325 Bed · 5 Bath · Terrace€1,600,000
Tivoli House, Tivoli, Co. Cork, T23F38A5 Bed · 4 Bath · DetachedAMV: €1,995,000
2 Cathedral Mews, Upper John Street, Cork City, Co. Cork, T23X48F28 Bed · 12 Bath · Townhouse
Daft ID: 118945995


Ann O'Mahony
SALE AGREEDThinking of selling?
Ask your agent for an Advantage Ad
- • Top of Search Results with Bigger Photos
- • More Buyers
- • Best Price

Home Insurance
Quick quote estimator
