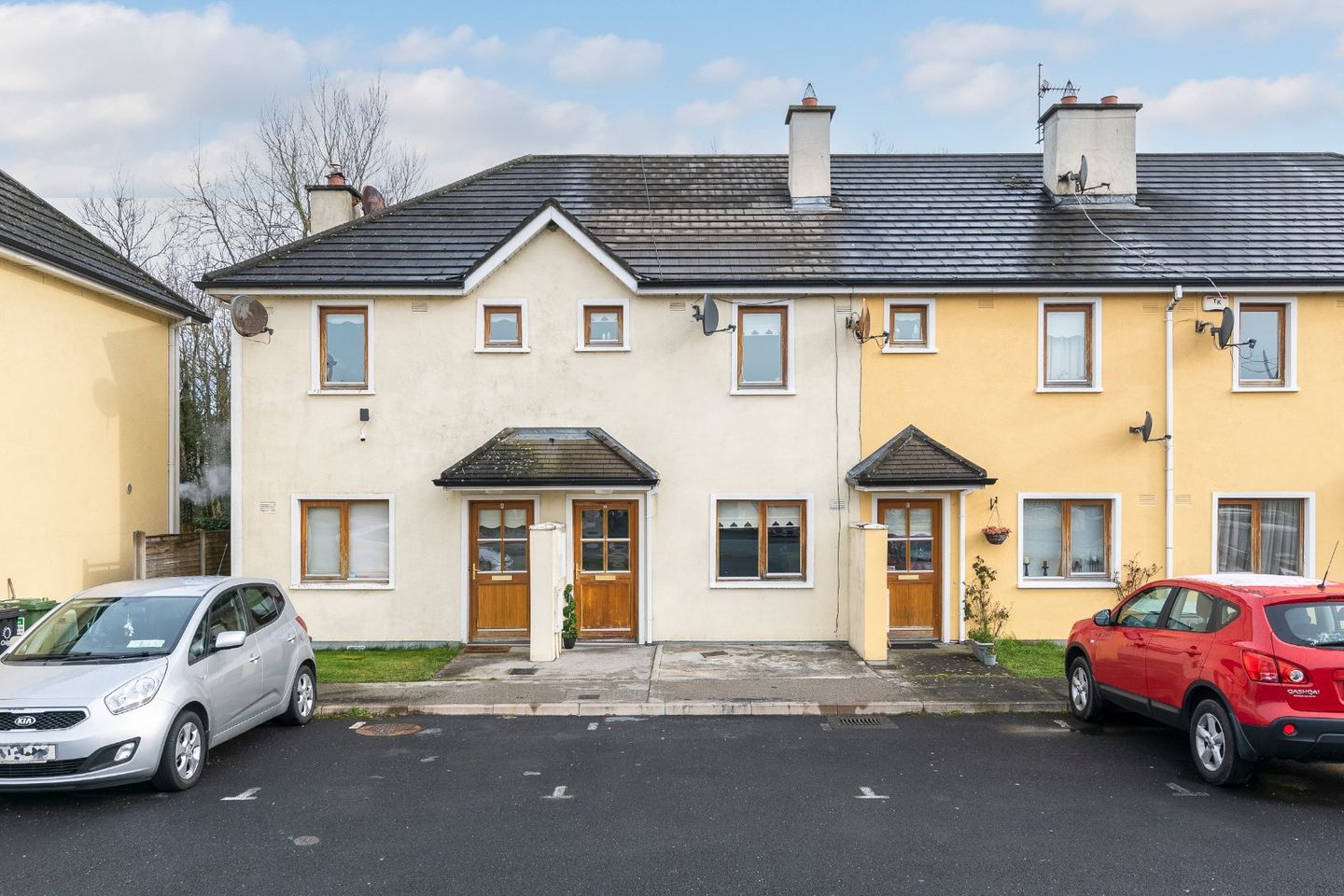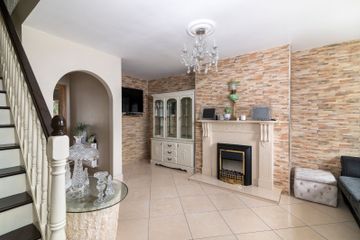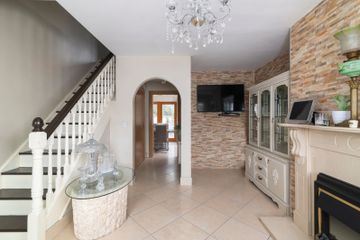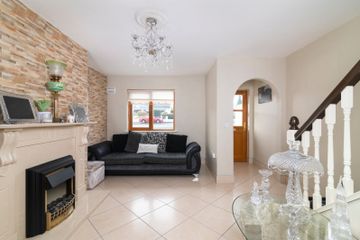


+12

16
5 Brosna Court, Frederick Street, Clara, Co. Offaly, R35KR86
€150,000
2 Bed
1 Bath
78 m²
Terrace
Description
- Sale Type: For Sale by Private Treaty
- Overall Floor Area: 78 m²
No. 5 Brosna Court is a two bedroom mid-terrace townhouse just off Clara town centre within 100 metres of Ard Scoil Chiarain Naofa secondary school and 500 metres of Railway Station. The town centre and all amenities are within short walk of the house.
Accommodation includes Entrance Hall, Sitting Room, Kitchen/Dining Room & Utility Room (plumbed for toilet). On the first floor you will find Two Bedrooms and Bathroom.
The house has gas fired central heating with open fire to sitting room.
Externally to the front there is car parking and to the rear the yard is fully in concrete and complete with steel shed containing, Shower, Toilet & Wash Hand Basin.
This near town centre property offers excellent opportunity for first time buyers, downsizers and investors (rental demand in area is high).
Book your appointment to view now with sole selling agents DNG Kelly Duncan who can be contacted on 057 93 25050
Entrance Hall 1.25m x 1.20m. Tiled floor, solid timber door with glass panel.
Sitting Room 5.48m x 4.06m. Tiled floor continued from entrance hallway, polished marble fireplace with marble hearth, center rose, radiator, ample sockets, tv & phone point.
Inner Hall 2.03m x 1.18m. Tiled floor & radiator.
Kitchen/Dining Room 4.06m x 4.00m. Tiled floor, newly fitted floor & eye level shaker style kitchen with tiled splashback, integrated, oven, hob, extractor & fridge freezer.
Utility Room 1.93m x 1.00m. Plumbed for washing machine (can be easily converted back to ground floor guest toilet)
Landing 3.12m x 2.04m. Carpet, radiator & attic access.
Bedroom 1 4.06m x 3.65m. Front aspect with carpet, radiator, built in wardrobes and ample sockets.
Bedroom 2 4.06m x 3.96m. Rear aspect with carpet, radiator, built in wardrobes and ample sockets.
Bathroom 1.90m x 1.70m. Tiled floor, wash hand basin, toilet, heated towel rail, extractor fan & globe light.
DIRECTIONS:
Simply enter the Eircode R35KR86 into Google Maps on your smartphone for accurate directions.

Can you buy this property?
Use our calculator to find out your budget including how much you can borrow and how much you need to save
Property Features
- Near Town Centre Two Bedroom Family Home
- Newly Fitted Kitchen, Internal Doors, Carpets & Fireplace
- Gas Fired Central Heating
- Steel Shed With Shower, Toilet & Wash Hand Basin
- Concreted Rear Garden
- Residents Car Parking
- Close Proximity Clara Train Station & Secondary School
Map
Map
Local AreaNEW

Learn more about what this area has to offer.
School Name | Distance | Pupils | |||
|---|---|---|---|---|---|
| School Name | St Francis National School | Distance | 270m | Pupils | 193 |
| School Name | Clara Convent National School | Distance | 600m | Pupils | 197 |
| School Name | Tubber National School | Distance | 5.3km | Pupils | 171 |
School Name | Distance | Pupils | |||
|---|---|---|---|---|---|
| School Name | Ath An Urchair National School | Distance | 6.1km | Pupils | 22 |
| School Name | Scoil Charthaigh Naofa | Distance | 6.6km | Pupils | 168 |
| School Name | Ballinamere National School | Distance | 6.8km | Pupils | 210 |
| School Name | Durrow National School | Distance | 7.0km | Pupils | 205 |
| School Name | St Ciaran's National School Ballycumber | Distance | 7.8km | Pupils | 129 |
| School Name | Kilbeggan National School | Distance | 8.5km | Pupils | 231 |
| School Name | Tullamore Educate Together National School | Distance | 9.1km | Pupils | 213 |
School Name | Distance | Pupils | |||
|---|---|---|---|---|---|
| School Name | Ard Scoil Chiaráin Naofa | Distance | 80m | Pupils | 341 |
| School Name | Killina Presentation Secondary School | Distance | 7.9km | Pupils | 620 |
| School Name | Mercy Secondary School | Distance | 8.5km | Pupils | 653 |
School Name | Distance | Pupils | |||
|---|---|---|---|---|---|
| School Name | Moate Community School | Distance | 9.7km | Pupils | 851 |
| School Name | Sacred Heart Secondary School | Distance | 11.1km | Pupils | 552 |
| School Name | Coláiste Choilm | Distance | 11.1km | Pupils | 655 |
| School Name | Tullamore College | Distance | 11.2km | Pupils | 711 |
| School Name | Gallen Community School Ferbane | Distance | 16.4km | Pupils | 424 |
| School Name | Coláiste Naomh Cormac | Distance | 19.4km | Pupils | 295 |
| School Name | St Joseph's Secondary School | Distance | 22.2km | Pupils | 1014 |
Type | Distance | Stop | Route | Destination | Provider | ||||||
|---|---|---|---|---|---|---|---|---|---|---|---|
| Type | Bus | Distance | 270m | Stop | Clara Station | Route | 840 | Destination | Banagher | Provider | Tfi Local Link Laois Offaly |
| Type | Bus | Distance | 270m | Stop | Clara Station | Route | 840 | Destination | Tullamore Station | Provider | Tfi Local Link Laois Offaly |
| Type | Rail | Distance | 280m | Stop | Clara | Route | Rail | Destination | Galway (ceannt) | Provider | Irish Rail |
Type | Distance | Stop | Route | Destination | Provider | ||||||
|---|---|---|---|---|---|---|---|---|---|---|---|
| Type | Rail | Distance | 280m | Stop | Clara | Route | Rail | Destination | Westport | Provider | Irish Rail |
| Type | Rail | Distance | 280m | Stop | Clara | Route | Rail | Destination | Athlone | Provider | Irish Rail |
| Type | Rail | Distance | 280m | Stop | Clara | Route | Rail | Destination | Dublin Heuston | Provider | Irish Rail |
| Type | Bus | Distance | 320m | Stop | Clara | Route | 840 | Destination | Banagher | Provider | Tfi Local Link Laois Offaly |
| Type | Bus | Distance | 320m | Stop | Clara | Route | 840 | Destination | Tullamore Station | Provider | Tfi Local Link Laois Offaly |
| Type | Bus | Distance | 340m | Stop | St Brigid's Church | Route | 73 | Destination | Waterford | Provider | Bus Éireann |
| Type | Bus | Distance | 360m | Stop | Main Street | Route | 73 | Destination | Longford | Provider | Bus Éireann |
BER Details

BER No: 111900353
Energy Performance Indicator: 194.58 kWh/m2/yr
Statistics
25/04/2024
Entered/Renewed
12,097
Property Views
Check off the steps to purchase your new home
Use our Buying Checklist to guide you through the whole home-buying journey.

Similar properties
€180,000
44 Westwood Grove, Clara, Co. Offaly, R35V2993 Bed · 3 Bath · Semi-D€192,000
26 Marian Square, Clara, Co. Offaly, R35TK724 Bed · 2 Bath · Semi-D€205,000
22 Ard Grainne, Moate, Co. Westmeath, N37CT893 Bed · 2 Bath · Semi-D€250,000
Coniker, Durrow, Tullamore, Co. Offaly, R35V5202 Bed · 1 Bath · Bungalow
Daft ID: 115605067


Philip Kelly
0579325050Thinking of selling?
Ask your agent for an Advantage Ad
- • Top of Search Results with Bigger Photos
- • More Buyers
- • Best Price

Home Insurance
Quick quote estimator
