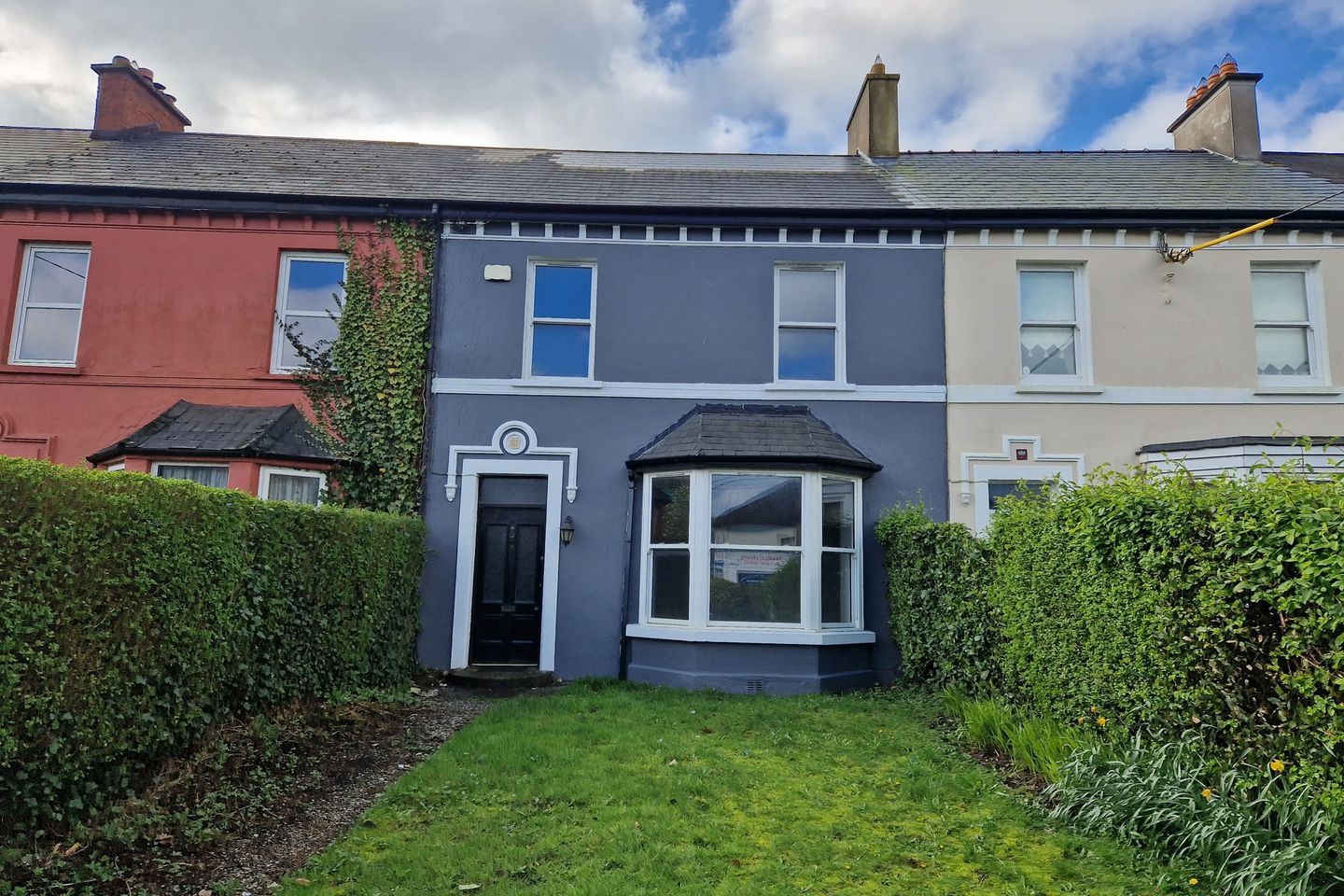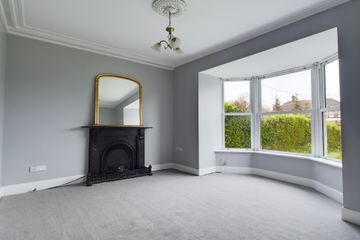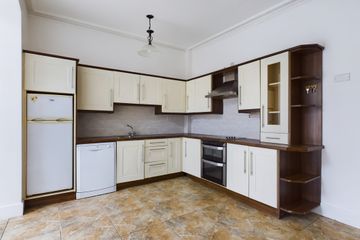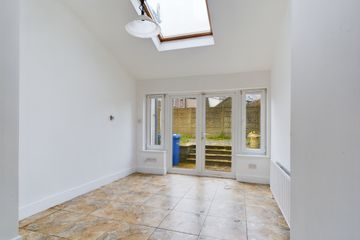


+8

12
5 Grand View Terrace, Victoria Road, Blackrock, Co. Cork, T12K6C4
€440,000
SALE AGREED3 Bed
3 Bath
115 m²
Terrace
Description
- Sale Type: For Sale by Private Treaty
- Overall Floor Area: 115 m²
A beautiful house, in a beautiful neighbuorhood with an equally beautifully named address; 5 Grand View Terrace comprises a three bed, three bath home situated in an elegant terrace in striking distance of the City Centre. Having been renovated over the years the property includes modern features such as PVC double glazed sash windows, an extended kitchen, a utility area, en-suite bedroom but holds the character of the era it was built.
To the front of the property is a pleasant garden area with off-street parking for two cars, as well as there being a bus stop at the gate allowing its owners to leave the cars at home and help with a low carbon lifestyle!
Accommodation
Entrance hall with tiled floor covering.
Lounge room 3.5m x 4.6m With feature bay window. Carpet floor covering. Marble surround fire place (currently boarded up)
Kitchen 3.1m x 4.3m Fitted with eye and floor level units. Electric cooking. Plumbed for dishwasher.
Open through to dining/ family room area 3.2m x 3.2m with vaulted ceiling and roof light, French doors opening onto the outside rear yard.
Outside is an enclosed stepped rear yard, paved and stone finishes.
Utility room 2.8m x 2.3m With fitted storage, incorporating a sink. Plumbed for washing machine.
Guest wc. With toilet and wash hand basin.
Under stair storage cupboard.
First Floor Return - Main Bathroom - With tiled floor and walls, wc, whb, bath and quadrant shower with electric shower fitted.
First floor - Carpeted stairs and landing.
Bedroom 1 - 3.5m x 2.2m - Single bedroom with fitted wardrobes and carpet floor covering.
Bedroom 2 - 3.5m x 3.8m - Double bedroom with fitted wardrobes and carpet floor covering.
Bedroom 3 - 3.1m x 2.7m - Small double room bedroom with fitted wardrobes and carpet floor covering. En-suite - Recently renovated with tiled floor to ceiling, wc, whb, shower.

Can you buy this property?
Use our calculator to find out your budget including how much you can borrow and how much you need to save
Property Features
- Gas Fired Central Heating
- PVC Double Glazed Windows
- Off Street Parking
- Overall Floor Area 115 sqm (approx.)
Map
Map
Local AreaNEW

Learn more about what this area has to offer.
School Name | Distance | Pupils | |||
|---|---|---|---|---|---|
| School Name | Scoil Aisling | Distance | 250m | Pupils | 36 |
| School Name | Ballinlough National School | Distance | 480m | Pupils | 224 |
| School Name | St Kevin's School | Distance | 790m | Pupils | 13 |
School Name | Distance | Pupils | |||
|---|---|---|---|---|---|
| School Name | St Anthony's National School | Distance | 810m | Pupils | 645 |
| School Name | Ballintemple National School | Distance | 1.1km | Pupils | 252 |
| School Name | Bunscoil Chriost Ri | Distance | 1.1km | Pupils | 461 |
| School Name | St Luke's Montenotte | Distance | 1.1km | Pupils | 88 |
| School Name | Scoil Bhríde Eglantine | Distance | 1.4km | Pupils | 431 |
| School Name | Lavanagh National School | Distance | 1.5km | Pupils | 44 |
| School Name | St Patricks Infants School | Distance | 1.5km | Pupils | 103 |
School Name | Distance | Pupils | |||
|---|---|---|---|---|---|
| School Name | Ashton School | Distance | 210m | Pupils | 544 |
| School Name | Coláiste Chríost Rí | Distance | 830m | Pupils | 503 |
| School Name | Coláiste Daibhéid | Distance | 900m | Pupils | 218 |
School Name | Distance | Pupils | |||
|---|---|---|---|---|---|
| School Name | Cork College Of Commerce | Distance | 1.0km | Pupils | 27 |
| School Name | Christ King Girls' Secondary School | Distance | 1.2km | Pupils | 730 |
| School Name | Scoil Mhuire | Distance | 1.3km | Pupils | 438 |
| School Name | Coláiste Éamann Rís | Distance | 1.4km | Pupils | 608 |
| School Name | Christian Brothers College | Distance | 1.4km | Pupils | 908 |
| School Name | Regina Mundi College | Distance | 1.4km | Pupils | 569 |
| School Name | St. Angela's College | Distance | 1.5km | Pupils | 607 |
Type | Distance | Stop | Route | Destination | Provider | ||||||
|---|---|---|---|---|---|---|---|---|---|---|---|
| Type | Bus | Distance | 20m | Stop | Marina Park | Route | 202 | Destination | Knocknaheeny | Provider | Bus Éireann |
| Type | Bus | Distance | 20m | Stop | Marina Park | Route | 202a | Destination | Knocknaheeny | Provider | Bus Éireann |
| Type | Bus | Distance | 160m | Stop | Kennedy Park | Route | 202a | Destination | Knocknaheeny | Provider | Bus Éireann |
Type | Distance | Stop | Route | Destination | Provider | ||||||
|---|---|---|---|---|---|---|---|---|---|---|---|
| Type | Bus | Distance | 160m | Stop | Kennedy Park | Route | 202 | Destination | Knocknaheeny | Provider | Bus Éireann |
| Type | Bus | Distance | 160m | Stop | Ashton School | Route | 202a | Destination | Mahon | Provider | Bus Éireann |
| Type | Bus | Distance | 160m | Stop | Ashton School | Route | 202 | Destination | Mahon | Provider | Bus Éireann |
| Type | Bus | Distance | 200m | Stop | Kennedy Park | Route | 202a | Destination | Mahon | Provider | Bus Éireann |
| Type | Bus | Distance | 200m | Stop | Kennedy Park | Route | 202 | Destination | Mahon | Provider | Bus Éireann |
| Type | Bus | Distance | 310m | Stop | Ashton Park | Route | 202a | Destination | Knocknaheeny | Provider | Bus Éireann |
| Type | Bus | Distance | 310m | Stop | Ashton Park | Route | 202 | Destination | Knocknaheeny | Provider | Bus Éireann |
Virtual Tour
Property Facilities
- Parking
- Gas Fired Central Heating
BER Details

Statistics
25/04/2024
Entered/Renewed
11,036
Property Views
Check off the steps to purchase your new home
Use our Buying Checklist to guide you through the whole home-buying journey.

Similar properties
€400,000
26 Somerton Park, Ballinlough, Co. Cork, T12Y7CH4 Bed · 2 Bath · Semi-D€400,000
Crescent Villa, Gardiners Hill, Cork City, Co. Cork, T23C9X33 Bed · 2 Bath · Detached€420,000
39 Kiltegan Park, Rochestown Road, Rochestown, Co. Cork, T12RW8N3 Bed · 2 Bath · Detached€425,000
4 Clifton Villas, Montenotte, Montenotte, Co. Cork, T23X3X24 Bed · 3 Bath · End of Terrace
€425,000
Dunmahon, Tivoli, Tivoli, Co. Cork, T23V6K54 Bed · 1 Bath · Bungalow€425,000
49 Longshore Drive, Jacob's Island, Blackrock, Co. Cork, T12P9XT4 Bed · 3 Bath · Semi-D€445,000
Manresa, 31 Well Road, Douglas, Co. Cork, T12A3VT3 Bed · 1 Bath · Bungalow€445,000
Rathmeale, 21 Dundanion Road, Ballintemple, Co. Cork, T12AXP83 Bed · 1 Bath · Semi-D€450,000
1 Ard Na Greine, Evergreen Road, Cork City, Co. Cork, T12FW724 Bed · 3 Bath · Terrace€450,000
Jalna, 32 Browningstown Park West, Douglas, Co. Cork, T12X3C53 Bed · 2 Bath · Semi-D€470,000
Lislee, 37 Upper Beaumont Drive, Blackrock, Co. Cork, T12P59W3 Bed · 2 Bath · Semi-D€475,000
69 Maryville, Ballintemple, Ballintemple, Co. Cork, T12C91H3 Bed · 2 Bath · Bungalow
Daft ID: 119183818


Sales
SALE AGREEDThinking of selling?
Ask your agent for an Advantage Ad
- • Top of Search Results with Bigger Photos
- • More Buyers
- • Best Price

Home Insurance
Quick quote estimator
