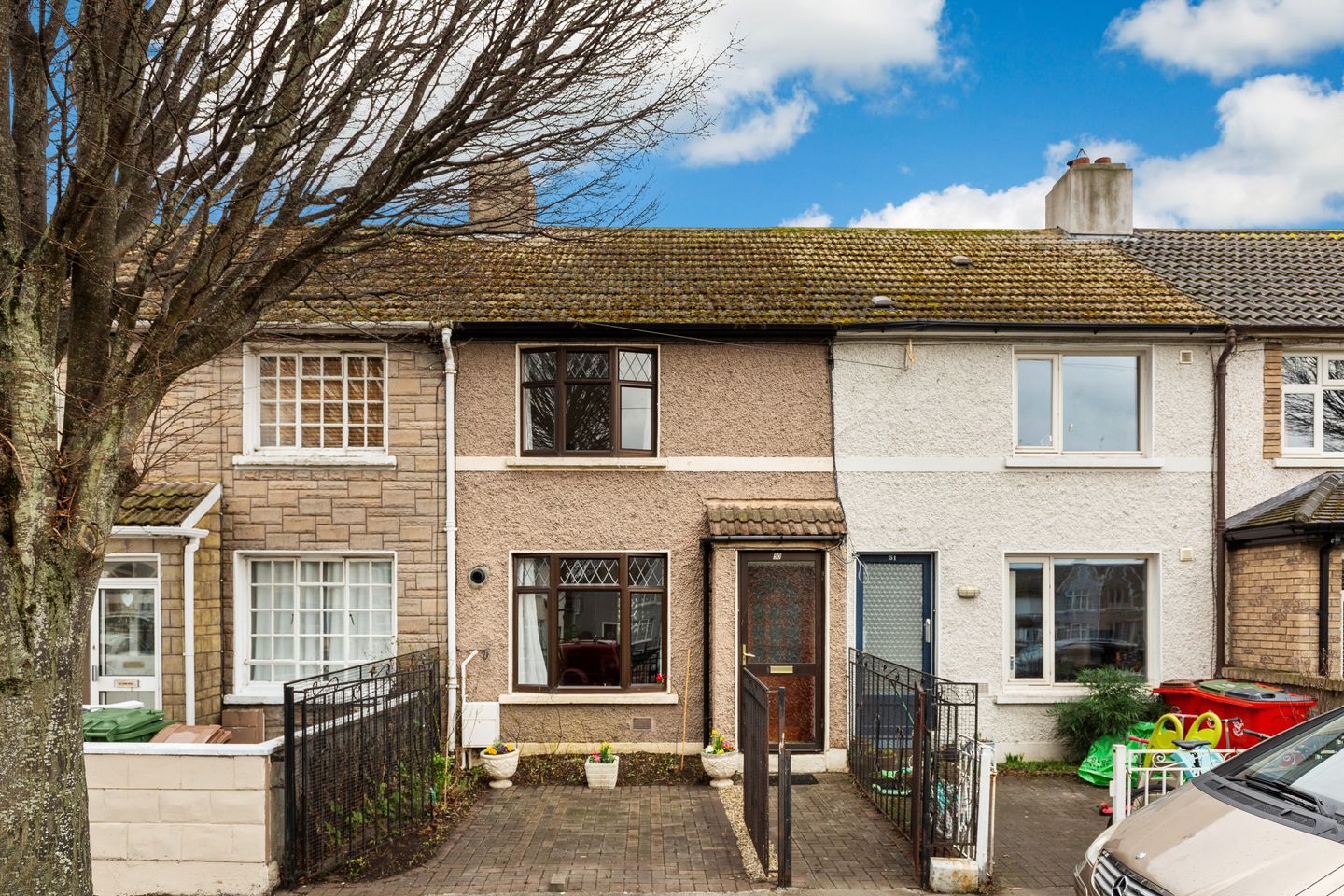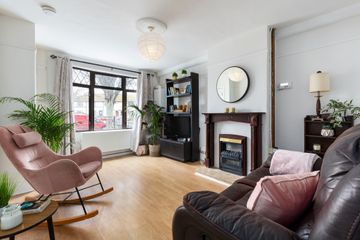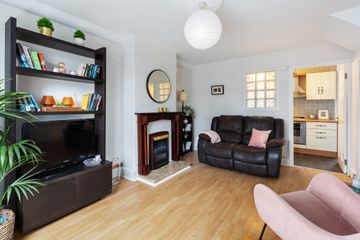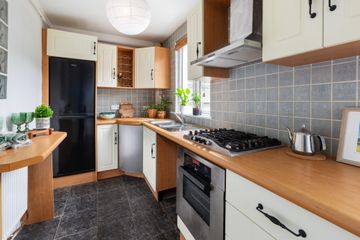



50 Annamoe Park, Cabra, Dublin 7, D07TH29
€395,000
- Price per m²:€7,051
- Estimated Stamp Duty:€3,950
- Selling Type:By Private Treaty
- BER No:106436595
About this property
Highlights
- 600m to Phibsborough Luas stop
- Off street parking
- South-East facing
- Excellent location close to many amenities
- GFCH
Description
Welcome to 50 Annamoe Park, where classic charm meets modern efficiency. This delightful home not only boasts a D2 energy rating but also features a recently installed gas boiler (2021), ensuring warmth and cost savings. The converted attic, illuminated by two Velux windows, offers versatile additional space, while off-street parking adds a touch of convenience. Imagine the possibilities with the large 34-foot southeast-facing garden—perfect for morning sun and ripe with potential for future extensions, subject to planning permission. Overlooking a serene green space to the front. Nestled in the heart of a vibrant community, 50 Annamoe Park presents a unique opportunity for discerning buyers. The property comprises of a welcoming porch that leads into an inviting entrance hall, providing access to a cosy living room at the front of the house. This space features attractive laminate floors, elegant picture rails, and a charming wooden fireplace with an electric fire. A gas boiler ensures efficient heating throughout, and handy understairs storage adds convenience. Towards the rear, the bright, south-east facing kitchen boasts a built-in oven with gas hob and extractor fan, is plumbed for a washing machine with a separate dryer and includes a fridge freezer. The south-east facing garden features a cobblelocked area and a lawn adorned with mature beds flourishing with roses and sunflowers, adding vibrant colour and character to the outdoor space. Upstairs, Bedroom 1 overlooks a pleasant green view at the front and is finished with laminate floors and built-in wardrobes, offering both style and storage. Bedroom 2, situated at the rear, benefits from ample natural light and provides a comfortable, well-proportioned retreat. The fully tiled bathroom at the rear includes a wash hand basin, a water closet, and a bath with an electric shower. Access to the floored attic is on the landing provided via a Stira folding attic stairs, offering ample storage space. The area boasts a wealth of amenities, including charming cafés, diverse shops, and a delightful bakery, all within close proximity. Additionally, the vibrant villages of Stoneybatter and Phibsborough are just a stone's throw away, offering an array of restaurants, pubs, and cultural attractions. Residents will appreciate the convenience of being within walking distance of key locations such as the Mater Hospital, Technological University Dublin's Grangegorman campus, and the expansive Phoenix Park. Transportation options are excellent, with the Phibsborough Luas stop less than a five-minute walk away. An efficient bus network serves the area, with six routes ensuring comprehensive coverage. For cyclists, a Dublin Bikes station is conveniently located just 500 meters away, promoting easy and eco-friendly travel. For those traveling further afield, the property offers straightforward access to the N3 and M50 motorways, and Dublin Airport is a mere 20-minute drive away, facilitating both domestic and international travel. Porch This welcoming porch leads into an entrance hall, which then provides access to the living room. Living Room 3.3m x 4.6m. Located at the front of the house, this inviting living room showcases attractive laminate floors and elegant picture rails. It boasts a charming wooden fireplace with an electric fire, complemented by a gas boiler to ensure efficient heating throughout the space, and features handy understairs storage for added convenience. Kitchen 4.3m x 1.9m. Situated at the rear of the property and facing south-east, this kitchen is a bright and well-appointed space. It features a gas hob and a extractor fan, is plumbed for a washing machine + a dryer, and comes complete with a fridge freezer. Garden 10.6m x 4.4m. Facing south-east, this charming garden features a small area that is cobblelocked, while the remainder is laid out in lawn. Mature garden beds flourish with roses and sunflowers, adding vibrant colour and character to the outdoor space. Bedroom 1 4.3m x 3.4m. Overlooking a pleasant green view at the front, this cosy bedroom is finished with laminate floors and features built-in wardrobes for smart storage and a hotpress with immersion. Bedroom 2 2.7m x 3.1m. Situated at the rear of the property and facing south-east, this bright bedroom benefits from plenty of natural light. Its generous size provides a comfortable, well-proportioned retreat ideal for relaxation. Bathroom 1.5m x 2.2m. Situated at the rear of the property, this fully tiled bathroom features a wash hand basin, water closet, and a bath with an electric shower. Landing Access to the floored attic is provided via a Stira folding attic stairs, offering ample storage space.
The local area
The local area
Sold properties in this area
Stay informed with market trends
Local schools and transport
Learn more about what this area has to offer.
School Name | Distance | Pupils | |||
|---|---|---|---|---|---|
| School Name | Christ The King Boys National School | Distance | 460m | Pupils | 101 |
| School Name | Dublin 7 Educate Together | Distance | 470m | Pupils | 513 |
| School Name | Christ The King Senior School | Distance | 470m | Pupils | 77 |
School Name | Distance | Pupils | |||
|---|---|---|---|---|---|
| School Name | Christ The King Junior Girls School | Distance | 470m | Pupils | 40 |
| School Name | Gaelscoil Bharra | Distance | 650m | Pupils | 214 |
| School Name | St Gabriels National School | Distance | 730m | Pupils | 176 |
| School Name | Stanhope Street Primary School | Distance | 810m | Pupils | 400 |
| School Name | An Cosan Css | Distance | 920m | Pupils | 29 |
| School Name | St. Vincent's Primary School | Distance | 1.1km | Pupils | 253 |
| School Name | Scoil Na Mbrathar Boys Senior School | Distance | 1.1km | Pupils | 129 |
School Name | Distance | Pupils | |||
|---|---|---|---|---|---|
| School Name | St Josephs Secondary School | Distance | 790m | Pupils | 238 |
| School Name | Coláiste Mhuire | Distance | 1.1km | Pupils | 256 |
| School Name | The Brunner | Distance | 1.2km | Pupils | 219 |
School Name | Distance | Pupils | |||
|---|---|---|---|---|---|
| School Name | St Vincents Secondary School | Distance | 1.2km | Pupils | 409 |
| School Name | Cabra Community College | Distance | 1.2km | Pupils | 260 |
| School Name | Mount Carmel Secondary School | Distance | 1.4km | Pupils | 398 |
| School Name | St Declan's College | Distance | 1.5km | Pupils | 653 |
| School Name | Belvedere College S.j | Distance | 1.6km | Pupils | 1004 |
| School Name | Larkin Community College | Distance | 2.0km | Pupils | 414 |
| School Name | St. Dominic's College | Distance | 2.0km | Pupils | 778 |
Type | Distance | Stop | Route | Destination | Provider | ||||||
|---|---|---|---|---|---|---|---|---|---|---|---|
| Type | Bus | Distance | 140m | Stop | Annamore Parade | Route | 11 | Destination | Sandyford B.d. | Provider | Dublin Bus |
| Type | Bus | Distance | 140m | Stop | Annamore Parade | Route | 11 | Destination | O'Connell St Lower | Provider | Dublin Bus |
| Type | Bus | Distance | 140m | Stop | Annamore Parade | Route | 720 | Destination | Out Of Service Cw | Provider | Dublin Bus |
Type | Distance | Stop | Route | Destination | Provider | ||||||
|---|---|---|---|---|---|---|---|---|---|---|---|
| Type | Bus | Distance | 140m | Stop | Annamore Parade | Route | 11b | Destination | Donnybrook Stadium | Provider | Dublin Bus |
| Type | Bus | Distance | 160m | Stop | Annamore Parade | Route | 11b | Destination | Phoenix Pk | Provider | Dublin Bus |
| Type | Bus | Distance | 160m | Stop | Annamore Parade | Route | 11 | Destination | Phoenix Pk | Provider | Dublin Bus |
| Type | Bus | Distance | 160m | Stop | Annamore Parade | Route | 720 | Destination | Out Of Service Acw | Provider | Dublin Bus |
| Type | Bus | Distance | 170m | Stop | Annamoe Terrace | Route | 38 | Destination | Damastown | Provider | Dublin Bus |
| Type | Bus | Distance | 170m | Stop | Annamoe Terrace | Route | 70n | Destination | Tyrrelstown | Provider | Nitelink, Dublin Bus |
| Type | Bus | Distance | 170m | Stop | Annamoe Terrace | Route | 122 | Destination | Ashington | Provider | Dublin Bus |
Your Mortgage and Insurance Tools
Check off the steps to purchase your new home
Use our Buying Checklist to guide you through the whole home-buying journey.
Budget calculator
Calculate how much you can borrow and what you'll need to save
BER Details
BER No: 106436595
Statistics
- 27/09/2025Entered
- 6,635Property Views
- 10,815
Potential views if upgraded to a Daft Advantage Ad
Learn How
Similar properties
€359,000
31 Glasnevin Woods, Glasnevin, Dublin 112 Bed · 1 Bath · End of Terrace€365,000
2 Findlater Street, Off Infirmary Road, Stoneybatter, Dublin 7, D07P8922 Bed · 1 Bath · Terrace€365,000
Apartment 34, Clearwater Court South, Pelletstown Avenue, Ashtown, Dublin 15, D15RX012 Bed · 2 Bath · Apartment€365,000
74 St Ignatius Road, Phibsborough, Dublin 7, D07XT682 Bed · 1 Bath · Terrace
€365,000
Apartment 71 Horizon Building, Royal Canal Park, Ashtown, Dublin 15, D15XA342 Bed · 1 Bath · Apartment€369,950
6 Meridian Court, Royal Canal Park, Dublin 15, D15HD562 Bed · 2 Bath · Apartment€370,000
7 Olaf Road, Dublin 7, Stoneybatter, Dublin 7, D07N8H72 Bed · 1 Bath · Terrace€370,000
Apartment 67, Rathborne Court, Ashtown, Dublin 15, D15PT672 Bed · 2 Bath · Apartment€375,000
Apt 14 The Waxworks, Rathborne, Ashtown, Dublin 15, D15R2052 Bed · 2 Bath · Apartment€375,000
24 Glenhill Avenue, Finglas, Dublin 11, D11K5N33 Bed · 2 Bath · Semi-D€375,000
Apartment 57, Hampton Square, Navan Road (D7), Dublin 7, D07PC702 Bed · 2 Bath · Apartment€375,000
4 Belvedere Square, Mountjoy Square, Dublin 1, D01N5632 Bed · 2 Bath · Terrace
Daft ID: 15967419


