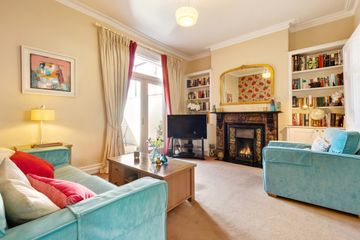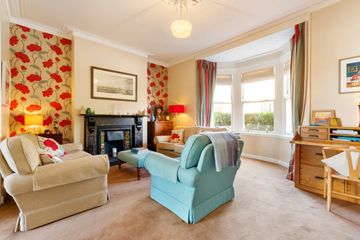


+15

19
50 Upper Mountpleasant Avenue, Rathmines, Dublin 6, D06T2T5
€1,195,000
3 Bed
2 Bath
168 m²
Terrace
Description
- Sale Type: For Sale by Private Treaty
- Overall Floor Area: 168 m²
50 Upper Mountpleasant Avenue is a most attractive mid terraced Victorian home located on this highly desirable road in the heart of Dublin 6. This wonderful family home has been tastefully renovated by the current owners in recent years, the new owners need simply turn the key and move in. Beyond the handsome red brick façade lies a lovely home of elegant proportions.
The warm and welcoming entrance hall offers a wonderful sense of light and space, something that is carried throughout this fine home. The drawing /living room features a large bay window with three tall sash windows, an original cast iron and marble fireplace and open fire. The original dining room currently in use as a sitting room is as equally spacious with glazed double doors opening to the garden patio and features the original cast iron and marble fireplace. To the rear is the generous, bright kitchen dining room which benefits from a westerly facing aspect with views looking towards Rathmines cricket club and the dome of Rathmines church and enjoys a bespoke Newcastle design fitted kitchen. The dining area opens to a barbeque patio area via glazed sliding patio doors.
On the first return, a modern contemporary bathroom is positioned adjacent to the separate WC, both upgraded in 2015. Upstairs, there are three bedrooms, two excellent double bedrooms and a generous single bedroom, currently used as a home office. The staircase continues to the attic floor which is enhanced by a large attic room with stunning views over the Rathmines cricket grounds. A chic shower room, which was recently upgraded in 2021, completes the accommodation.
The rear garden offers excellent space for ‘al fresco’ dining and entertaining with the patio cleverly positioned off the dining room. The rear garden laid in lawn with well stocked planting beds also benefits from a warm westerly aspect, capturing the evening sun.
Ideally located within a stone’s throw of all local amenities, equidistant from both the villages of Ranelagh and Rathmines while the City Centre is within a 15-minute stroll. The Ranelagh Luas stop is also close by. For those with a family, the locality is also served by many of Dublin’s premier junior and senior schools, while being within a gentle stroll of the park and playground at Belgrave Square.
Entrance Hall with original front door bordered by original stained coloured glass panels. Original polished wood flooring with ceiling coving, centre rose and feature archway and dado rail.
Reception Rooms
Living Room wide, spacious reception room to the front of house with ceiling coving, centre rose, original fireplace with tiled inset heart and cast iron and marble surround. Large bay window overlooking neat railed front garden. Double doors leading to Dining room.
Dining room/ Sitting Room currently in use as second reception room/sitting room. With many period features, including ceiling coving, centre rose. Original fireplace with tiled inset and hearth, marble mantlepiece with coal effect gas fire, fitted shelving. Glazed double doors open out to rear patio and garden area.
Kitchen /Dining Room with underfloor heating.
Dining Area spacious dining area with tile flooring, recessed lighting and sliding double doors opening to rear garden.
Kitchen Area stunning, bespoke Newcastle designed kitchen with an excellent range of fitted wall and base units with Corian countertops incorporating sink unit, and includes a range of integrated appliances including Neff oven, hob and extractor overhead, microwave, Whirlpool dishwasher, Samsung fridge freezer. Plumbed for washing machine and dryer. With feature vaulted panelled ceiling and a Velux skylight overhead.
Landing Return
Bathroom upgraded bathroom in 2015, enjoying contemporary style with tiled flooring and tiled walls with recessed lighting, wet room style ‘walk in’ shower with rainwater head and showerhead attachment, recessed shelf. Bespoke period vanity cupboard incorporating wash hand basin, with marble countertop. Bath with showerhead attachment and recessed shelf for cosmetics.
Hot press cupboard with fitted shelving and boiler. Window for natural light. Underfloor heating and heated towel rail.
Separate WC with wc wash hand basin with tiled splashback, tiled flooring, recessed lighting and window for natural light.
Bedroom 2 spacious double bedroom, overlooking rear garden with polished wood flooring, period fireplace with cast iron mantlepiece and tiled inset, fitted bookshelves and sash window.
Bedroom 1 overlooking front of house with polished wood flooring, bespoke Oakline fitted wardrobes, cast iron fireplace with tiled inset and base. With period coving and sash window.
Bedroom 3 with polished wood flooring, single bedroom used as office with sash window.
Landing with continued staircase, leading to attic room.
Attic Room spacious room with polished wood flooring, large Velux skylights with views over Rathmines cricket grounds, currently used as a double bedroom. With the eaves storage.
Shower Room contemporary shower room upgraded in 2021, with fully tiled walls in subway style tiling, tiled flooring, WC, vanity unit incorporating wash hand basin, corner shower cubicle, with tiled wall splashback with shelf and Velux skylight overhead.
Garden To the front, there is a neat garden set behind wrought iron railings, with pruned box hedging, and paved footpath to porch and front door. To the rear there is a patio laid in flagstone (Indian sandstone) is immediately located off the dining area and sitting room area, ideal for summer entertaining and outdoor dining. The garden is mostly laid in lawn with well stocked planting beds, with a Barna shed for garden equipment and storage.

Can you buy this property?
Use our calculator to find out your budget including how much you can borrow and how much you need to save
Property Features
- Period style double glaze windows upgraded and replaced in July 2020 by Mellotts Joinery
- Bathroom upgraded in September 2015
- Newcastle design fitted kitchen upgraded in 2007
- New combination gas boiler installed in April 2019
- Attic shower room upgraded in September 2021
- Front brickwork re-pointed in 2011
- Oakline wardrobes fitted 2005
- Gas fired central heating
- On street permit parking
- West facing garden to rear
Map
Map
Local AreaNEW

Learn more about what this area has to offer.
School Name | Distance | Pupils | |||
|---|---|---|---|---|---|
| School Name | Ranelagh Multi Denom National School | Distance | 270m | Pupils | 222 |
| School Name | Gaelscoil Lios Na Nóg | Distance | 420m | Pupils | 203 |
| School Name | Scoil Bhríde | Distance | 430m | Pupils | 379 |
School Name | Distance | Pupils | |||
|---|---|---|---|---|---|
| School Name | St. Louis National School | Distance | 460m | Pupils | 0 |
| School Name | St Louis Infant School | Distance | 460m | Pupils | 251 |
| School Name | St. Louis Senior Primary School | Distance | 530m | Pupils | 410 |
| School Name | Kildare Place National School | Distance | 760m | Pupils | 200 |
| School Name | Sandford Parish National School | Distance | 960m | Pupils | 220 |
| School Name | St Clare's Primary School | Distance | 1.0km | Pupils | 205 |
| School Name | Bunscoil Synge Street | Distance | 1.0km | Pupils | 113 |
School Name | Distance | Pupils | |||
|---|---|---|---|---|---|
| School Name | Rathmines College | Distance | 310m | Pupils | 55 |
| School Name | St. Mary's College C.s.sp., Rathmines | Distance | 490m | Pupils | 476 |
| School Name | St. Louis High School | Distance | 770m | Pupils | 674 |
School Name | Distance | Pupils | |||
|---|---|---|---|---|---|
| School Name | Sandford Park School | Distance | 770m | Pupils | 436 |
| School Name | Synge Street Cbs Secondary School | Distance | 1.1km | Pupils | 311 |
| School Name | Harolds Cross Educate Together Secondary School | Distance | 1.1km | Pupils | 187 |
| School Name | Catholic University School | Distance | 1.2km | Pupils | 561 |
| School Name | Gonzaga College Sj | Distance | 1.2km | Pupils | 570 |
| School Name | Muckross Park College | Distance | 1.3km | Pupils | 707 |
| School Name | Loreto College | Distance | 1.3km | Pupils | 570 |
Type | Distance | Stop | Route | Destination | Provider | ||||||
|---|---|---|---|---|---|---|---|---|---|---|---|
| Type | Bus | Distance | 180m | Stop | Charleston Avenue | Route | S2 | Destination | Irishtown | Provider | Dublin Bus |
| Type | Bus | Distance | 210m | Stop | Belgrave Square North | Route | S2 | Destination | Heuston Station | Provider | Dublin Bus |
| Type | Bus | Distance | 220m | Stop | Charleston Road | Route | S2 | Destination | Heuston Station | Provider | Dublin Bus |
Type | Distance | Stop | Route | Destination | Provider | ||||||
|---|---|---|---|---|---|---|---|---|---|---|---|
| Type | Bus | Distance | 270m | Stop | Belgrave Square East | Route | 511 | Destination | Orwell Park, Stop 1026 | Provider | Joe Moroney Coach Hire Ltd |
| Type | Bus | Distance | 270m | Stop | Belgrave Square East | Route | 511 | Destination | Mount Anville School, Stop 10097 | Provider | Joe Moroney Coach Hire Ltd |
| Type | Bus | Distance | 270m | Stop | Oakley Road | Route | S2 | Destination | Irishtown | Provider | Dublin Bus |
| Type | Bus | Distance | 280m | Stop | Ranelagh Road | Route | 44 | Destination | Dcu | Provider | Dublin Bus |
| Type | Bus | Distance | 280m | Stop | Ranelagh Road | Route | 44d | Destination | O'Connell Street | Provider | Dublin Bus |
| Type | Bus | Distance | 290m | Stop | Rathmines | Route | 180 | Destination | Ucd Belfield Campus, Stop 135061 | Provider | Mcconnon Travel |
| Type | Bus | Distance | 290m | Stop | Rathmines | Route | 49n | Destination | Tallaght | Provider | Nitelink, Dublin Bus |
Video
BER Details

BER No: 112283163
Energy Performance Indicator: 257.37 kWh/m2/yr
Statistics
02/05/2024
Entered/Renewed
14,238
Property Views
Check off the steps to purchase your new home
Use our Buying Checklist to guide you through the whole home-buying journey.

Daft ID: 117885898


Deirdre Hegarty
01 496 9909Thinking of selling?
Ask your agent for an Advantage Ad
- • Top of Search Results with Bigger Photos
- • More Buyers
- • Best Price

Home Insurance
Quick quote estimator
