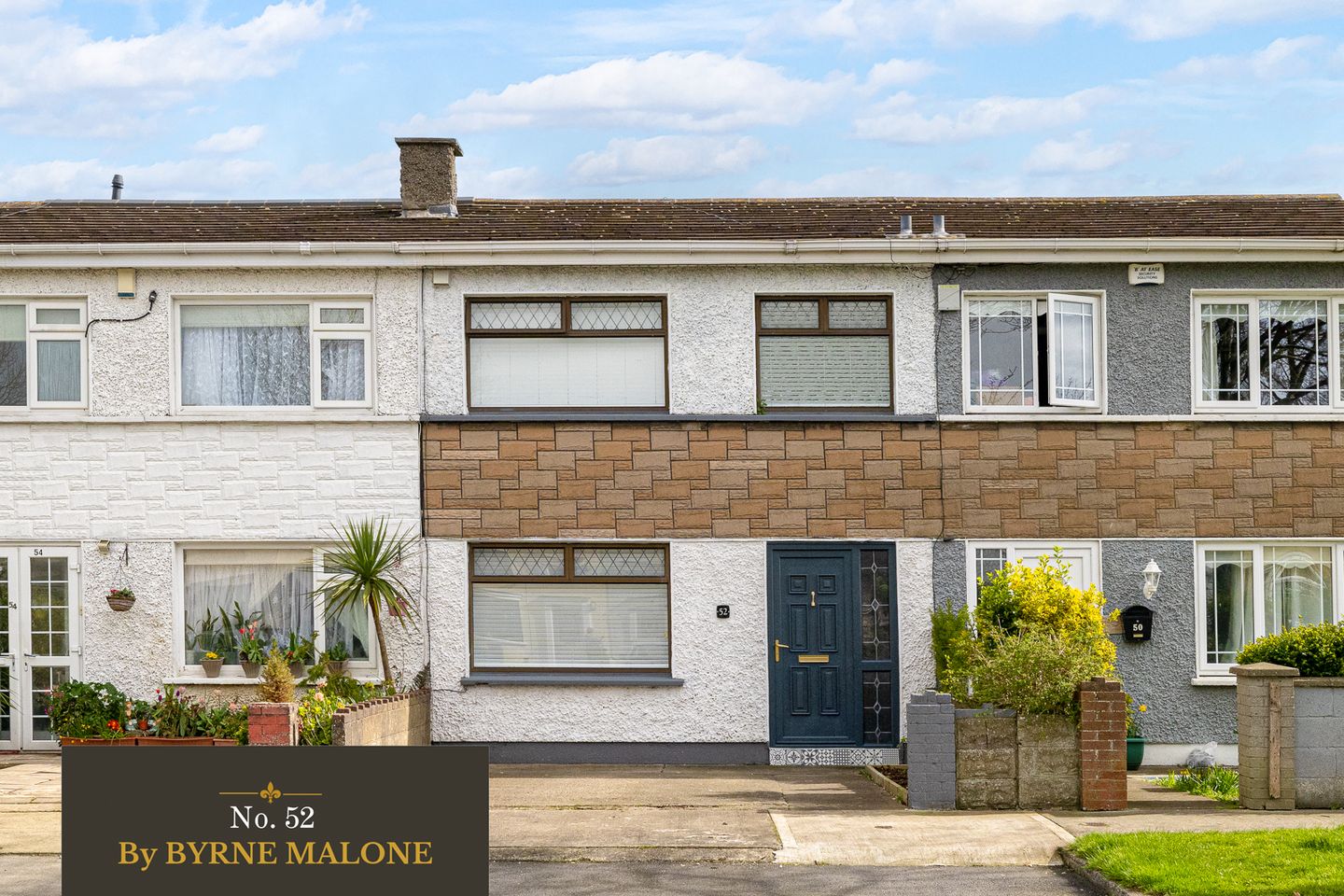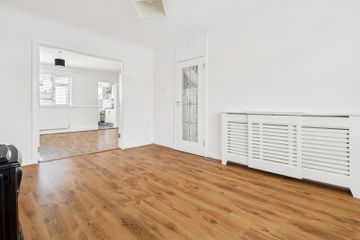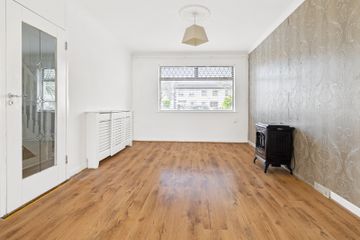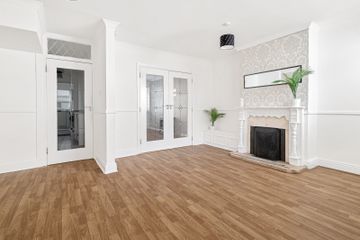


+20

24
52 Birchwood Heights, Springfield, Tallaght, Dublin 24, D24E0X9
€300,000
SALE AGREED3 Bed
1 Bath
90 m²
Terrace
Description
- Sale Type: For Sale by Private Treaty
- Overall Floor Area: 90 m²
Byrne Malone Estate Agents are delighted to present 52 Birchwood Heights to the market, for sale with NO ONWARD CHAIN. This deceptively spacious, extended three bedroom family home is ideally located towards the end of a quiet cul-de-sac close to all local amenities (shops, schools, parks and leisure facilities) and just a short stroll away from the LUAS and The Square Shopping Centre, The N7, N81 and M50 are just minutes away by car. Presented in very good condition throughout this lovely home briefly comprises of a lounge, a second reception room/dining room, kitchen, three great size bedrooms and family bathroom. To the rear is a private garden and to the front a driveway providing off-street parking for two cars.
To view this lovely property please call us on 01 912 5500.
Lounge: 4.20m x 3.10m Windows to front aspect, laminate flooring, double doors to second reception roomand coved ceiling.
Reception room 2/dining room: 4.90m x 3.60m Windows to rear aspect, laminate flooring, a feature (open) fireplace with tiled surround, double doors to lounge and coved ceiling.
Kitchen: 3.30m x 2.00m Windows to rear aspect, UPVC rear door to garden, a range of eye and base level kitchen units with roll-top worksurfaces and tiled splash-backs, cooker, washing machine and fridge/freezer.
Hallway: 4.20m x 1.70m UPVC front door, laminate flooring, under-stairs storage and stairs to first floor.
Landing: 3.00m x 1.70m Hot press and attic hatch.
Bedroom 1: 4.00m x 3.10m Windows to front aspect and laminate flooring.
Bedroom 2: 3.90m x 3.10m Windows to rear aspect and laminate flooring.
Bedroom 3: 3.10m x 2.40m Windows to rear aspect and laminate flooring.
Bathroom: 2.00mx 1.70m Windows to front aspect, tiled flooring, bath with Triton shower over and splash-screen, vanity unit with hand basin and W.C.
Garden: Low maintenance laid to paving and wooden shed.
Front: Driveway providing off-street parking for two cars.

Can you buy this property?
Use our calculator to find out your budget including how much you can borrow and how much you need to save
Property Features
- EXTENDED, THREE BEDROOM FAMILY HOME
- QUIET CUL-DE-SAC LOCATION
- SHORT STROLL TO LUAS AND THE SQUARE SHOPPING CENTRE
- CLOSE TO ALL LOCAL AMENITIES
- SPACIOUS LIVING ACCOMMODATION
- OFF-STREET DRIVEWAY PARKING
- NO ONWARD CHAIN
Map
Map
Local AreaNEW

Learn more about what this area has to offer.
School Name | Distance | Pupils | |||
|---|---|---|---|---|---|
| School Name | The Adelaide And Meath Hospital | Distance | 430m | Pupils | 12 |
| School Name | St Anne's Primary School | Distance | 510m | Pupils | 334 |
| School Name | St Marks Senior Tallaght | Distance | 540m | Pupils | 504 |
School Name | Distance | Pupils | |||
|---|---|---|---|---|---|
| School Name | St Mark's Junior School | Distance | 550m | Pupils | 502 |
| School Name | Solas Chríost National School | Distance | 740m | Pupils | 386 |
| School Name | Tallaght Community National School | Distance | 1.1km | Pupils | 95 |
| School Name | Scoil Aoife Cns | Distance | 1.2km | Pupils | 355 |
| School Name | St Brigids Brookfield | Distance | 1.4km | Pupils | 229 |
| School Name | St Aidan's National School | Distance | 1.5km | Pupils | 254 |
| School Name | Sacred Heart Sns | Distance | 1.7km | Pupils | 227 |
School Name | Distance | Pupils | |||
|---|---|---|---|---|---|
| School Name | St Marks Community School | Distance | 290m | Pupils | 858 |
| School Name | Old Bawn Community School | Distance | 1.3km | Pupils | 1014 |
| School Name | Kingswood Community College | Distance | 1.6km | Pupils | 952 |
School Name | Distance | Pupils | |||
|---|---|---|---|---|---|
| School Name | Killinarden Community School | Distance | 1.9km | Pupils | 451 |
| School Name | St Aidan's Community School | Distance | 1.9km | Pupils | 430 |
| School Name | Mount Seskin Community College | Distance | 2.2km | Pupils | 333 |
| School Name | Coláiste De Híde | Distance | 2.6km | Pupils | 278 |
| School Name | Firhouse Community College | Distance | 2.9km | Pupils | 813 |
| School Name | Coláiste Bríde | Distance | 3.0km | Pupils | 980 |
| School Name | Tallaght Community School | Distance | 3.1km | Pupils | 798 |
Type | Distance | Stop | Route | Destination | Provider | ||||||
|---|---|---|---|---|---|---|---|---|---|---|---|
| Type | Tram | Distance | 180m | Stop | Cookstown | Route | Red | Destination | Kingswood | Provider | Luas |
| Type | Tram | Distance | 180m | Stop | Cookstown | Route | Red | Destination | Belgard | Provider | Luas |
| Type | Tram | Distance | 180m | Stop | Cookstown | Route | Red | Destination | Connolly | Provider | Luas |
Type | Distance | Stop | Route | Destination | Provider | ||||||
|---|---|---|---|---|---|---|---|---|---|---|---|
| Type | Tram | Distance | 180m | Stop | Cookstown | Route | Red | Destination | The Point | Provider | Luas |
| Type | Tram | Distance | 180m | Stop | Cookstown | Route | Red | Destination | Tallaght | Provider | Luas |
| Type | Bus | Distance | 200m | Stop | St Mark's School | Route | 56a | Destination | The Square | Provider | Dublin Bus |
| Type | Bus | Distance | 230m | Stop | St Mark's School | Route | 49n | Destination | Tallaght | Provider | Nitelink, Dublin Bus |
| Type | Bus | Distance | 230m | Stop | St Mark's School | Route | 56a | Destination | Ringsend Road | Provider | Dublin Bus |
| Type | Bus | Distance | 330m | Stop | Cairnwood Avenue | Route | 56a | Destination | The Square | Provider | Dublin Bus |
| Type | Bus | Distance | 340m | Stop | St Mark's Gaa Club | Route | 56a | Destination | The Square | Provider | Dublin Bus |
BER Details

Statistics
25/03/2024
Entered/Renewed
3,089
Property Views
Check off the steps to purchase your new home
Use our Buying Checklist to guide you through the whole home-buying journey.

Similar properties
€275,000
81 Sundale Avenue, Tallaght, Dublin 24, D24YEE03 Bed · Terrace€275,000
183 Castle Park, D24HF2C, Tallaght, Dublin 243 Bed · 1 Bath · Terrace€280,000
2 Belfry Grove, Citywest, Citywest, Co. Dublin, D24P9773 Bed · 2 Bath · Duplex€280,000
30 Russell Crescent, Russell Square, Tallaght, Dublin 24, D24Y0E43 Bed · 3 Bath · Terrace
€285,000
44 Kilmartin Gardens, Tallaght, Dublin 24, D24RD3C3 Bed · 1 Bath · End of Terrace€289,000
104 Lanndale Lawns, Springfield, D24 F2A2, Tallaght, Dublin 243 Bed · 2 Bath · Terrace€290,000
33 Avonbeg Park, D24 A66V, Tallaght, Dublin 243 Bed · 1 Bath · Terrace€295,000
157 Killinarden Heights, Tallaght, Tallaght, Dublin 24, D24XAT03 Bed · 1 Bath · Terrace€295,000
58 Homelawn Road, D24 AET7, Tallaght, Dublin 243 Bed · 1 Bath · Terrace€295,000
65 Oak Rise, D22 DH60, Clondalkin, Dublin 223 Bed · 1 Bath · Terrace€295,000
6 Sundale Park, D24DHE2, Tallaght, Dublin 243 Bed · 1 Bath · Semi-D€295,000
4 Ard Mor Park, Fortunestown Lane, Tallaght, Dublin 24, D24C5P13 Bed · 1 Bath · Semi-D
Daft ID: 119173580


Peter Byrne
SALE AGREEDThinking of selling?
Ask your agent for an Advantage Ad
- • Top of Search Results with Bigger Photos
- • More Buyers
- • Best Price

Home Insurance
Quick quote estimator
