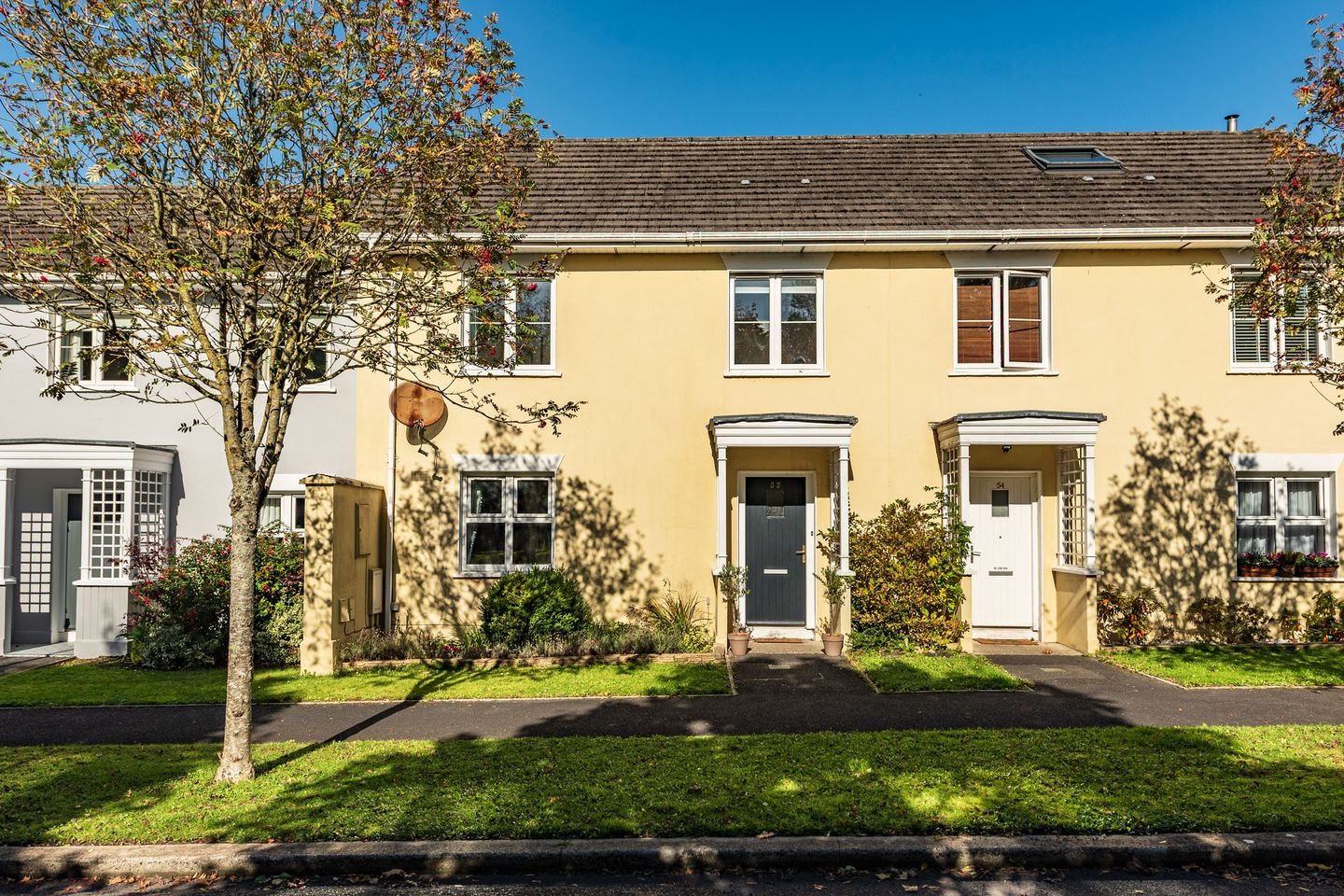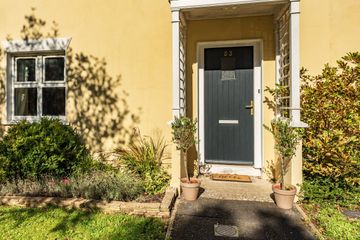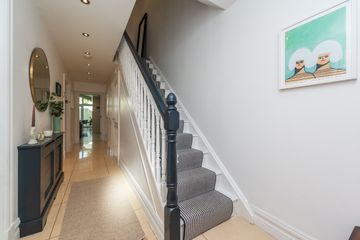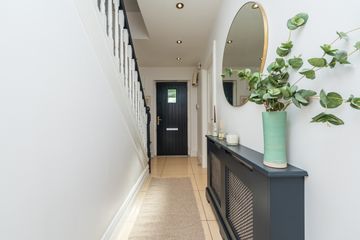



53 Millbridge Way, Mill Lane, Naas, Co. Kildare, W91KW9K
€445,000
- Price per m²:€3,225
- Estimated Stamp Duty:€4,450
- Selling Type:By Private Treaty
About this property
Highlights
- Superbly spacious home c. 138 sq.m/1,485 sq.ft plus attic space.
- Mature, central & most desirable managed development.
- Private cul-de-sac location.
- Stunning kitchen extension with vaulted ceiling & generous family area.
- Modern, bright & tastefully decorated throughout.
Description
Here at CME Estate Agents, we are excited to bring to the market this stunning 3 bedroom extended home with attic conversion, tucked away in this leafy development close to Naas Town Centre. Contemporary design meets versatile layout in this stunning home, which is sure to impress. Expertly extended to provide an extremely bright kitchen/ dining/ living area, flooded with natural light with a striking vaulted roof. No. 53 offers excellent family friendly accommodation and oozes comfort and style throughout. As well as the extended ground floor accommodation the attic has also been converted and provides even more additional space for a growing family. This fine home is within walking distance of the town and offers every convenience such as theatre, church, schools, restaurants, pubs as well as only moments away from the tranquil Canalside walkways and Harbour as well as De Burgh Woodland gardens. Viewing is highly recommended & by strict appointment with CME. Entrance Hall: c. 7.25m x 1.98m Porcelain tiled floor. Spotlights to ceiling. Guest WC: c. 1m x 1.86m With WC, WHB, vanity unit, Tiled floor. Part tiled walls. Utility Closet: Plumbed for washing machine. Central heating boiler. Shelved. Sitting Room: c. 4.35m x 4.5m With stylish chevron flooring. Impressive bespoke built in media unit. Floor to ceiling, wall to wall shelving & cupboards beneath, pocket doors leading to…. Playroom: c. 2.73m x 4.47m With beautiful chevron flooring. Built in toy shortage area and bookcase. Extended kitchen/ Dining/ Lounge Area: c. 9.69m x 3.73m Light filled, spacious open plan family room with excellent range of cream fitted wall and floor units complimented by marble worksurfaces. Central island with twin sink and marble work surface. Built in oven, gas hob and extractor fan, American style fridge freezer, integrated dishwasher. Porcelain tiled floor. Vaulted ceiling with Velux windows and floor to ceiling French doors/ windows affording maximum light. Additional French doors allowing dual aspect, access to rear patio. Master Bedroom: c. 3.9m x 3.4m Beautifully bright room overlooking green space to front with wide plank laminate wood flooring. Built in shaker style wardrobe in subtle grey. Bedroom 2: c. 3.7m x 3m To rear with wide plank laminate flooring, fitted wardrobes & cabinetry & vanity area in subtle grey. Bedroom 3: c.3m x 1.66m With built in storage, laminate wood floor. Bathroom c. 2.5m x 1.9m With bath & rainhead shower attachment, WC, WHB, vanity cabinet & mirror. Tiled wet area. ½ tiled walls and tiled floor. Shower screen with black trim. Attic Room: c. 4.3m x 3.2m With carpet flooring, integrated eves storage, Velux window. Attic Bathroom: c. 2.37m x 1.28m With rainhead electric shower, WC, WHB, vanity units, fully tiled Outside To the rear there is a stylish paved courtyard with 2 seating areas ideal for Al Fresco dining and lazy morning coffees. Rear access via double gates.
The local area
The local area
Sold properties in this area
Stay informed with market trends
Local schools and transport

Learn more about what this area has to offer.
School Name | Distance | Pupils | |||
|---|---|---|---|---|---|
| School Name | Mercy Convent Primary School | Distance | 140m | Pupils | 598 |
| School Name | St David's National School | Distance | 470m | Pupils | 94 |
| School Name | St Corban's Boys National School | Distance | 820m | Pupils | 498 |
School Name | Distance | Pupils | |||
|---|---|---|---|---|---|
| School Name | Scoil Bhríde | Distance | 1.0km | Pupils | 628 |
| School Name | Holy Child National School Naas | Distance | 1.3km | Pupils | 430 |
| School Name | Craddockstown School | Distance | 2.0km | Pupils | 24 |
| School Name | Naas Community National School | Distance | 2.8km | Pupils | 343 |
| School Name | Gaelscoil Nas Na Riogh | Distance | 2.9km | Pupils | 402 |
| School Name | St Laurences National School | Distance | 2.9km | Pupils | 652 |
| School Name | Killashee Multi-denoninational National School | Distance | 3.5km | Pupils | 223 |
School Name | Distance | Pupils | |||
|---|---|---|---|---|---|
| School Name | Coláiste Naomh Mhuire | Distance | 270m | Pupils | 1084 |
| School Name | Naas Cbs | Distance | 760m | Pupils | 1016 |
| School Name | Gael-choláiste Chill Dara | Distance | 800m | Pupils | 402 |
School Name | Distance | Pupils | |||
|---|---|---|---|---|---|
| School Name | Naas Community College | Distance | 1.9km | Pupils | 907 |
| School Name | Piper's Hill College | Distance | 3.0km | Pupils | 1046 |
| School Name | Scoil Mhuire Community School | Distance | 8.1km | Pupils | 1183 |
| School Name | St Farnan's Post Primary School | Distance | 9.2km | Pupils | 635 |
| School Name | Newbridge College | Distance | 9.3km | Pupils | 915 |
| School Name | Holy Family Secondary School | Distance | 9.4km | Pupils | 777 |
| School Name | Patrician Secondary School | Distance | 9.5km | Pupils | 917 |
Type | Distance | Stop | Route | Destination | Provider | ||||||
|---|---|---|---|---|---|---|---|---|---|---|---|
| Type | Bus | Distance | 310m | Stop | Mercy Convent | Route | 139 | Destination | Naas Hospital | Provider | J.j Kavanagh & Sons |
| Type | Bus | Distance | 310m | Stop | Mercy Convent | Route | 885 | Destination | Baltinglass | Provider | Tfi Local Link Carlow Kilkenny Wicklow |
| Type | Bus | Distance | 310m | Stop | Mercy Convent | Route | 139 | Destination | Tu Dublin | Provider | J.j Kavanagh & Sons |
Type | Distance | Stop | Route | Destination | Provider | ||||||
|---|---|---|---|---|---|---|---|---|---|---|---|
| Type | Bus | Distance | 310m | Stop | Mercy Convent | Route | 885 | Destination | Sallins | Provider | Tfi Local Link Carlow Kilkenny Wicklow |
| Type | Bus | Distance | 390m | Stop | Naas Poplar Square | Route | 126d | Destination | Dcu | Provider | Go-ahead Ireland |
| Type | Bus | Distance | 390m | Stop | Naas Poplar Square | Route | 130 | Destination | Dublin | Provider | Go-ahead Ireland |
| Type | Bus | Distance | 390m | Stop | Naas Poplar Square | Route | 125 | Destination | Dublin | Provider | Go-ahead Ireland |
| Type | Bus | Distance | 390m | Stop | Naas Poplar Square | Route | 126b | Destination | Dublin | Provider | Go-ahead Ireland |
| Type | Bus | Distance | 390m | Stop | Naas Poplar Square | Route | 130a | Destination | Dublin | Provider | Go-ahead Ireland |
| Type | Bus | Distance | 390m | Stop | Naas Poplar Square | Route | 126a | Destination | Dublin | Provider | Go-ahead Ireland |
Your Mortgage and Insurance Tools
Check off the steps to purchase your new home
Use our Buying Checklist to guide you through the whole home-buying journey.
Budget calculator
Calculate how much you can borrow and what you'll need to save
A closer look
BER Details
Ad performance
- Views3,680
- Potential views if upgraded to an Advantage Ad5,998
Similar properties
€425,000
101 Lakelands, Naas, Co. Kildare4 Bed · 2 Bath · Semi-D€440,000
280 Sundays Well,, Naas, Co. Kildare, W91WN3C3 Bed · 2 Bath · Detached€445,000
3 Bedroom Apartment, Harbour Gate, Naas, Co. Kildare3 Bed · 2 Bath · Apartment€450,000
4 Dun Na Riogh Rise, Naas, Co. Kildare, W91F79R3 Bed · 3 Bath · Semi-D
€450,000
4 Dun Na Riogh Rise, Naas, Naas, Co. Kildare, W91F79R3 Bed · 3 Bath · Semi-D€475,000
Three Bedroom duplex, Cearbhall Court, Cearbhall Court, Naas, Co. Kildare3 Bed · 3 Bath · Duplex€475,000
3 Bedroom Duplex, Harbour Gate, Naas, Co. Kildare3 Bed · 2 Bath · Duplex€475,000
139 The Park, Sallins Road, Naas, Co. Kildare, W91X9PC4 Bed · 3 Bath · Semi-D€480,000
117 Stoneleigh, Naas, Co. Kildare, W91P4AV3 Bed · 3 Bath · Semi-D€485,000
15 Oak Park Avenue, Oak Park, Naas, Co. Kildare, W91NY6D3 Bed · 3 Bath · Semi-D€495,000
Three bedroom house, Cearbhall Court, Cearbhall Court, Naas, Co. Kildare3 Bed · 2 Bath · Terrace€500,000
Heather, Stonehaven, Stonehaven, Naas, Co. Kildare3 Bed · 3 Bath · Duplex
Daft ID: 123721409

