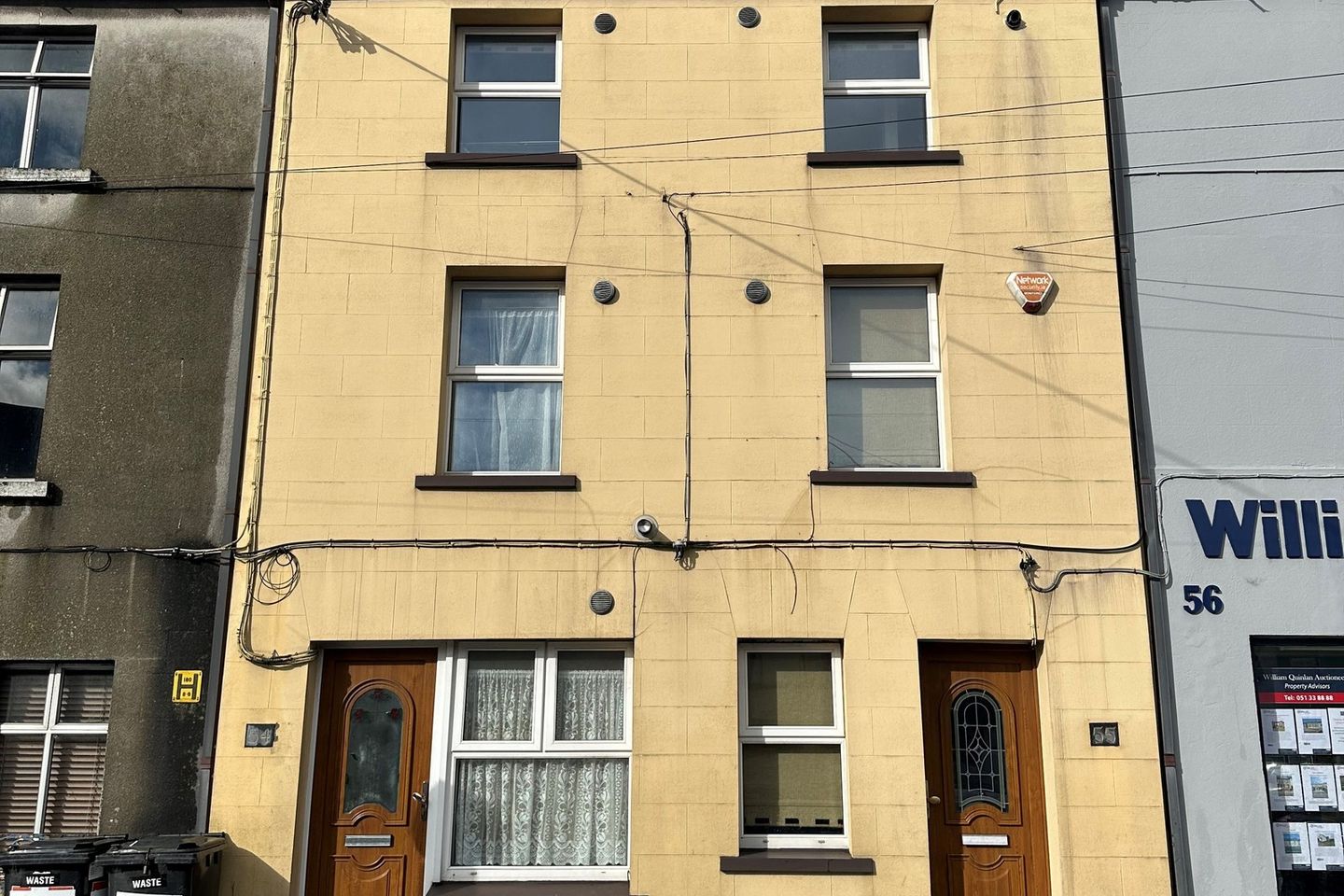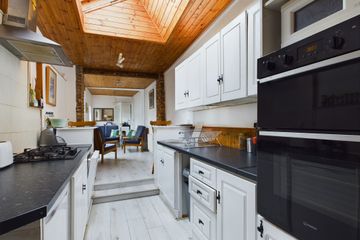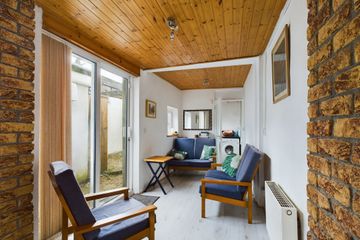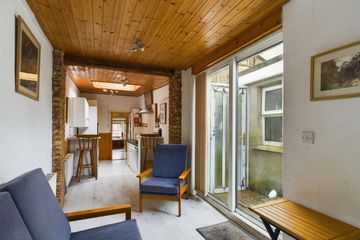


+16

20
54 Mayor's Walk, Waterford City Centre, X91PPR3
€265,000
SALE AGREED6 Bed
4 Bath
146 m²
Terrace
Description
- Sale Type: For Sale by Private Treaty
- Overall Floor Area: 146 m²
Attention Investors - Superb rental income potential of €27,000 - €30,000
No 54 Mayors Walk, is an excellent City centre residential investment property that measures a substantial c. 1,328 sq.ft and comprises 2 self contained properties; a 1 bedroom ground floor apartment with its own door entrance and a 5 bedroom house. The ground floor apartment has been fully fitted for residential lettings and is currently rented at €7,000 per annum. The house comes with full vacant possession and has a potential rental income of €23,000 per annum. The property has a combined rental income potential of €30,000 per annum making this a very desirable investment property with no management company fees.
Convenience is key and No. 54 is located in the very heart of Waterford City, adjacent to the main throughfare, Arundle Square and City Square shopping centre. This is the prime business/recreational rear for the City and all shops, pubs and restaurants are a short stroll away. SETU College St Campus and Dept of Architecture are close by and University Hospital and Waterford`s Industrial parks are within a 10 minute drive. The property occupies a prominent position on Mayors Walk with plenty of on street metered parking at the door.
The accommodation comprises Ground Floor Apartment: kitchen/livingroom, bedroom and shower room. The main house comprises entrance hallway, kitchen/livingroom, shower room, with 2 bedrooms en-suite shower room and bathroom on the first floor and 3 bedrooms and shower room on the second floor.
This is a superb opportunity to acquire a City centre residential home with an established income stream of €7,000 or a gross potential income stream of €30,000 for a 2 unit investment property in the heart of the city.
ACCOMMODATION
Ground Floor
Entrance Hallway
2.63m (8'8") x 2.36m (7'9")
Dining room
2.65m (8'8") x 2.41m (7'11")
Kitchen / Living area
6.42m (21'1") x 2.12m (6'11")
Fitted kitchen
W.C
1.06m (3'6") x 1.83m (6'0")
W.c, w.h.b
First Floor Landing
0.86m (2'10") x 1.01m (3'4")
Bedroom 1
3.64m (11'11") x 3.32m (10'11")
En-suite
1.76m (5'9") x 2.4m (7'10")
W.c, w,.h,b, and shower
Bedroom 2
2.84m (9'4") x 3.21m (10'6")
En-Suite
2.32m (7'7") x 1.79m (5'10")
W.C, w.h.b, shower.
Second Floor Landing
3.64m (11'11") x 0.77m (2'6")
Bathroom
1.9m (6'3") x 1.67m (5'6")
W.c, w.h.b, and shower
Bedroom 3
3.62m (11'11") x 2.53m (8'4")
Bedroom 4
3m (9'10") x 2.52m (8'3")
Bedroom 5
2.96m (9'9") x 2.55m (8'4")
Apartment
Kitchen / Living room
6.81m (22'4") x 2.2m (7'3")
Open plan living area and kitchen.
Bedroom 1
4.02m (13'2") x 2.77m (9'1")
Bathroom
1.09m (3'7") x 0.77m (2'6")
W.c. WHB and shower.
SERVICES
Mains water, electricity and sewerage.
Gas fired central heating

Can you buy this property?
Use our calculator to find out your budget including how much you can borrow and how much you need to save
Property Features
- Attention Investors - Superb investment/residential property with excellent rental income potential
- City centre location
- 2 properties: Self contained apartment and house
Map
Map
Local AreaNEW

Learn more about what this area has to offer.
School Name | Distance | Pupils | |||
|---|---|---|---|---|---|
| School Name | St Stephen's De La Salle Boys National School | Distance | 90m | Pupils | 393 |
| School Name | St Josephs Special Sch | Distance | 380m | Pupils | 109 |
| School Name | Mount Sion Primary School | Distance | 380m | Pupils | 360 |
School Name | Distance | Pupils | |||
|---|---|---|---|---|---|
| School Name | Our Lady Of Mercy Senior School | Distance | 620m | Pupils | 295 |
| School Name | An Teaghlaigh Naofa Girls Junior National School | Distance | 630m | Pupils | 250 |
| School Name | St Declan's National School | Distance | 840m | Pupils | 406 |
| School Name | Waterford Educate Together National School | Distance | 920m | Pupils | 386 |
| School Name | Presentation Primary School | Distance | 930m | Pupils | 439 |
| School Name | Christ Church National School | Distance | 950m | Pupils | 137 |
| School Name | Waterpark National School | Distance | 1.0km | Pupils | 236 |
School Name | Distance | Pupils | |||
|---|---|---|---|---|---|
| School Name | Mount Sion Cbs Secondary School | Distance | 370m | Pupils | 424 |
| School Name | Our Lady Of Mercy Secondary School | Distance | 680m | Pupils | 497 |
| School Name | Waterpark College | Distance | 1.0km | Pupils | 551 |
School Name | Distance | Pupils | |||
|---|---|---|---|---|---|
| School Name | De La Salle College | Distance | 1.1km | Pupils | 1090 |
| School Name | Presentation Secondary School | Distance | 1.1km | Pupils | 432 |
| School Name | Abbey Community College | Distance | 1.3km | Pupils | 988 |
| School Name | Newtown School | Distance | 1.3km | Pupils | 396 |
| School Name | St Angela's Secondary School | Distance | 1.5km | Pupils | 972 |
| School Name | St Paul's Community College | Distance | 1.7km | Pupils | 710 |
| School Name | Gaelcholáiste Phort Láirge | Distance | 3.1km | Pupils | 177 |
Type | Distance | Stop | Route | Destination | Provider | ||||||
|---|---|---|---|---|---|---|---|---|---|---|---|
| Type | Bus | Distance | 40m | Stop | Mayor's Walk | Route | W1 | Destination | The Quay | Provider | Bus Éireann Waterford |
| Type | Bus | Distance | 120m | Stop | Ballybricken | Route | W4 | Destination | City Centre | Provider | Bus Éireann Waterford |
| Type | Bus | Distance | 160m | Stop | Ballybricken | Route | 736 | Destination | Tramore Bus Station | Provider | J.j Kavanagh & Sons |
Type | Distance | Stop | Route | Destination | Provider | ||||||
|---|---|---|---|---|---|---|---|---|---|---|---|
| Type | Bus | Distance | 160m | Stop | Ballybricken | Route | W5 | Destination | Oakwood | Provider | Bus Éireann Waterford |
| Type | Bus | Distance | 160m | Stop | Ballybricken | Route | W1 | Destination | The Quay | Provider | Bus Éireann Waterford |
| Type | Bus | Distance | 160m | Stop | Ballybricken | Route | 736 | Destination | Setu, Waterford City | Provider | J.j Kavanagh & Sons |
| Type | Bus | Distance | 160m | Stop | Ballybricken | Route | W2 | Destination | The Quay | Provider | Bus Éireann Waterford |
| Type | Bus | Distance | 230m | Stop | Ballybricken | Route | W5 | Destination | University Hospital | Provider | Bus Éireann Waterford |
| Type | Bus | Distance | 310m | Stop | Peter Street | Route | W4 | Destination | Brownes Road/w.i.t. | Provider | Bus Éireann Waterford |
| Type | Bus | Distance | 310m | Stop | Peter Street | Route | W4 | Destination | City Centre | Provider | Bus Éireann Waterford |
Virtual Tour
BER Details

BER No: 103653945
Energy Performance Indicator: 152.26 kWh/m2/yr
Statistics
08/04/2024
Entered/Renewed
1,377
Property Views
Check off the steps to purchase your new home
Use our Buying Checklist to guide you through the whole home-buying journey.

Daft ID: 119213130


Sales department
SALE AGREEDThinking of selling?
Ask your agent for an Advantage Ad
- • Top of Search Results with Bigger Photos
- • More Buyers
- • Best Price

Home Insurance
Quick quote estimator
