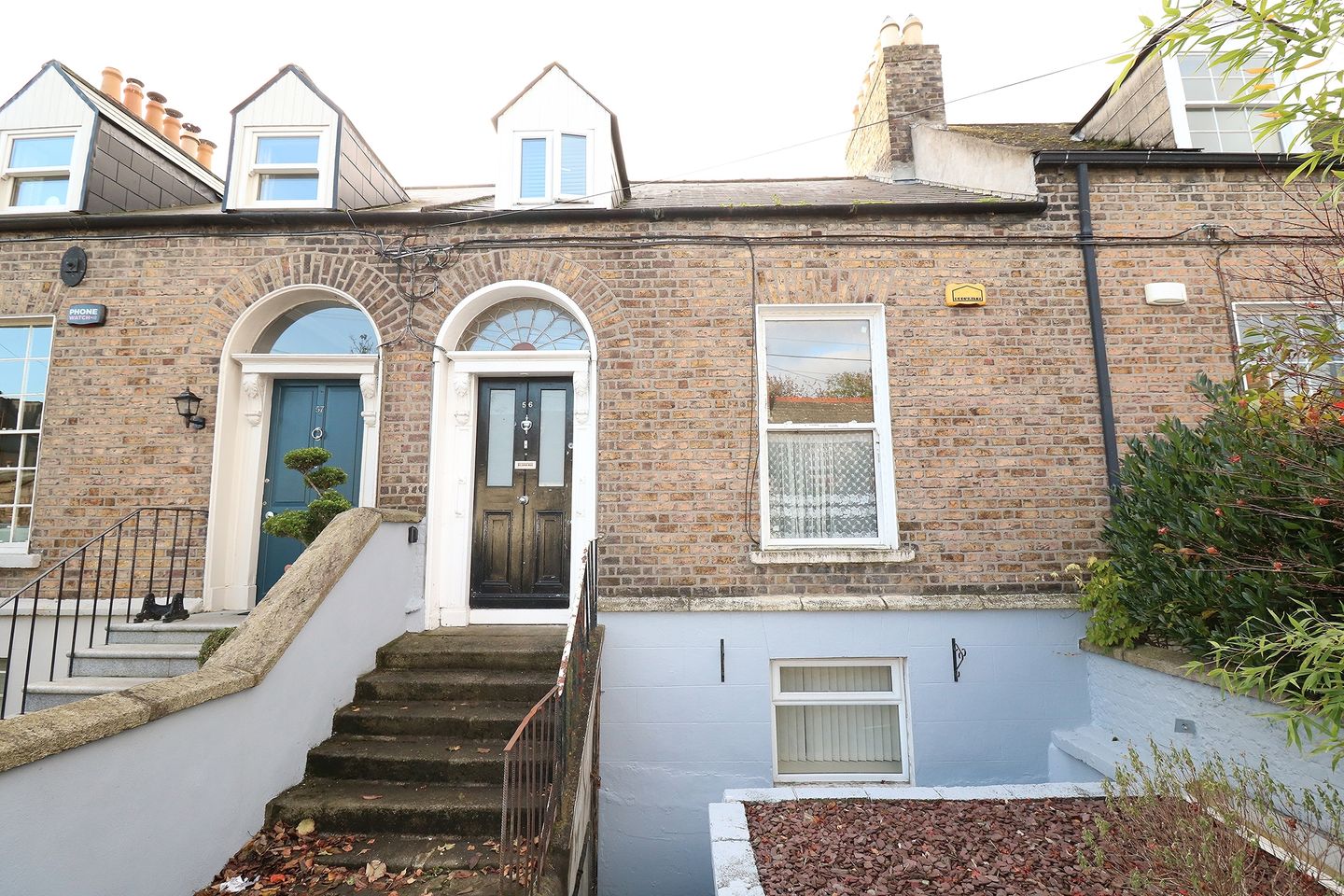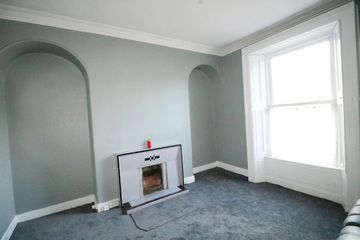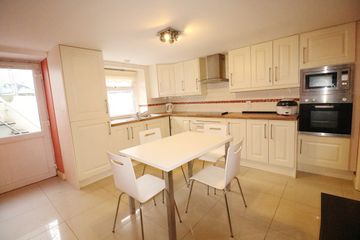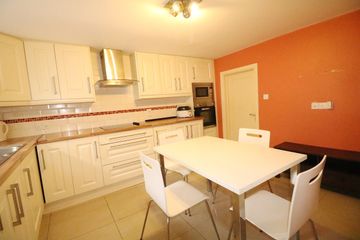


+8

12
56 Bayview Avenue, North Strand, North Strand, Dublin 3, D03TF63
€560,000
SALE AGREED4 Bed
2 Bath
134 m²
Terrace
Description
- Sale Type: For Sale by Private Treaty
- Overall Floor Area: 134 m²
Property Team Lappin Estates take great pleasure in presenting no. 56 Bayview Avenue, to the market. This striking 4 bedroom property was extensively refurbished to create an inviting city pad with high ceilings and many original features intact.
While the accommodation has been modernised, the house retains some of the original features and combines old world charm with the all the conveniences of modern-day living.
Bayview Avenue is a charming Victorian street which is quietly tucked away off North Strand Road with an abundance of amenities nearby. IFSC and O'Connell Street are within 15/20 minutes walking distance while Eastpoint Business Park, Fairview & Clontarf are within 10 minutes and offer a variety of bars, cafes and gourmet food shops. The Luas line together with DART and several prime bus routes provide access throughout the city and suburbs. Bayview Avenue is a short cycle to the Clontarf seafront and the Dublin Bay cycle path and a wide selection of shops, restaurants and recreational amenities. There is a south facing garden to the rear and on street parking to the front.
The accommodation briefly comprises entrance hall, living room, kitchen/dining room, 4 bedrooms and 2 bathrooms. Outside, there is a walled garden to the rear. Viewing is very highly recommended!
Accommodation
Ground Floor
Entrance Hall Stained glass fan above original door.
Bedroom 1) 4.32m x 4.05m Decorative coved ceiling, tiled fireplace and window shutters.
Bedroom 2) 3.81m x 2.93m Tiled fireplace
Lobby Tiled floor and door to rear garden.
Bathroom 1) Tiled floor, WC, whb with vanity unit, shower with large tray, glass screen and door. Heated towel rail.
1st Floor
Bedroom 3) 5.78m x 3.33m Dormer window and spotlighting
Bedroom 4) 3.91m x 3.02m Dormer window and spot lighting
Bathroom 2) Tiled floor, WC, whb with vanity unit, corner shower with glass doors.
Basement
Livingroom 2.80m x 3.90m Tiled floor
Kitchen/
Dining room 4.20m x 3.60m Tiled floor, modern fully fitted kitchen, door to rear garden
Hall With independent access to the street.
Outside Walled south facing rear garden.
Special Features
- New roof
- Tanked and insulated basement
- Rewired and replumbed
- New bathroom
- High ceilings
- New boiler/ G.F.C.H.
- BER C2
- New double glazed windows
- Period features
- High ceilings
- Well serviced by local transport links
- Schools, shops and businesses on the doorstep
- Quiet cul-de-sac
- South facing rear garden
Negotiator: Paul Lappin MIPAV-MMCEPI-TRV Office: 01 8825730 Mobile: 087 236 5880
Viewing: Viewing by appointment with Property Team Lappin Estates
Floor Area: C. 134 sq.m (c. 1442 sq.ft.)
CALL 01 8825730 TO HAVE YOUR HOME VALUED FOR FREE

Can you buy this property?
Use our calculator to find out your budget including how much you can borrow and how much you need to save
Map
Map
Local AreaNEW

Learn more about what this area has to offer.
School Name | Distance | Pupils | |||
|---|---|---|---|---|---|
| School Name | St Columba's National School | Distance | 90m | Pupils | 96 |
| School Name | North William St Girls | Distance | 240m | Pupils | 220 |
| School Name | St Vincent's Boys School | Distance | 270m | Pupils | 83 |
School Name | Distance | Pupils | |||
|---|---|---|---|---|---|
| School Name | St Laurence O'Toole Special School | Distance | 360m | Pupils | 22 |
| School Name | O'Connell Primary School | Distance | 530m | Pupils | 173 |
| School Name | Laurence O'Toole Senior Boys School | Distance | 550m | Pupils | 88 |
| School Name | St Laurence O'Toole's National School | Distance | 630m | Pupils | 152 |
| School Name | An Taonad Reamhscoil | Distance | 720m | Pupils | 97 |
| School Name | Rutland National School | Distance | 740m | Pupils | 163 |
| School Name | St Mary's National School Fairview | Distance | 750m | Pupils | 216 |
School Name | Distance | Pupils | |||
|---|---|---|---|---|---|
| School Name | O'Connell School | Distance | 500m | Pupils | 213 |
| School Name | St. Joseph's C.b.s. | Distance | 990m | Pupils | 254 |
| School Name | Marino College | Distance | 1.0km | Pupils | 260 |
School Name | Distance | Pupils | |||
|---|---|---|---|---|---|
| School Name | Larkin Community College | Distance | 1.2km | Pupils | 407 |
| School Name | Belvedere College S.j | Distance | 1.3km | Pupils | 1003 |
| School Name | Rosmini Community School | Distance | 1.5km | Pupils | 75 |
| School Name | Ardscoil Ris | Distance | 1.6km | Pupils | 557 |
| School Name | C.b.s. Westland Row | Distance | 1.8km | Pupils | 186 |
| School Name | Mount Carmel Secondary School | Distance | 1.8km | Pupils | 399 |
| School Name | Mount Temple Comprehensive School | Distance | 1.8km | Pupils | 892 |
Type | Distance | Stop | Route | Destination | Provider | ||||||
|---|---|---|---|---|---|---|---|---|---|---|---|
| Type | Bus | Distance | 60m | Stop | Bayview Avenue | Route | 31n | Destination | Howth | Provider | Nitelink, Dublin Bus |
| Type | Bus | Distance | 60m | Stop | Bayview Avenue | Route | 29n | Destination | Baldoyle Rd. | Provider | Nitelink, Dublin Bus |
| Type | Bus | Distance | 200m | Stop | Charleville Avenue | Route | 123 | Destination | Kilnamanagh Rd | Provider | Dublin Bus |
Type | Distance | Stop | Route | Destination | Provider | ||||||
|---|---|---|---|---|---|---|---|---|---|---|---|
| Type | Bus | Distance | 200m | Stop | Charleville Avenue | Route | 123 | Destination | O'Connell Street | Provider | Dublin Bus |
| Type | Bus | Distance | 230m | Stop | Ballybough Road | Route | 42n | Destination | Portmarnock | Provider | Nitelink, Dublin Bus |
| Type | Bus | Distance | 230m | Stop | Ballybough Road | Route | 123 | Destination | Marino | Provider | Dublin Bus |
| Type | Bus | Distance | 250m | Stop | Newcomen Bridge | Route | 14 | Destination | Dundrum Luas | Provider | Dublin Bus |
| Type | Bus | Distance | 250m | Stop | Newcomen Bridge | Route | 14 | Destination | D'Olier Street | Provider | Dublin Bus |
| Type | Bus | Distance | 250m | Stop | Newcomen Bridge | Route | 15 | Destination | Ballycullen Road | Provider | Dublin Bus |
| Type | Bus | Distance | 250m | Stop | Newcomen Bridge | Route | 27 | Destination | Eden Quay | Provider | Dublin Bus |
BER Details

Statistics
09/04/2024
Entered/Renewed
27,062
Property Views
Check off the steps to purchase your new home
Use our Buying Checklist to guide you through the whole home-buying journey.

Similar properties
€525,000
27 Malahide Road, Marino, Dublin 3, D03EE094 Bed · 1 Bath · Semi-D€650,000
73 Griffith Court, Drumcondra, Dublin 3, D03DX514 Bed · 2 Bath · Semi-D€650,000
23A and 23B Crescent Place, Clontarf, Dublin 3, D03FY996 Bed · 2 Bath · Duplex€675,000
139 Clonliffe Road, Drumcondra, Dublin 3, D03DK224 Bed · 2 Bath · Terrace
€750,000
The Moorings, The Moorings, 13 Charleville Mall, North Strand, Dublin 1, D01H9R26 Bed · 3 Bath · Terrace€795,000
78 Lower Drumcondra Road, Drumcondra, Dublin 9, D09T1W84 Bed · 2 Bath · Terrace€850,000
9 Drumcondra Road Lower ***Pre '63 Investment Opportunity***, Drumcondra, Dublin 9, D09YDE98 Bed · 4 Bath · Terrace€880,000
464 North Circular Road, Dublin 1, D01X5F25 Bed · 2 Bath · Terrace€880,000
78 Marlborough Street, Dublin 1, D01P5P34 Bed · 4 Bath · Terrace€900,000
11 Saint Alphonsus' Road Lower, Dublin 9, Drumcondra, Dublin 9, D09KW968 Bed · 4 Bath · Terrace€995,000
118 Lower Drumcondra Road, Drumcondra, Dublin 95 Bed · 5 Bath · Terrace€1,250,000
54 Dorset Street Upper, Dublin 1, D01Y9E210 Bed · 9 Bath · Terrace
Daft ID: 114490786


Paul Lappin
SALE AGREEDThinking of selling?
Ask your agent for an Advantage Ad
- • Top of Search Results with Bigger Photos
- • More Buyers
- • Best Price

Home Insurance
Quick quote estimator
