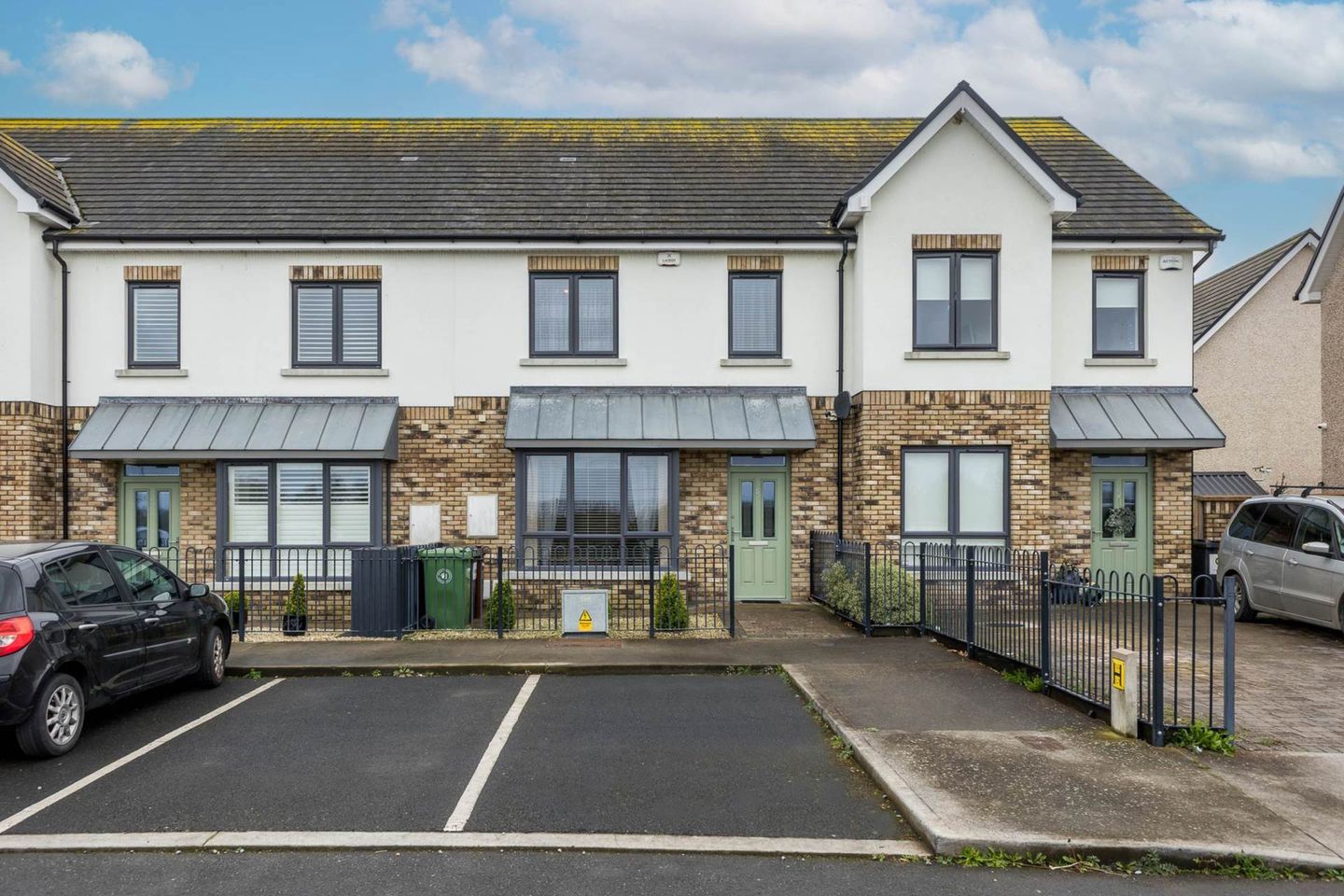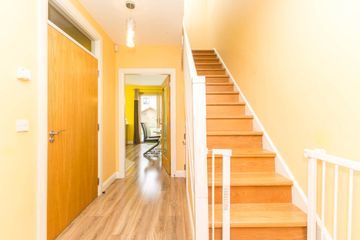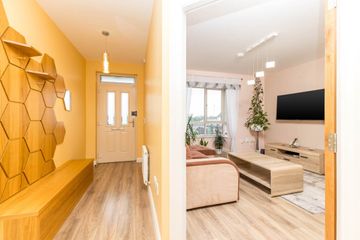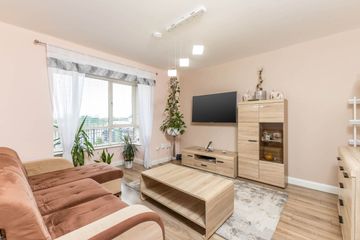


+17

21
59 Longview Mews, Millers Glen, Swords, Co. Dublin
€475,000
SALE AGREED3 Bed
3 Bath
111 m²
Terrace
Description
- Sale Type: For Sale by Private Treaty
- Overall Floor Area: 111 m²
Flynn Estate agents are delighted to bring number 59 Longview Mews, Millers Glen in Swords to the open market for sale. This is a beautifully presented 3 bed / 3 bath, A-rated home with a south-west facing rear garden that is available immediately with no onward chain. The property is situated on the edge of the sought-after, recently built development of Miller Glen and the current owners bought from new and move in in 2019.
The accommodation is laid out with a hallway giving access to the lounge to the front, guest WC, under stairs storage and large kitchen/diner to the rear with utility room off. There have been a wealth of upgrades throughout including a bespoke storage bench and hanging space in the hall and wood effect laminate floor throughout. The kitchen has tiled floors and beautiful modern units with integrated oven and hob, fridge/freezer and dishwasher and the utiltiy room has extra shelving and storage.
Upstairs the master bedroom is a large double with built in wardrobes and a modern, tiled en suite shower room. There are 2 further excellent sized bedrooms each with built in wardrobes. The master bathroom is finished to the same high standard with white sanitary-ware and tiled floors. both bathrooms have also benefited from the addition of bespoke joinery comprising a storage unit with sink on top and vanity mirror with integrated lighting above.
To the outside of the property the front has off street bay parking and a small gravelled garden. The rear benefits from a sunny south-west facing aspect and is lawned, with a stone paved terrace, raised bed in the same natural stone and a detached wooden shed.
‘A`-rated homes are the most energy efficient houses available today and will tend to have the lowest energy bills. In order to achieve an ‘A`-rating the quality and standard employed by the builder must be of the highest level and encompass the latest technology as follows:
• High levels of insulation in the walls, roof and floors
• High performance double glazed uPVC windows and insulated composite front doors supplied by Grady Joinery
• Air Tightness – retains heat and minimises exposure to the external elements and reduces heat loss
• A`-rated gas boilers and multizone controls ensure that the heat is produced efficiently reducing energy waste and cost
• Joule Deltasol solar panels come with a 20 year warranty and can supply over 50% of annual hot water needs
This family home was built in 2019 and as such offers a premium location in a settled and distinguished development and the 10 year homebond guarantee for peace of mind. Millers Glen has recently benefited from the introduction of a row of shops directly to the front of the development and is also very convenient to Swords Village and its excellent choice of shops, cafes, bars, and restaurants. The Pavilions Shopping Centre and Airside Retail park are close by and provide every retail amenity conceivable. There is also an excellent choice of national and secondary schools and sporting & recreational facilities close by. The area is well serviced by excellent bus routes including the Swords Express and there is easy access to the M1, M50 and Dublin Airport.
All of this is available with no onward chain so call or email now to arrange a viewing for your new home.
Accomodation:Entrance Hallway - 1.37m (4'6") x 6.1m (20'0")
-With laminate wood floor
-Guest WC
-Understairs storage
-Built in bespoke storage and coat hanger
Lounge - 3.91m (12'10") x 3.92m (12'10")
-With laminate wood floor
Guest W.C. - 1.47m (4'10") x 1.47m (4'10")
-Tiled floors
-WC and WHB
-Chrome ladder style radiator
Kitchen/Diner - 5.27m (17'3") x 4m (13'1")
-Wood effect laminate flooringin the dining area
-Kitchen area with tiled floor
-With a range of floor and eye level fitted press units
-Integrated oven, hob and extractor fan
-Integrated microwave, dishwasher and fridge freezer
-Door to utility room
-French doors to rear garden
Utility Room - 2.1m (6'11") x 1.47m (4'10")
-With tiled floor
-Built in storage
-Space and plumbing for washing machine and tumble dryer
First Floor Landing - 2.26m (7'5") x 4.1m (13'5")
-With laminate wood floor
-Hotpress
-Hatched access to attic
-Lightwell
Bedroom 1 - 4.55m (14'11") x 2.85m (9'4")
-Wood effect laminate flooring
-Built in wardrobe
-Door to En Suite
En-Suite - 2.18m (7'2") x 1.67m (5'6")
-Tiled floors
-WC and WHB on integrated vanity unit
-Vanity mirror
-Shower cubicle with overhead mixer shower
-Chrome ladder style radiator
Bedroom 2 - 3.78m (12'5") x 3m (9'10")
-With laminate wood floor
-Built in wardrobe
Bedroom 3 - 2.42m (7'11") x 3.39m (11'1")
-With laminate wood floor
-Built in wardrobe
Bathroom - 2.25m (7'5") x 1.91m (6'3")
-Tiled floors
-WC and WHB integrated on vanity unit
-Vanity mirror
-Panel bath with overhead shower
-Chrome ladder style radiator

Can you buy this property?
Use our calculator to find out your budget including how much you can borrow and how much you need to save
Property Features
- 3 Bed - 3 Bath
- South West facing to rear
- Off Street Bay Parking
- Open plan kitchen/diner
- Separate utility room
- Master bedroom with en suite
- A-rated home
- Sought after location
Map
Map
Local AreaNEW

Learn more about what this area has to offer.
School Name | Distance | Pupils | |||
|---|---|---|---|---|---|
| School Name | Thornleigh Educate Together National School | Distance | 540m | Pupils | 341 |
| School Name | Gaelscoil Bhrian Bóroimhe | Distance | 800m | Pupils | 452 |
| School Name | Swords Educate Together National School | Distance | 850m | Pupils | 425 |
School Name | Distance | Pupils | |||
|---|---|---|---|---|---|
| School Name | Broadmeadow Community National School | Distance | 1.4km | Pupils | 50 |
| School Name | St Cronan's Jns | Distance | 1.9km | Pupils | 520 |
| School Name | Scoil Chrónáin Sns | Distance | 1.9km | Pupils | 573 |
| School Name | Old Borough National School | Distance | 2.3km | Pupils | 106 |
| School Name | St Colmcille Boys | Distance | 2.5km | Pupils | 374 |
| School Name | St Colmcilles Girls National School | Distance | 2.6km | Pupils | 397 |
| School Name | Holy Family Senior School | Distance | 2.6km | Pupils | 642 |
School Name | Distance | Pupils | |||
|---|---|---|---|---|---|
| School Name | Swords Community College | Distance | 1.5km | Pupils | 738 |
| School Name | St. Finian's Community College | Distance | 1.5km | Pupils | 644 |
| School Name | Fingal Community College | Distance | 2.3km | Pupils | 867 |
School Name | Distance | Pupils | |||
|---|---|---|---|---|---|
| School Name | Loreto College Swords | Distance | 2.5km | Pupils | 641 |
| School Name | Coláiste Choilm | Distance | 2.8km | Pupils | 470 |
| School Name | Malahide & Portmarnock Secondary School | Distance | 4.0km | Pupils | 347 |
| School Name | Donabate Community College | Distance | 6.5km | Pupils | 837 |
| School Name | Malahide Community School | Distance | 7.1km | Pupils | 1224 |
| School Name | Lusk Community College | Distance | 8.1km | Pupils | 878 |
| School Name | Portmarnock Community School | Distance | 8.3km | Pupils | 918 |
Type | Distance | Stop | Route | Destination | Provider | ||||||
|---|---|---|---|---|---|---|---|---|---|---|---|
| Type | Bus | Distance | 540m | Stop | Miller's Glen | Route | 506 | Destination | Ormond Avenue, Stop 4915 | Provider | Swords Express |
| Type | Bus | Distance | 540m | Stop | Miller's Glen | Route | 506x | Destination | Eden Quay, Stop 301 | Provider | Swords Express |
| Type | Bus | Distance | 780m | Stop | Applewood Cc | Route | 192 | Destination | Swords Pavilions | Provider | Tfi Local Link Louth Meath Fingal |
Type | Distance | Stop | Route | Destination | Provider | ||||||
|---|---|---|---|---|---|---|---|---|---|---|---|
| Type | Bus | Distance | 780m | Stop | Applewood Cc | Route | 197 | Destination | Airside | Provider | Go-ahead Ireland |
| Type | Bus | Distance | 790m | Stop | Applewood Cc | Route | 197 | Destination | Ashbourne Retail Pk | Provider | Go-ahead Ireland |
| Type | Bus | Distance | 790m | Stop | Applewood Cc | Route | 192 | Destination | Balbriggan Station | Provider | Tfi Local Link Louth Meath Fingal |
| Type | Bus | Distance | 860m | Stop | Applewood | Route | 41c | Destination | Swords Manor | Provider | Dublin Bus |
| Type | Bus | Distance | 860m | Stop | Applewood | Route | 500 | Destination | Ormond Avenue | Provider | Swords Express |
| Type | Bus | Distance | 860m | Stop | Applewood | Route | 500n | Destination | Ormond Avenue, Stop 4915 | Provider | Swords Express |
| Type | Bus | Distance | 860m | Stop | Applewood | Route | 501 | Destination | Ormond Avenue, Stop 4915 | Provider | Swords Express |
BER Details

BER No: 109731307
Energy Performance Indicator: 52.84 kWh/m2/yr
Statistics
26/04/2024
Entered/Renewed
2,964
Property Views
Check off the steps to purchase your new home
Use our Buying Checklist to guide you through the whole home-buying journey.

Similar properties
€435,000
21 Parkview, Brackenstown Road, Swords, Co. Dublin, K67ND603 Bed · 3 Bath · Semi-D€435,000
28 Forest Hills, Swords, Co. Dublin, K67HP283 Bed · 3 Bath · Townhouse€440,000
15 Glen Ellan Court, Swords, Co. Dublin3 Bed · 3 Bath · Semi-D€450,000
19 The Elms, Ridgewood, Swords, Co. Dublin, K67A4T13 Bed · 3 Bath · End of Terrace
€450,000
149 Cianlea, Swords, Co. Dublin, K67HD594 Bed · 3 Bath · End of Terrace€465,000
33 Waterside Court, Swords Road, Malahide, Co. Dublin, K36DY723 Bed · 2 Bath · Terrace€475,000
2 Boroimhe Rowan, Swords, Co. Dublin3 Bed · 2 Bath · Semi-D€480,000
1 South Bank, Swords, Co. Dublin, K67DD404 Bed · 3 Bath · End of Terrace€490,000
44 Seatown Villas, Swords, Co. Dublin, K67XC943 Bed · 3 Bath · Semi-D€490,000
105 Ashfield Avenue, Ridgewood, Swords, K67E0C33 Bed · 3 Bath · Semi-D€495,000
7 The Green, Millers Glen, Swords, Co. Dublin3 Bed · 3 Bath · Semi-D€495,000
5 Meadowbank Row, Miller's Glen, Swords, Co. Dublin, K67X3H33 Bed · 3 Bath · End of Terrace
Daft ID: 119213061


Flynn & Associates Swords
SALE AGREEDThinking of selling?
Ask your agent for an Advantage Ad
- • Top of Search Results with Bigger Photos
- • More Buyers
- • Best Price

Home Insurance
Quick quote estimator
