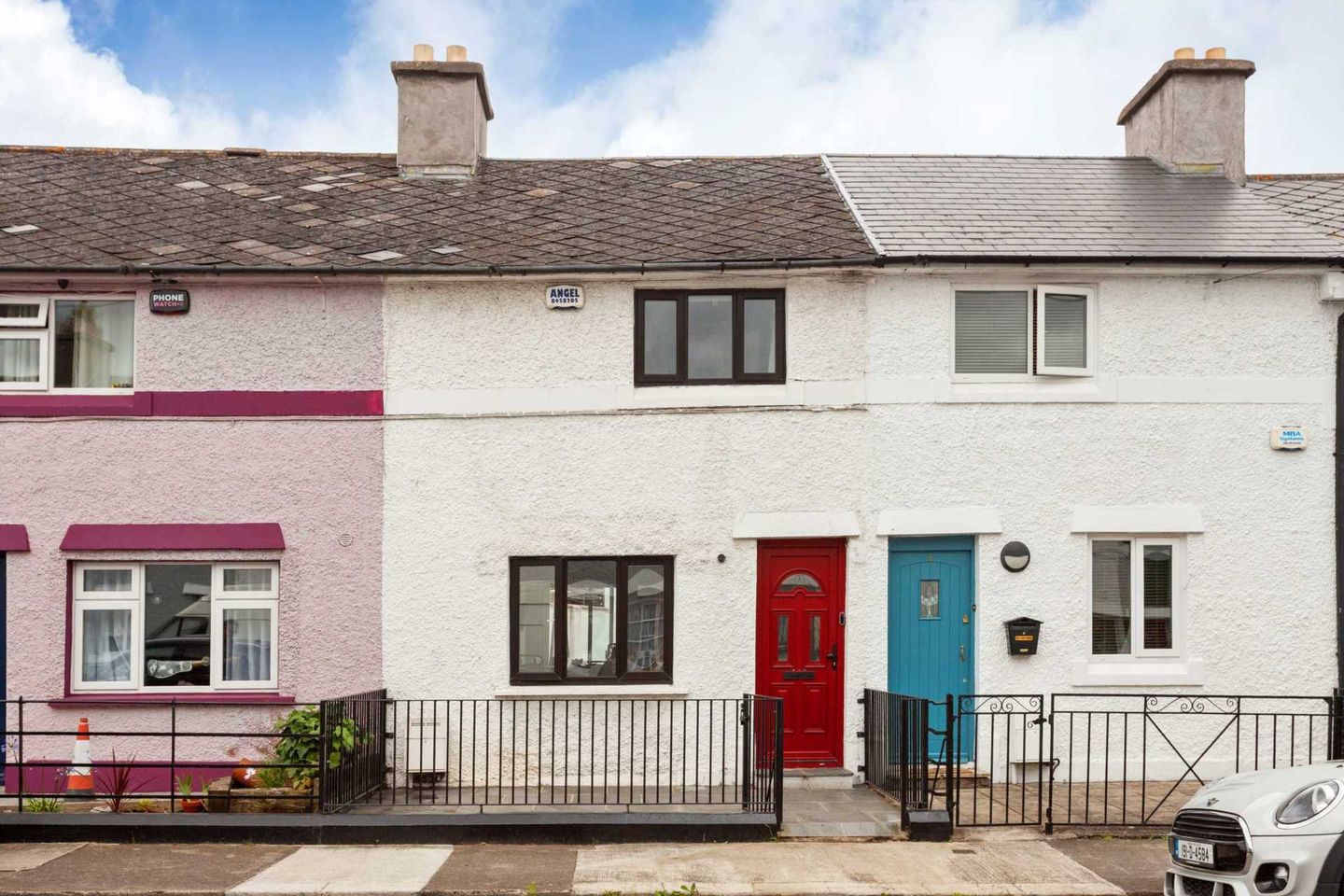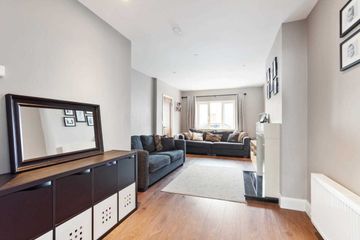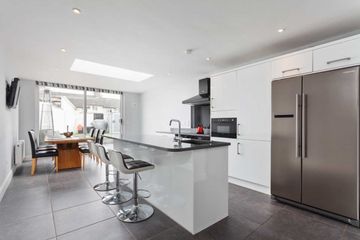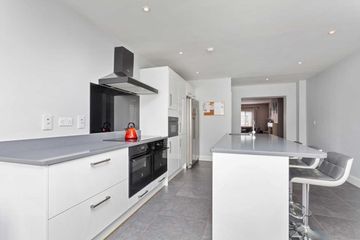


+8

12
6 Hope Avenue, East Wall, Dublin 3, D03TK57
€450,000
SALE AGREED3 Bed
3 Bath
121 m²
Terrace
Description
- Sale Type: For Sale by Private Treaty
- Overall Floor Area: 121 m²
Karen Mulvaney Property is delighted to bring 6 Hope Avenue to market. This outstanding 3 bed, 3 bath property lies between East Wall and North Strand and in an exceptionally convenient location. The two-storey extension to the rear provides ample accommodation that is incredibly deceptive from the front. Viewing video https://youtu.be/xBpOOoeGKtY
Passing through the hall door you are welcomed into a hallway that leads into the living room, this space is located to the front of the property and has a feature fireplace with multi fuel stove. This room is open through into the exceptional kitchen/dining space. The kitchen is fitted with high gloss wall and floor units and has a large feature island. There is a large dining area and floor to ceiling sliding door open to the secluded rear garden. A large skylight allows natural light to flow through this space. The further appeal of the space is the access to a separate utility room and guest wc. The utility room has plumbing for a washing machine and provides additional storage.
Upstairs the landing and stairwell is flooded with natural light with the aid of a skylight, there is access to two presses. The main bedroom is located to the front of the property and has built in wardrobes and an en-suite shower room. Located to the rear of the property there are two additional bedrooms, a double bedroom and a generous single bedroom. The large bathroom is fully tiled and is fitted with wc, whb, bath and large walk-in shower, this area is fully tiled and a sky light provides ventilation and natural light.
Outside the railed low maintenance front garden is laid in feature tiling. To the rear the secluded and low maintenance rear garden has rear pedestrian access, a feature patio area with built in lighting, the remaining garden is laid in Astro Turf and remains maintenance free while providing a pop of colour all year long. Hope Avenue is a highly desired location and is ideally located with walking distance of the IFSC and Dublin City Centre. The 3Arena, Bord Gáis Energy Theatre, and the Poolbeg Yacht and Boat Club are also with easy reach. The convenience of the area is unbeatable, It is a short stroll from a wide selection of shops in the neighbourhood such as Aldi and Lidl. Every means of public transport nearby including Luas, DART, trains, and buses.
Accommodation
Entrance Hall - 1.09m (3'7") x 3.13m (10'3")
The entrance hallway has laminate flooring and opens through to the living room. The stairwell is flooded with natural light with the aid of a skylight.
Living Room - 3.3m (10'10") x 6.65m (21'10")
The living room is located to the front of the property and has a feature fireplace with multi fuel stove. This room is open through into the exceptional kitchen/dining space. laminate flooring.
Kitchen/Dining Room - 3.84m (12'7") x 8.13m (26'8")
The kitchen is fitted with high gloss wall and floor units and has a large feature island. There is a large dining area and floor to ceiling sliding doors open to the secluded rear garden. A large skylight allows natural light to flow through this space. The further appeal of the space is the access to a separate utility room and guest wc. Tiled flooring.
Utility Room - 1.56m (5'1") x 2.18m (7'2")
The utility room has plumbing for a washing machine and provides additional storage. A door leads through to the guest WC. Tiled flooring.
Guest WC - 1.18m (3'10") x 1.67m (5'6")
The guest WC is fitted with wc, and whb. There is access to additional understairs storage. Tiled flooring.
Landing - 1.82m (6'0") x 4.82m (15'10")
The large landing has access to a hot press and attic space. A sky light floods this space with natural light.
Bedroom One - 2.84m (9'4") x 4.26m (14'0")
This large double bedroom is located to the front of the property and has built in wardrobes and en-suite.
En-Suite - 0.91m (3'0") x 2.34m (7'8")
The en-suite is fitted with whb and a walk in shower with tied surround, There is a heated towel rail and tiled flooring. There is plumbing in place for a saniflo toilet.
Bedroom Two - 1.96m (6'5") x 4.35m (14'3")
Generous double bedroom located to the rear of the property.
Bedroom Three - 1.77m (5'10") x 3.21m (10'6")
Single bedroom located to the rear of the property.
Bathroom - 2.34m (7'8") x 2.7m (8'10")
The large bathroom is fully tiled and is fitted with wc, whb, bath and large walk-in shower, this area is fully tiled, and a sky light provides ventilation and natural light.
Note:
Please note we have not tested any apparatus, fixtures, fittings, or services. Interested parties must undertake their own investigation into the working order of these items. All measurements are approximate and photographs provided for guidance only. Property Reference :KMUL4033

Can you buy this property?
Use our calculator to find out your budget including how much you can borrow and how much you need to save
Property Features
- B2 Energy Rating
- Gas Fired Central Heating
- Fully Refurbished and Extended Property
- Large Open Plan Kitchen/Dining Room
- Separate Utility Room
- En-Suite Shower Room
- Large Updated Bathroom
- Low Maintenance Rear Garden With Pedestrian Access
- Highly Sough After And Desired Location
- Ideally Located within Walking Distance of Dublin City Centre
Map
Map
Local AreaNEW

Learn more about what this area has to offer.
School Name | Distance | Pupils | |||
|---|---|---|---|---|---|
| School Name | St Columba's National School | Distance | 330m | Pupils | 96 |
| School Name | St Mary's National School Fairview | Distance | 560m | Pupils | 216 |
| School Name | St. Joseph's C B S Primary School | Distance | 580m | Pupils | 120 |
School Name | Distance | Pupils | |||
|---|---|---|---|---|---|
| School Name | North William St Girls | Distance | 650m | Pupils | 220 |
| School Name | St Vincent's Boys School | Distance | 670m | Pupils | 83 |
| School Name | St Laurence O'Toole Special School | Distance | 700m | Pupils | 22 |
| School Name | St Joseph's National School East Wall | Distance | 780m | Pupils | 245 |
| School Name | Laurence O'Toole Senior Boys School | Distance | 800m | Pupils | 88 |
| School Name | St Laurence O'Toole's National School | Distance | 860m | Pupils | 152 |
| School Name | O'Connell Primary School | Distance | 920m | Pupils | 173 |
School Name | Distance | Pupils | |||
|---|---|---|---|---|---|
| School Name | St. Joseph's C.b.s. | Distance | 670m | Pupils | 254 |
| School Name | Marino College | Distance | 690m | Pupils | 260 |
| School Name | O'Connell School | Distance | 900m | Pupils | 213 |
School Name | Distance | Pupils | |||
|---|---|---|---|---|---|
| School Name | Ardscoil Ris | Distance | 1.3km | Pupils | 557 |
| School Name | Rosmini Community School | Distance | 1.4km | Pupils | 75 |
| School Name | Mount Temple Comprehensive School | Distance | 1.4km | Pupils | 892 |
| School Name | Larkin Community College | Distance | 1.6km | Pupils | 407 |
| School Name | Belvedere College S.j | Distance | 1.7km | Pupils | 1003 |
| School Name | Dominican College Griffith Avenue. | Distance | 1.9km | Pupils | 786 |
| School Name | Maryfield College | Distance | 1.9km | Pupils | 516 |
Type | Distance | Stop | Route | Destination | Provider | ||||||
|---|---|---|---|---|---|---|---|---|---|---|---|
| Type | Bus | Distance | 130m | Stop | East Wall Road | Route | 53 | Destination | Dublin Ferryport | Provider | Dublin Bus |
| Type | Bus | Distance | 140m | Stop | Portside Court | Route | 53 | Destination | Talbot Street | Provider | Dublin Bus |
| Type | Bus | Distance | 150m | Stop | West Road | Route | 53 | Destination | Dublin Ferryport | Provider | Dublin Bus |
Type | Distance | Stop | Route | Destination | Provider | ||||||
|---|---|---|---|---|---|---|---|---|---|---|---|
| Type | Bus | Distance | 160m | Stop | North Strand Fire Station | Route | 15 | Destination | Ballycullen Road | Provider | Dublin Bus |
| Type | Bus | Distance | 160m | Stop | North Strand Fire Station | Route | 27a | Destination | Eden Quay | Provider | Dublin Bus |
| Type | Bus | Distance | 160m | Stop | North Strand Fire Station | Route | 27 | Destination | Jobstown | Provider | Dublin Bus |
| Type | Bus | Distance | 160m | Stop | North Strand Fire Station | Route | 27b | Destination | Eden Quay | Provider | Dublin Bus |
| Type | Bus | Distance | 160m | Stop | North Strand Fire Station | Route | H1 | Destination | Abbey St Lower | Provider | Dublin Bus |
| Type | Bus | Distance | 160m | Stop | North Strand Fire Station | Route | 14 | Destination | Dundrum Luas | Provider | Dublin Bus |
| Type | Bus | Distance | 160m | Stop | North Strand Fire Station | Route | H3 | Destination | Abbey St Lower | Provider | Dublin Bus |
Video
BER Details

BER No: 105217947
Energy Performance Indicator: 120.4 kWh/m2/yr
Statistics
29/04/2024
Entered/Renewed
4,011
Property Views
Check off the steps to purchase your new home
Use our Buying Checklist to guide you through the whole home-buying journey.

Similar properties
€419,950
11 Conquer Hill Avenue, Clontarf, Dublin 3, D03RW943 Bed · 1 Bath · BungalowAMV: €430,000
536 North Circular Road, Dublin 1, D01AH395 Bed · 4 Bath · Terrace€450,000
24 Merville Avenue, Fairview, Dublin 3, D03H9N13 Bed · 1 Bath · End of Terrace€465,000
57 Mountjoy Square West, Dublin 1, D01H0K83 Bed · 2 Bath · Apartment
€475,000
85 Tolka Road, Drumcondra, Dublin 3, D03XD513 Bed · 1 Bath · End of Terrace€485,000
8 Clonlara Road, Ringsend, Dublin 4, D04H7K53 Bed · 1 Bath · End of Terrace€495,000
9A Saint Barnabas Gardens, East Wall, East Wall, Dublin 3, D03E1H74 Bed · 3 Bath · Detached€495,000
29 Foster Terrace, Drumcondra, Dublin 3, D03F8513 Bed · 2 Bath · End of Terrace€495,000
109 North Strand Road, Dublin 3, D03T2N13 Bed · 2 Bath · Terrace€525,000
27 Malahide Road, Marino, Dublin 3, D03EE094 Bed · 1 Bath · Semi-D€525,000
58 South Lotts Road, Ringsend, Ringsend, Dublin 4, D04AW954 Bed · 1 Bath · End of Terrace€540,000
74 Brian Road D03 YD91, Marino, Dublin 3, D03YD913 Bed · 1 Bath · Terrace
Daft ID: 119227462


Barry O`Driscoll
SALE AGREEDThinking of selling?
Ask your agent for an Advantage Ad
- • Top of Search Results with Bigger Photos
- • More Buyers
- • Best Price

Home Insurance
Quick quote estimator
