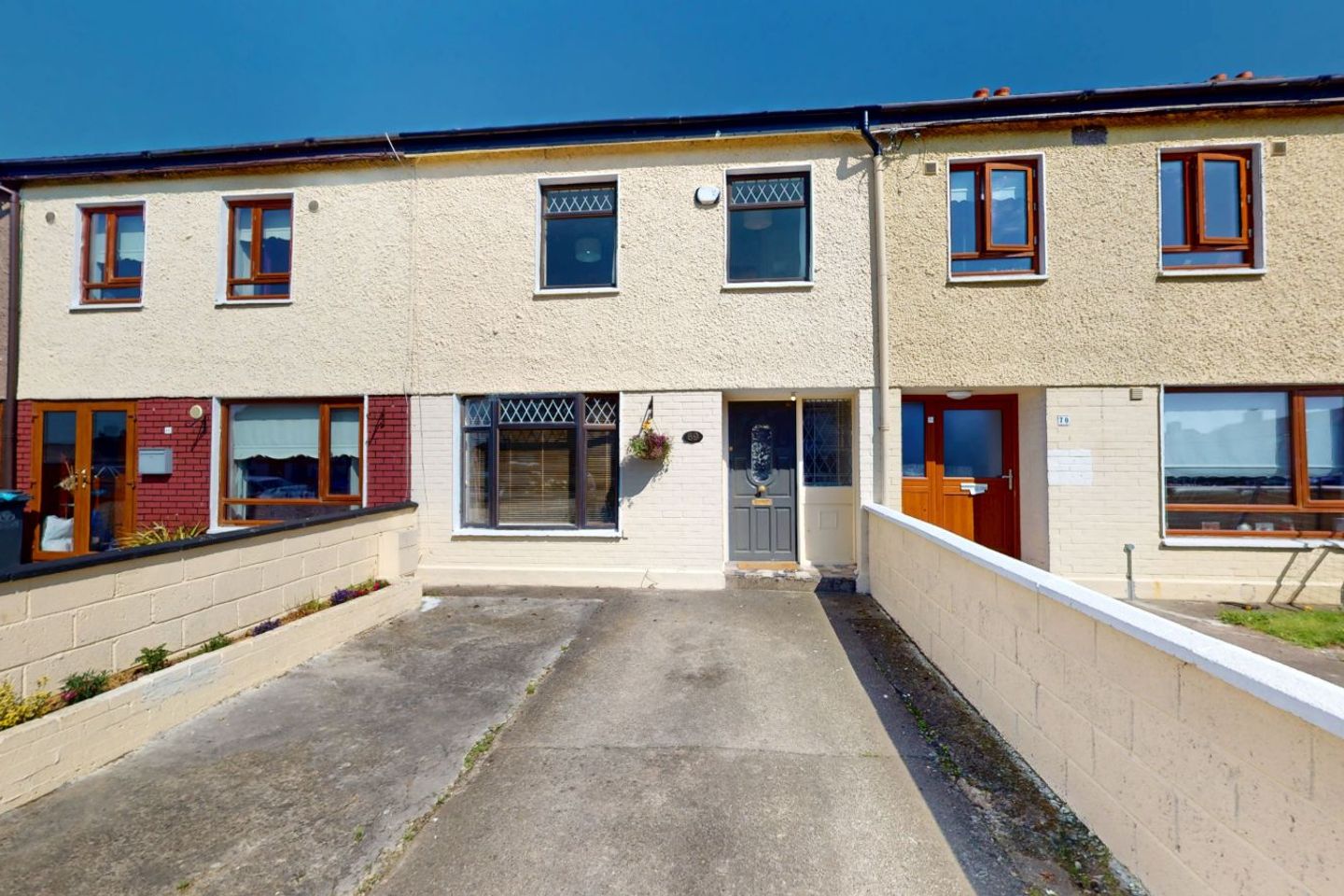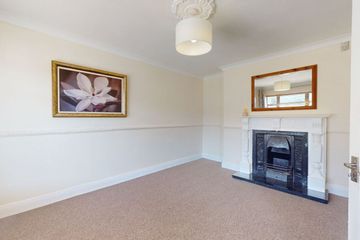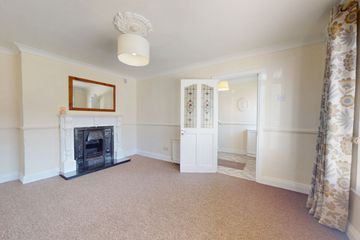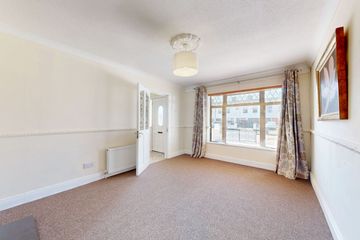



69 Fortlawn Avenue, Clonsilla, Dublin 15, D15T9PF
€305,000
- Price per m²:€3,631
- Estimated Stamp Duty:€3,050
- Selling Type:By Private Treaty
- BER No:105383806
- Energy Performance:211.57 kWh/m2/yr
About this property
Highlights
- Gas Fired Central Heating
- Excellent condition ready for new owner
- Convenient location with a host of amenities on its doorstep
- Excellent public transport links
- Off street parking
Description
69 Fortlawn Avenue is a bright and spacious 3 bedroom mid terrace house recently refurbished with works including painting and new carpets. The property offers an excellent balance of reception rooms and bedroom accommodation. The accommodation comprises: Entrance hall, living room, kitchen / breakfast room, upstairs there are 3 bedrooms and a bathroom. The property benefits from generous sized gardens to front and rear, there is off street parking to the front and a maintenance free garden to the rear. Fortlawn Avenue is conveniently located with a host of local amenities on its immediate doorstep including (within approx 250 metres) Mountview Shopping Centre, Tesco Supermarket and St.Phillips National School. There are a host of amenities in the wider Blanchardstown and Clonsilla area including Churches, Hospitals, Post Office, Doctor Surgeries, creches, primary and secondary schools and Blanchardstown Institute of Technology. Recreational facilities are well represented in the area with Millenium Park, The Phoenix Park, The National Aquatic Centre and Coolmine Sports & Leisure Centre. The Blanchardstown Centre with its array of shops, Cinemas, The Draoicht Theatre and Blanchardstown Library all within easy access. There is a well serviced bus route passing Fortlawn with Number 39 and 39A route to city centre. The 39A is has a night service and ideal for 24hour commuting requirements. The M50 provides a network to North & South Dublin with the airport a 20/25min distance. Accommodation Entrance Hall: 3.82m x 1.75m Living Room: 4.66m x 3.28m large living room with feature fireplace and picture window overlooking front driveway. Kitchen / Breakfast Room: 5.15m x 3.52m spacious Kitchen with a range of fitted units incorporating worktop areas with tiled surround. Large picture window providing excellent natural light and glazed door to rear garden. Staircase to first floor landing Bedroom 1: 3.63m x 3.05m Bedroom 2: 4.21m x 2.83 Bedroom 3: 2.96m x 2.30m Bathroom: 2.01m x 1.78m White suite incorporating bath with new triton electric shower, WHB and WC. Fully tiled walls. Please be advised RE/MAX Property Centre Team Myles O'Donoghue have not tested any appliances, apparatus, fixtures or fittings. No warranty or guarantee is given on the above, interested parties must undertake their own investigation regarding the working order of any appliances, apparatus, fixtures or fittings. Information and particulars detailed on this brochure are issued by RE/MAX Property Centre Team Myles O’Donoghue on the understanding that all negotiations are conducted through them. Whilst every care has been taken in the preparation of the information and particulars they do not constitute an invitation to treat, an offer or a contract of any nature whether express or implied. All descriptions dimensions, maps, plans, artist impressions, references regarding condition, permissions, licences of use or occupation, access and any details are for guidance only and may be subject to change, without prior notification. The information and particulars are provided in good faith but no intending purchaser or tenant should rely on them as statements or representations of fact and are specifically advised to undertake its own due diligence at its own expense to satisfy itself as to the accuracy and correctness of the information and particulars given. No employees of RE/MAX Property Centre Team Myles O’ Donoghue agents or affiliate companies make any warranty or representations whether express or implied with respect to the information and particulars and which are to the fullest extent permitted by law, disclaimed; furthermore, such parties accept no liability in respect of any loss suffered by any intending purchaser or tenant or any third party arising out of the information and particulars. Prices are quoted exclusive of applicable taxes such as VAT & Stamp Duty (unless otherwise stated) and all negotiations are conducted on the basis that the purchaser / tenant shall be liable of any VAT & Stamp Duty arising from the transaction
The local area
The local area
Sold properties in this area
Stay informed with market trends
Local schools and transport

Learn more about what this area has to offer.
School Name | Distance | Pupils | |||
|---|---|---|---|---|---|
| School Name | St Philip The Apostle Junior National School | Distance | 410m | Pupils | 201 |
| School Name | St Philips Senior National School | Distance | 440m | Pupils | 229 |
| School Name | Blakestown Junior School | Distance | 560m | Pupils | 183 |
School Name | Distance | Pupils | |||
|---|---|---|---|---|---|
| School Name | Scoil Mhuire Senior School | Distance | 610m | Pupils | 233 |
| School Name | Gaelscoil Oilibhéir | Distance | 660m | Pupils | 264 |
| School Name | St Mochta's Clonsilla | Distance | 1.2km | Pupils | 835 |
| School Name | St Ciaran's National School Hartstown | Distance | 1.2km | Pupils | 554 |
| School Name | Sacred Heart Of Jesus National School Huntstown | Distance | 1.2km | Pupils | 661 |
| School Name | St Francis Xavier J National School | Distance | 1.6km | Pupils | 388 |
| School Name | Ladyswell National School | Distance | 1.6km | Pupils | 434 |
School Name | Distance | Pupils | |||
|---|---|---|---|---|---|
| School Name | Blakestown Community School | Distance | 390m | Pupils | 521 |
| School Name | Scoil Phobail Chuil Mhin | Distance | 620m | Pupils | 1013 |
| School Name | Hartstown Community School | Distance | 980m | Pupils | 1124 |
School Name | Distance | Pupils | |||
|---|---|---|---|---|---|
| School Name | Rath Dara Community College | Distance | 1.9km | Pupils | 297 |
| School Name | Eriu Community College | Distance | 1.9km | Pupils | 194 |
| School Name | Luttrellstown Community College | Distance | 1.9km | Pupils | 998 |
| School Name | Edmund Rice College | Distance | 2.0km | Pupils | 813 |
| School Name | Colaiste Pobail Setanta | Distance | 2.3km | Pupils | 1069 |
| School Name | Le Chéile Secondary School | Distance | 2.4km | Pupils | 959 |
| School Name | Castleknock Community College | Distance | 2.4km | Pupils | 1290 |
Type | Distance | Stop | Route | Destination | Provider | ||||||
|---|---|---|---|---|---|---|---|---|---|---|---|
| Type | Bus | Distance | 230m | Stop | Fortlawn Drive | Route | 220a | Destination | Dcu Helix | Provider | Go-ahead Ireland |
| Type | Bus | Distance | 230m | Stop | Fortlawn Drive | Route | 220 | Destination | Dcu Helix | Provider | Go-ahead Ireland |
| Type | Bus | Distance | 230m | Stop | Fortlawn Drive | Route | 220 | Destination | Ballymun | Provider | Go-ahead Ireland |
Type | Distance | Stop | Route | Destination | Provider | ||||||
|---|---|---|---|---|---|---|---|---|---|---|---|
| Type | Bus | Distance | 250m | Stop | Millennium Park | Route | 220 | Destination | Mulhuddart | Provider | Go-ahead Ireland |
| Type | Bus | Distance | 250m | Stop | Millennium Park | Route | 37 | Destination | Wilton Terrace | Provider | Dublin Bus |
| Type | Bus | Distance | 250m | Stop | Millennium Park | Route | 139 | Destination | Naas Hospital | Provider | J.j Kavanagh & Sons |
| Type | Bus | Distance | 250m | Stop | Millennium Park | Route | L52 | Destination | Adamstown Station | Provider | Go-ahead Ireland |
| Type | Bus | Distance | 250m | Stop | Millennium Park | Route | 37 | Destination | Bachelor's Walk | Provider | Dublin Bus |
| Type | Bus | Distance | 250m | Stop | Millennium Park | Route | 39 | Destination | Burlington Road | Provider | Dublin Bus |
| Type | Bus | Distance | 250m | Stop | Mountview Road | Route | 220 | Destination | Mulhuddart | Provider | Go-ahead Ireland |
Your Mortgage and Insurance Tools
Check off the steps to purchase your new home
Use our Buying Checklist to guide you through the whole home-buying journey.
Budget calculator
Calculate how much you can borrow and what you'll need to save
A closer look
BER Details
BER No: 105383806
Energy Performance Indicator: 211.57 kWh/m2/yr
Statistics
- 20/06/2025Entered
- 7,098Property Views
- 11,570
Potential views if upgraded to a Daft Advantage Ad
Learn How
Similar properties
€295,000
27 Fortlawn Drive, Blanchardstown, Dublin 15, D15KDY63 Bed · 2 Bath · Terrace€295,000
9 Dromheath Gardens, Mulhuddart, Dublin 15, D15YW5P3 Bed · 1 Bath · End of Terrace€300,000
305 Castlecurragh Heath, Mulhuddart, Mulhuddart, Dublin 15, D15X5T93 Bed · 2 Bath · Terrace€310,000
104 Fortlawn Avenue, Dublin 15, Clonsilla, Dublin 15, D15A6RT3 Bed · 2 Bath · Terrace
€315,000
14 Edgewood Lawns, Blanchardstown, Dublin 153 Bed · 2 Bath · Semi-D€325,000
192 Castlecurragh Vale, Mulhuddart, Dublin 15, D15P8P23 Bed · 2 Bath · End of Terrace€325,000
9 Linnetfields Walk, Castaheany, Ongar, Dublin 15, D15P6P73 Bed · 2 Bath · End of Terrace€330,000
13 Sheephill Avenue, Blanchardstown, Co. Dublin, D15NPK23 Bed · 2 Bath · Terrace€349,000
190 Briarwood Avenue, Blakestown, Huntstown, Dublin 15, D15X9VW3 Bed · 2 Bath · Semi-D€350,000
2 Pinebrook Glen, Huntstown, Hartstown, Dublin 15, D15HYW63 Bed · 1 Bath · Terrace€350,000
36 Delhurst Terrace, Ongar, Dublin 15, D15XFP83 Bed · 2 Bath · Terrace€350,000
1 Delhurst Terrace, Ongar, Dublin 15, D15WV5D3 Bed · 3 Bath · Townhouse
Daft ID: 16187264

