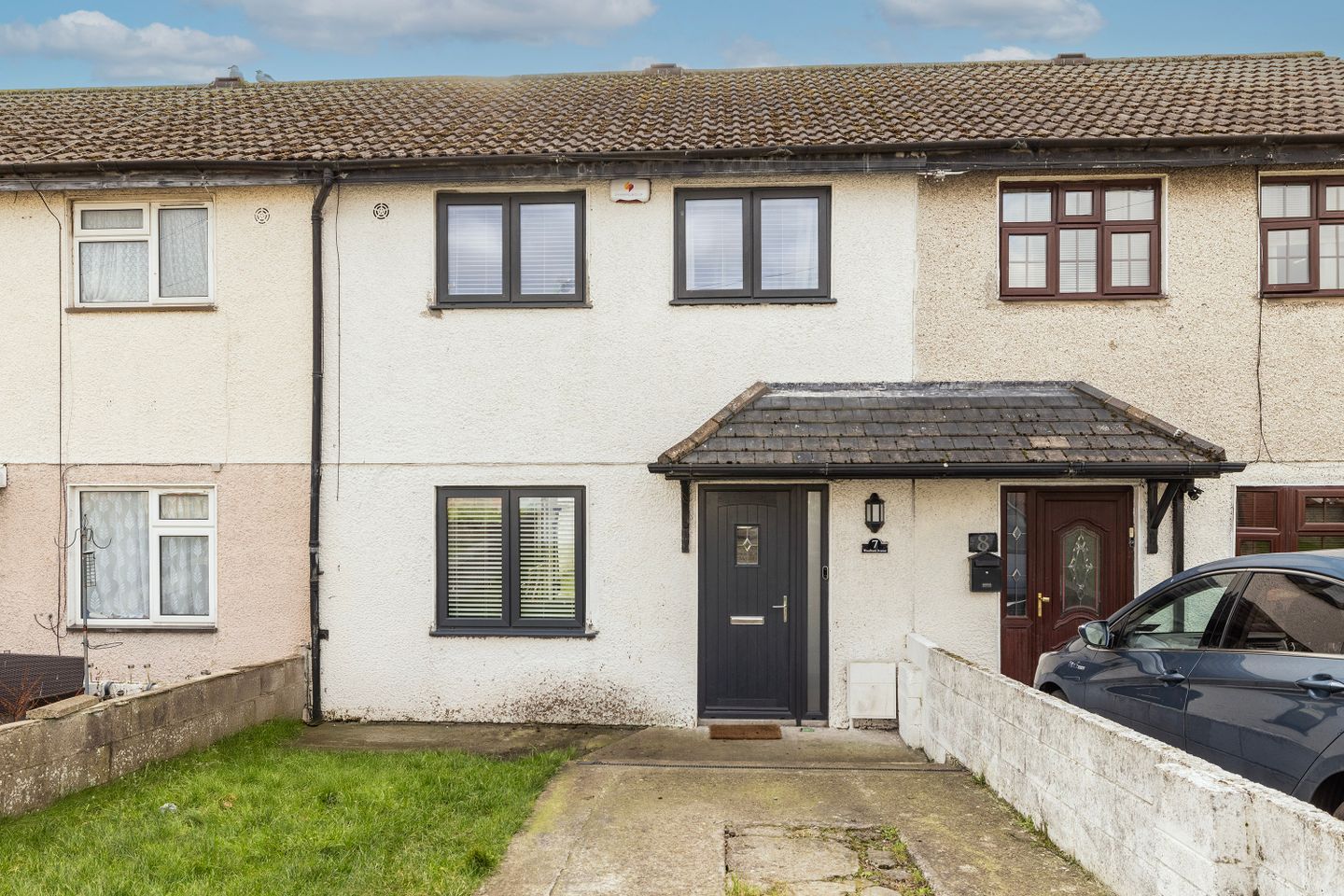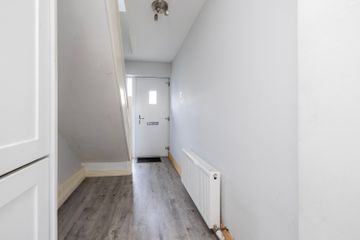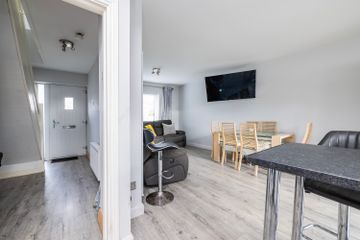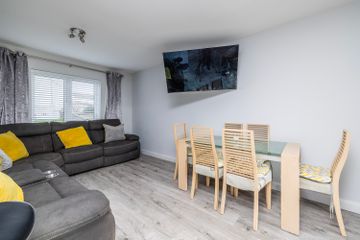



7 Woodbank Avenue, Finglas South, Dublin 11, D11P5RH
€285,000
- Price per m²:€4,071
- Estimated Stamp Duty:€2,850
- Selling Type:By Private Treaty
- BER No:118183169
- Energy Performance:138.51 kWh/m2/yr
About this property
Highlights
- Three-bed mid-terraced house
- Renovated 4 years ago
- South-facing rear garden
- Off-street parking
- Stylish kitchen
Description
HJ Byrne, your trusted estate agency since 1857. Built c. 1970, 7 Woodbank Avenue is a three-bed mid-terraced house with off-street parking to the front and a south-facing rear garden. The house was renovated and remodelled four years ago. There are new uPVC double-glazed windows and the house has been extensively insulated achieving an impressive B3 energy rating and therefore may qualify for a green mortgage. There is gas-fired central heating. The accommodation extends to 70 sqm (753 sqft) and comprises an entrance hall, open plan living/dining room and kitchen at ground floor level. At first-floor level, there are two double bedrooms, a single bedroom and a fully tiled contemporary shower room. All three bedrooms have built-in wardrobes. The kitchen has good storage, ample counter space and a breakfast bar. A patio door accesses the rear garden that extends to 10m and has a sunny south-facing aspect. There is a Stira stairs that accesses the attic. Woodbank Avenue is within close proximity to Finglas Village, the M50 motorway, local shops and the area is well serviced by excellent public transport links to Dublin City Centre. Ashtown Train station is in walking distance and offers a travel time of 14 minutes to Connolly Station in Dublin City Centre. Accommodation : Hallway 4.30m x 1.85m 14.11ft x 6.07ft Reception hallway with stairs to first floor Living Room 3.95m x 3.20m 12.96ft x 10.50ft Bright open-plan reception room Kitchen 3.95m x 3.00m 12.96ft x 9.84ft Stylish kitchen with a breakfast bar and patio door access to the rear garden. Bathroom 1 3.35m x 4.20m 10.99ft x 13.78ft Double bedroom to the front Bedroom 2 3.35m x 2.45m 10.99ft x 8.04ft Double bedroom to the rear Bedroom 3 2.65m x 2.55m 8.69ft x 8.37ft Single bedroom to the front Shower Room 1.50m x 1.70m 4.92ft x 5.58ft Fully tiled contemporary shower room Outside : Off street Parking. South facing rear garden. Services : All mains services. Directions : Eircode : D11 P5RH
The local area
The local area
Sold properties in this area
Stay informed with market trends
Local schools and transport

Learn more about what this area has to offer.
School Name | Distance | Pupils | |||
|---|---|---|---|---|---|
| School Name | Scoil Sinead National School | Distance | 250m | Pupils | 64 |
| School Name | Saint Finian's National School | Distance | 540m | Pupils | 277 |
| School Name | St Brigids Senior Girls | Distance | 780m | Pupils | 156 |
School Name | Distance | Pupils | |||
|---|---|---|---|---|---|
| School Name | St Brigid's Infant School | Distance | 850m | Pupils | 156 |
| School Name | S N Naomh Feargal Boys Senior | Distance | 1.1km | Pupils | 167 |
| School Name | Finglas Parochial National School | Distance | 1.3km | Pupils | 70 |
| School Name | St Malachys National School | Distance | 1.3km | Pupils | 151 |
| School Name | St Oliver Plunkett's Jns Finglas | Distance | 1.3km | Pupils | 109 |
| School Name | Mary, Help Of Christians Girls National School | Distance | 1.4km | Pupils | 353 |
| School Name | Casa Caterina School | Distance | 1.4km | Pupils | 29 |
School Name | Distance | Pupils | |||
|---|---|---|---|---|---|
| School Name | Coláiste Eoin | Distance | 950m | Pupils | 276 |
| School Name | St Michaels Secondary School | Distance | 1.3km | Pupils | 651 |
| School Name | New Cross College | Distance | 1.4km | Pupils | 353 |
School Name | Distance | Pupils | |||
|---|---|---|---|---|---|
| School Name | St. Dominic's College | Distance | 1.5km | Pupils | 778 |
| School Name | St Declan's College | Distance | 2.0km | Pupils | 653 |
| School Name | Cabra Community College | Distance | 2.3km | Pupils | 260 |
| School Name | Beneavin De La Salle College | Distance | 2.3km | Pupils | 603 |
| School Name | Coláiste Mhuire | Distance | 2.4km | Pupils | 256 |
| School Name | St Kevins College | Distance | 2.8km | Pupils | 501 |
| School Name | St Mary's Secondary School | Distance | 3.2km | Pupils | 836 |
Type | Distance | Stop | Route | Destination | Provider | ||||||
|---|---|---|---|---|---|---|---|---|---|---|---|
| Type | Bus | Distance | 170m | Stop | Ratoath Road | Route | 220 | Destination | Mulhuddart | Provider | Go-ahead Ireland |
| Type | Bus | Distance | 170m | Stop | Ratoath Road | Route | 220a | Destination | Mulhuddart | Provider | Go-ahead Ireland |
| Type | Bus | Distance | 170m | Stop | Ratoath Road | Route | 220 | Destination | Ballymun | Provider | Go-ahead Ireland |
Type | Distance | Stop | Route | Destination | Provider | ||||||
|---|---|---|---|---|---|---|---|---|---|---|---|
| Type | Bus | Distance | 170m | Stop | Ratoath Road | Route | 220a | Destination | Dcu Helix | Provider | Go-ahead Ireland |
| Type | Bus | Distance | 170m | Stop | Ratoath Road | Route | 220 | Destination | Dcu Helix | Provider | Go-ahead Ireland |
| Type | Bus | Distance | 190m | Stop | Rathvilly Drive | Route | 40e | Destination | Broombridge Luas | Provider | Dublin Bus |
| Type | Bus | Distance | 260m | Stop | Patrician College | Route | 220 | Destination | Mulhuddart | Provider | Go-ahead Ireland |
| Type | Bus | Distance | 260m | Stop | Patrician College | Route | 220a | Destination | Dcu Helix | Provider | Go-ahead Ireland |
| Type | Bus | Distance | 260m | Stop | Patrician College | Route | 220 | Destination | Dcu Helix | Provider | Go-ahead Ireland |
| Type | Bus | Distance | 260m | Stop | Patrician College | Route | 220a | Destination | Mulhuddart | Provider | Go-ahead Ireland |
Your Mortgage and Insurance Tools
Check off the steps to purchase your new home
Use our Buying Checklist to guide you through the whole home-buying journey.
Budget calculator
Calculate how much you can borrow and what you'll need to save
BER Details
BER No: 118183169
Energy Performance Indicator: 138.51 kWh/m2/yr
Ad performance
- 13/10/2025Entered
- 8,040Property Views
Daft ID: 120928502

