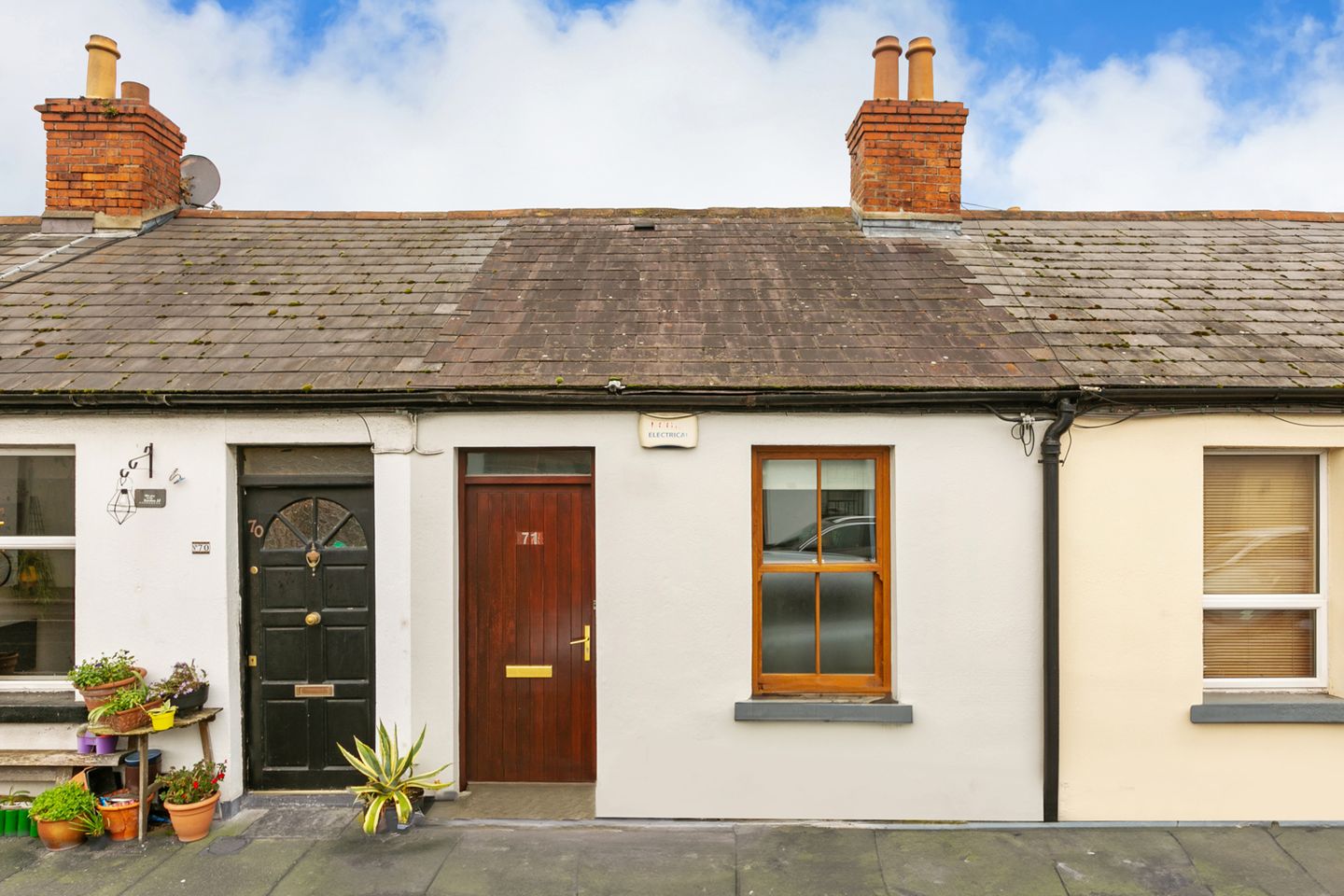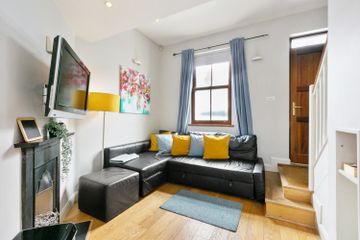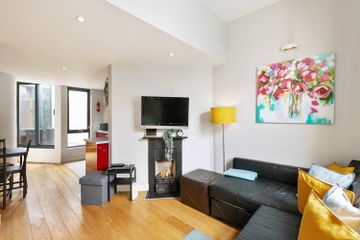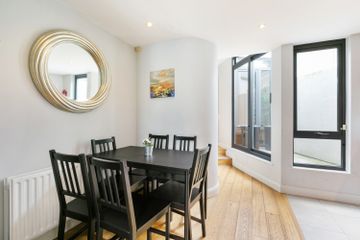


+9

13
71 Harty Place, South Circular Road, Dublin 8, D08E52D
€375,000
2 Bed
2 Bath
52 m²
Terrace
Description
- Sale Type: For Sale by Private Treaty
- Overall Floor Area: 52 m²
We are delighted to bring this wonderful two bedroomed cottage to the market. Well maintained by the current owner No 71 is a beautiful, terraced property extending to 563sq ft of bright, cleverly designed and spacious accommodation.
Coming through the front door you step down into the open plan living room and kitchen. Through to the rear is a double bedroom with built in wardrobes, shower room and small courtyard. Upstairs is another double bedroom with built in wardrobe and an ensuite off it.
Harty Place itself is a pretty, cul-de-sac, at city end of South Circular Road. It is located in a mature and very quiet residential enclave with a host of local shops, restaurants and delis all within a short stroll. If its high street shopping and entertainment you are after, then look no further than Grafton Street, St Stephen Green, The Gaiety, The Olympia and The National Concert Hall. Residents can enjoy the benefits of city life with the surrounding area offering variety of cafes, bars and gourmet food shops while local shops cater for everyday needs. Dublin 8 is well serviced by public transport and several bus routes together with the Green Luas line provide access throughout the city and suburbs.
Accommodation
Living room 3.35m * 3.71m
Solid wood floor. Cast iron fireplace. Alarm panel. Coat rack. TV point. Understairs storage.
Kitchen / Dining 3.69m * 2.76m
Solid wood floor. Tiled floor. Fully fitted floor units. Glazed splashback. Stainless steel sink unit. Electric oven, hob. Extractor fan. Recess lighting. Sliding door to small courtyard.
Shower room 2.35m * .9
Tiled floor. Pedestal wash hand basin. WC. Shower cubicle. Large mirror. Extractor fan. Heated towel rain.
Bedroom 4.14m * 1.76m + 2.95m * 1.55m
Solid wood floor. Buildt in wardrobes. Roof light. TV point.
Upstairs
Landing
Roof light. Utility cupboard with gas boiler. Plumbed for washing machine.
Bedroom 2.71m * 3 + .99m * 1.1m
TV point. Built in wardrobes.
Ensuite 2.3m * 1.2m
Tiled floor. Part tiled wall. WC. Wash hand basin. Shower. Extractor fan. Access to eaves storage.
Outside
Rear 2 * .98m
Paved courtyard.
Front
On street parking

Can you buy this property?
Use our calculator to find out your budget including how much you can borrow and how much you need to save
Property Features
- Ideal cul de sac location within walking distance of the city centre.
- G.F.C.H.
- Well maintained
- Residents disc parking
- c. 52.3sq m / 563sq ft
Map
Map
Local AreaNEW

Learn more about what this area has to offer.
School Name | Distance | Pupils | |||
|---|---|---|---|---|---|
| School Name | Presentation Primary School | Distance | 240m | Pupils | 210 |
| School Name | Bunscoil Synge Street | Distance | 420m | Pupils | 113 |
| School Name | Scoil Treasa Naofa | Distance | 430m | Pupils | 165 |
School Name | Distance | Pupils | |||
|---|---|---|---|---|---|
| School Name | St Brigid's Primary School | Distance | 440m | Pupils | 236 |
| School Name | St Patrick's Cathedral Choir School | Distance | 470m | Pupils | 31 |
| School Name | Harcourt Terrace Educate Together National School | Distance | 630m | Pupils | 116 |
| School Name | Griffith Barracks Multi D School | Distance | 640m | Pupils | 379 |
| School Name | South City Cns | Distance | 710m | Pupils | 137 |
| School Name | St Catherine's National School | Distance | 720m | Pupils | 194 |
| School Name | Francis St Cbs | Distance | 720m | Pupils | 170 |
School Name | Distance | Pupils | |||
|---|---|---|---|---|---|
| School Name | Presentation College | Distance | 340m | Pupils | 152 |
| School Name | Synge Street Cbs Secondary School | Distance | 350m | Pupils | 311 |
| School Name | St Patricks Cathedral Grammar School | Distance | 460m | Pupils | 277 |
School Name | Distance | Pupils | |||
|---|---|---|---|---|---|
| School Name | St. Mary's College C.s.sp., Rathmines | Distance | 930m | Pupils | 476 |
| School Name | Loreto College | Distance | 1.1km | Pupils | 570 |
| School Name | Catholic University School | Distance | 1.1km | Pupils | 561 |
| School Name | James' Street Cbs | Distance | 1.3km | Pupils | 180 |
| School Name | Harolds Cross Educate Together Secondary School | Distance | 1.3km | Pupils | 187 |
| School Name | Rathmines College | Distance | 1.3km | Pupils | 55 |
| School Name | St. Louis High School | Distance | 1.5km | Pupils | 674 |
Type | Distance | Stop | Route | Destination | Provider | ||||||
|---|---|---|---|---|---|---|---|---|---|---|---|
| Type | Bus | Distance | 110m | Stop | St. Kevin's Parade | Route | 54a | Destination | Kiltipper | Provider | Dublin Bus |
| Type | Bus | Distance | 110m | Stop | St. Kevin's Parade | Route | 49 | Destination | The Square | Provider | Dublin Bus |
| Type | Bus | Distance | 160m | Stop | Lombard Street West | Route | 54a | Destination | Pearse St | Provider | Dublin Bus |
Type | Distance | Stop | Route | Destination | Provider | ||||||
|---|---|---|---|---|---|---|---|---|---|---|---|
| Type | Bus | Distance | 160m | Stop | Lombard Street West | Route | 49 | Destination | Pearse St | Provider | Dublin Bus |
| Type | Bus | Distance | 180m | Stop | Long Lane | Route | 54a | Destination | Kiltipper | Provider | Dublin Bus |
| Type | Bus | Distance | 180m | Stop | Long Lane | Route | 49 | Destination | The Square | Provider | Dublin Bus |
| Type | Bus | Distance | 180m | Stop | New Street South | Route | 54a | Destination | Pearse St | Provider | Dublin Bus |
| Type | Bus | Distance | 180m | Stop | New Street South | Route | 49 | Destination | Pearse St | Provider | Dublin Bus |
| Type | Bus | Distance | 280m | Stop | Clanbrassil Street | Route | 54a | Destination | Pearse St | Provider | Dublin Bus |
| Type | Bus | Distance | 280m | Stop | Clanbrassil Street | Route | 49 | Destination | Pearse St | Provider | Dublin Bus |
Video
BER Details

BER No: 117121681
Energy Performance Indicator: 240.93 kWh/m2/yr
Statistics
19/04/2024
Entered/Renewed
10,365
Property Views
Check off the steps to purchase your new home
Use our Buying Checklist to guide you through the whole home-buying journey.

Similar properties
€340,000
91 Dolphin Road, Drimnagh, Drimnagh, Dublin 12, D12EH742 Bed · 1 Bath · Terrace€340,000
Apt 11b The Metropolitan, Inchicore Road, Inchicore, Dublin 8, D08C5262 Bed · 2 Bath · Apartment€345,000
4 Nicholas Avenue, Dublin 7, Smithfield, Dublin 7, D07H2P82 Bed · 1 Bath · Terrace€345,000
32 Our Ladys Road, Maryland, South City Centre, Dublin 8, D08A2R23 Bed · 2 Bath · Terrace
€345,000
103 Tyrconnell Park, Inchicore, Dublin 8, D08TWX33 Bed · 1 Bath · Terrace€349,000
Apartment 155 Clifden Court, Ellis Quay, Dublin 7, D07CR632 Bed · 2 Bath · Apartment€349,950
217 Mourne Road, Drimnagh, Drimnagh, Dublin 12, D12K2FD2 Bed · 2 Bath · Terrace€349,950
60 Knocknarea Avenue, Drimnagh, Drimnagh, Dublin 12, D12RH923 Bed · 2 Bath · End of Terrace€350,000
17 Harman Street, Off Donor Street, D08K7K82 Bed · 1 Bath · Terrace€350,000
Apartment 6, 45 Saint Anthony's Road, Rialto, Dublin 8, D08XD732 Bed · 2 Bath · Apartment€350,000
32 St Patricks Court, Clanbrassil Street, Dublin 82 Bed · 1 Bath · Apartment€350,000
Apartment 102, The Old Distillery, Dublin 7, D07EF432 Bed · 2 Bath · Apartment
Daft ID: 119136911


Alistair Hickey
016334431Thinking of selling?
Ask your agent for an Advantage Ad
- • Top of Search Results with Bigger Photos
- • More Buyers
- • Best Price

Home Insurance
Quick quote estimator
