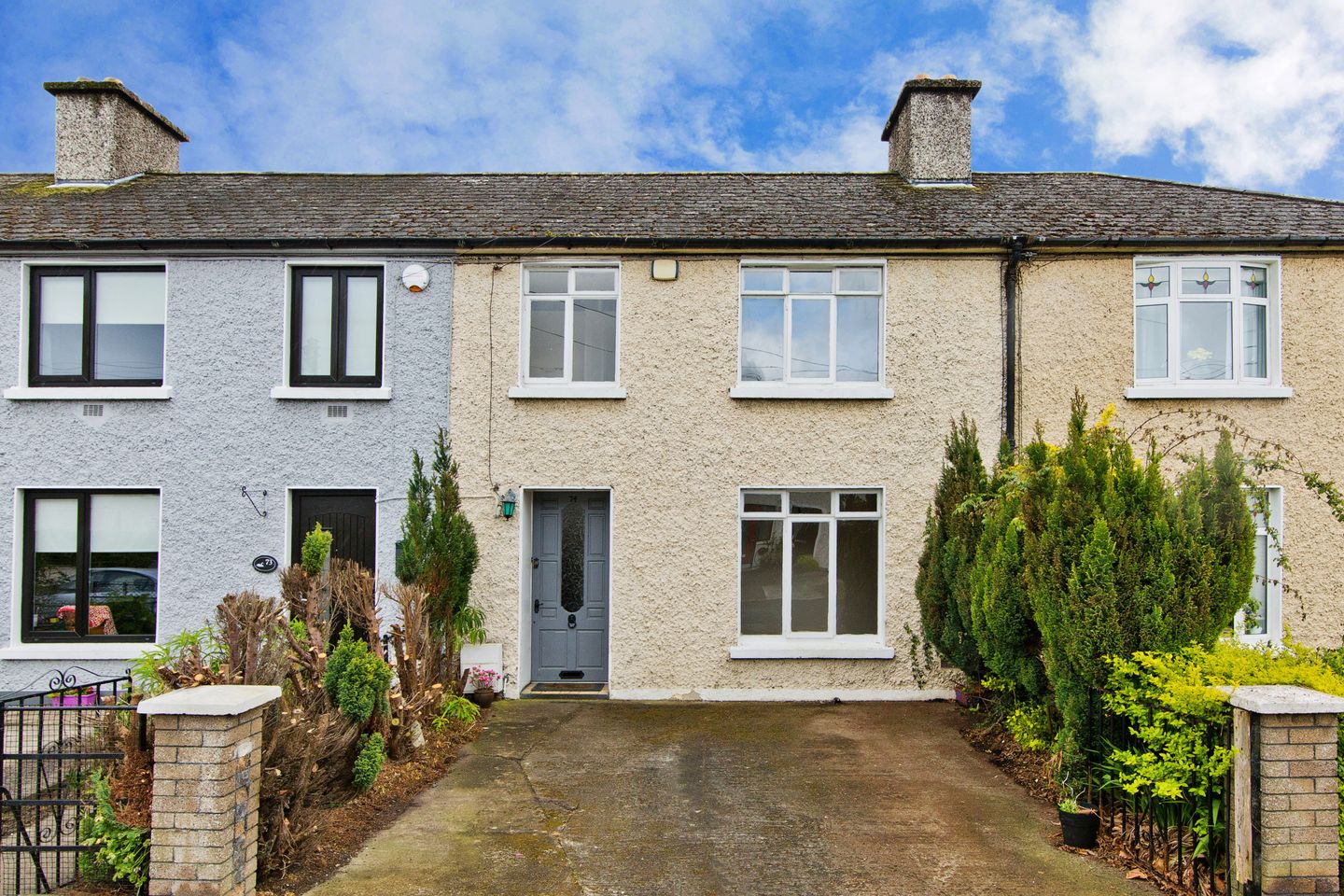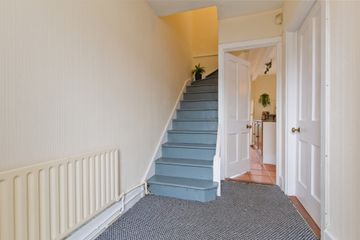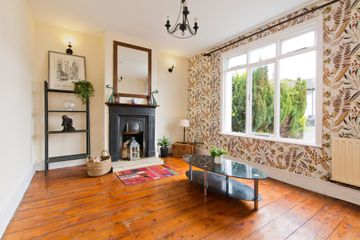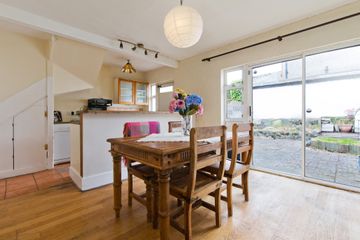


+10

14
74 Goldenbridge Avenue, Inchicore, Dublin 8, D08V9V9
€395,000
3 Bed
1 Bath
73 m²
Terrace
Description
- Sale Type: For Sale by Private Treaty
- Overall Floor Area: 73 m²
Sherry FitzGerald is delighted to present 74 Goldenbridge Avenue to the market. A three-bedroom mid-terrace home located within this established and mature residential location in the heart of Dublin 8. The poperty itself is is surrounded by a wealth of amenities, including schools, shops, sports, and recreational facilities, making it an ideal location for families and professionals alike. With its close proximity to Dublin City Centre and the new Children's National Hospital, it offers both convenience and accessibility. Whether you're looking for a new home or a solid investment opportunity, this property offers immense potential in a central and convenient location.
Upon entering this charming property, you're greeted by a light-filled and spacious entrance hall, leading to both the inviting living room and the expansive open plan kitchen/dining area. The living room boasts generous proportions, featuring a front-facing window, a feature fireplace, and original timber flooring.
The open plan kitchen/dining room is wonderfully bright, with abundant natural light streaming in through the sliding patio door and rear garden entrance, offering access to the sun-soaked south-facing garden. The kitchen is equipped with matching base and wall units, ample worktop space, a tiled splashback, and provisions for free-standing appliances. The adjoining dining area features a charming fireplace, a wall-mounted radiator, and laminate flooring.
Moving to the first floor, you'll find three spacious bedrooms and a well-appointed family bathroom. Bedroom 1 is a generously sized double bedroom with a rear-facing window, a built-in wardrobe, and original timber flooring. Bedroom 2 mirrors this spaciousness, offering a front-facing window, a built-in wardrobe, and original timber flooring. Bedroom 3 is a comfortable single bedroom with a front-facing window and original timber flooring. The family bathroom is complete with an opaque rear-facing window, a deep-fill bath with a shower above, a foldable glass shower screen, a WC, a wash hand basin, and floor-to-ceiling tiling.
Outside, the property boasts off-street parking via the driveway and a delightful south-facing rear garden, landscaped with paved areas and raised flower beds. This home is a blank canvas offering a perfect blend of comfort, space, and convenience, making it an ideal choice for families or those seeking a smart investment opportunity.
Entrance Hall 1.54m x 3.06m. On entering the property we come to a light and spacious hallway with stairs to first floor landing, leading to both the living room and the open plan kitchen/dining room.
Living Room 3.99m x 3.06m. Window to front aspect, feature fireplace, wall mounted radiator and original timber flooring.
Kitchen Dining Room Fitted with matching base/wall units with ample worktop space, tiled splash back, space for free standing oven and white goods.
Bedroom 1 3.42 x 2.93m. Sizeable double bedroom with window to rear aspect, built in wardrobe and original timber flooring.
Bedroom 2 3.42m x 3.65m. Sizeable double bedroom with window to front aspect with built in wardrobe and original timber flooring
Bedroom 3 2.11m x 2.74m. Sizeable single bedroom with window to front aspect, wall mounted radiator and original timber flooring.
Bathroom 2.11m x 1.65m. Opaque window to rear aspect, deep fill bath with shower above, foldable glass shower screen, WC, wash hand basin and tiled floor to ceiling.
Outside Off street parking to the front of the property and an enclosed south facing rear garden with raised flower beds and patio.

Can you buy this property?
Use our calculator to find out your budget including how much you can borrow and how much you need to save
Property Features
- Sizeable Living Accommodation
- South Facing Garden
- Three Bedrooms
- Off Street Parking
Map
Map
Local AreaNEW

Learn more about what this area has to offer.
School Name | Distance | Pupils | |||
|---|---|---|---|---|---|
| School Name | Goldenbridge Convent | Distance | 400m | Pupils | 206 |
| School Name | Inchicore National School | Distance | 630m | Pupils | 206 |
| School Name | Gaelscoil Inse Chór | Distance | 740m | Pupils | 218 |
School Name | Distance | Pupils | |||
|---|---|---|---|---|---|
| School Name | St. John Of God Special School | Distance | 740m | Pupils | 86 |
| School Name | Scoil Mhuire Gan Smal | Distance | 790m | Pupils | 316 |
| School Name | Mourne Road Infant School | Distance | 800m | Pupils | 132 |
| School Name | Lady Of Good Counsel Boys Senior National School | Distance | 870m | Pupils | 154 |
| School Name | Mourne Road Girls National School | Distance | 880m | Pupils | 148 |
| School Name | Solas Hospital School | Distance | 1.4km | Pupils | 89 |
| School Name | Loreto Junior Primary School | Distance | 1.4km | Pupils | 190 |
School Name | Distance | Pupils | |||
|---|---|---|---|---|---|
| School Name | Mercy Secondary School | Distance | 590m | Pupils | 227 |
| School Name | Our Lady Of Mercy Secondary School | Distance | 820m | Pupils | 250 |
| School Name | Loreto College | Distance | 1.4km | Pupils | 378 |
School Name | Distance | Pupils | |||
|---|---|---|---|---|---|
| School Name | James' Street Cbs | Distance | 1.6km | Pupils | 180 |
| School Name | Clogher Road Community College | Distance | 1.7km | Pupils | 213 |
| School Name | Pearse College - Colaiste An Phiarsaigh | Distance | 1.7km | Pupils | 84 |
| School Name | Drimnagh Castle Secondary School | Distance | 2.0km | Pupils | 491 |
| School Name | Assumption Secondary School | Distance | 2.1km | Pupils | 256 |
| School Name | Rosary College | Distance | 2.1km | Pupils | 203 |
| School Name | Presentation College | Distance | 2.4km | Pupils | 152 |
Type | Distance | Stop | Route | Destination | Provider | ||||||
|---|---|---|---|---|---|---|---|---|---|---|---|
| Type | Bus | Distance | 90m | Stop | Stephen's Road | Route | 68a | Destination | Bulfin Road | Provider | Dublin Bus |
| Type | Bus | Distance | 90m | Stop | Stephen's Road | Route | 68 | Destination | Newcastle | Provider | Dublin Bus |
| Type | Bus | Distance | 90m | Stop | Stephen's Road | Route | 68 | Destination | Greenogue | Provider | Dublin Bus |
Type | Distance | Stop | Route | Destination | Provider | ||||||
|---|---|---|---|---|---|---|---|---|---|---|---|
| Type | Tram | Distance | 160m | Stop | Goldenbridge | Route | Red | Destination | The Point | Provider | Luas |
| Type | Tram | Distance | 160m | Stop | Goldenbridge | Route | Red | Destination | Connolly | Provider | Luas |
| Type | Tram | Distance | 170m | Stop | Goldenbridge | Route | Red | Destination | Saggart | Provider | Luas |
| Type | Tram | Distance | 170m | Stop | Goldenbridge | Route | Red | Destination | Red Cow | Provider | Luas |
| Type | Tram | Distance | 170m | Stop | Goldenbridge | Route | Red | Destination | Tallaght | Provider | Luas |
| Type | Bus | Distance | 200m | Stop | Southern Cross Avenue | Route | 68a | Destination | Bulfin Road | Provider | Dublin Bus |
| Type | Bus | Distance | 200m | Stop | Southern Cross Avenue | Route | 68 | Destination | Newcastle | Provider | Dublin Bus |
BER Details

BER No: 106530918
Energy Performance Indicator: 463.69 kWh/m2/yr
Statistics
22/04/2024
Entered/Renewed
3,174
Property Views
Check off the steps to purchase your new home
Use our Buying Checklist to guide you through the whole home-buying journey.

Similar properties
€365,000
119 Cooley Road, Drimnagh, Drimnagh, Dublin 12, D12K0913 Bed · 2 Bath · Terrace€365,000
7 High Road, Kilmainham Lane, Kilmainham, D08 X0X3, Dublin 83 Bed · 1 Bath · Semi-D€374,950
3 Somerville Green, Walkinstown, Walkinstown, Dublin 12, D12P6V43 Bed · 2 Bath · Terrace€374,950
39 Hughes Road North, Walkinstown, Walkinstown, Dublin 12, D12Y1F83 Bed · 1 Bath · Terrace
€374,950
23 Walkinstown Drive, Walkinstown, Walkinstown, Dublin 12, D12V3H43 Bed · 1 Bath · Terrace€374,950
12 Dromore Road, Drimnagh, Dublin 12, D12TH703 Bed · 2 Bath · Terrace€374,950
49 Bunting Road, Walkinstown, Walkinstown, Dublin 12, D12H9H93 Bed · 1 Bath · Terrace€375,000
39 Tyrconnell Park, Inchicore, Dublin 8, D08AXH73 Bed · 1 Bath · Terrace€395,000
15B Rafters Road, Drimnagh, Drimnagh, Dublin 12, D12PV043 Bed · 3 Bath · Semi-D€395,000
120 Mangerton Road, Drimnagh, Drimnagh, Dublin 12, D12HX604 Bed · 2 Bath · Terrace€395,000
273 Errigal Road, Drimnagh, Dublin 12, D12K0723 Bed · 2 Bath · End of Terrace€395,000
193 Crumlin Road, Crumlin, Dublin 12, D12CK7W3 Bed · 2 Bath · Terrace
Daft ID: 15602084


Eoin Boylan
014922444Thinking of selling?
Ask your agent for an Advantage Ad
- • Top of Search Results with Bigger Photos
- • More Buyers
- • Best Price

Home Insurance
Quick quote estimator
