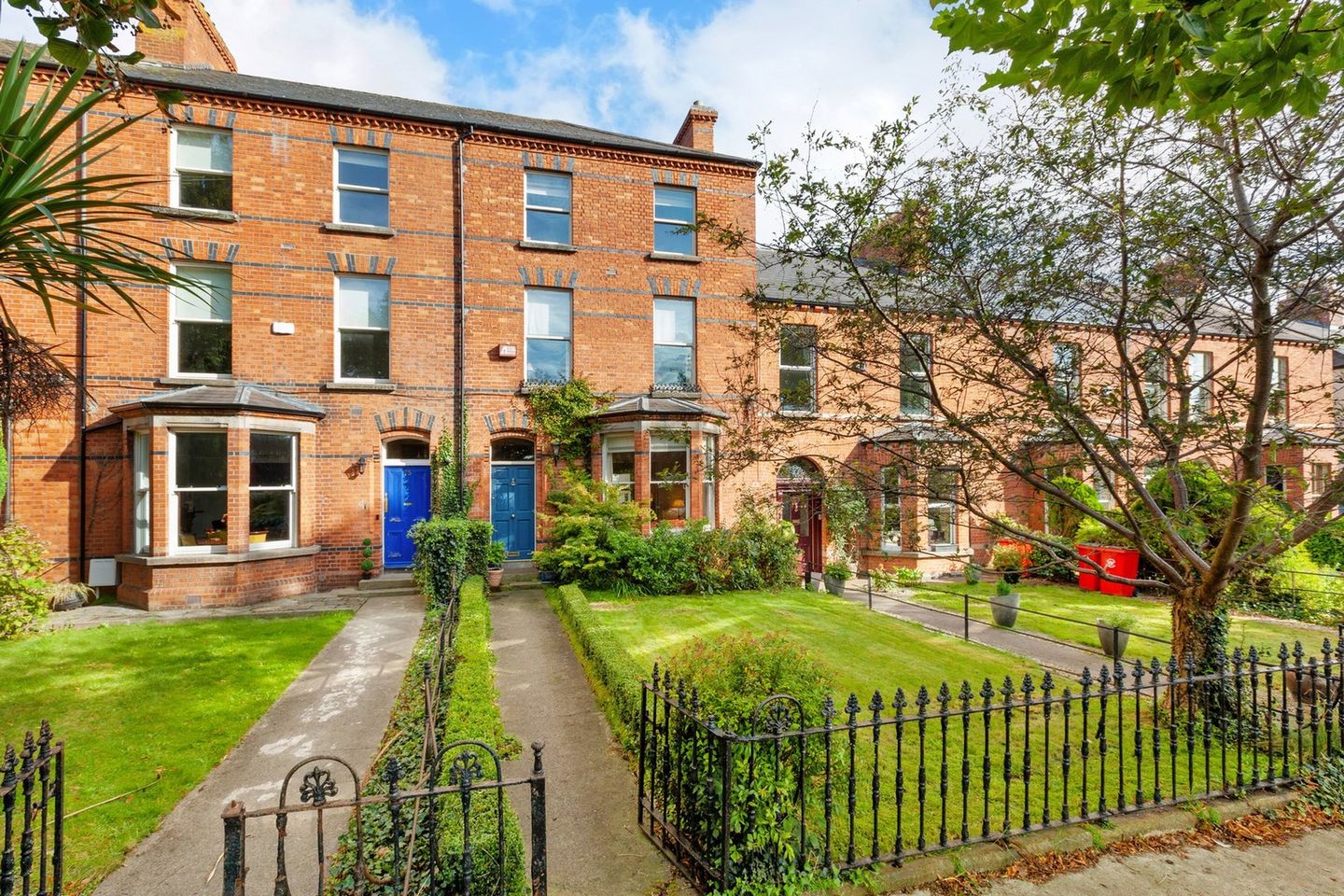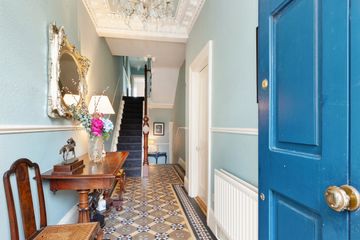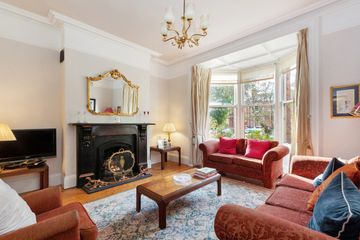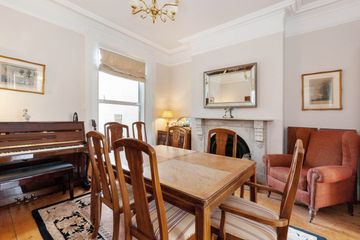


+19

23
76 Saint Lawrence Road, Clontarf, Clontarf, Dublin 3, D03C6W3
€1,600,000
7 Bed
3 Bath
287 m²
Terrace
Description
- Sale Type: For Sale by Private Treaty
- Overall Floor Area: 287 m²
Classic red brick tree lined roads in established locations within 3 miles of the city centre are both desirable and rare.
Is it any wonder that St Lawrence Road is one of Clontarf's most popular, a desire that is sure to continue as an aspirational address for years to come. Created at a time when the emphasis was drawn to a commodious lifestyle, these period homes have seen generations come and go while the streetscape matured to become the one constant reminder of that timeless bygone era.
Built with craftsmanship and quality 76 , Pulteney Terrace, St Lawrence Rd is one of four 3 storey homes built in 1876 with double bay windows. The terrace makes a striking impression on the streetscape standing taller than its neighbours on either side, its fabric and detailing closely aligned but creating a sense of unity.
St Lawrence Rd has stood the test of time incorporating quality materials, attention to detail and an architectural harmony that permeates throughout. Artisans plied the skills they were renowned for with astute attention to detail revealed in beautiful architraves, solid staircasing and the general fabric of the home which endures to this day.
The streetscape view from 76 is complemented by the venerable oaks that populate either side of the road, allowing dappled sun light inside each spacious floor. This home is intact with a long lawned garden with a double garage to the rear. It has been well maintained extending to over 3,000 square feet with flexible accommodation to meet every family member's need.
Originally in 5 self-contained units and more recently arranged as a home and income with accommodation sharing , the generous accommodation offers obvious potential to create a special family home or a lucrative investment property. The double garage may offer further development potential subject to planning as rear vehicular access is available.
The accommodation briefly comprises a fine reception hall leading to the interconnecting living room and dining room. Both feature tall ceilings and fine marble fireplaces. To the rear of the ground floor lies a bright, modern additional living space comprising a family room, a kitchen, breakfast room and a utility. Upstairs on the first floor there are four bedrooms, a shower room and a WC. On the second floor, there are another 3 bedrooms, two bathrooms, a kitchenette and another living room.
The current layout is flexible and can be adapted or reconfigured to the new owners personal requirements and offers ample space for a host of layout options. Outside to the rear there is a private long garden with mature shrubs and lawn. A path leads to a large double garage with rear access to a laneway. The front garden has pedestrian access and the property is set well back from the road.
This is a classic period home that must be viewed to fully appreciate the gracious accommodation available on a grand scale in a wonderful location.
Viewing can be arranged by appointment with Gallagher Quigley
Large private Rear Garden & vehicular rear access
Mews potential subject to planning
Pre 63 investment potential
A double garage with rear access
Period features
Original fireplaces
Minutes' walk from Clontarf promenade
Approx. 3090 sq ft (287 sq m)
Ber exempt
Accommodation
Entrance Hall 9.21m x 0.62m WC
Living Room 4.02m x 4.63m
Dining Room 3.99m x 4.33m
Family Room 3.78m x 3.94m
Kitchen 3.94m x 4.13m
Breakfast Room 3.9m x 3.98m
Breakfast Room 3.9m x 3.98m
Utility Area 2.6m x 1.67m
First Floor
Landing
Bedroom 2 4.13m x 3.25m
Bedroom 3 4.13m x 3.2m
Bedroom 1 4.54m x 4.4m
WC 1.8m x 1.94m
Shower Room 3.13m x 3.03m
HP
Storage
Bedroom 4 3.42m x 3.99m
Second Floor
Landing
Bedroom 5 3.97m x 3.24m
Kitchen/Living/Dining Room 4.0m x 4.3m
Bedroom 6 4.0m x 3.06m
Bathroom 1.81m x 2.75m
Shower 2.0m x 2.65m
Kitchen 2.7m x 2.65m
Bedroom 7 3.77m x 3.82m

Can you buy this property?
Use our calculator to find out your budget including how much you can borrow and how much you need to save
Map
Map
Local AreaNEW

Learn more about what this area has to offer.
School Name | Distance | Pupils | |||
|---|---|---|---|---|---|
| School Name | Scoil Chiaráin Cbs | Distance | 800m | Pupils | 148 |
| School Name | Central Remedial Clinic | Distance | 820m | Pupils | 86 |
| School Name | Our Lady Of Consolation National School | Distance | 880m | Pupils | 299 |
School Name | Distance | Pupils | |||
|---|---|---|---|---|---|
| School Name | Howth Road National School | Distance | 900m | Pupils | 92 |
| School Name | Belgrove Senior Boys' School | Distance | 980m | Pupils | 318 |
| School Name | Belgrove Infant Girls' School | Distance | 980m | Pupils | 220 |
| School Name | Belgrove Senior Girls School | Distance | 1.1km | Pupils | 427 |
| School Name | Belgrove Junior Boys School | Distance | 1.1km | Pupils | 334 |
| School Name | St Vincent De Paul Girls Senior School | Distance | 1.2km | Pupils | 318 |
| School Name | St Vincent De Paul Infant School | Distance | 1.2km | Pupils | 349 |
School Name | Distance | Pupils | |||
|---|---|---|---|---|---|
| School Name | Mount Temple Comprehensive School | Distance | 660m | Pupils | 892 |
| School Name | Ardscoil Ris | Distance | 1.0km | Pupils | 557 |
| School Name | Marino College | Distance | 1.3km | Pupils | 260 |
School Name | Distance | Pupils | |||
|---|---|---|---|---|---|
| School Name | Holy Faith Secondary School | Distance | 1.3km | Pupils | 643 |
| School Name | St. Joseph's C.b.s. | Distance | 1.4km | Pupils | 254 |
| School Name | St Paul's College | Distance | 1.5km | Pupils | 644 |
| School Name | St. Mary's Secondary School | Distance | 1.5km | Pupils | 345 |
| School Name | St. David's College | Distance | 1.6km | Pupils | 483 |
| School Name | Maryfield College | Distance | 1.8km | Pupils | 516 |
| School Name | Rosmini Community School | Distance | 2.2km | Pupils | 75 |
Type | Distance | Stop | Route | Destination | Provider | ||||||
|---|---|---|---|---|---|---|---|---|---|---|---|
| Type | Bus | Distance | 140m | Stop | Ashbrook | Route | N4 | Destination | Blanchardstown Sc | Provider | Dublin Bus |
| Type | Bus | Distance | 140m | Stop | Ashbrook | Route | H3 | Destination | Howth Summit | Provider | Dublin Bus |
| Type | Bus | Distance | 140m | Stop | Ashbrook | Route | H1 | Destination | Baldoyle | Provider | Dublin Bus |
Type | Distance | Stop | Route | Destination | Provider | ||||||
|---|---|---|---|---|---|---|---|---|---|---|---|
| Type | Bus | Distance | 140m | Stop | Ashbrook | Route | H2 | Destination | Malahide | Provider | Dublin Bus |
| Type | Bus | Distance | 140m | Stop | Ashbrook | Route | 29n | Destination | Baldoyle Rd. | Provider | Nitelink, Dublin Bus |
| Type | Bus | Distance | 140m | Stop | Ashbrook | Route | 6 | Destination | Howth Station | Provider | Dublin Bus |
| Type | Bus | Distance | 210m | Stop | Ashbrook | Route | H2 | Destination | Abbey St Lower | Provider | Dublin Bus |
| Type | Bus | Distance | 210m | Stop | Ashbrook | Route | H3 | Destination | Abbey St Lower | Provider | Dublin Bus |
| Type | Bus | Distance | 210m | Stop | Ashbrook | Route | H1 | Destination | Abbey St Lower | Provider | Dublin Bus |
| Type | Bus | Distance | 210m | Stop | Ashbrook | Route | N4 | Destination | Point Village | Provider | Dublin Bus |
BER Details

Statistics
24/04/2024
Entered/Renewed
4,360
Property Views
Check off the steps to purchase your new home
Use our Buying Checklist to guide you through the whole home-buying journey.

Daft ID: 119199531


Deirdre Kervick
01 8183000Thinking of selling?
Ask your agent for an Advantage Ad
- • Top of Search Results with Bigger Photos
- • More Buyers
- • Best Price

Home Insurance
Quick quote estimator
