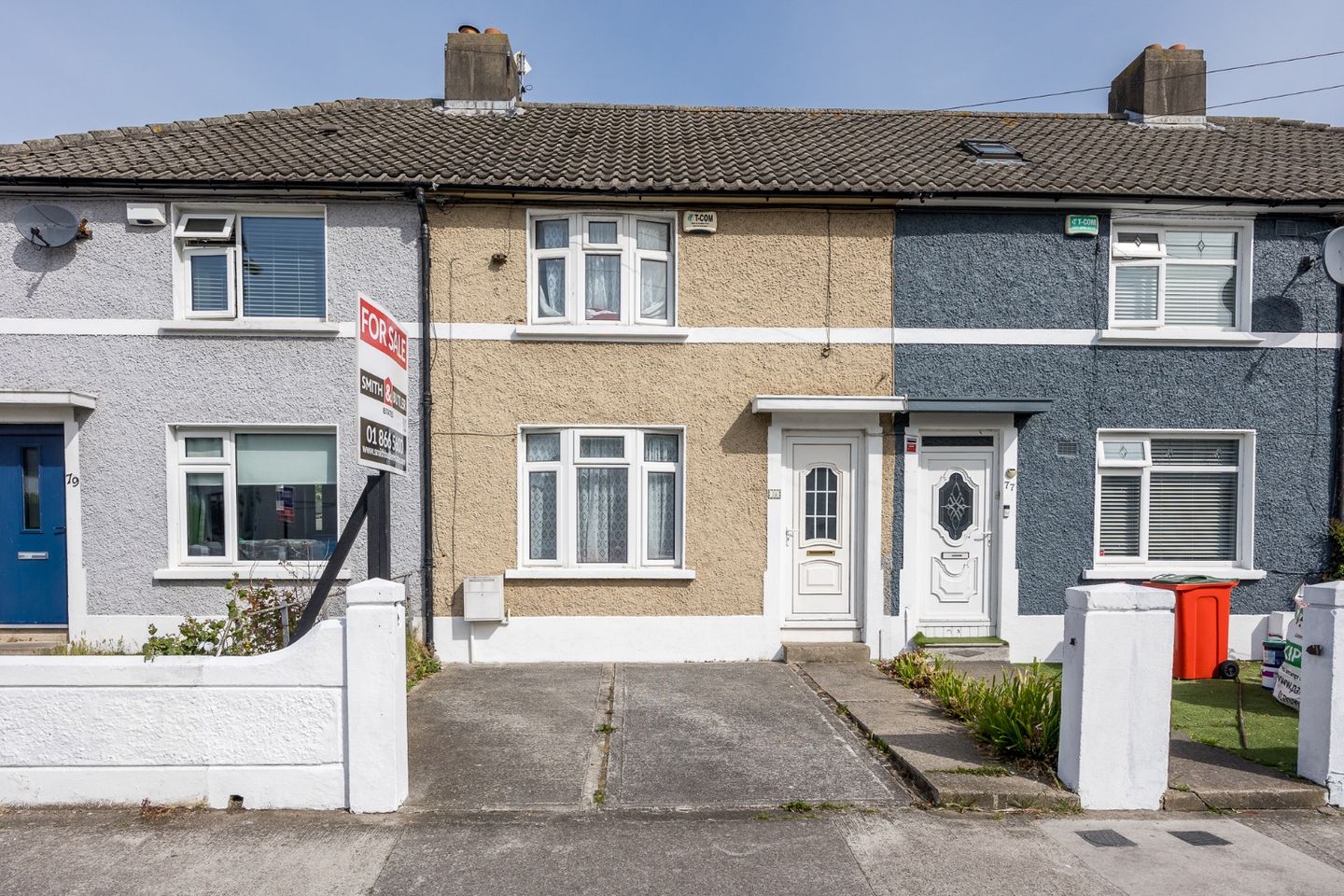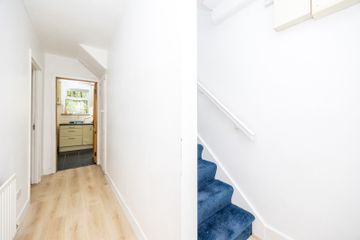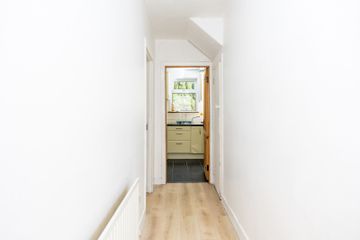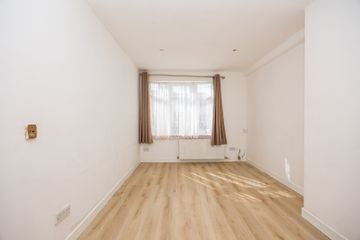



78 Larkhill Road, Dublin 9, Whitehall, Dublin 9, D09PT85
€365,000
- Price per m²:€5,615
- Estimated Stamp Duty:€3,650
- Selling Type:By Private Treaty
- BER No:108658881
- Energy Performance:261.08 kWh/m2/yr
About this property
Highlights
- Front off-street parking
- Double-glazed windows throughout
- Gas central heating
- Low-maintenance, private rear garden
- Electric power shower
Description
Smith & Butler Estates are delighted to present No. 78 Larkhill Road, a charming 2-bedroom, 1-bathroom mid-terrace home, ideally positioned in the well-established residential area in the heart of Whitehall. The ground floor features a welcoming foyer leading to both the living room, under-stairs storage, and a kitchen/dining area that opens onto the low-maintenance rear garden. Upstairs, there are two generously sized bedrooms and a main bathroom with a bathtub. The location is second to none, with every convenience at your doorstep — including local shops, Holy Child schools, restaurants, and recreational facilities. The area is well-serviced by numerous bus routes, offering excellent transport links to Dublin City Centre, Dublin Airport, and beyond via the nearby M50, M1, and Port Tunnel. DCU and Omni Shopping Centre are both just a 10-minute walk away. The accommodation comprises of: Hallway — Laminate wood flooring, carpeted stairs leading to the first floor. Living Room (2.8m x 4.2m) — Laminate wood flooring, double-glazed window facing southeast, spotlights, built-in bookshelves, curtain pole with curtains, and fitted blinds. Kitchen (2.4m x 2.5m) — Tiled floor, tiled splashback, ample wall and floor storage, integrated appliances including oven, gas hob, extractor fan, and plumbed for washing machine. Dining Area (2.3m x 2.5m) — Tiled floor, double doors leading to a private, non-overlooked rear garden. Bathroom (2.1m x 2.5m) — Located on the first floor, fully tiled floor-to-ceiling, with bath and electric shower pump, WC, WHB, and wall-mounted mirror. Bedroom (2.6m x 3.4m) — Rear of the house, laminate wood flooring, curtain pole with curtains. Master Bedroom (4.8m x 3.3m) — Front of the house, laminate wood flooring, fitted blinds, curtain pole with curtains. Total Size: 65 sqm / 700 sqft (approx.) Externally: Off-street parking to the front and a generously sized rear garden. Note: All measurements are approximate, and photographs are for guidance only. We have not tested any apparatus, fixtures, fittings, or services. Interested parties should conduct their own inspections. Online offers are available at www.smithbutlerestates.com.
The local area
The local area
Sold properties in this area
Stay informed with market trends
Local schools and transport
Learn more about what this area has to offer.
School Name | Distance | Pupils | |||
|---|---|---|---|---|---|
| School Name | Holy Child National School | Distance | 170m | Pupils | 495 |
| School Name | Larkhill Boys National School | Distance | 300m | Pupils | 315 |
| School Name | St Paul's Special School | Distance | 1.0km | Pupils | 54 |
School Name | Distance | Pupils | |||
|---|---|---|---|---|---|
| School Name | St. Fiachra's Junior School | Distance | 1.2km | Pupils | 582 |
| School Name | Virgin Mary Boys National School | Distance | 1.4km | Pupils | 161 |
| School Name | Gaelscoil Cholmcille | Distance | 1.4km | Pupils | 221 |
| School Name | Gaelscoil Bhaile Munna | Distance | 1.4km | Pupils | 171 |
| School Name | St Fiachras Sns | Distance | 1.4km | Pupils | 633 |
| School Name | Virgin Mary Girls National School | Distance | 1.4km | Pupils | 177 |
| School Name | Scoil An Tseachtar Laoch | Distance | 1.4km | Pupils | 165 |
School Name | Distance | Pupils | |||
|---|---|---|---|---|---|
| School Name | Ellenfield Community College | Distance | 500m | Pupils | 103 |
| School Name | St. Aidan's C.b.s | Distance | 570m | Pupils | 728 |
| School Name | Clonturk Community College | Distance | 900m | Pupils | 939 |
School Name | Distance | Pupils | |||
|---|---|---|---|---|---|
| School Name | Plunket College Of Further Education | Distance | 910m | Pupils | 40 |
| School Name | Our Lady Of Mercy College | Distance | 970m | Pupils | 379 |
| School Name | Trinity Comprehensive School | Distance | 1.3km | Pupils | 574 |
| School Name | Maryfield College | Distance | 1.4km | Pupils | 546 |
| School Name | Dominican College Griffith Avenue. | Distance | 1.5km | Pupils | 807 |
| School Name | Rosmini Community School | Distance | 1.8km | Pupils | 111 |
| School Name | Scoil Chaitríona | Distance | 1.8km | Pupils | 523 |
Type | Distance | Stop | Route | Destination | Provider | ||||||
|---|---|---|---|---|---|---|---|---|---|---|---|
| Type | Bus | Distance | 50m | Stop | Larkhill Road | Route | 44 | Destination | O'Connell Street | Provider | Dublin Bus |
| Type | Bus | Distance | 50m | Stop | Larkhill Road | Route | 44 | Destination | Enniskerry | Provider | Dublin Bus |
| Type | Bus | Distance | 50m | Stop | Larkhill Road | Route | 44 | Destination | Dcu | Provider | Dublin Bus |
Type | Distance | Stop | Route | Destination | Provider | ||||||
|---|---|---|---|---|---|---|---|---|---|---|---|
| Type | Bus | Distance | 60m | Stop | Shantalla Bridge | Route | 16 | Destination | Dublin Airport | Provider | Dublin Bus |
| Type | Bus | Distance | 60m | Stop | Shantalla Bridge | Route | 1 | Destination | Shanard Road | Provider | Dublin Bus |
| Type | Bus | Distance | 60m | Stop | Shantalla Bridge | Route | 41b | Destination | Rolestown | Provider | Dublin Bus |
| Type | Bus | Distance | 60m | Stop | Shantalla Bridge | Route | 33n | Destination | Marsh Lane | Provider | Nitelink, Dublin Bus |
| Type | Bus | Distance | 60m | Stop | Shantalla Bridge | Route | 41d | Destination | Swords Bus.pk | Provider | Dublin Bus |
| Type | Bus | Distance | 60m | Stop | Shantalla Bridge | Route | 33n | Destination | Mourne View | Provider | Nitelink, Dublin Bus |
| Type | Bus | Distance | 60m | Stop | Shantalla Bridge | Route | 104 | Destination | Dcu Helix | Provider | Go-ahead Ireland |
Your Mortgage and Insurance Tools
Check off the steps to purchase your new home
Use our Buying Checklist to guide you through the whole home-buying journey.
Budget calculator
Calculate how much you can borrow and what you'll need to save
BER Details
BER No: 108658881
Energy Performance Indicator: 261.08 kWh/m2/yr
Statistics
- 26/09/2025Entered
- 6,202Property Views
- 10,109
Potential views if upgraded to a Daft Advantage Ad
Learn How
Similar properties
€335,000
224 Larkhill Road, Whitehall, Whitehall, Dublin 9, D09A9922 Bed · 2 Bath · Terrace€335,000
Apartment 103, Temple Gardens, Northwood, Santry, Dublin 9, D09EC992 Bed · 2 Bath · Apartment€340,000
Apartment 186, Block D, The Timber Mill, Artane, Dublin 5, D05FK512 Bed · 1 Bath · Apartment€345,000
111 Collins Avenue East, Dublin 5, Donnycarney, Dublin 5, D05AV662 Bed · 1 Bath · Terrace
€345,000
Apartment 7, Brook House, D03CK222 Bed · 2 Bath · Apartment€349,000
Apartment 14, Brook House, Ballybough, Dublin 3, D03DX342 Bed · 2 Bath · Apartment€349,000
Apartment 189, Block D, The Timber Mill, Artane, Dublin 5, D05C5X92 Bed · 1 Bath · Apartment€349,000
10 Fairview Avenue Lower, Fairview, Dublin 32 Bed · 3 Bath · Terrace€350,000
75 Shangan Gardens, Ballymun, Dublin 9, D09CC844 Bed · 3 Bath · Semi-D€350,000
Apartment 95, Griffith Hall, Glandore Road, Drumcondra, Dublin 9, D09KR402 Bed · 1 Bath · Apartment€365,000
43 Dundaniel Road, Dublin 5, Coolock, Dublin 5, D05WK373 Bed · 1 Bath · Terrace€370,000
Apartment 7, Hillcrest Court, Glasnevin, Dublin 11, D09YW572 Bed · 1 Bath · Apartment
Daft ID: 16148780


