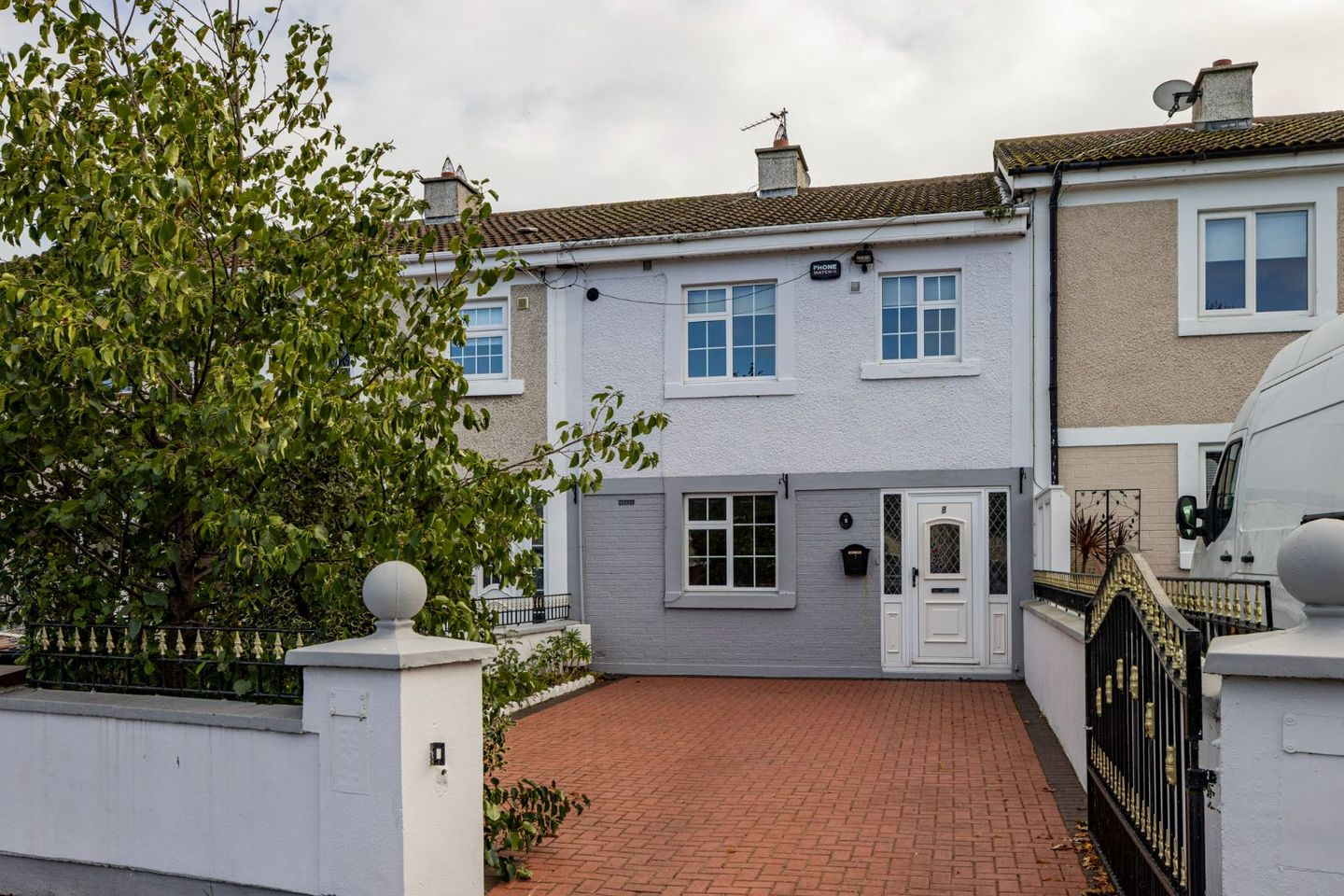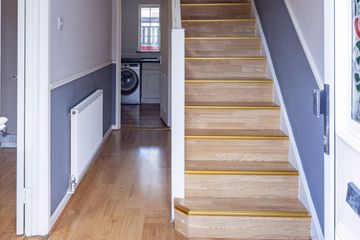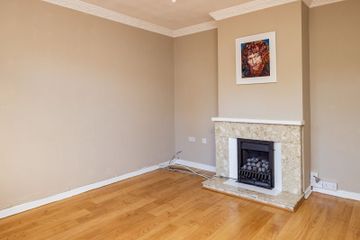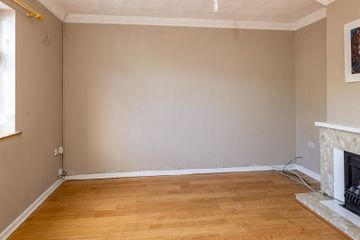



8 Mooretown Road, Swords, Swords, Co. Dublin, K67DY76
€365,000
- Price per m²:€4,506
- Estimated Stamp Duty:€3,650
- Selling Type:By Private Treaty
- BER No:113204069
- Energy Performance:221.09 kWh/m2/yr
About this property
Description
No. 8 Mooretown Road is a three bedroom terraced home situated in a mature and convenient location. The accommodation extends to c. 81 sq.m. (871 sq.ft.) and comprises entrance hall, living room, kitchen/dining room and conservatory. Upstairs there are three bedrooms and main bathroom. To the front there is a large cobbelock driveway and private South/East facing garden to the rear. The main bathroom is fully tiled, there is a hi-gloss fitted kitchen and extensive laminate flooring fitted. The property has been well maintained throughout and is within walking distance of Swords Main Street, schools, shops, bus route and all local amenities. * Mature location * Not overlooked to the front and rear * South/East facing rear garden * Large cobbelock driveway * Sun room c. 21 sq.m. * Walled gardens front and rear * Convenient location adjacent to JC’s Supermarket, Dunnes Stores, Lidl and Bus routes * Walking distance to Swords Main street * Gas fired central heating * The property has been well maintained throughout * No management fees * Walking distance to primary & secondary schools, shops, bus routes and all local amenities * Primary Schools in the area: St Cronan’s National School, Swords Educate Together, Thornleigh Educate Together, Broadmeadow Community National School,Gaelscoil Brian Boroimhe * Secondary Schools in the area: St Finians Community College, Swords Community College, Fingal Community College, Coláiste Choilm, Loreto College GROUND FLOOR: Entrance hall - Laminate flooring. With stairs and stair lift to first floor. Living room - 3.8m x 3.5m Laminate flooring. Feature Fireplace. Kitchen/ Dining room - 5.4m x 3.5m Hi-gloss fitted kitchen. Wall mounted storage cupboards in dining area. Door to conservatory. Sun room - 5.1m x 3.8m Tiled flooring. Storage cupboards and worktop. Small concrete shed. Door to rear garden. FIRST FLOOR: Landing - Laminate flooring. Hotpress & access hatch to attic. Bedroom 1 - 3.5m x 3.3m (rear) Double room with laminate flooring and built in wardrobes Bedroom 2 - 3.9m x 3.5m (front) Double room with laminate flooring and built in wardrobes. Bedroom 3 - 2.9m x 2.3m (front) Single room with laminate flooring. Bathroom/Wetroom - 2.0m x 1.7m Wet room with corner shower unit with seat, side panels and shower curtain. Wc & whb. OUTSIDE: To the front there is a walled garden with cobblelock driveway. There is a private South/East facing garden to the rear, not overlooked with concrete block built shed and built in barbeque.
The local area
The local area
Sold properties in this area
Stay informed with market trends
Local schools and transport

Learn more about what this area has to offer.
School Name | Distance | Pupils | |||
|---|---|---|---|---|---|
| School Name | Scoil Chrónáin Sns | Distance | 530m | Pupils | 569 |
| School Name | St Cronan's Jns | Distance | 550m | Pupils | 499 |
| School Name | Old Borough National School | Distance | 860m | Pupils | 90 |
School Name | Distance | Pupils | |||
|---|---|---|---|---|---|
| School Name | Thornleigh Educate Together National School | Distance | 1.0km | Pupils | 299 |
| School Name | St Colmcille Boys | Distance | 1.2km | Pupils | 335 |
| School Name | Broadmeadow Community National School | Distance | 1.3km | Pupils | 71 |
| School Name | St Colmcilles Girls National School | Distance | 1.3km | Pupils | 371 |
| School Name | Holy Family Senior School | Distance | 1.4km | Pupils | 627 |
| School Name | Holy Family Jns | Distance | 1.4km | Pupils | 581 |
| School Name | Swords Educate Together National School | Distance | 1.6km | Pupils | 405 |
School Name | Distance | Pupils | |||
|---|---|---|---|---|---|
| School Name | St. Finian's Community College | Distance | 530m | Pupils | 661 |
| School Name | Swords Community College | Distance | 530m | Pupils | 930 |
| School Name | Fingal Community College | Distance | 1.0km | Pupils | 866 |
School Name | Distance | Pupils | |||
|---|---|---|---|---|---|
| School Name | Coláiste Choilm | Distance | 1.3km | Pupils | 425 |
| School Name | Loreto College Swords | Distance | 1.3km | Pupils | 632 |
| School Name | Malahide & Portmarnock Secondary School | Distance | 2.7km | Pupils | 607 |
| School Name | Malahide Community School | Distance | 5.9km | Pupils | 1246 |
| School Name | Donabate Community College | Distance | 6.6km | Pupils | 813 |
| School Name | Portmarnock Community School | Distance | 7.2km | Pupils | 960 |
| School Name | Coolock Community College | Distance | 7.5km | Pupils | 192 |
Type | Distance | Stop | Route | Destination | Provider | ||||||
|---|---|---|---|---|---|---|---|---|---|---|---|
| Type | Bus | Distance | 140m | Stop | Glasmore Park | Route | 196 | Destination | Knocksedan | Provider | Tfi Local Link Louth Meath Fingal |
| Type | Bus | Distance | 140m | Stop | Glasmore Park | Route | 41 | Destination | Swords Manor | Provider | Dublin Bus |
| Type | Bus | Distance | 140m | Stop | Glasmore Park | Route | 41x | Destination | Knocksedan | Provider | Dublin Bus |
Type | Distance | Stop | Route | Destination | Provider | ||||||
|---|---|---|---|---|---|---|---|---|---|---|---|
| Type | Bus | Distance | 140m | Stop | Glasmore Park | Route | 41x | Destination | Swords Manor | Provider | Dublin Bus |
| Type | Bus | Distance | 140m | Stop | Glasmore Park | Route | 197 | Destination | Ashbourne | Provider | Go-ahead Ireland |
| Type | Bus | Distance | 140m | Stop | Glasmore Park | Route | 196 | Destination | Saint Margaret's | Provider | Tfi Local Link Louth Meath Fingal |
| Type | Bus | Distance | 140m | Stop | Glasmore Park | Route | 196 | Destination | The Leas | Provider | Tfi Local Link Louth Meath Fingal |
| Type | Bus | Distance | 140m | Stop | Glasmore Park | Route | 41b | Destination | Rolestown | Provider | Dublin Bus |
| Type | Bus | Distance | 140m | Stop | Glasmore Park | Route | 192 | Destination | Balbriggan | Provider | Tfi Local Link Louth Meath Fingal |
| Type | Bus | Distance | 180m | Stop | Abbylea Close | Route | 196 | Destination | Knocksedan | Provider | Tfi Local Link Louth Meath Fingal |
Your Mortgage and Insurance Tools
Check off the steps to purchase your new home
Use our Buying Checklist to guide you through the whole home-buying journey.
Budget calculator
Calculate how much you can borrow and what you'll need to save
BER Details
BER No: 113204069
Energy Performance Indicator: 221.09 kWh/m2/yr
Ad performance
- 23/10/2025Entered
- 4,159Property Views
Similar properties
€350,000
137 Boroimhe Beech, Swords, Swords, Co. Dublin, K67KC973 Bed · 3 Bath · Apartment€385,000
39 Forest Hills, Forest Road, Swords, Co. Dublin, K67FX023 Bed · 1 Bath · Apartment€389,950
Apartment 18, Ridgewood Grove, Swords, Co. Dublin, K67W0253 Bed · 2 Bath · Apartment€390,000
28 Boroimhe Maples, Swords, Co. Dublin, K67EE773 Bed · 3 Bath · Duplex
€395,000
64 Holywell Crescent North, Swords, Co. Dublin, Swords, Co. Dublin, K67TK603 Bed · 3 Bath · Duplex€395,000
43 Brookdale Avenue, Hilltown, Swords, Co. Dublin, K67K7R63 Bed · 2 Bath · Semi-D€395,000
13 Collis Court, Swords, Co. Dublin, K67YD633 Bed · 3 Bath · Terrace€395,000
17 Collis Court, Swords, Swords, Co. Dublin, K67VX393 Bed · 3 Bath · Terrace€395,000
9 Castleview Drive, Swords, Co. Dublin, K67FY973 Bed · 2 Bath · End of Terrace€420,000
58 Waterside Court, Waterside, Malahide, Co. Dublin, K36CX403 Bed · 2 Bath · End of Terrace€425,000
2 Waterside Way, Waterside, Malahide, Co. Dublin, K36T8583 Bed · 3 Bath · Duplex€425,000
19 Oaklands Park, Swords, Swords, Co. Dublin, K67E1323 Bed · 1 Bath · Terrace
Daft ID: 16329289

