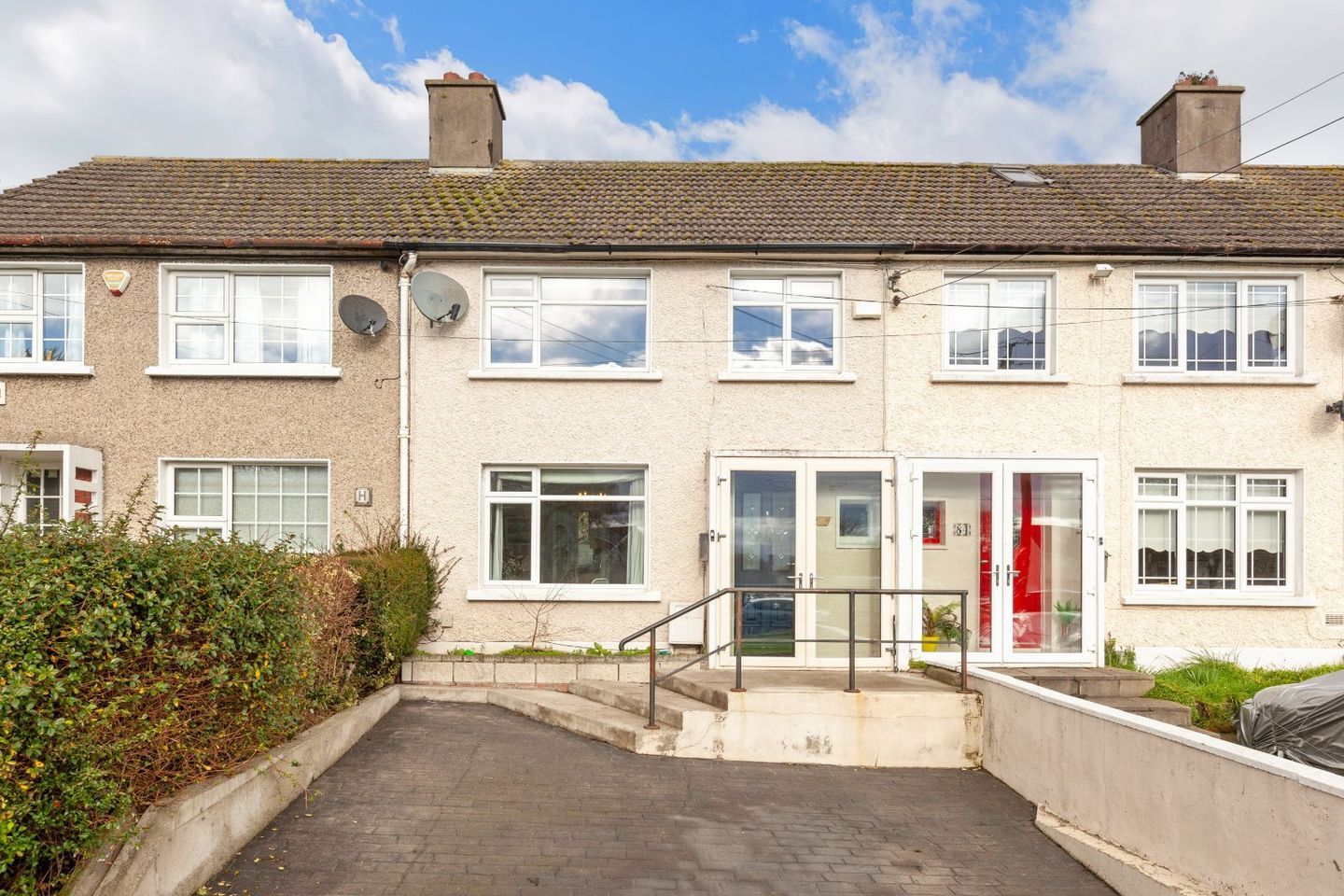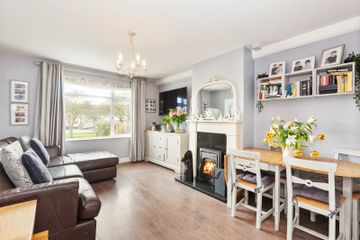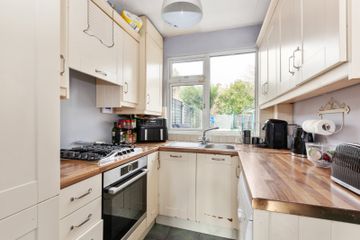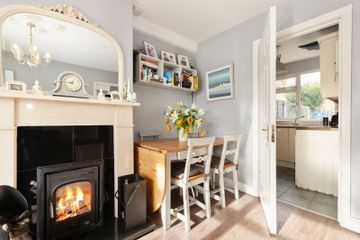


+10

14
86 Griffith Parade, Finglas, Dublin 11, D11R3K2
€350,000
SALE AGREED3 Bed
1 Bath
76 m²
Terrace
Description
- Sale Type: For Sale by Private Treaty
- Overall Floor Area: 76 m²
DNG are delighted to present this wonderful 3 bedroom mid terraced family home . Number 86 Griffith Parade is flooded with an abundance of natural light throughout. This well-proportioned home is ideally located, sitting in a quiet residential neighbourhood close to the city and within walking distance of some of the best education centres on Dublin's Northside.
Accommodation consists of porch, bright and airy entrance hallway, light filled large living room to the front, fully fitted kitchen, downstairs bathroom and separate wc. Whilst upstairs are 3 good sized bedrooms . There is gas fired radiator central heating and the windows are double glazed throughout. The front garden has a large cobbled driveway while the rear garden is large and private as well as mature in nature and further offers an opportunity to extend subject to pp.
86 Griffith Parade is situated in a quiet neighbourhood with well-kept walkways, it is further enviably located, as the property is within walking distance of both Charlestown Shopping Centre and Finglas Village as well as Glasnevin Cemetry and is also on the doorstep of many bus routes, shops, cafes and parks. Alongside its leafy setting, it sits just 5km from the city centre. Number 43 is a short walk to DCU. It is also close to some of the best schools on Dublin's northside, including Educate Together Glasnevin, Scoil Mobhi, St. Aidan's CBS and Mount Temple. Dublin Airport is a 10-minute drive away, while the M50 sits just 1.5km north of the area.
Viewing by appointment with DNG estate agents 01 8300989 in Phibsboro. Local DNG agents: Isabel O'Neill, Ciaran Jones , Vincent Mullen, Michelle Keeley, Brian McGee & Harry Angel MIPAV
Viewing is very highly recommended!!
Porch French doors, tiled flooring - leading to entrance hallway
Entrance Hall 2.00m x 0.90m. Warm entrance hallway with laminate wood flooring, painted decor and storage cupboard.
Living Room/dining room 4.62m x 3.57m. Spacious livingroom with laminate wood flooring, painted decor and feature fireplace with coal fired stove - access to kitchen
Kitchen 2.47m x 2.13m. Fully fitted kitchen complete with floor and eye level cabinets with window that over looks the rear garden. Tiled flooring.
Wetroom 1.71m x 1.40m. Fully tiled wetroom with whb and shower cubicle with rainhead shower.
Wc Fully tiled with wc and whb.
Master Bedroom 3.00m x 4.57m. Situated to the front of the property. Laminate wood flooring throughout and painted decor.
Bedroom 2 3.90m x 2.95m. Situated to the rear of the property, laminate wood flooring throughout and painted decor.
Bedroom 3 2.78m x 2.44m. Situated to the rear, laminate wood flooring and painted decor.
Outside front Large cobbled driveway with step access to front door.
Outside rear Large mature garden with seeded lawn, partially paved area with steel shed. Fully fenced.

Can you buy this property?
Use our calculator to find out your budget including how much you can borrow and how much you need to save
Property Features
- Year of construction 1960
- Excellent mature residential location.
- Driveway to the front
- Located in an established area.
- Large garden to the rear.
- Naturally well lit accommodation throughout.
- Walking distance to DCU.
- Four minute walk to Johnstown Park.
- Easy access to M1 and M50 motoways.
- Walking distance to Charlestown SC and Finglas Village.
Map
Map
Local AreaNEW

Learn more about what this area has to offer.
School Name | Distance | Pupils | |||
|---|---|---|---|---|---|
| School Name | Mother Of Divine Grace Ballygall | Distance | 470m | Pupils | 478 |
| School Name | Sacred Heart Boys National School | Distance | 600m | Pupils | 430 |
| School Name | Scoil Chiarain Special School | Distance | 660m | Pupils | 139 |
School Name | Distance | Pupils | |||
|---|---|---|---|---|---|
| School Name | Gaelscoil Uí Earcáin | Distance | 680m | Pupils | 291 |
| School Name | St Brigids Convent | Distance | 850m | Pupils | 458 |
| School Name | St Canice's Boys National School | Distance | 910m | Pupils | 390 |
| School Name | North Dublin National School Project | Distance | 1.0km | Pupils | 223 |
| School Name | Glasnevin Educate Together National School | Distance | 1.1km | Pupils | 393 |
| School Name | St Malachys National School | Distance | 1.1km | Pupils | 143 |
| School Name | St Oliver Plunkett's Jns Finglas | Distance | 1.1km | Pupils | 125 |
School Name | Distance | Pupils | |||
|---|---|---|---|---|---|
| School Name | St Kevins College | Distance | 470m | Pupils | 535 |
| School Name | Beneavin De La Salle College | Distance | 730m | Pupils | 576 |
| School Name | St Mary's Secondary School | Distance | 1.0km | Pupils | 832 |
School Name | Distance | Pupils | |||
|---|---|---|---|---|---|
| School Name | St Michaels Secondary School | Distance | 1.3km | Pupils | 634 |
| School Name | Scoil Chaitríona | Distance | 1.7km | Pupils | 508 |
| School Name | St Vincents Secondary School | Distance | 1.7km | Pupils | 399 |
| School Name | Cabra Community College | Distance | 1.7km | Pupils | 217 |
| School Name | Trinity Comprehensive School | Distance | 1.8km | Pupils | 555 |
| School Name | Coláiste Eoin | Distance | 1.8km | Pupils | 308 |
| School Name | St. Dominic's College | Distance | 2.0km | Pupils | 779 |
Type | Distance | Stop | Route | Destination | Provider | ||||||
|---|---|---|---|---|---|---|---|---|---|---|---|
| Type | Bus | Distance | 30m | Stop | Griffith Parade | Route | 83a | Destination | Charlestown | Provider | Dublin Bus |
| Type | Bus | Distance | 30m | Stop | Griffith Parade | Route | 83a | Destination | Harristown | Provider | Dublin Bus |
| Type | Bus | Distance | 160m | Stop | Johnstown Park | Route | 83 | Destination | Bachelors Walk | Provider | Dublin Bus |
Type | Distance | Stop | Route | Destination | Provider | ||||||
|---|---|---|---|---|---|---|---|---|---|---|---|
| Type | Bus | Distance | 160m | Stop | Johnstown Park | Route | 83a | Destination | Kimmage | Provider | Dublin Bus |
| Type | Bus | Distance | 160m | Stop | Johnstown Park | Route | 83 | Destination | Kimmage | Provider | Dublin Bus |
| Type | Bus | Distance | 170m | Stop | Johnstown Park | Route | 83 | Destination | Harristown | Provider | Dublin Bus |
| Type | Bus | Distance | 170m | Stop | Johnstown Park | Route | 83 | Destination | Charlestown | Provider | Dublin Bus |
| Type | Bus | Distance | 170m | Stop | Johnstown Park | Route | 83a | Destination | Charlestown | Provider | Dublin Bus |
| Type | Bus | Distance | 170m | Stop | Johnstown Park | Route | 83a | Destination | Harristown | Provider | Dublin Bus |
| Type | Bus | Distance | 170m | Stop | Griffith Road | Route | 83a | Destination | Charlestown | Provider | Dublin Bus |
BER Details

BER No: 106650468
Energy Performance Indicator: 273.75 kWh/m2/yr
Statistics
10/05/2024
Entered/Renewed
3,279
Property Views
Check off the steps to purchase your new home
Use our Buying Checklist to guide you through the whole home-buying journey.

Similar properties
€320,000
53 Finn Eber Fort, Finglas, Dublin 11, D11KD2N3 Bed · 2 Bath · Terrace€325,000
5 Saint George's Road, Finglas, Dublin 11, D11F2Y43 Bed · 1 Bath · Semi-D€325,000
Apartment 226, Premier Square, Finglas, Dublin 11, D11WF643 Bed · 2 Bath · Apartment€325,000
Apartment 261, Premier Square, Finglas, Dublin 11, D11TR993 Bed · 2 Bath · Apartment
€325,000
76 Glasanaon Road, Finglas, Dublin 113 Bed · 1 Bath · Terrace€325,000
32 Melville Terrace, Finglas, Dublin 114 Bed · 3 Bath · Terrace€330,000
3 Mayeston Close, Finglas, Dublin 113 Bed · 3 Bath · Semi-D€349,000
14 Brookville, North Road, Finglas, Dublin 114 Bed · 1 Bath · Semi-D€350,000
Apartment 27, Cassian Court South, Ashtown, Dublin 15, D15KX963 Bed · 2 Bath · Apartment€350,000
Apartment 167, Meridian Court, Ashtown, Dublin 15, D15RP793 Bed · 2 Bath · Apartment€350,000
34 Lanesborough Crescent, Finglas, Dublin 11, D11P6573 Bed · 3 Bath · Terrace€360,000
Apartment 92 Meridian Court, Royal Canal Park, Ashtown, Dublin 15, D15RW563 Bed · 2 Bath · Apartment
Daft ID: 119033677


Isabel O'Neill
SALE AGREEDThinking of selling?
Ask your agent for an Advantage Ad
- • Top of Search Results with Bigger Photos
- • More Buyers
- • Best Price

Home Insurance
Quick quote estimator
