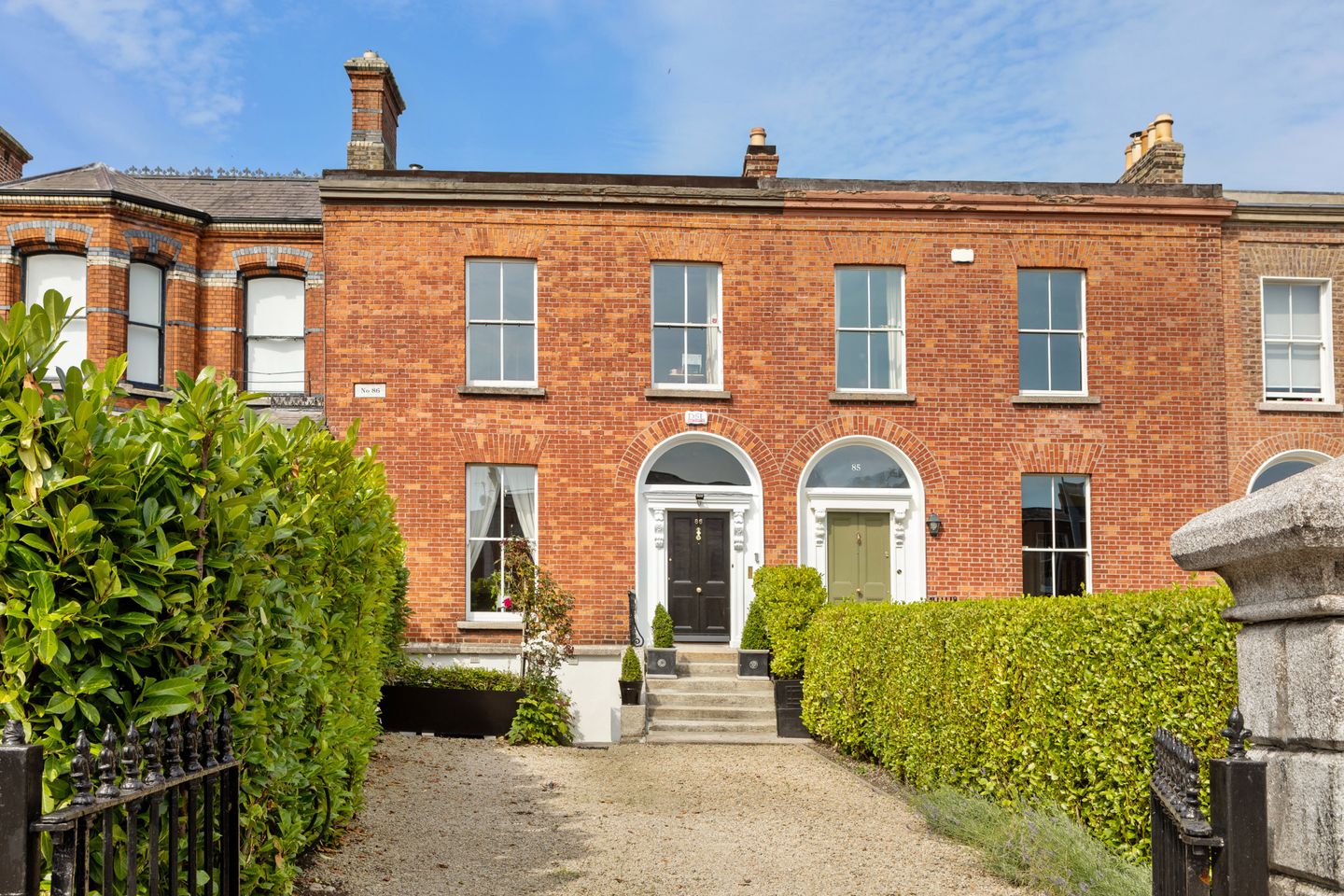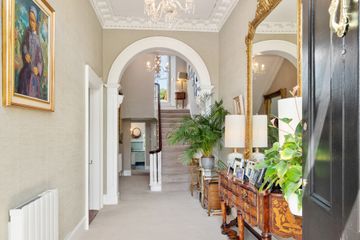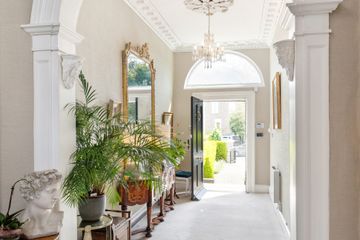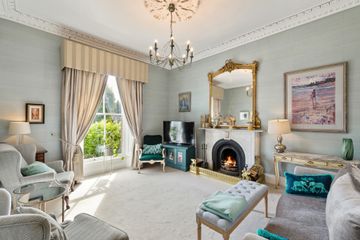


+26

30
86 Rathgar Road, Rathgar, Dublin 6, D06Y449
€1,695,000
3 Bed
3 Bath
255 m²
Terrace
Description
- Sale Type: For Sale by Private Treaty
- Overall Floor Area: 255 m²
Highly deceptive 3-4 bedroom Georgian home in the heart of Rathgar.
Dating from circa 1820, making it one of the oldest houses in Rathgar, Number 86 Rathgar Road is a chic and stylish three bedroom plus large home office, two-storey over basement Georgian home, located adjacent Rathgar village and its wonderful amenities. Well set back from the road with excellent off-street parking, this warm and inviting home is superbly positioned on the sunny westerly side of this popular road. Beyond the attractive façade, bright and highly attractive interiors complement the well-appointed accommodation, which is laid out over three levels and retains much of its original period detail including high ceilings, ornate cornicing and marble fireplaces.
Extending to 255sq.m / 2745 sq. ft (approx.), it exudes a warm and welcoming atmosphere and has been designed around practical day-to-day family living. It provides a superb mix of accommodation comprising at hall level a gracious entrance hall and two elegant interconnecting reception rooms, with a bathroom located on the return. Stairs lead to the basement level, which has its own entrance from the front and comprises an open plan kitchen / dining room with utility room off, a smart shower room, and a large living room currently in use as a living room cum bedroom – ideal for providing a family member or guest with some independent space or as a large home office. The first floor return has an outdoor terrace overlooking the private west facing rear garden and on the first floor there are three generous double bedrooms, with a family shower room on the second-floor return.
The well-designed gardens front and rear are both low-maintenance. To the front, the house is well set back from the road and has a large driveway providing excellent off-street parking for 3 cars comfortably and comes complete with an electric car charge point. The rear garden is incredibly private and enjoys a much sought-after south-westerly aspect. Split-level, it is paved with mature, well stocked flower beds bordering with roses for colour and jasmine for fragrance. There is gated pedestrian access to Winton Mews lane, off Winton Avenue.
Enjoying a highly sought-after location, No.86 is right beside Rathgar village but also within easy walking distance of Terenure and Rathmines and benefits from all the local amenities on offer. A regular bus service makes for very easy access to the city centre, with access to the M50 also very convenient. The area is well served with many primary and secondary schools including Rathgar National School, KPS, Stratford College, The High School, St Louis, St. Mary's College and Alexandra College to name but a few.
Discerning buyers looking for a beautiful home with chic interiors, well-appointed flexible accommodation, off-street parking, rear entrance and a sunny rear garden in the heart of sought-after Dublin 6 need look no further. Viewing of Number 86 is strongly recommended.
Hall Level
Entrance Hallway Wide entrance hall, archway with pediments, ornate cornice & centre rose
Drawing Room 4.30m x 4.98m. Marble mantlepiece with cast iron surround & slate hearth, tall sash window with working shutters, cornicing, centre rose, double doors to:
Dining Room 4.30m x 4.90m. Marble mantlepiece with cast iron surround and slate hearth, tall sash window with working shutters.
Hall Return
Bathroom 2.11m x 3.37m. Large walk-in shower with Hansgrohe rainwater shower head & hand shower attachment, Villeroy & Boch bath with mixer tap and hand shower attachment, w.c., wash hand basin, tiled floor, part tiled walls, mirrored cabinet & shelving, dual aspect windows, recessed lights.
Hotpress Radiator & slatted shelving
Basement Level
Entrance Hall Glazed door, under steps storage, fridge, wine storage, cupboard
Kitchen/Breakfast Room 6.38m x 4.67m. Tiled floor, sash windows with window seat, large array of white wall and floor & units, 5 ring gas hob with extractor overhead, 2 Samsung ovens - one regular & one steam, island with two levels incorporating sink unit with mixer tap, bins, dishwasher and shelving, recessed lights & spotlights, contemporary radiators, sliding door to:
Utility Room 2.52m x 1.63m. Two full length larder units, space for large fridge/freezer, plumbed for washing machine and dryer, shelving, tiled floor, recessed lights.
Part glazed door to:
Rear Hall Tiled floor continues, large illuminated built-in shelving, recessed lights, hotpress/cloakroom, understairs storage.
Shower Room 1.72m x 1.63m. Tiled floor, fully tiled walls, walk-in shower with Hansgrohe rainwater showerhead and hand attachment, w.c., handbasin on pedestal cabinet, recessed lights.
Glazed sliding door to:
Living Room/Home Office 6.25m x 3.85m. Recently renovated with wide plank timber floor, elegant part glazed ceiling, sliding door to private rear garden, recessed lights, contemporary radiators, window. Ideal living room/home office or guest accommodation
First Floor Return Glazed door to private terrace with tiled floor and timber bench/screen.
First Floor
Landing Two attic hatches, recessed lights.
Bedroom 3 Double room to front, sash window with working shutters, cornicing, attic hatch,
Bedroom 2 3.55m x 4.98m. Larger double room to front, sash window with working shutters, second window.
Bedroom 1 3.23m x 4.98m. Main bedroom to rear, sash window with working shutters, cornicing, wall to wall fitted wardrobes with drawers & shelving.
Second Floor Return
Shower Room 2.36m x 1.42m. Recently renovated - tiled floor and walls, walk in cubicle with electric shower, w.c., wash hand basin on vanity unit, mirrored wall, window.
Rear Garden Very private, sunny west-facing rear garden, designed with low-maintenance in mind. Split-level with a large, tiled patio area, bordered with raised beds with mature shrubs and trees providing great privacy. Gated pedestrian access to Winton Mews laneway (off Winton Avenue).
Front Garden Gated long, sandstone gravel driveway providing parking for several cars bordered with mature hedging and flowering plants and shrubs, with granite steps up to hall door and down to side door. Car charge point.

Can you buy this property?
Use our calculator to find out your budget including how much you can borrow and how much you need to save
Property Features
- New wireless alarm
- Re-wired
- Gas central heating with Viessmann gas boiler
- Off-street parking for 3 cars
- Double glazed sash windows
- Pedestrian rear access
- Electric car charge point
Map
Map
Local AreaNEW

Learn more about what this area has to offer.
School Name | Distance | Pupils | |||
|---|---|---|---|---|---|
| School Name | Rathgar National School | Distance | 140m | Pupils | 94 |
| School Name | St Peters Special School | Distance | 440m | Pupils | 59 |
| School Name | Stratford National School | Distance | 480m | Pupils | 98 |
School Name | Distance | Pupils | |||
|---|---|---|---|---|---|
| School Name | Zion Parish Primary School | Distance | 670m | Pupils | 96 |
| School Name | St Joseph's Terenure | Distance | 750m | Pupils | 415 |
| School Name | Kildare Place National School | Distance | 830m | Pupils | 200 |
| School Name | Scoil Mológa | Distance | 890m | Pupils | 229 |
| School Name | Harold's Cross National School | Distance | 910m | Pupils | 397 |
| School Name | Presentation Primary School | Distance | 1.1km | Pupils | 491 |
| School Name | Harold's Cross Etns | Distance | 1.1km | Pupils | 95 |
School Name | Distance | Pupils | |||
|---|---|---|---|---|---|
| School Name | Stratford College | Distance | 470m | Pupils | 174 |
| School Name | St. Louis High School | Distance | 860m | Pupils | 674 |
| School Name | The High School | Distance | 900m | Pupils | 806 |
School Name | Distance | Pupils | |||
|---|---|---|---|---|---|
| School Name | Presentation Community College | Distance | 960m | Pupils | 466 |
| School Name | Harolds Cross Educate Together Secondary School | Distance | 1.1km | Pupils | 187 |
| School Name | Rathmines College | Distance | 1.3km | Pupils | 55 |
| School Name | St. Mary's College C.s.sp., Rathmines | Distance | 1.6km | Pupils | 476 |
| School Name | Alexandra College | Distance | 1.6km | Pupils | 658 |
| School Name | Gonzaga College Sj | Distance | 1.6km | Pupils | 570 |
| School Name | Sandford Park School | Distance | 1.8km | Pupils | 436 |
Type | Distance | Stop | Route | Destination | Provider | ||||||
|---|---|---|---|---|---|---|---|---|---|---|---|
| Type | Bus | Distance | 30m | Stop | Winton Avenue | Route | 15 | Destination | Clongriffin | Provider | Dublin Bus |
| Type | Bus | Distance | 30m | Stop | Winton Avenue | Route | 65b | Destination | Poolbeg St | Provider | Dublin Bus |
| Type | Bus | Distance | 30m | Stop | Winton Avenue | Route | 15d | Destination | Merrion Square | Provider | Dublin Bus |
Type | Distance | Stop | Route | Destination | Provider | ||||||
|---|---|---|---|---|---|---|---|---|---|---|---|
| Type | Bus | Distance | 30m | Stop | Winton Avenue | Route | 15b | Destination | Merrion Square | Provider | Dublin Bus |
| Type | Bus | Distance | 30m | Stop | Winton Avenue | Route | 14 | Destination | Beaumont | Provider | Dublin Bus |
| Type | Bus | Distance | 30m | Stop | Winton Avenue | Route | 15a | Destination | Merrion Square | Provider | Dublin Bus |
| Type | Bus | Distance | 30m | Stop | Winton Avenue | Route | 14 | Destination | Eden Quay | Provider | Dublin Bus |
| Type | Bus | Distance | 30m | Stop | Winton Avenue | Route | 65 | Destination | Poolbeg St | Provider | Dublin Bus |
| Type | Bus | Distance | 140m | Stop | Rathgar Village | Route | 15 | Destination | Ballycullen Road | Provider | Dublin Bus |
| Type | Bus | Distance | 140m | Stop | Rathgar Village | Route | 65 | Destination | Blessington | Provider | Dublin Bus |
Video
BER Details

Statistics
06/03/2024
Entered/Renewed
6,487
Property Views
Check off the steps to purchase your new home
Use our Buying Checklist to guide you through the whole home-buying journey.

Daft ID: 15585520


Andrea Whelan
01 496 6066Thinking of selling?
Ask your agent for an Advantage Ad
- • Top of Search Results with Bigger Photos
- • More Buyers
- • Best Price

Home Insurance
Quick quote estimator
