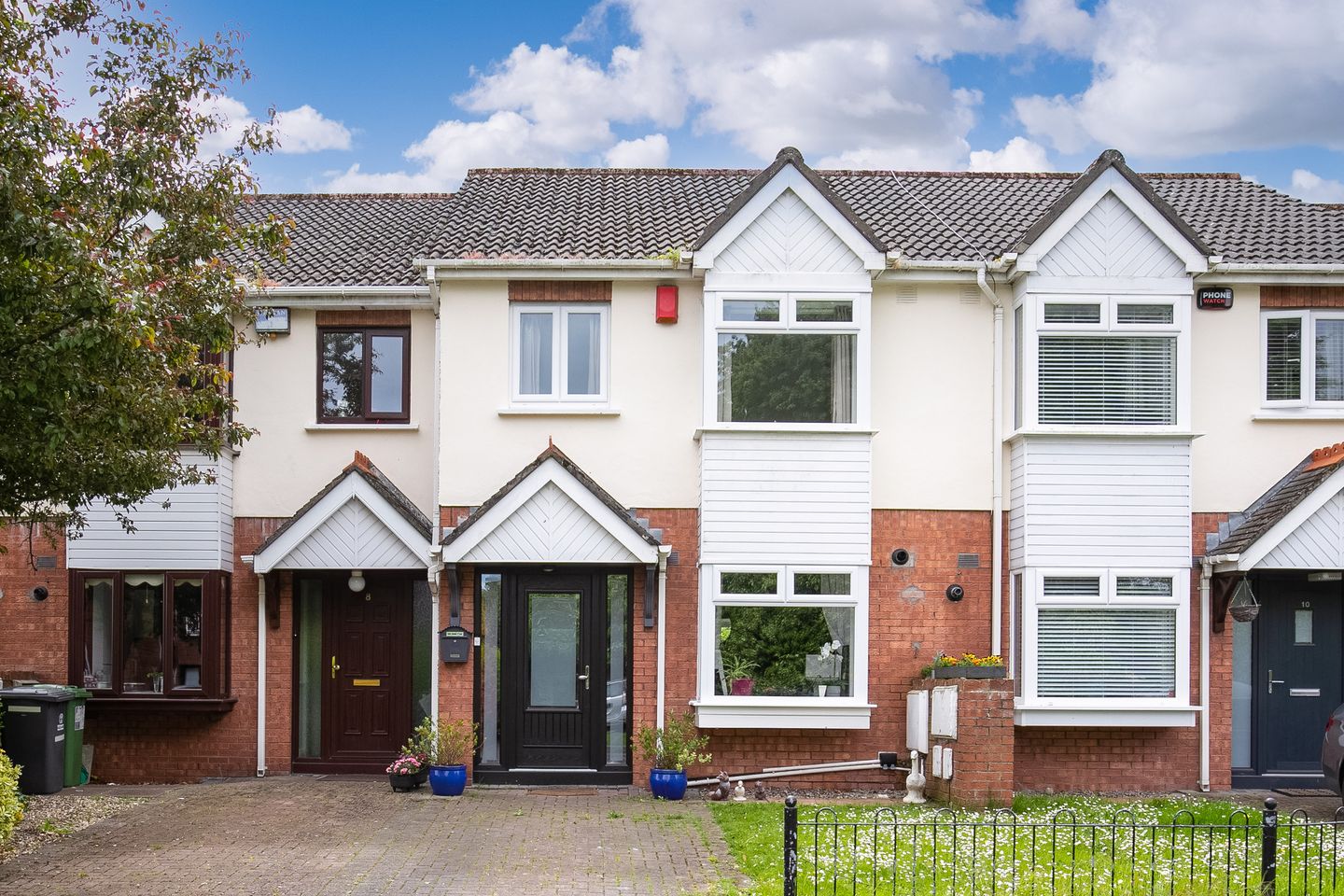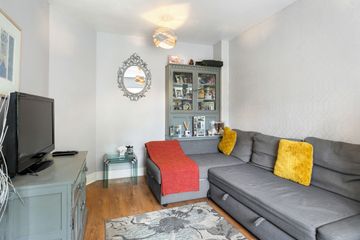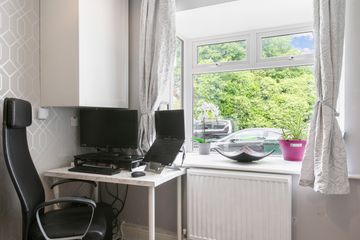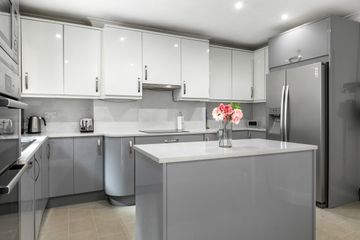


+15

19
9 Mount Argus Crescent, Harold's Cross, Dublin 6W, D6WWK75
€595,000
SALE AGREED3 Bed
1 Bath
112 m²
Terrace
Description
- Sale Type: For Sale by Private Treaty
- Overall Floor Area: 112 m²
Mullery O'Gara are pleased to present to the market 9 Mount Argus Crescent. A superb south facing, B rated home with the added benefits of having an attic room and extension to the rear.
This wonderful home is positioned in a quiet cul de sac, within a very popular family orientated development with green open spaces and an award winning residence association who arrange plenty of activities for all residents in the development to enjoy.
The accommodation comprises of an entrance hallway with built in understairs storage and guest w.c. Sittingrom/office to the front, down the hallway to the rere is an Open plan kitchen/dining with recently upgraded kitchen to include bespoke kitchen units, quartz worktop, island unit, integrated appliances and ample storage. Beyond the kitchen/dining is an additional living space with bifold doors to the sunny read garden. This area is flooded with natural light and creates a substantial space for everyday family life as well as entertaining.
Upstairs on the first floor are two spacious double bedrooms and a third single bedroom. Bedroom 1 is to the front of the property with bay window and wardrobes. Bedrooms 2 and 3 are to the rear of the property. A fully tiled main bathroom completes the accommodation on the fist floor.
On the top floor is an attic room with ample storage in the eaves and 2 Velux windows.
Set in low maintenance gardens, outside to the front is a cobble locked driveway for off-street parking with planting and lawn. To the rear is a beautiful south facing garden laid out in lawn, patio areas, planting and timber shed.
The Mount Argus development is ideally positioned within walking distance to the villages of Harold\\\'s Cross, Kimmage, Rathgar, Rathmines and Terenure. Accessed on foot from Mount Argus Road and by car via the Lower Kimmage Road
Every amenity imaginable is located on your doorstep including numerous schools, local shops and supermarkets, restaurants, cafes and a host of recreational facilities. Transport links are ideal with a number of bus routes on Kimmage Road Lower linking to the city centre and further afield. The location offers quick and easy to both the city and M50.
Accommodation
Entrance Hall
Laminate flooring, great understairs storage.
Downstairs w.c
W.c, whb, wood flooring.
Living
Laminate wood flooring, bay window.
Open plan Kitchen/Dining/Lounge
Kitchen/ Dining
Bespoke kitchen with a wide range of modern gloss units, quartz worktop, stainless steel sink unit, induction hob, extractor, integrated appliances and island unit with further storage.
Lounge
Two velux windows, bifold doors leading to the sunny rear garden.
Upstairs
Landing
Hot press.
Bedroom 1 (Front)
Bay window, fitted wardrobes.
Bedroom 2 (Rear)
Fitted wardrobes.
Bedroom 3 (Rear)
Bathroom
Bath with electric shower, whb, w.c, with fully tiled floor and walls.
Top Floor
Two velux windows, recessed lights and eaves storage.
Outside
To the front is cobble lock off street parking with lawn and planting. Private south facing rear garden laid out in lawn, planting, patio areas and timber shed.

Can you buy this property?
Use our calculator to find out your budget including how much you can borrow and how much you need to save
Property Features
- Quiet cul de sac setting
- B Rated home
- Attic room
- South facing
- GFCH
- Great condition throughout - recently upgraded boiler
- Beside variety of schools, shops, parks and bus routes
- Walking distance to Harold's Cross and Kimmage
- Close to Dublin City Centre and Convenient to the M50
- Much sought after location
Map
Map
Local AreaNEW

Learn more about what this area has to offer.
School Name | Distance | Pupils | |||
|---|---|---|---|---|---|
| School Name | Marist Primary School | Distance | 530m | Pupils | 233 |
| School Name | Harold's Cross National School | Distance | 560m | Pupils | 397 |
| School Name | Scoil Mológa | Distance | 580m | Pupils | 229 |
School Name | Distance | Pupils | |||
|---|---|---|---|---|---|
| School Name | Harold's Cross Etns | Distance | 870m | Pupils | 95 |
| School Name | Loreto Senior Primary School | Distance | 920m | Pupils | 220 |
| School Name | Scoil Iosagain Boys Senior | Distance | 940m | Pupils | 74 |
| School Name | Loreto Junior Primary School | Distance | 1.0km | Pupils | 190 |
| School Name | St Clare's Primary School | Distance | 1.1km | Pupils | 205 |
| School Name | Scoil Eoin | Distance | 1.1km | Pupils | 125 |
| School Name | Our Lady Of Hope School | Distance | 1.2km | Pupils | 42 |
School Name | Distance | Pupils | |||
|---|---|---|---|---|---|
| School Name | Pearse College - Colaiste An Phiarsaigh | Distance | 620m | Pupils | 84 |
| School Name | Clogher Road Community College | Distance | 690m | Pupils | 213 |
| School Name | Harolds Cross Educate Together Secondary School | Distance | 860m | Pupils | 187 |
School Name | Distance | Pupils | |||
|---|---|---|---|---|---|
| School Name | Loreto College | Distance | 1.0km | Pupils | 378 |
| School Name | Rosary College | Distance | 1.2km | Pupils | 203 |
| School Name | Presentation Community College | Distance | 1.2km | Pupils | 466 |
| School Name | St. Louis High School | Distance | 1.3km | Pupils | 674 |
| School Name | St. Mary's College C.s.sp., Rathmines | Distance | 1.7km | Pupils | 476 |
| School Name | Rathmines College | Distance | 1.7km | Pupils | 55 |
| School Name | Stratford College | Distance | 1.7km | Pupils | 174 |
Type | Distance | Stop | Route | Destination | Provider | ||||||
|---|---|---|---|---|---|---|---|---|---|---|---|
| Type | Bus | Distance | 190m | Stop | Sundrive Park | Route | 83a | Destination | Harristown | Provider | Dublin Bus |
| Type | Bus | Distance | 190m | Stop | Sundrive Park | Route | 83 | Destination | Charlestown | Provider | Dublin Bus |
| Type | Bus | Distance | 190m | Stop | Sundrive Park | Route | S2 | Destination | Irishtown | Provider | Dublin Bus |
Type | Distance | Stop | Route | Destination | Provider | ||||||
|---|---|---|---|---|---|---|---|---|---|---|---|
| Type | Bus | Distance | 190m | Stop | Sundrive Park | Route | 83 | Destination | Westmoreland St | Provider | Dublin Bus |
| Type | Bus | Distance | 190m | Stop | Sundrive Park | Route | 83 | Destination | Harristown | Provider | Dublin Bus |
| Type | Bus | Distance | 190m | Stop | Sundrive Park | Route | 83a | Destination | Charlestown | Provider | Dublin Bus |
| Type | Bus | Distance | 210m | Stop | Blarney Park | Route | 83a | Destination | Kimmage | Provider | Dublin Bus |
| Type | Bus | Distance | 210m | Stop | Blarney Park | Route | 83 | Destination | Kimmage | Provider | Dublin Bus |
| Type | Bus | Distance | 210m | Stop | Blarney Park | Route | S2 | Destination | Heuston Station | Provider | Dublin Bus |
| Type | Bus | Distance | 230m | Stop | Sundrive Road | Route | 83 | Destination | Kimmage | Provider | Dublin Bus |
Virtual Tour
BER Details

BER No: 105546089
Energy Performance Indicator: 136.33 kWh/m2/yr
Statistics
06/09/2023
Entered/Renewed
12,854
Property Views
Check off the steps to purchase your new home
Use our Buying Checklist to guide you through the whole home-buying journey.

Similar properties
€550,000
117 Corrib Road, Terenure Road North, Terenure, Dublin 6, D6WKF243 Bed · 2 Bath · Terrace€550,000
Saint Paul's, 10 Brighton Gardens, Rathgar, Dublin 6, D06WD213 Bed · 1 Bath · Terrace€575,000
33 Donore Road, Saint Catherine's, Dublin 8, D08V2AH3 Bed · 1 Bath · Terrace€595,000
2 Loreto Road, Marylands, Dublin 8, D08R7Y23 Bed · 3 Bath · Semi-D
€595,000
17 Derravaragh Road, Terenure, Dublin 6w, D6WY2703 Bed · 1 Bath · End of Terrace€595,000
88 Mount Tallant Avenue, Terenure, Dublin 6W, D6WT6563 Bed · 2 Bath · End of Terrace€599,000
516 South Circular Road, Rialto Village, Rialto, Dublin 8, D08FWV84 Bed · 2 Bath · End of Terrace€625,000
24 Fortescue Lane, Mount Pleasant Avenue Lower, Dublin 64 Bed · 3 Bath · Townhouse€630,000
47 Saint Enda's Road, Terenure, Terenure, Dublin 6, D06HP463 Bed · 2 Bath · Semi-D€649,950
124 Corrib Road, Terenure, Dublin 6, D6WXH113 Bed · 2 Bath · Terrace€695,000
Apartment 8, Olympic House, Dublin 8, D08NR703 Bed · 2 Bath · Apartment€695,000
82 Bushes Lane, Rathgar, Rathgar, Dublin 6, D06H1F83 Bed · 3 Bath · Terrace
Daft ID: 116331681


Kate Mullery MIPAV
SALE AGREEDThinking of selling?
Ask your agent for an Advantage Ad
- • Top of Search Results with Bigger Photos
- • More Buyers
- • Best Price

Home Insurance
Quick quote estimator
