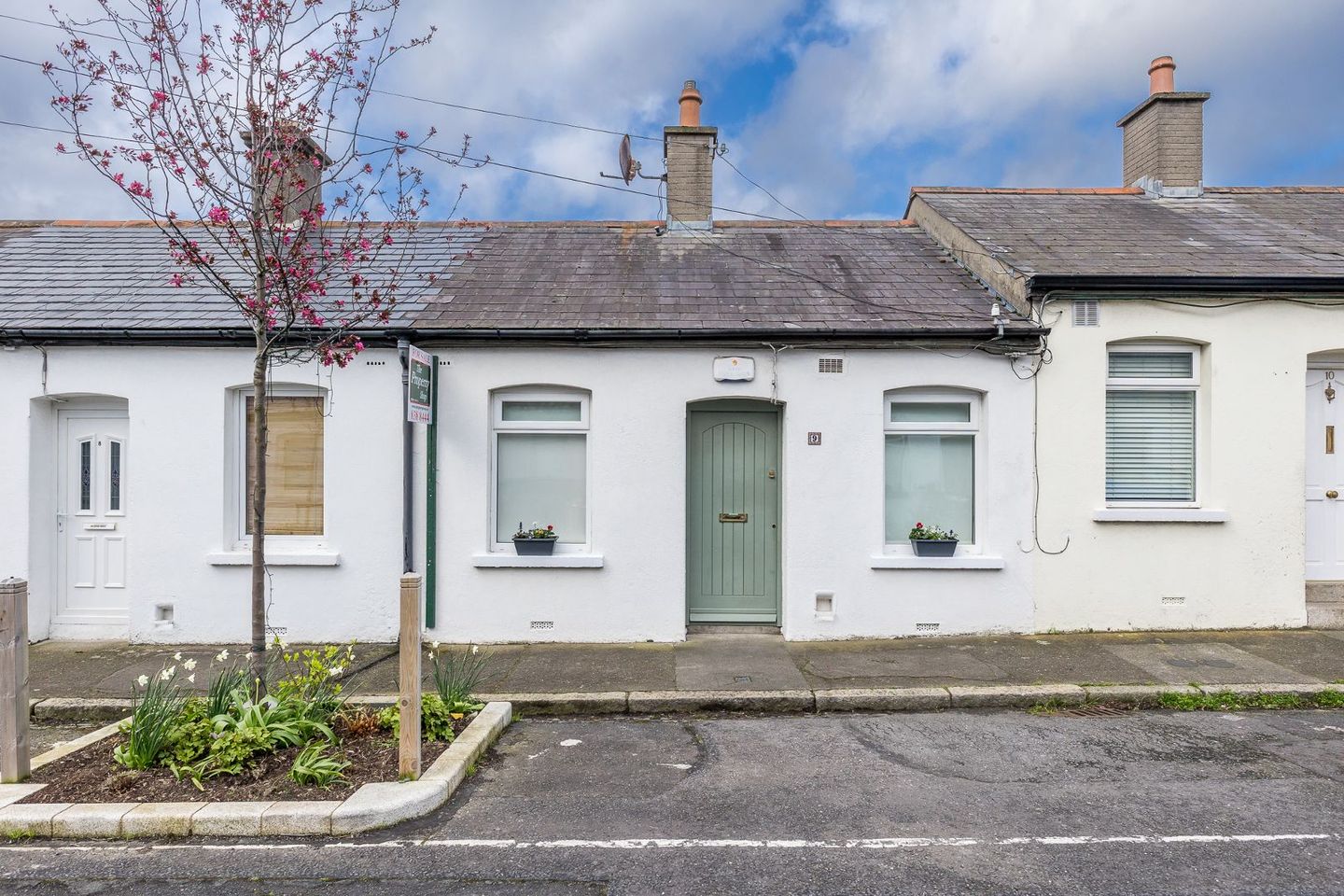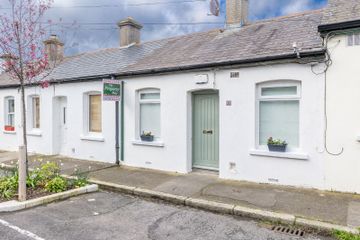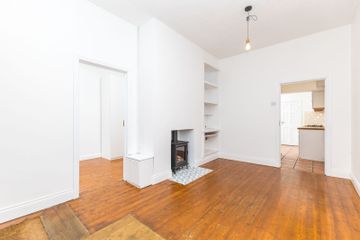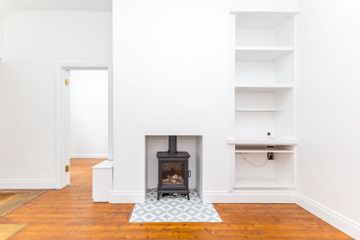


+15

19
9 Ostman Place, Dublin 7, Stoneybatter, Dublin 7, D07R2E2
€395,000
2 Bed
1 Bath
46 m²
Terrace
Description
- Sale Type: For Sale by Private Treaty
- Overall Floor Area: 46 m²
Welcome to number 9 Ostman Place, Dublin 7. This quaint extended two bedroom Artisan cottage is located in the real heart of Stoneybatter. Minutes from the village this beautiful home will not disappoint. Lovingly maintained by the current owners the cottage offers a bright and welcoming interior consisting of a living room to the front while to the rear there is a dine in kitchen extension, shower room, two double bedrooms complete the accommodation. A west facing patio garden to the rear has plenty of scope to create a city garden. The location is superb, Stoneybatter village has become a real foodies destination with many restaurants, cafes, bars and independent shops on offer. The weekend market at Pender`s Yard is an added attraction where the true community atmosphere of Stoneybatter can be experienced. All making the village an easy place to spend a relaxing weekend. Also nearby are the villages of Smithfield and Phibsborough the City Centre itself and TU Dublin Campus at Grangegorman. For lovers of the outdoors the Phoenix Park and the playing fields at Grangegorman are also close by. There are great transport links via Dublin Bus and the Luas at both Smithfield and Grangegorman. For those looking for city living but with all the appeal of an urban village this cottage and location will not disappoint. Viewing is highly recommended by appointment only through our Manor Street office.
Living Room 4.64m (15'3") x 3.16m (10'4")
Through the hard wood hall door to a bright welcoming living room with wooden floors, built in shelving and tiled heart with a stove.
Kitchen/Dining 2.6m (8'6") x 3.13m (10'3")
To the rear of the property with tiled floor and surround, fully fitted kitchen with gas hob and inset electric oven, plumbed for laundry. Ample room to dine, access to the rear patio garden is from here.
Bedroom 1 2.96m (9'9") x 2.2m (7'3")
A bright double bedroom to the front of the property with wooden floors and access to the attic.
Bedroom 2 2.97m (9'9") x 2.7m (8'10")
Double bedroom to the rear of the property with wooden flooring and built in wardrobes.
Shower Room 1.05m (3'5") x 3.13m (10'3")
Newly refurbished shower room with tiled shower cubicle, WC and WHB. Tiled surround, feature tiled floor and heated towel rail.
Exterior 4m (13'1") x 1.74m (5'9")
A West facing patio garden to the rear, plenty of room to relax and dine. On street residents disc parking to the front.
Area
46 Sq Metres 495 Sq Feet Approx.

Can you buy this property?
Use our calculator to find out your budget including how much you can borrow and how much you need to save
Property Features
- Superb Location
- 2 Double Bedrooms
- West Facing Patio Garden
- Fantastic Local Amenities
- Close to City Centre
- 46 Sq Mtrs / 495.1 Sq.Ft.
Map
Map
Local AreaNEW

Learn more about what this area has to offer.
School Name | Distance | Pupils | |||
|---|---|---|---|---|---|
| School Name | Dublin 7 Educate Together | Distance | 310m | Pupils | 466 |
| School Name | St Gabriels National School | Distance | 330m | Pupils | 175 |
| School Name | Stanhope Street Primary School | Distance | 370m | Pupils | 363 |
School Name | Distance | Pupils | |||
|---|---|---|---|---|---|
| School Name | Scoil Na Mbrathar Boys Senior School | Distance | 670m | Pupils | 149 |
| School Name | Henrietta Street School | Distance | 1.1km | Pupils | 20 |
| School Name | Georges Hill School | Distance | 1.1km | Pupils | 131 |
| School Name | St Audoen's National School | Distance | 1.2km | Pupils | 190 |
| School Name | St Peter's National School | Distance | 1.2km | Pupils | 430 |
| School Name | Christ The King Boys National School | Distance | 1.2km | Pupils | 103 |
| School Name | Christ The King Junior Girls School | Distance | 1.2km | Pupils | 43 |
School Name | Distance | Pupils | |||
|---|---|---|---|---|---|
| School Name | St Josephs Secondary School | Distance | 300m | Pupils | 239 |
| School Name | The Brunner | Distance | 730m | Pupils | 219 |
| School Name | Mount Carmel Secondary School | Distance | 1.2km | Pupils | 399 |
School Name | Distance | Pupils | |||
|---|---|---|---|---|---|
| School Name | James' Street Cbs | Distance | 1.4km | Pupils | 180 |
| School Name | Coláiste Mhuire | Distance | 1.6km | Pupils | 253 |
| School Name | Belvedere College S.j | Distance | 1.6km | Pupils | 1003 |
| School Name | St Patricks Cathedral Grammar School | Distance | 1.8km | Pupils | 277 |
| School Name | Cabra Community College | Distance | 1.9km | Pupils | 217 |
| School Name | Larkin Community College | Distance | 1.9km | Pupils | 407 |
| School Name | St Vincents Secondary School | Distance | 1.9km | Pupils | 399 |
Type | Distance | Stop | Route | Destination | Provider | ||||||
|---|---|---|---|---|---|---|---|---|---|---|---|
| Type | Bus | Distance | 90m | Stop | Aughrim Court | Route | 37 | Destination | Wilton Terrace | Provider | Dublin Bus |
| Type | Bus | Distance | 90m | Stop | Aughrim Court | Route | 37 | Destination | Bachelor's Walk | Provider | Dublin Bus |
| Type | Bus | Distance | 130m | Stop | Manor Street | Route | 70 | Destination | Dunboyne | Provider | Dublin Bus |
Type | Distance | Stop | Route | Destination | Provider | ||||||
|---|---|---|---|---|---|---|---|---|---|---|---|
| Type | Bus | Distance | 130m | Stop | Manor Street | Route | 37 | Destination | Blanchardstown Sc | Provider | Dublin Bus |
| Type | Bus | Distance | 130m | Stop | Manor Street | Route | 39a | Destination | Ongar | Provider | Dublin Bus |
| Type | Bus | Distance | 130m | Stop | Manor Street | Route | 39x | Destination | Ongar | Provider | Dublin Bus |
| Type | Bus | Distance | 130m | Stop | Manor Street | Route | 39 | Destination | Ongar | Provider | Dublin Bus |
| Type | Bus | Distance | 210m | Stop | Manor Street | Route | 37 | Destination | Wilton Terrace | Provider | Dublin Bus |
| Type | Bus | Distance | 210m | Stop | Manor Street | Route | 70 | Destination | Bachelors Walk | Provider | Dublin Bus |
| Type | Bus | Distance | 210m | Stop | Manor Street | Route | 70 | Destination | Burlington Road | Provider | Dublin Bus |
Video
BER Details

BER No: 103319935
Statistics
08/04/2024
Entered/Renewed
6,239
Property Views
Check off the steps to purchase your new home
Use our Buying Checklist to guide you through the whole home-buying journey.

Similar properties
€365,000
37 Clifden Court, Smithfield, Dublin 1, D07AF542 Bed · 1 Bath · Apartment€365,000
7 High Road, Kilmainham Lane, Kilmainham, D08 X0X3, Dublin 83 Bed · 1 Bath · Semi-D€370,000
94B Grangegorman Upper, Phibsborough, Dublin 7, D07FP843 Bed · 1 Bath · End of Terrace€374,950
1 Watkins Buildings, The Coombe, Dublin 8, D08XW6T2 Bed · 1 Bath · End of Terrace
€374,950
Apartment 43, 1 Jervis Street, Dublin 1, D01FP682 Bed · 1 Bath · Apartment€375,000
Church Avenue, Smithfield, Dublin 7, D07HW6P2 Bed · 1 Bath · Terrace€375,000
Apartment 45, Block 2, 126/127 Steeven's Gate Apartments, Dublin 8, D08ED862 Bed · 1 Bath · Apartment€375,000
34 Faussagh Road, Cabra, Cabra, Dublin 7, D07X6Y32 Bed · 1 Bath · Terrace€375,000
12 Dunard Drive, Navan Road, Cabra, Dublin 7, D07F5P63 Bed · 1 Bath · Terrace€380,000
Apartment 43, Old City Music Hall, Temple Bar, Dublin 8, D08C7862 Bed · 1 Bath · Apartment€380,000
120 Hampton Square, Cabra, Navan Road (D7), Dublin 72 Bed · 1 Bath · Apartment€385,000
64 Montpelier Hill, Dublin 7, D07X3Y82 Bed · 1 Bath · Terrace
Daft ID: 119204751
Contact Agent
Thinking of selling?
Ask your agent for an Advantage Ad
- • Top of Search Results with Bigger Photos
- • More Buyers
- • Best Price

Home Insurance
Quick quote estimator

