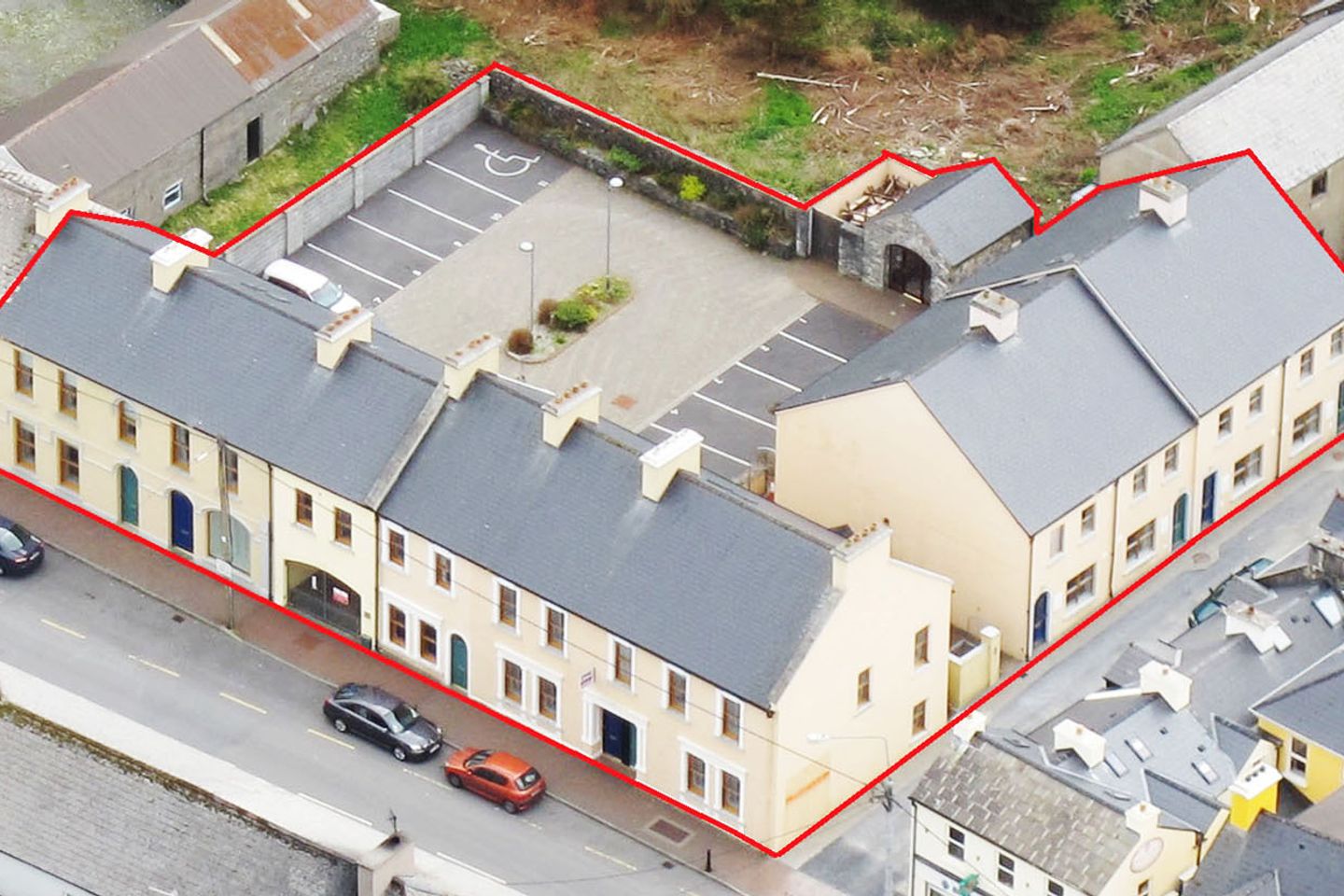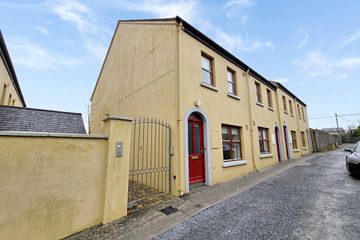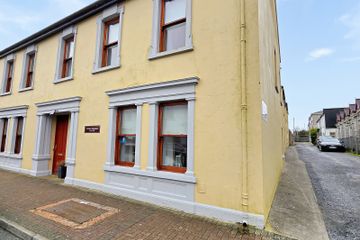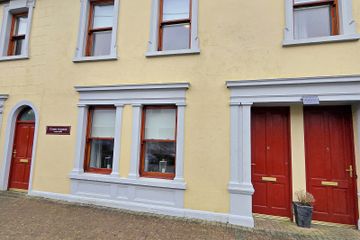



9 x Holiday Homes, Town Square, Lisdoonvarna, Co. Clare
€1,500,000
- Price per m²:€13,274
- Estimated Stamp Duty:€20,000
- Selling Type:By Private Treaty
About this property
Highlights
- Development of 9 Houses Being Sold in One Lot
- Ber Range from C2 to B3
- Original build 1960 - Remaining Constructed and all modernised 2006
- Mains Water, Mains Sewage
- Gated Designated Parking
Description
This is a rare investment opportunity to acquire a full residential development of 9 homes in the busy North Clare town of Lisdoonvarna. The town is renowned for its rich heritage and is home to Ireland's only active spa centre, it also hosts Europe's largest matchmaking festival every September, attracting around 40,000 visitors. Its central location in the Burren region makes it an ideal base for those exploring nearby attractions such as the Cliffs of Moher, Aillwee Caves, The Burren National Park and the villages of Doolin and Ballyvaughan making this an ideal opportunity to acquire a residential development in a busy location. Each house is finished to an exceptional standard throughout with bright & spacious living accommodation and ample parking is provided via secure automated gates. Viewing is highly recommended and strictly by prior appointment with sole selling agents. PSL002295 House List; • Number 1, Built 2006, 99.94 Sq. Mt, BER Rating C2 • Number 2, Built 2006, 99.94 Sq. Mt, BER Rating B3 • Number 3, Built 2006, 99.94 Sq. Mt, BER Rating B3 • Number 4, Built 2006, 99.94 Sq. Mt, BER Rating C2 • Number 5, Built 1960, 112.79 Sq. Mt, BER Rating C2 • Number 6, Built 1960, 100.75 Sq. Mt, BER Rating C2 • Number 7, Built 1960, 104.51 Sq. Mt, BER Rating C2 • Number 8, Built 1960, 93.12 Sq. Mt, BER Rating C2 • Number 9, Built 1960, 117.14Sq. Mt, BER Rating C2 Accommodation Synopsis; 3 Bed Town House (Number 9) Entrance Hallway 1.8m x 1.6m (5'11" x 5'3") Ceramic tiled flooring, carpeted stairway to first floor landing and door leading to combined kitchen/living/dining room. Kitchen Living Dining Room 7.3m x 6.9m (23'11" x 22'8") Living Area - Ceramic tile flooring, decorative ceiling coving with recess ceiling spotlighting and large bay window. Dining Area - Ceramic tile flooring, decorative ceiling coving, double french doors leading to rear patio area and open plan to kitchen, tv & telephone points. Kitchen Area - Built-in wall and base units, tile splash back surround, ceramic tile flooring, integrated fridge/freezer, fan assisted oven, hob, extractor hood and fan, single drainer sink, mixer tap, decorative ceiling coving and open arch to utility. Utility & Ground Floor WC 3.1m x 1.6m (10'2" x 5'3") Utility Area -Built-in wall and base units, ample work surfaces, space and plumbing for washing machine and dryer, ceramic tiled flooring, door leading to rear patio area. Ground Floor WC -Low level wc, wash hand basin, wall mounted mirror unit, decorative border wall and floor tiling. First Floor Landing Walk in hotpress with immersion tank and shelving, doors to all three bedrooms and main bathroom. Bedroom One 3.4m x 2.6m (11'2" x 8'6") Quality carpeted flooring, built-in wardrobes with additional overhead storage space. Bedroom Two 3.9m x 3.8m (12'10" x 12'6") Quality carpeted flooring, built-in wardrobes with additional overhead storage space, tv & telephone point. Bedroom Three 3.1m x 2.6m (10'2" x 8'6") Quality carpeted flooring, built-in wardrobes with additional overhead storage space. 3 Bed Town House Entrance Porch 1.2m x 1.2m (3'11" x 3'11") Ceramic tile flooring and door leading to open plan living/dining. Living Dining Room 8.8m x 5.3m (28'10" x 17'5") Living Area - Ceramic tile flooring, decorative ceiling coving, recess ceiling spotlighting, tv and telephone points, open plan to dining area Dining Area - Ceramic tile floor, decorative ceiling coving, double french doors leading to rear patio and open arch to kitchen. Kitchen 2.11m x 2.8m (6'11" x 9'2") Built-in wall and base units with tile splash back surround, extractor hood and fan, integrated fan assisted oven and hob, integrated fridge freezer, single drainer sink with mixer tap, ceramic tiled flooring, decorative ceiling coving and open arch to utility. Utility & Ground Floor WC 1.9m x 1.7m (6'3" x 5'7") Utility Area - Ceramic tiled flooring, built-in wall and base units, ample work surfaces, space and plumbing for washing machine and dryer door to wc. WC - Low level wc, wash hand basin, overhead wall mounted mirror unit and bordered wall and floor tiling. First Floor Landing Walk-in hotpress housing immersion tank and shelving, door to bedrooms one, two and three and main bathroom. Main Bathroom 2m x 1.9m (6'7" x 6'3") Low level wc, wash hand basin with overhead electric shaver point and light with wall mounted mirror unit, paneled bath with overhead electric shower unit, glass panel shower door, decorative wall and floor tiling. Bedroom One 4m x 3.5m (13'1" x 11'6") Quality carpeted flooring, built-in wardrobes with additional overhead storage and tv and telephone points. Bedroom Two 4.4m x 2.7m (14'5" x 8'10") Built-in wardrobes with additional overhead storage and quality carpeted flooring. Bedroom Three 3.4m x 3m (11'2" x 9'10") Carpeted flooring, built-in wardrobes with additional overhead storage. 2 Bed Town House - (Numbers. 1, 2, 3, 4) Entrance Hallway 3.2m x1m (10'6" x3'3") Ceramic tile flooring, carpeted stairs leading to first floor landing and door to living/dining. Living Dining Room 7.9m x 3.3m (25'11" x 10'10") Living Area - Ceramic tiled flooring, decorative ceiling coving, solid wood surround feature fireplace with granite insert and granite slab, built in fireside tv unit with additional overhead and base storage, tv & telephone points and open access to dining area. Dining Area - Ceramic tile flooring, decorative ceiling coving and open arch to kitchen. Kitchen 2.9m x 1.8m (9'6" x 5'11") Modern built-in wall and base units, ample work surfaces, single drainer sink, mixer tap, tile splash back surround, extractor hood and fan, integrated fan assisted oven and hob, space for washing machine and dryer, ceramic tile flooring, decorative ceiling coving, door to utility and door to ground floor wc. Utility Room & Ground Floor WC 2.3m x 2.9m (7'7" x 9'6") Ceramic tile flooring, door leading to hotpress housing immersion tank and shelving, door to downstairs wc, low level wc, wash hand basin, overhead wall mounted mirror unit, decorative border wall and floor tiling. Bedroom One 4.3m x 3m (14'1" x 9'10") Quality carpeted flooring, tv and telephone point, wall to wall built-in wardrobes incorporating additional overhead storage. Bedroom Two 4.3m x 3m (14'1" x 9'10") Quality carpeted flooring, wall to wall built-in wardrobes incorporating additional overhead storage. Main Bathroom 2.8m x 1.8m (9'2" x 5'11") Low level wc, wash hand basin, overhead electric shaver point & light, wall mounted mirror unit, paneled bath with overhead electric shower unit, glass panel shower door and wall and floor tiling. 2 Bed Town House - (Number 8) Entrance Hallway 1.8m x 1.6m (5'11" x 5'3") Ceramic tile flooring, carpeted stairway leading to first floor landing and door leading to main reception. Main Reception 4m x 3.7m (13'1" x 12'2") Ceramic tile flooring, decorative ceiling coving, recess ceiling spotlights, tv & telephone points, open arch to kitchen/dining. Kitchen Dining Room 4.7m x 3m (15'5" x 9'10") Kitchen Area - Built-in wall and base units, tile splash back surround, extractor hood and fan, ample work surfaces, integrated fan assisted oven and hob, dishwasher, ceramic tile flooring, single drainer sink with mixer tap and decorative ceiling coving. Dining Area - Ceramic tile flooring, decorative ceiling coving and double french doors leading to rear patio area. Utility & Ground Floor WC 3.2m x 1.8m (10'6" x 5'11") Utility Area - Built-in wall and base units with ample work surfaces space for plumbing for washing machine and dryer, ceramic tile flooring, door to wc. WC - Low level wc, wash hand basin with wall mounted overhead mirror unit & fittings and bordered wall and floor tiling. First Floor Landing Walk-in hotpress housing the immersion tank and shelving, quality carpeted flooring, door to bedroom one, two and main bathroom. Main Bathroom 2.4m x 1.8m (7'10" x 5'11") Low level wc, wash hand basin, overhead electric shaver point and light, wall mounted mirror unit, paneled bath with overhead electric shower, glass panel shower door, decorative border wall and floor tiling. Bedroom One 3.8m x 2.5m (12'6" x 8'2") Carpeted flooring, built-in wardrobes with additional overhead storage. Bedroom Two 4.7m x 3.6m (15'5" x 11'10") TV & telephone point, built-in wardrobes with additional overhead storage and carpeted flooring.
The local area
The local area
Sold properties in this area
Stay informed with market trends
Local schools and transport

Learn more about what this area has to offer.
School Name | Distance | Pupils | |||
|---|---|---|---|---|---|
| School Name | Lisdoonvarna National School | Distance | 220m | Pupils | 133 |
| School Name | Kilshanny National School | Distance | 5.1km | Pupils | 27 |
| School Name | Doolin Mixed National School | Distance | 5.8km | Pupils | 104 |
School Name | Distance | Pupils | |||
|---|---|---|---|---|---|
| School Name | Kilfenora National School | Distance | 6.3km | Pupils | 64 |
| School Name | Fanore National School | Distance | 9.8km | Pupils | 28 |
| School Name | Ennistymon National School | Distance | 10.1km | Pupils | 64 |
| School Name | Mol An Óige Community National School | Distance | 10.4km | Pupils | 149 |
| School Name | Clouna National School | Distance | 11.5km | Pupils | 53 |
| School Name | Lahinch National School | Distance | 11.7km | Pupils | 170 |
| School Name | Liscannor National School | Distance | 12.6km | Pupils | 110 |
School Name | Distance | Pupils | |||
|---|---|---|---|---|---|
| School Name | Mary Immaculate Secondary School | Distance | 200m | Pupils | 317 |
| School Name | Cbs Secondary School | Distance | 9.7km | Pupils | 217 |
| School Name | Ennistymon Vocational School | Distance | 9.9km | Pupils | 193 |
School Name | Distance | Pupils | |||
|---|---|---|---|---|---|
| School Name | Ennistymon Community School | Distance | 10.1km | Pupils | 700 |
| School Name | Coláiste Ghobnait | Distance | 16.1km | Pupils | 38 |
| School Name | Coláiste Naomh Eoin | Distance | 21.1km | Pupils | 40 |
| School Name | St. Joseph's Secondary School | Distance | 22.4km | Pupils | 452 |
| School Name | Colaiste Chroi Mhuire | Distance | 23.9km | Pupils | 267 |
| School Name | Coláiste Cholmcille | Distance | 24.9km | Pupils | 99 |
| School Name | Seamount College | Distance | 26.6km | Pupils | 628 |
Type | Distance | Stop | Route | Destination | Provider | ||||||
|---|---|---|---|---|---|---|---|---|---|---|---|
| Type | Bus | Distance | 50m | Stop | Lisdoonvarna | Route | 350 | Destination | Ennis | Provider | Bus Éireann |
| Type | Bus | Distance | 50m | Stop | Lisdoonvarna | Route | 331 | Destination | Ennis | Provider | Tfi Local Link Limerick Clare |
| Type | Bus | Distance | 70m | Stop | Lisdoonvarna | Route | 351 | Destination | Galway | Provider | Tfi Local Link Limerick Clare |
Type | Distance | Stop | Route | Destination | Provider | ||||||
|---|---|---|---|---|---|---|---|---|---|---|---|
| Type | Bus | Distance | 70m | Stop | Lisdoonvarna | Route | 351 | Destination | Cliffs Of Moher | Provider | Tfi Local Link Limerick Clare |
| Type | Bus | Distance | 70m | Stop | Lisdoonvarna | Route | 331 | Destination | Ballyvaughan | Provider | Tfi Local Link Limerick Clare |
| Type | Bus | Distance | 70m | Stop | Lisdoonvarna | Route | 350 | Destination | Galway | Provider | Bus Éireann |
| Type | Bus | Distance | 70m | Stop | Lisdoonvarna | Route | 351 | Destination | Doolin Pier | Provider | Tfi Local Link Limerick Clare |
| Type | Bus | Distance | 2.1km | Stop | Burren Castle Hotel | Route | 331 | Destination | Ballyvaughan | Provider | Tfi Local Link Limerick Clare |
| Type | Bus | Distance | 2.1km | Stop | Burren Castle Hotel | Route | 331 | Destination | Ennis | Provider | Tfi Local Link Limerick Clare |
| Type | Bus | Distance | 4.0km | Stop | Ballynalackan | Route | 351 | Destination | Cliffs Of Moher | Provider | Tfi Local Link Limerick Clare |
Your Mortgage and Insurance Tools
Check off the steps to purchase your new home
Use our Buying Checklist to guide you through the whole home-buying journey.
Budget calculator
Calculate how much you can borrow and what you'll need to save
A closer look
BER Details
Statistics
- 9,385Property Views
- 15,298
Potential views if upgraded to a Daft Advantage Ad
Learn How
Daft ID: 121205776

