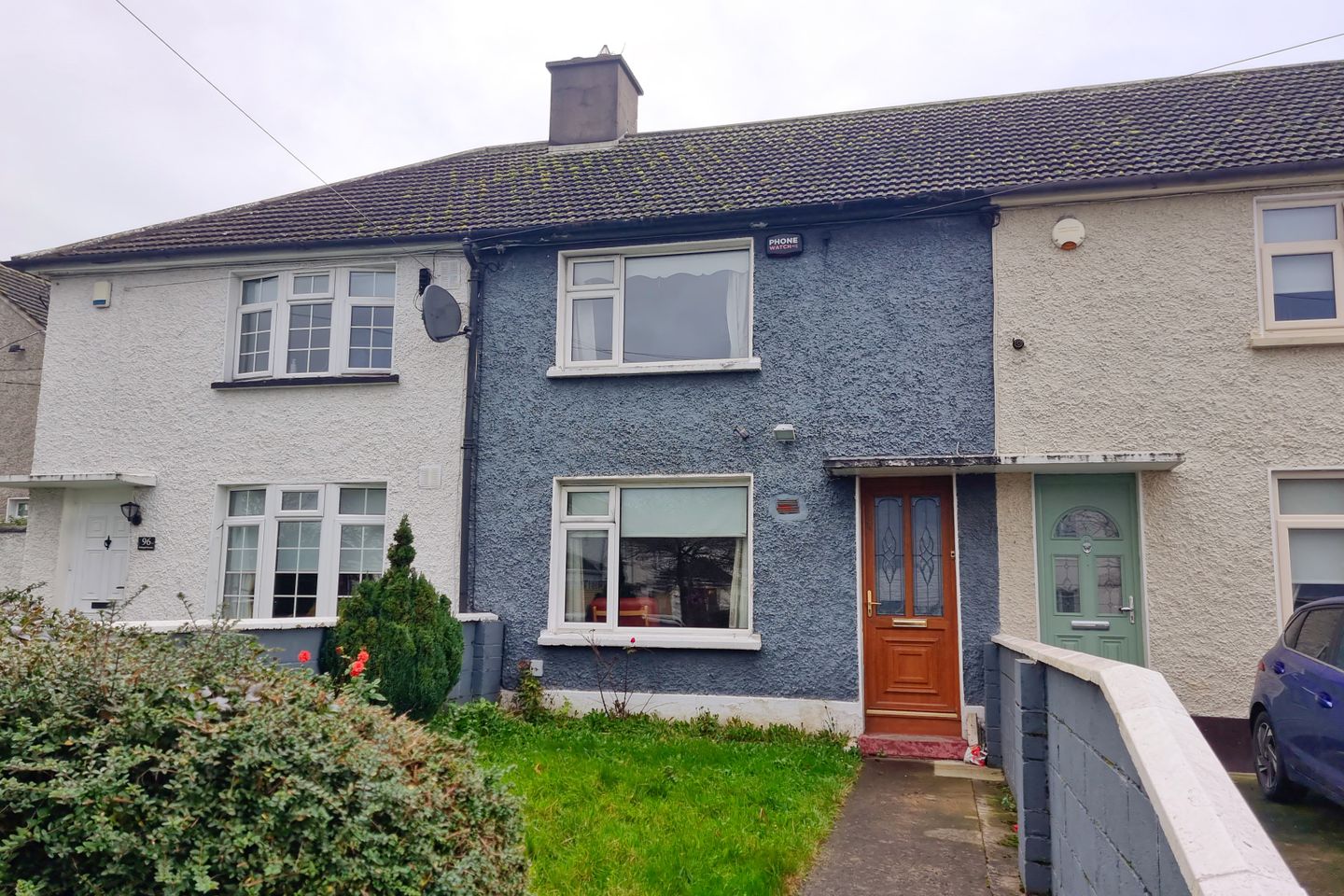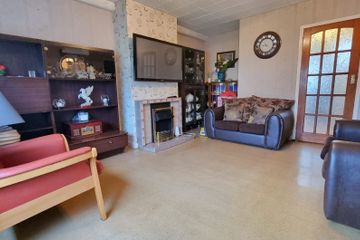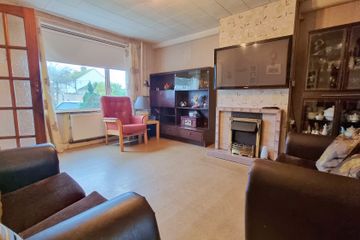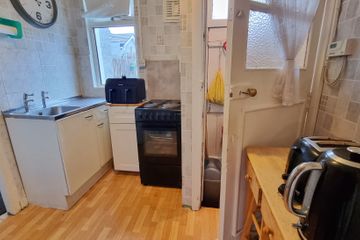



94 Ballygall Parade, Finglas East, Finglas, Dublin 11, D11Y8K1
€285,000
- Price per m²:€4,191
- Estimated Stamp Duty:€2,850
- Selling Type:By Private Treaty
- BER No:115178931
- Energy Performance:229.68 kWh/m2/yr
About this property
Highlights
- Three-bed mid-terraced house
- Planning permission to remodel and substantially extend ref WEB1436/22
- Gas-fired heating
- uPVC double-glazed windows
- 12m rear garden
Description
94 Ballygall Parade, Finglas East, is a two-storey mid-terraced house that extends to 68 sqm (731 sqft) and the accommodation comprises a living room, kitchen, shower room and separate WC at ground floor level and three bedrooms (two double bedrooms, one single bedroom) at first floor level. The house has gas-fired central heating and uPVC double-glazed windows. The east-facing rear garden extends to 12 metres and the front garden extends to 9 metres. There is an existing planning permission to vastly remodel and extend the house as follows. Grant permission for the construction of a single-storey front extension; A part single-storey, part two-storey rear extension; New roof lights to the front portion of the existing roof; New vehicular access to the front, creating one car parking space; and all associated site works. SUBJECT TO CONDITIONS BY DCC. The permission expires on the 21st December 2027. All the drawings and specifications can be viewed on the DCC website. The planning reference is WEB1436/22 and you can visit the Dublin City Council website, search Planning, then Search for Planning Application and enter the reference. Ballygall Parade is located in Finglas East and is conveniently located in respect of Fingal Village, all required local amenities and public transport access. The property is also within a great catchment of both primary and secondary schools and is serviced by an excellent bus route offering a high frequency service to the City Centre, the M50 road network and Dublin Airport. Any intending purchaser(s) shall accept that no statement, description or measurement contained in any newspaper, brochure, magazine, advertisement, handout, website or any other document or publication, published by the vendor or by HJ Byrne Estate Agents, as the vendors agent, in respect of the premises shall constitute a representation inducing the purchaser(s) to enter into any contract for sale, or any warranty forming part of any such contract for sale. Any such statement, description or measurement, whether in writing or in oral form, given by the vendor, or by HJ Byrne Estate Agents as the vendors agent, are for illustration purposes only and are not to be taken as matters of fact and do not form part of any contract. Any intending purchaser(s) shall satisfy themselves by inspection, survey or otherwise as to the correctness of same. No omission, misstatement, misdescription, incorrect measurement or error of any description, whether given orally or in any written form by the vendor or by HJ Byrne Estate Agents as the vendors agent, shall give rise to any claim for compensation against the vendor or against HJ Byrne Estate Agents nor any right whatsoever of rescission or otherwise of the proposed contract for sale. Any intending purchaser(s) are deemed to fully satisfy themselves in relation to all such matters. These materials are issued on the strict understanding that all negotiations will be conducted through HJ Byrne Estate Agents. Accommodation : Entrance Hall 1.15m x 1.15m 3.77ft x 3.77ft Living Room 3.60m x 4.40m 11.81ft x 14.44ft Reception room with open fireplace and window oberlooking the front garden Kitchen 2.50m x 2.55m 8.20ft x 8.37ft Kitchen Shower Room 1.35m x 1.80m 4.43ft x 5.91ft Electric Shower WC 1.00m x 1.35m 3.28ft x 4.43ft Separate WC Bedroom 1 3.35m x 4.00m 10.99ft x 13.12ft Double bedroom with fireplace Bedroom 2 2.60m x 3.50m 8.53ft x 11.48ft Double bedroom with Hot Press Bedroom 3 2.55m x 2.20m 8.37ft x 7.22ft Single bedroom to rear Outside : There is a 9m garden to the front and a 12m garden to the rear. Services : All mains services. Directions : Eircode : D11 Y8K1
The local area
The local area
Sold properties in this area
Stay informed with market trends
Local schools and transport

Learn more about what this area has to offer.
School Name | Distance | Pupils | |||
|---|---|---|---|---|---|
| School Name | Gaelscoil Uí Earcáin | Distance | 80m | Pupils | 269 |
| School Name | St Canice's Boys National School | Distance | 250m | Pupils | 372 |
| School Name | Mother Of Divine Grace Ballygall | Distance | 310m | Pupils | 490 |
School Name | Distance | Pupils | |||
|---|---|---|---|---|---|
| School Name | St Canice's Girls National School | Distance | 430m | Pupils | 471 |
| School Name | Youth Encounter Project | Distance | 600m | Pupils | 16 |
| School Name | St Malachys National School | Distance | 730m | Pupils | 151 |
| School Name | St Oliver Plunkett's Jns Finglas | Distance | 770m | Pupils | 109 |
| School Name | Finglas Parochial National School | Distance | 780m | Pupils | 70 |
| School Name | S N Naomh Feargal Boys Senior | Distance | 990m | Pupils | 167 |
| School Name | St Brigid's Infant School | Distance | 1.1km | Pupils | 156 |
School Name | Distance | Pupils | |||
|---|---|---|---|---|---|
| School Name | Beneavin De La Salle College | Distance | 440m | Pupils | 603 |
| School Name | St Michaels Secondary School | Distance | 640m | Pupils | 651 |
| School Name | St Kevins College | Distance | 980m | Pupils | 501 |
School Name | Distance | Pupils | |||
|---|---|---|---|---|---|
| School Name | Coláiste Eoin | Distance | 1.2km | Pupils | 276 |
| School Name | St Mary's Secondary School | Distance | 1.8km | Pupils | 836 |
| School Name | St. Dominic's College | Distance | 2.0km | Pupils | 778 |
| School Name | Cabra Community College | Distance | 2.0km | Pupils | 260 |
| School Name | Trinity Comprehensive School | Distance | 2.1km | Pupils | 574 |
| School Name | New Cross College | Distance | 2.1km | Pupils | 353 |
| School Name | St Declan's College | Distance | 2.4km | Pupils | 653 |
Type | Distance | Stop | Route | Destination | Provider | ||||||
|---|---|---|---|---|---|---|---|---|---|---|---|
| Type | Bus | Distance | 100m | Stop | Ballygall Place | Route | 83a | Destination | Harristown | Provider | Dublin Bus |
| Type | Bus | Distance | 100m | Stop | Ballygall Place | Route | 83 | Destination | Harristown | Provider | Dublin Bus |
| Type | Bus | Distance | 100m | Stop | Ballygall Place | Route | 83 | Destination | Charlestown | Provider | Dublin Bus |
Type | Distance | Stop | Route | Destination | Provider | ||||||
|---|---|---|---|---|---|---|---|---|---|---|---|
| Type | Bus | Distance | 100m | Stop | Ballygall Place | Route | 83a | Destination | Charlestown | Provider | Dublin Bus |
| Type | Bus | Distance | 120m | Stop | Ballygall Place | Route | 83 | Destination | Bachelors Walk | Provider | Dublin Bus |
| Type | Bus | Distance | 120m | Stop | Ballygall Place | Route | 83 | Destination | Kimmage | Provider | Dublin Bus |
| Type | Bus | Distance | 120m | Stop | Ballygall Place | Route | 83a | Destination | Kimmage | Provider | Dublin Bus |
| Type | Bus | Distance | 230m | Stop | Ballygall Road West | Route | 83 | Destination | Kimmage | Provider | Dublin Bus |
| Type | Bus | Distance | 230m | Stop | Ballygall Road West | Route | 83 | Destination | Bachelors Walk | Provider | Dublin Bus |
| Type | Bus | Distance | 230m | Stop | Ballygall Road West | Route | 83a | Destination | Kimmage | Provider | Dublin Bus |
Your Mortgage and Insurance Tools
Check off the steps to purchase your new home
Use our Buying Checklist to guide you through the whole home-buying journey.
Budget calculator
Calculate how much you can borrow and what you'll need to save
BER Details
BER No: 115178931
Energy Performance Indicator: 229.68 kWh/m2/yr
Statistics
- 13/10/2025Entered
- 9,449Property Views
Similar properties
€265,000
65 Rathvilly Drive, Finglas, Dublin 113 Bed · 1 Bath · Terrace€275,000
21 Casement Grove, Finglas, Dublin 11, D11A7N03 Bed · 1 Bath · Terrace€275,000
31 Gortmore Avenue, Finglas, Dublin 113 Bed · 1 Bath · Terrace€275,000
34 Cappagh Avenue, Finglas, Dublin 113 Bed · 1 Bath · Terrace
€279,950
11a Deanstown Green, Dublin 11, Finglas, Dublin 11, D11W6833 Bed · 2 Bath · End of Terrace€280,000
60 Dolmen Court, Ballymun, Dublin 11, D11VH053 Bed · 1 Bath · End of Terrace€290,000
Lanesborough Mews, Finglas, Finglas, Dublin 11, D11H3373 Bed · 2 Bath · Apartment€295,000
51 Doon Court, Ballymun, Dublin 11, D11Y3943 Bed · 1 Bath · Terrace€295,000
79 Silloge Gardens, Dublin 11, Ballymun, Dublin 11, D11V6K03 Bed · 2 Bath · Terrace€295,000
20 Seagrave Way, Finglas, Dublin 11, D11XC443 Bed · 3 Bath · Duplex€295,000
23 Melville Cove, Dublin 11, Finglas, Dublin 11, D11EN283 Bed · 3 Bath · Duplex€295,000
12 Melville Park, Finglas, Dublin 11, D11H2843 Bed · 3 Bath · Duplex
Daft ID: 121512850

