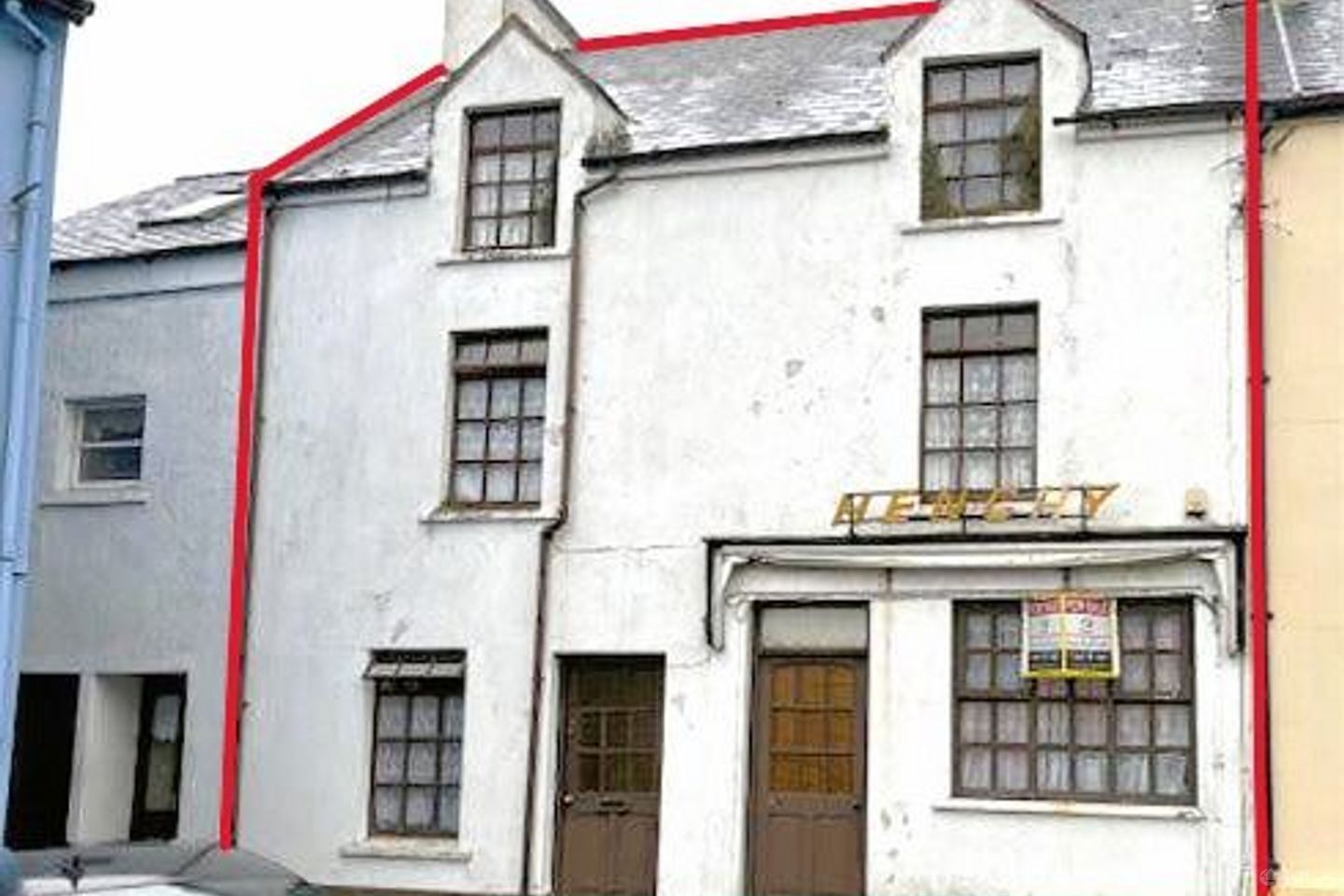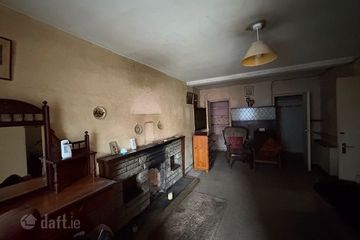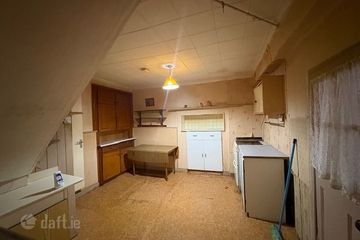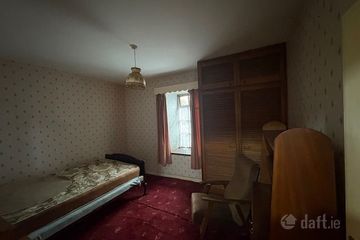



Church Street, Ennistymon, Ennistymon, Co. Clare, V95H2Y0
€250,000
- Price per m²:€2,016
- Estimated Stamp Duty:€2,500
- Selling Type:By Private Treaty
- BER No:118611003
- Energy Performance:424.28 kWh/m2/yr
About this property
Description
THE SQUARE, CHURCH STREET, ENNISTYMON, CO. CLARE V95 H2Y0. 3 STOREY MID TERRACED PROPERTY FOR SALE IN THE CENTRE OF ENNISTYMON MARKET TOWN. VIEWINGS STRICTLY BY ADVANCE APPOINTMENT WITH SOLE AGENT STREETS AHEAD PROPERTIES. PROPERTY LICENCE NO 003178 DESCRIPTION: This 3-storey mid terraced property is located in a prominent position within the Square of the vibrant Ennistymon market Town. Within walking distance of all local amenities and a short drive away from the popular seaside town of Lahinch. The accommodation of 124 sqm over 3 floors comprises of 8 bedrooms (1 ensuite), main bathroom, living room and a kitchen. The property is heated by electric storage heating and open fireplaces and is connected to mains water and sewage. Externally there is a generous sized yard to the side which contains 2 outbuildings. Although this home would benefit from modernisation, it offers the discerning purchaser an opportunity to put their own stamp on the property. Approximate floor area 124.17 sq. meters. BER F - No. 118611003/Efficiency 424.28kWh/m2/yr. ACCOMMODATION – APPROXIMATE DIMENSIONS: Front Entrance Lobby: (1.82m x 1.13m) Vinyl tile floor. Living Room: (5.84m x 3.50m) Open fireplace, shelved storage area. Cloak Room/Closet: (1.80m x 0.82m) Kitchen: (4.14m x 3.63m) Linoleum floor, eye level and base units, stairway to first floor. Bedroom 1: (3.27m x 2.92m) Front aspect, storage heating. En Suite: (2.38m x 0.80m) WC and WHB First floor landing and hallway: (3.02m x 0.88m) + (1.42m x 1.46m) L shaped, storage heater. Bedroom 2: (3.43m x 2.45m) Rear aspect with large bay window. Bedroom 3: (3.73m x 3.48m) Front aspect, fitted wardrobe, carpet floor. Bedroom 4: (3.51m x 3.19m) Front aspect, carpet floor. Main Bathroom: (2.38m x 2.08m) Rear aspect, Bath, WC and WHB. Second floor landing: (4.46m x 1.08m) Carpet floor, storage heater, velux window. Bedroom 5: (2.41m x 2.91m) Rear aspect, timber floor, velux window. Bedroom 6: (3.24m x 4.85m) Front aspect, Carpet floor. Bedroom 7: (3.84m x 3.22m) Front aspect, carpet floor. Bedroom 8: (3.80m x 3.03m) Rear aspect, timber floor. EXTERNALLY: Concrete yard to include: Back Shed: (2.00m x 3.47m) Office: (2.59m x 5.10m) Concrete steps leading to entrance, timber floor. LOCATION: Ennistymon is a bustling market town traversed by the Inagh River on which lie the famous cascades. It is the largest town in North Clare and has a particularly strong urban core. ¬The town has a distinctive character with an attractive architectural style. There are numerous eateries, bars, health and commercial facilities. Newly built and ‘state of the art’ - Ennistymon Community Secondary School and local GAA facilities. Primary schools in both Ennistymon and Lahinch. The seaside resort town of Lahinch within a 5 minute drive, is one of the main tourist destinations in the county and is famed for its 2km long sandy beach and championship links golf club. Ennistymon and Lahinch are connected to the wider region via the N85 and N67 national routes. Ennis town is C. a 30 minute drive from the property and Shannon airport is easily accessible by the motorway from Ennis in approximately 25 minutes. PROPERTY FEATURES: Town Centre Location. Central to all local amenities. Yard with 2 outbuildings. Within a 5 minute drive of Lahinch. Ennis is approximately a 30 minute drive from the property. .
The local area
The local area
Sold properties in this area
Stay informed with market trends
Local schools and transport

Learn more about what this area has to offer.
School Name | Distance | Pupils | |||
|---|---|---|---|---|---|
| School Name | Ennistymon National School | Distance | 430m | Pupils | 64 |
| School Name | Mol An Óige Community National School | Distance | 720m | Pupils | 149 |
| School Name | Lahinch National School | Distance | 3.7km | Pupils | 170 |
School Name | Distance | Pupils | |||
|---|---|---|---|---|---|
| School Name | Furglan National School | Distance | 3.9km | Pupils | 12 |
| School Name | Clouna National School | Distance | 4.4km | Pupils | 53 |
| School Name | Kilshanny National School | Distance | 4.7km | Pupils | 27 |
| School Name | Liscannor National School | Distance | 6.8km | Pupils | 110 |
| School Name | Kilfenora National School | Distance | 7.3km | Pupils | 64 |
| School Name | S N Cluain An Atha | Distance | 8.3km | Pupils | 21 |
| School Name | Rineen National School | Distance | 8.5km | Pupils | 40 |
School Name | Distance | Pupils | |||
|---|---|---|---|---|---|
| School Name | Ennistymon Vocational School | Distance | 140m | Pupils | 193 |
| School Name | Cbs Secondary School | Distance | 300m | Pupils | 217 |
| School Name | Ennistymon Community School | Distance | 420m | Pupils | 700 |
School Name | Distance | Pupils | |||
|---|---|---|---|---|---|
| School Name | Mary Immaculate Secondary School | Distance | 9.9km | Pupils | 317 |
| School Name | St. Joseph's Secondary School | Distance | 14.0km | Pupils | 452 |
| School Name | Coláiste Ghobnait | Distance | 20.5km | Pupils | 38 |
| School Name | Ennis Community College | Distance | 23.0km | Pupils | 612 |
| School Name | Colaiste Muire | Distance | 23.2km | Pupils | 999 |
| School Name | Rice College | Distance | 23.5km | Pupils | 700 |
| School Name | St Flannan's College | Distance | 24.0km | Pupils | 1273 |
Type | Distance | Stop | Route | Destination | Provider | ||||||
|---|---|---|---|---|---|---|---|---|---|---|---|
| Type | Bus | Distance | 30m | Stop | Ennistymon | Route | 333 | Destination | Kilkee | Provider | Bus Éireann |
| Type | Bus | Distance | 30m | Stop | Ennistymon | Route | 331 | Destination | Ennis | Provider | Tfi Local Link Limerick Clare |
| Type | Bus | Distance | 240m | Stop | Ennistymon | Route | 350 | Destination | Galway | Provider | Bus Éireann |
Type | Distance | Stop | Route | Destination | Provider | ||||||
|---|---|---|---|---|---|---|---|---|---|---|---|
| Type | Bus | Distance | 240m | Stop | Ennistymon | Route | 350 | Destination | Ennis | Provider | Bus Éireann |
| Type | Bus | Distance | 3.5km | Stop | Lahinch | Route | 333 | Destination | Ennis | Provider | Bus Éireann |
| Type | Bus | Distance | 3.5km | Stop | Lahinch | Route | 333 | Destination | Kilkee | Provider | Bus Éireann |
| Type | Bus | Distance | 3.5km | Stop | Lahinch | Route | 350 | Destination | Ennis | Provider | Bus Éireann |
| Type | Bus | Distance | 3.5km | Stop | Cullenagh | Route | 350 | Destination | Ennis | Provider | Bus Éireann |
| Type | Bus | Distance | 4.5km | Stop | Carrowgar | Route | 333 | Destination | Kilkee | Provider | Bus Éireann |
| Type | Bus | Distance | 4.5km | Stop | Carrowgar | Route | 333 | Destination | Doonbeg | Provider | Bus Éireann |
Your Mortgage and Insurance Tools
Check off the steps to purchase your new home
Use our Buying Checklist to guide you through the whole home-buying journey.
Budget calculator
Calculate how much you can borrow and what you'll need to save
BER Details
BER No: 118611003
Energy Performance Indicator: 424.28 kWh/m2/yr
Ad performance
- Date listed21/07/2025
- Views14,905
- Potential views if upgraded to an Advantage Ad24,295
Daft ID: 16224720

