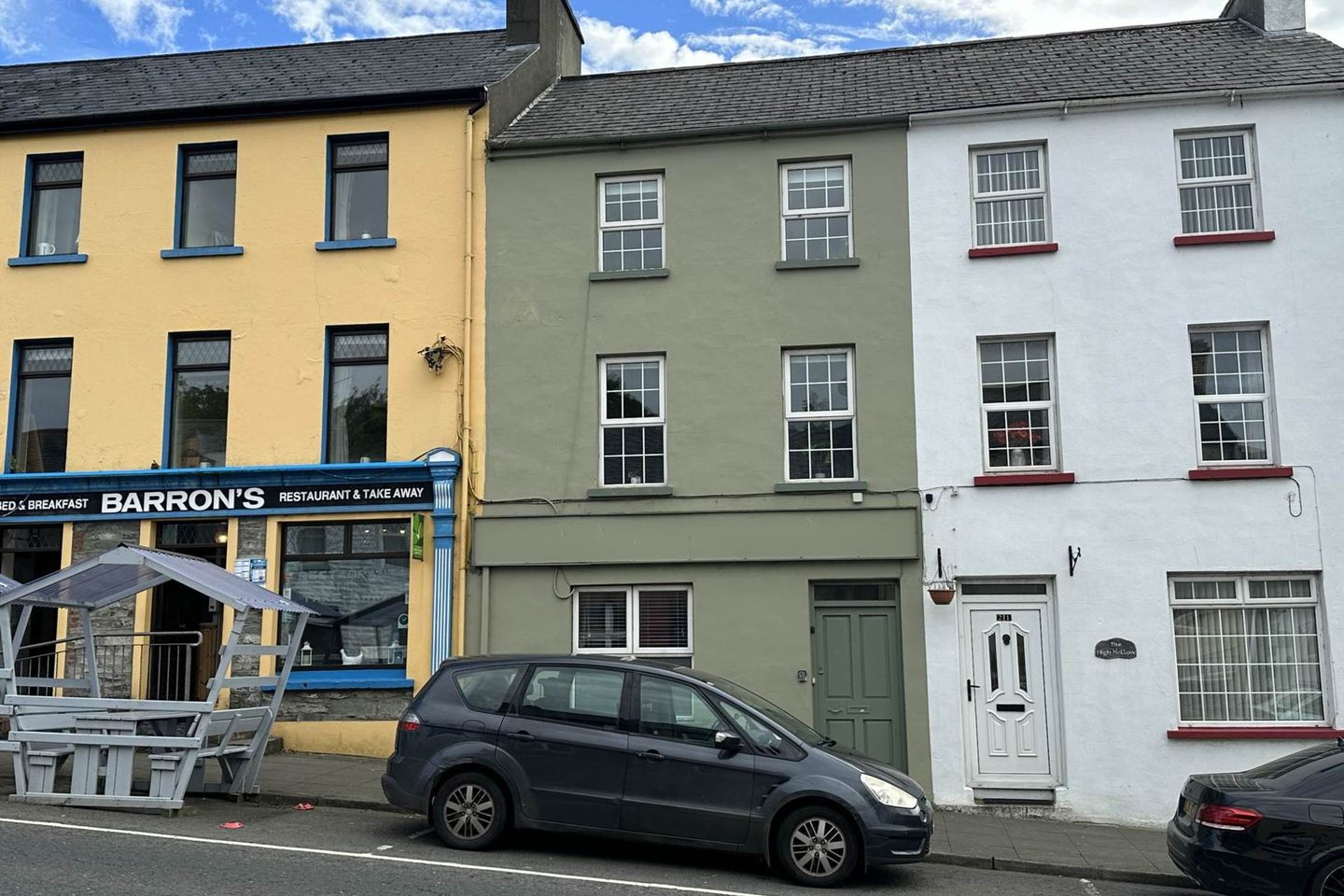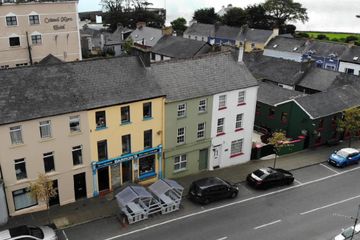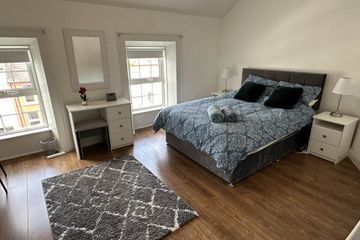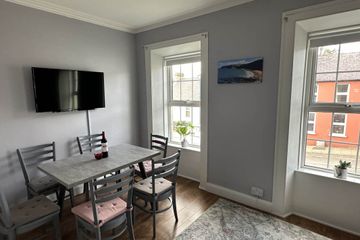



LOWER MAIN STREET, Moville, Co. Donegal, F93F795
€199,000
- Price per m²:€1,372
- Estimated Stamp Duty:€1,990
- Selling Type:By Private Treaty
- BER No:111261574
- Energy Performance:251.06 kWh/m2/yr
About this property
Highlights
- Commercial and/or residential opportunity
- Town Centre street front location
- Three storey building
- Established trading setting
- On Wild Atlantic Way
Description
This three storey building, located at Lower Main Street, Moville has traded for many years as a Dry Cleaners, with a 3 bedroom apartment upstairs. It is now available for sale as a commercial or residential ground floor, first floor residential with the extra potential of the ground floor being converted for residential purposes with spacious living and sleeping accommodations. There is a substantial rear shed, leading to a mews lane, which could offer further opportunity. This street front property, of circa (2,200 sq ft), has been substantially modernised by the current owners including high speed fibre broadband and will make this an excellent investment opportunity, at the entrance of this popular town, at the banks of Lough Foyle on the famous Wild Atlantic Way. The Eircode of the Property is F93 F795 Accommodation ACCOMMODATION COMPROMISES Access off Lower Main Street, Moville, from the pavement into GROUND FLOOR Central Entrance Hallway - 6'6" (1.98m) x 4'3" (1.3m) Office / Reception Area - 10'7" (3.23m) x 12'7" (3.84m) Front facing with oak laminate flooring and wood paneling halfway up walls. Double doors leading to; Kitchen / Dining - 9'5" (2.87m) x 12'5" (3.78m) With oak laminate flooring, maple kitchen units with shaker-style handles, oak-effect worktop, two-ring ceramic hob, sink, free standing fridge freezer with shelving above and breakfast bench. WC / Shower Room - 10'4" (3.15m) x 7'2" (2.18m) With modern tiled floor, wash hand basin with mirrored cabinet, tiled above, WC, fully-tiled Triton double corner shower unit. Bedroom 1 - 31'5" (9.58m) x 12'6" (3.81m) Rear and side facing open plan bedroom with oak laminate flooring, wood paneling halfway up walls and full paneling behind the beds. The space currently houses three beds (1 double and 2 singles) adding to the property`s excellent Airbnb potential. Stairwell Carpeted with hand rail leading to; Apartment Entrance Hallway - 15'9" (4.8m) x 2'7" (0.79m) WC / Shower Room - 8'3" (2.51m) x 7'2" (2.18m) Rear facing with tiled flooring, wooden paneling halfway up the walls, contemporary wash hand basin with shelving below, mirrored cabinet above, fully tiled corner shower unit with toughened glass doors and a Triton T90 electric shower. Proceed up four stairs to; Landing 2 - 5'6" (1.68m) x 13'4" (4.06m) Kitchen - 9'6" (2.9m) x 9'9" (2.97m) Rear facing with linoleum flooring, grey wooden kitchen doors with chrome shaker style handles, oak effect work tops, rear facing sink, four ring ceramic hob, electric oven below, extractor fan above, free standing fridge and plumbed for washing machine. Living / Dining Area - 11'1" (3.38m) x 16'1" (4.9m) Front facing overlooking the Main Street with oak laminate flooring and an 8`4 high ceiling height, decorated with coving. Staircase Leading to; Landing 3 - 5'6" (1.68m) x 10'7" (3.23m) Carpeted Bedroom 2 - 8'9" (2.67m) x 7'3" (2.21m) Rear facing with oak laminate flooring. The space currently houses bunk beds. Bedroom 3 - 6'6" (1.98m) x 10'1" (3.07m) Rear facing with oak laminate flooring and currently houses a double bed. Bedroom 4 - 11'4" (3.45m) x 16'1" (4.9m) Front facing with oak laminate flooring and currently houses a double bed. External Shed Large detached shed at the rear, 14`2 x 23`4, featuring a 17 ft high apex ceiling. Note: Please note we have not tested any apparatus, fixtures, fittings, or services. Interested parties must undertake their own investigation into the working order of these items. All measurements are approximate and photographs provided for guidance only. Property Reference :MCCA1223 DIRECTIONS: Approaching from Derry the property is at Lower Main Street, Moville on the right hand side
The local area
The local area
Sold properties in this area
Stay informed with market trends
Local schools and transport
Learn more about what this area has to offer.
School Name | Distance | Pupils | |||
|---|---|---|---|---|---|
| School Name | Scoil Eoghan | Distance | 350m | Pupils | 223 |
| School Name | Moville National School | Distance | 430m | Pupils | 37 |
| School Name | Gaelscoil Cois Feabhail | Distance | 1.4km | Pupils | 71 |
School Name | Distance | Pupils | |||
|---|---|---|---|---|---|
| School Name | Scoil Mhuire Gleneely | Distance | 9.1km | Pupils | 113 |
| School Name | Scoil Naomh Fionán | Distance | 10.1km | Pupils | 209 |
| School Name | Craigtown National School | Distance | 12.9km | Pupils | 169 |
| School Name | St Boden's National School | Distance | 13.4km | Pupils | 101 |
| School Name | Glentogher National School | Distance | 14.7km | Pupils | 13 |
| School Name | St. Patrick's Girls' National School | Distance | 15.6km | Pupils | 136 |
| School Name | Carndonagh Boys National School | Distance | 15.8km | Pupils | 149 |
School Name | Distance | Pupils | |||
|---|---|---|---|---|---|
| School Name | Moville Community College | Distance | 580m | Pupils | 612 |
| School Name | Carndonagh Community School | Distance | 16.0km | Pupils | 1142 |
| School Name | Coláiste Chineál Eoghain | Distance | 26.5km | Pupils | 17 |
School Name | Distance | Pupils | |||
|---|---|---|---|---|---|
| School Name | Crana College | Distance | 27.1km | Pupils | 604 |
| School Name | Scoil Mhuire Secondary School | Distance | 27.2km | Pupils | 875 |
| School Name | Mulroy College | Distance | 43.4km | Pupils | 628 |
| School Name | Loreto Community School | Distance | 43.8km | Pupils | 807 |
| School Name | The Royal And Prior School | Distance | 49.3km | Pupils | 611 |
| School Name | Deele College | Distance | 50.0km | Pupils | 831 |
| School Name | Errigal College | Distance | 50.6km | Pupils | 547 |
Type | Distance | Stop | Route | Destination | Provider | ||||||
|---|---|---|---|---|---|---|---|---|---|---|---|
| Type | Bus | Distance | 170m | Stop | Moville | Route | 933 | Destination | O'Connell Street, Dublin City | Provider | Mc Ginley Coach Travel |
| Type | Bus | Distance | 170m | Stop | Moville | Route | 953 | Destination | Letterkenny | Provider | Tfi Local Link Donegal Sligo Leitrim |
| Type | Bus | Distance | 170m | Stop | Moville | Route | 959 | Destination | Letterkenny | Provider | Tfi Local Link Donegal Sligo Leitrim |
Type | Distance | Stop | Route | Destination | Provider | ||||||
|---|---|---|---|---|---|---|---|---|---|---|---|
| Type | Bus | Distance | 170m | Stop | Moville | Route | 933 | Destination | Big Tree, Moville | Provider | Mc Ginley Coach Travel |
| Type | Bus | Distance | 170m | Stop | Moville | Route | 952 | Destination | Derry Patrick Street | Provider | Tfi Local Link Donegal Sligo Leitrim |
| Type | Bus | Distance | 170m | Stop | Moville | Route | 933a | Destination | Parnell Square East | Provider | Mc Ginley Coach Travel |
| Type | Bus | Distance | 170m | Stop | Moville | Route | 957 | Destination | Derry Patrick Street | Provider | Tfi Local Link Donegal Sligo Leitrim |
| Type | Bus | Distance | 170m | Stop | Moville | Route | 959 | Destination | Buncrana | Provider | Tfi Local Link Donegal Sligo Leitrim |
| Type | Bus | Distance | 170m | Stop | Moville | Route | 933a | Destination | Moville | Provider | Mc Ginley Coach Travel |
| Type | Bus | Distance | 170m | Stop | Moville | Route | 957 | Destination | Greencastle | Provider | Tfi Local Link Donegal Sligo Leitrim |
Your Mortgage and Insurance Tools
Check off the steps to purchase your new home
Use our Buying Checklist to guide you through the whole home-buying journey.
Budget calculator
Calculate how much you can borrow and what you'll need to save
A closer look
BER Details
BER No: 111261574
Energy Performance Indicator: 251.06 kWh/m2/yr
Statistics
- 07/10/2025Entered
- 82Property Views
- 134
Potential views if upgraded to a Daft Advantage Ad
Learn How
Daft ID: 123657726

