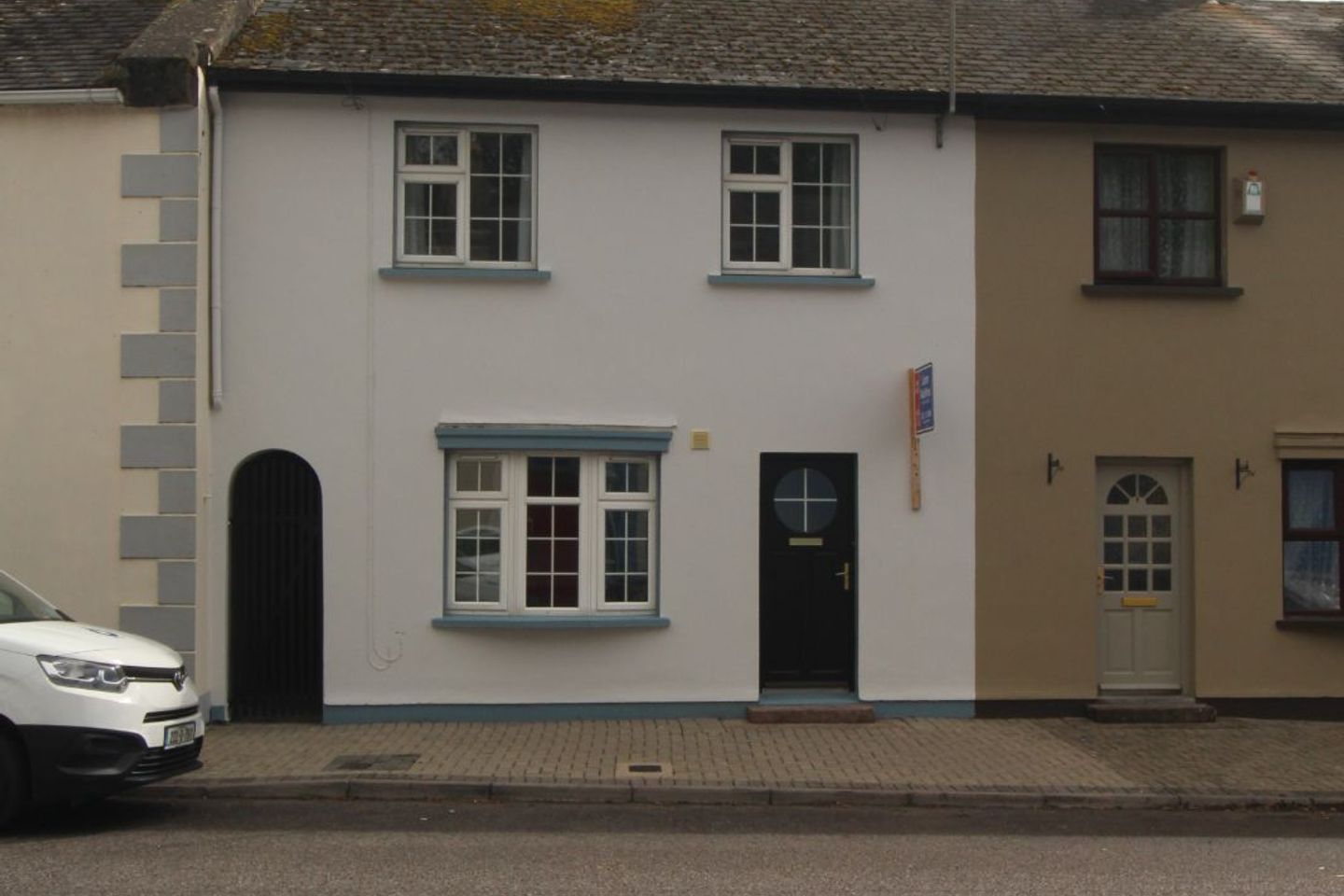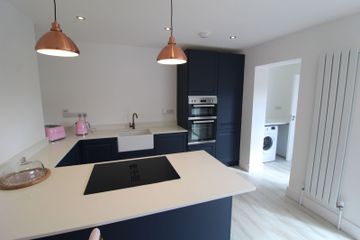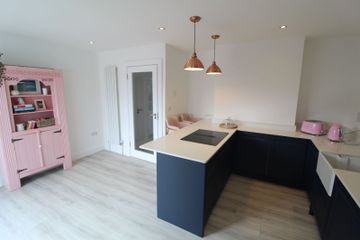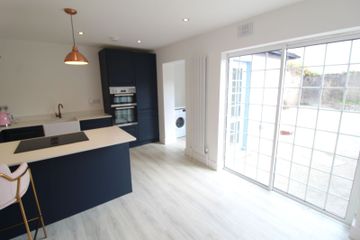



Main Street, Killavullen, Killavullen, Co. Cork, P51V4PK
€225,000
- Price per m²:€2,250
- Estimated Stamp Duty:€2,250
- Selling Type:By Private Treaty
- BER No:113472484
- Energy Performance:126.14 kWh/m2/yr
About this property
Highlights
- Excellent Location - in the heart of Killavullen Village
- P51 V4PK
- B3 Energy Rating - eligible for green energy mortgage
- South Facing Back Garden
- Turn-Key Property
Description
Liam Mullins & Associates Ltd. are delighted to present this excellent opportunity to acquire a turn-key property in the heart of the charming village of Killavullen. Ideally situated just 10km east of Mallow Town and 32km north of Cork City, this home offers the perfect balance of rural village living with easy access to a wide range of commuting options. Killavullen is a vibrant community with a warm village atmosphere. Local amenities include a pre-school, national school, church, and public house, while secondary schools in nearby Mallow are easily accessible via a regular bus service. The village is also known for its strong community spirit, evident in its active GAA Club, Farmer’s Market, and Men’s Shed, making it an ideal location for families and individuals alike. This property underwent a comprehensive refurbishment in 2021, including a full electrical rewire and a reconfiguration of the ground floor layout to incorporate a convenient Guest W/C. No expense was spared in transforming this home into a modern, light-filled space, combining stylish design with practical living. Accommodation within the property: Entrance Hall – 5.4m x 1.7m - A bright and welcoming entrance hall featuring a glazed rear door that allows natural light to flow through the space. The hall also includes a convenient hot press for additional storage. Living Room – 4.4m x 3.0m - A bright and spacious room featuring a charming bay window that fills the space with natural light. The room is stylishly finished with a sleek modern wall-mounted radiator and a new Oisin Stanley wood-burning stove, set on a traditional brick hearth—perfect for cozy evenings. Kitchen / Dining Room – 5.0m x 3.7m - A beautifully designed, contemporary space featuring a sleek navy-blue kitchen with fully integrated appliances. Included are a BEKO double oven and dishwasher, an INDESIT integrated fridge/freezer, and a modern 4-ring induction hob with a discreet downdraft extractor fan. This stylish kitchen is enhanced by a stunning 20mm Ariel Silestone Quartz countertop and a classic Belfast sink, combining elegance with everyday functionality. Utility Room – 2.2m x 1.8m - A spacious and practical utility room, fully fitted and plumbed for both a washing machine and dryer—offering essential convenience for everyday living. Guest W/C – 1.9m x 1.0m - A neatly designed space featuring a wash basin and a close-coupled toilet suite—ideal for guests and everyday convenience. Bedroom 1 – 4.2m x 3.2m - A spacious double bedroom featuring a generous open-plan built-in wardrobe, offering ample storage while maintaining a clean, modern feel. Bedroom 2 – 4.2m x 3.7m - A bright and well-proportioned double bedroom, ideal as a master bedroom or guest room. Bedroom 3 – 4.3m x 2.7m - A versatile room that can serve as a bedroom, home office, or study—filled with natural light and comfortably sized. Bathroom - 2.7m X 2.1m - KEY FEATURES Grey Oak Laminate Flooring throughout the property, with carpeted stairs for added comfort Fully insulated and floored attic, easily accessible via Stira fold-down stairs Two outdoor electrical sockets located at the rear of the property—ideal for garden use or outdoor entertaining Upgraded oil-fired central heating system with split-zone controls for improved efficiency and comfort New Oisin Stanley wood-burning stove, adding warmth and style to the living space Pressurized water system ensuring strong and consistent water pressure throughout the home Private side entrance with the added benefit of an outdoor storage space The property boasts a south-facing rear aspect, pre-dominantly enclosed by a 10-foot-high boundary wall, providing a private and secure outdoor space—ideal for family living and entertaining. Viewing comes highly recommended with sole selling agent Liam Mullins & Associates! These particulars have been prepared with care, but their accuracy is not guaranteed they do not form part of any contract and are not to be used in any legal action. Intending Purchasers/Lessees must satisfy themselves or otherwise of any statements contained herein and no warranty is implied in respect of the property described. The particulars are issued on the understanding that all negotiations are conducted through the agency of Liam Mullins & Associates VIEWING OF THIS PROPERTY COMES HIGHLY RECOMMENDED BY SELLING AGENT, BY APPOINTMENT ONLY.
The local area
The local area
Sold properties in this area
Stay informed with market trends
Local schools and transport

Learn more about what this area has to offer.
School Name | Distance | Pupils | |||
|---|---|---|---|---|---|
| School Name | Killavullen National School | Distance | 210m | Pupils | 113 |
| School Name | Castletownroche National School | Distance | 4.2km | Pupils | 87 |
| School Name | Ballygown School | Distance | 5.0km | Pupils | 104 |
School Name | Distance | Pupils | |||
|---|---|---|---|---|---|
| School Name | Rahan National School Mallow | Distance | 5.8km | Pupils | 105 |
| School Name | Mallow Community National School | Distance | 6.7km | Pupils | 204 |
| School Name | Ballyhooly National School | Distance | 7.9km | Pupils | 166 |
| School Name | Shanballymore National School | Distance | 8.3km | Pupils | 64 |
| School Name | St Patrick's Boys National School Mallow | Distance | 8.7km | Pupils | 209 |
| School Name | Scoil Iosagain Infant School | Distance | 8.7km | Pupils | 143 |
| School Name | Convent Primary School | Distance | 8.8km | Pupils | 249 |
School Name | Distance | Pupils | |||
|---|---|---|---|---|---|
| School Name | St Mary's Secondary School | Distance | 8.7km | Pupils | 758 |
| School Name | Patrician Academy | Distance | 8.9km | Pupils | 570 |
| School Name | Davis College | Distance | 9.0km | Pupils | 1010 |
School Name | Distance | Pupils | |||
|---|---|---|---|---|---|
| School Name | Nagle Rice Secondary School | Distance | 9.5km | Pupils | 249 |
| School Name | Colaiste Pobail Naomh Mhuire | Distance | 14.0km | Pupils | 580 |
| School Name | Coláiste An Chraoibhín | Distance | 15.7km | Pupils | 922 |
| School Name | St. Colman's College | Distance | 16.2km | Pupils | 719 |
| School Name | Loreto Secondary School | Distance | 16.3km | Pupils | 727 |
| School Name | Coláiste An Chroí Naofa | Distance | 18.4km | Pupils | 451 |
| School Name | Christian Brothers Secondary School | Distance | 21.3km | Pupils | 407 |
Type | Distance | Stop | Route | Destination | Provider | ||||||
|---|---|---|---|---|---|---|---|---|---|---|---|
| Type | Bus | Distance | 90m | Stop | Killavullen | Route | 530 | Destination | Mallow | Provider | Tfi Local Link Cork |
| Type | Bus | Distance | 100m | Stop | Killavullen | Route | 530 | Destination | Fermoy | Provider | Tfi Local Link Cork |
| Type | Bus | Distance | 4.2km | Stop | Castletownroche | Route | 530 | Destination | Fermoy | Provider | Tfi Local Link Cork |
Type | Distance | Stop | Route | Destination | Provider | ||||||
|---|---|---|---|---|---|---|---|---|---|---|---|
| Type | Bus | Distance | 4.3km | Stop | Castletownroche | Route | 530 | Destination | Mallow | Provider | Tfi Local Link Cork |
| Type | Bus | Distance | 7.8km | Stop | Mallow Golf Club | Route | 530 | Destination | Mallow | Provider | Tfi Local Link Cork |
| Type | Bus | Distance | 7.8km | Stop | Mallow Golf Club | Route | 530 | Destination | Fermoy | Provider | Tfi Local Link Cork |
| Type | Bus | Distance | 8.0km | Stop | Ballyhooly | Route | 530 | Destination | Mallow | Provider | Tfi Local Link Cork |
| Type | Bus | Distance | 8.0km | Stop | Ballyhooly | Route | 530 | Destination | Fermoy | Provider | Tfi Local Link Cork |
| Type | Bus | Distance | 8.4km | Stop | Shanballymore | Route | 523 | Destination | Mallow | Provider | Tfi Local Link Cork |
| Type | Bus | Distance | 8.4km | Stop | Shanballymore | Route | 523 | Destination | Mitchelstown | Provider | Tfi Local Link Cork |
Your Mortgage and Insurance Tools
Check off the steps to purchase your new home
Use our Buying Checklist to guide you through the whole home-buying journey.
Budget calculator
Calculate how much you can borrow and what you'll need to save
BER Details
BER No: 113472484
Energy Performance Indicator: 126.14 kWh/m2/yr
Ad performance
- Date listed01/09/2025
- Views8,648
- Potential views if upgraded to an Advantage Ad14,096
Daft ID: 16277229

