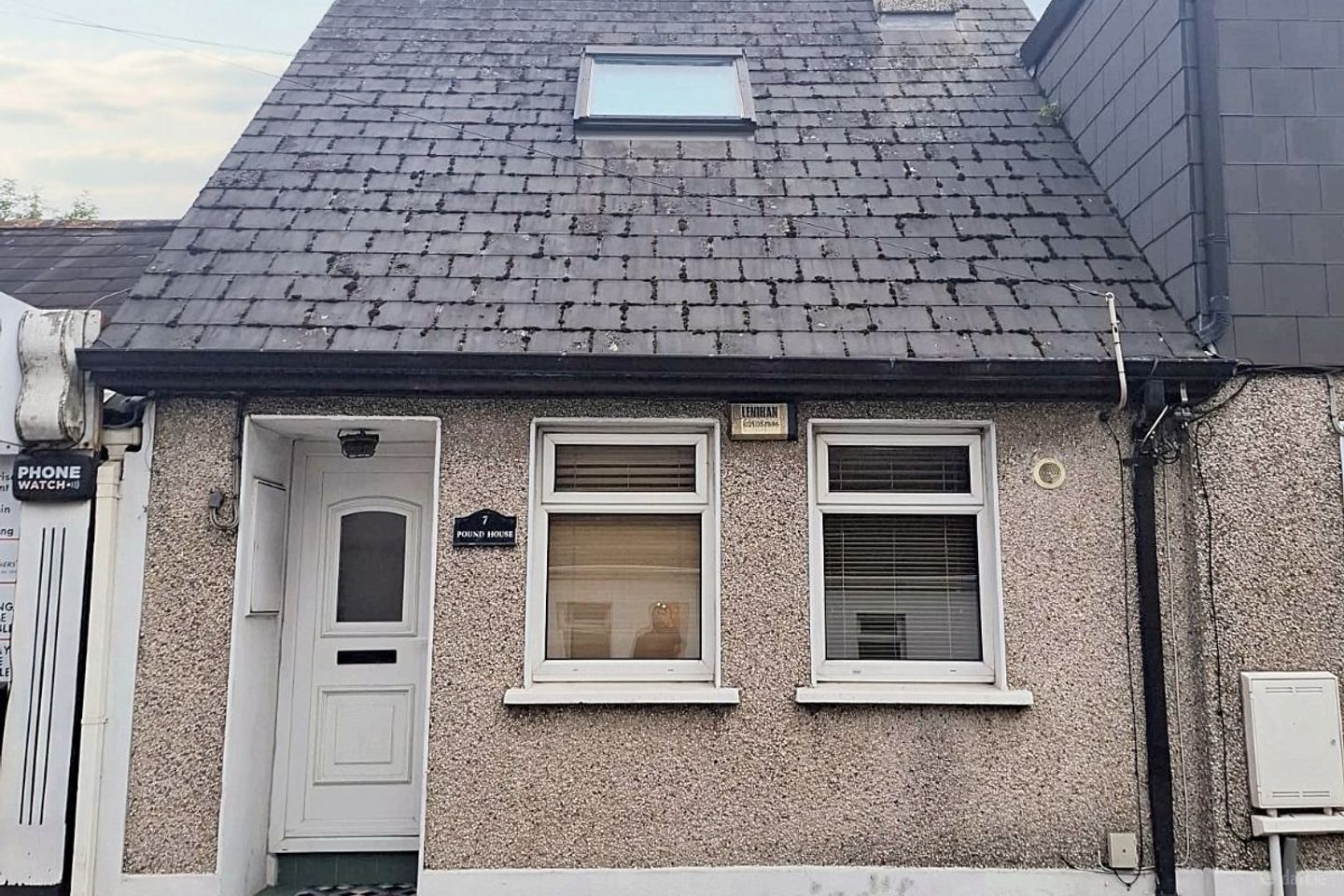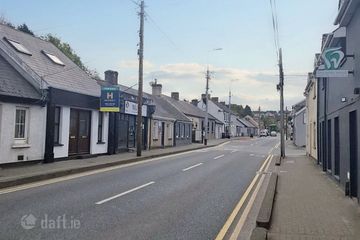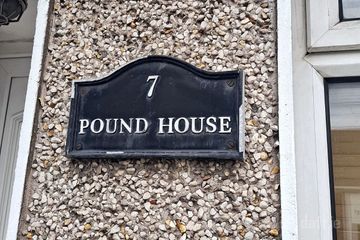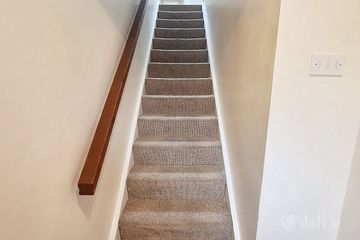



Pound House, 7 Douglas West, Douglas, Co. Cork, T12R9A0
€310,000
- Price per m²:€3,229
- Estimated Stamp Duty:€3,100
- Selling Type:By Private Treaty
- BER No:110259769
- Energy Performance:245.51 kWh/m2/yr
About this property
Highlights
- Superb location
- Close to all amenities.
- Sizeable rear yard
- Gas Fired Central Heating
- Double glazing throughout
Description
****THIS PROPERTY IS SALE AGREED.**** Powell Property are delighted to bring to the market this deceptively spacious 3-bedroom, 2-bathroom mid-terrace property, ideally located in Douglas West. This well cared for home offers bright, comfortable living accommodation in one of Cork’s most sought after and established locations. Situated right in the heart of Douglas Village, the property benefits from immediate access to all local conveniences including schools, shopping centres, cafés, restaurants, and public transport links. Cork City Centre is also just a short drive away, making this an ideal home. The property itself is deceptively spacious, with a well balanced layout that provides excellent room proportions throughout. The living areas are bright and functional, while the kitchen opens out to a generous enclosed rear yard, a private outdoor space that enjoys excellent sunlight throughout the day. The property is well suited to a variety of buyers, whether you’re taking your first step onto the property ladder, looking for an investment, or hoping to downsize and stay close to Douglas Village. Interest is expected to be high so do not delay. Book your viewing today! ***FOR VIRTUAL TOUR PLEASE SEE LINK BELOW*** https://www.madesnappy.co.uk/tour/1g1175g22aa2 ACCOMMODATION: Entrance Hall: Bright entrance hallway with tiled floor providing access to the ground floor accommodation. Living Room: Spacious west-facing living area measuring 10.2 ft x 20 ft, featuring two large double glazed windows, stove fireplace, linoleum flooring and useful understairs storage. Kitchen/Dining Room: Well proportioned kitchen and dining space measuring 10.8 ft x 14.2 ft. Featuring fitted cabinets, tiled floors and walls and all main appliances including a gas cooker. South facing aspect with direct access to the enclosed rear yard. Utility Room: Located off the kitchen, this convenient space measures 4.11 ft x 8.6 ft and includes tiled flooring, washer, and dryer. Main Bathroom: Fully tiled bathroom fitted with WC, WHB, and electric shower. Measures 5.8 ft x 8.6 ft. FIRST FLOOR: Bedroom 1 (Master): Spacious master bedroom measuring 10.7 ft x 12.0 ft. Featuring linoleum flooring, fitted wardrobes and a large Velux window allowing plenty of natural light. Bedroom 2: Compact double bedroom with fitted storage and linoleum flooring measuring 7.1 ft x 10.7 ft. Bedroom 3: East-facing bedroom overlooking the rear yard. Features linoleum flooring and built-in storage. Measures 10.10 ft x 9.4 ft. Upstairs WC: Functional WC with WHB. 7.7 ft x 2.9 ft. EXTERIOR: Private, enclosed east-facing rear yard with ample space for outdoor seating, barbecues, or gardening. Low-maintenance and ideal for enjoying the afternoon sun.
Standard features
The local area
The local area
Sold properties in this area
Stay informed with market trends
Local schools and transport

Learn more about what this area has to offer.
School Name | Distance | Pupils | |||
|---|---|---|---|---|---|
| School Name | St Columbas Boys National School | Distance | 210m | Pupils | 364 |
| School Name | St Luke's School Douglas | Distance | 280m | Pupils | 207 |
| School Name | St Columba's Girls National School | Distance | 340m | Pupils | 370 |
School Name | Distance | Pupils | |||
|---|---|---|---|---|---|
| School Name | Gaelscoil Na Dúglaise | Distance | 350m | Pupils | 438 |
| School Name | Scoil Bhríde Eglantine | Distance | 970m | Pupils | 388 |
| School Name | St Anthony's National School | Distance | 1.5km | Pupils | 598 |
| School Name | Scoil Niocláis | Distance | 1.6km | Pupils | 746 |
| School Name | Beaumont Boys National School | Distance | 1.7km | Pupils | 289 |
| School Name | Beaumont Girls National School | Distance | 1.7km | Pupils | 324 |
| School Name | Ballinlough National School | Distance | 1.9km | Pupils | 227 |
School Name | Distance | Pupils | |||
|---|---|---|---|---|---|
| School Name | Douglas Community School | Distance | 410m | Pupils | 562 |
| School Name | Regina Mundi College | Distance | 910m | Pupils | 562 |
| School Name | Christ King Girls' Secondary School | Distance | 1.8km | Pupils | 703 |
School Name | Distance | Pupils | |||
|---|---|---|---|---|---|
| School Name | Ashton School | Distance | 2.2km | Pupils | 532 |
| School Name | Coláiste Chríost Rí | Distance | 2.3km | Pupils | 506 |
| School Name | Ursuline College Blackrock | Distance | 2.8km | Pupils | 359 |
| School Name | Presentation Secondary School | Distance | 2.8km | Pupils | 164 |
| School Name | Coláiste Éamann Rís | Distance | 2.9km | Pupils | 760 |
| School Name | Coláiste Daibhéid | Distance | 2.9km | Pupils | 183 |
| School Name | Cork College Of Commerce | Distance | 3.0km | Pupils | 27 |
Type | Distance | Stop | Route | Destination | Provider | ||||||
|---|---|---|---|---|---|---|---|---|---|---|---|
| Type | Bus | Distance | 120m | Stop | Church Street | Route | 207 | Destination | Ballyvolane | Provider | Bus Éireann |
| Type | Bus | Distance | 120m | Stop | Church Street | Route | 219 | Destination | Mahon | Provider | Bus Éireann |
| Type | Bus | Distance | 120m | Stop | Church Street | Route | 219 | Destination | Southern Orbital | Provider | Bus Éireann |
Type | Distance | Stop | Route | Destination | Provider | ||||||
|---|---|---|---|---|---|---|---|---|---|---|---|
| Type | Bus | Distance | 120m | Stop | Church Street | Route | 223 | Destination | Mtu | Provider | Bus Éireann |
| Type | Bus | Distance | 120m | Stop | Church Street | Route | 207 | Destination | Donnybrook | Provider | Bus Éireann |
| Type | Bus | Distance | 160m | Stop | Douglas West | Route | 206 | Destination | Grange | Provider | Bus Éireann |
| Type | Bus | Distance | 170m | Stop | Douglas West | Route | 206 | Destination | South Mall | Provider | Bus Éireann |
| Type | Bus | Distance | 210m | Stop | Douglas Church Road | Route | 207 | Destination | St. Patrick Street | Provider | Bus Éireann |
| Type | Bus | Distance | 310m | Stop | Douglas Community School | Route | 206 | Destination | South Mall | Provider | Bus Éireann |
| Type | Bus | Distance | 340m | Stop | Douglas East | Route | 220c | Destination | Crosshaven | Provider | Bus Éireann |
Your Mortgage and Insurance Tools
Check off the steps to purchase your new home
Use our Buying Checklist to guide you through the whole home-buying journey.
Budget calculator
Calculate how much you can borrow and what you'll need to save
BER Details
BER No: 110259769
Energy Performance Indicator: 245.51 kWh/m2/yr
Ad performance
- Date listed13/10/2025
- Views11,311
- Potential views if upgraded to an Advantage Ad18,437
Similar properties
€295,000
6 St. Dominick's Terrace, Crosses Green, Cork City Centre, T12W29A3 Bed · 2 Bath · End of Terrace€295,000
31 High Street, Cork, Cork City Centre, T12A6F83 Bed · 1 Bath · Terrace€295,000
51 Grange Park, Douglas, Co. Cork, T12F72Y3 Bed · 1 Bath · End of Terrace€295,000
19 Evergreen Buildings, Cork, T12NF8R3 Bed · 1 Bath · End of Terrace
€295,000
5 Dunbar Street, Cork City Centre, T12W5P93 Bed · 1 Bath · Detached€325,000
9 Botanic Road, Ballyphehane, Turners Cross, Co. Cork, T12P2C93 Bed · 2 Bath · Terrace€325,000
2 Santerem, Castlegreina Park, Ballinlough, Co. Cork, T12P7D14 Bed · 2 Bath · Semi-D€325,000
Bluebell Cottage, 20 Parkowen, Cork City Centre, T12W0FV3 Bed · 2 Bath · End of Terrace€325,000
14a Curragh Road, Turners Cross, Turners Cross, Co. Cork, T12D9F84 Bed · 2 Bath · Semi-D€330,000
27 Mcgrath Park, Church Road, Blackrock, Co. Cork, T12X7DK4 Bed · 1 Bath · Terrace€345,000
9 Botanic Road, Ballyphehane, Turners Cross, Co. Cork, T12P2C93 Bed · 2 Bath · Terrace€435,000
3 Bedroom Duplex, Belview Wood, Maryborough, Douglas, Co. Cork3 Bed · 3 Bath · Duplex
Daft ID: 16319841

