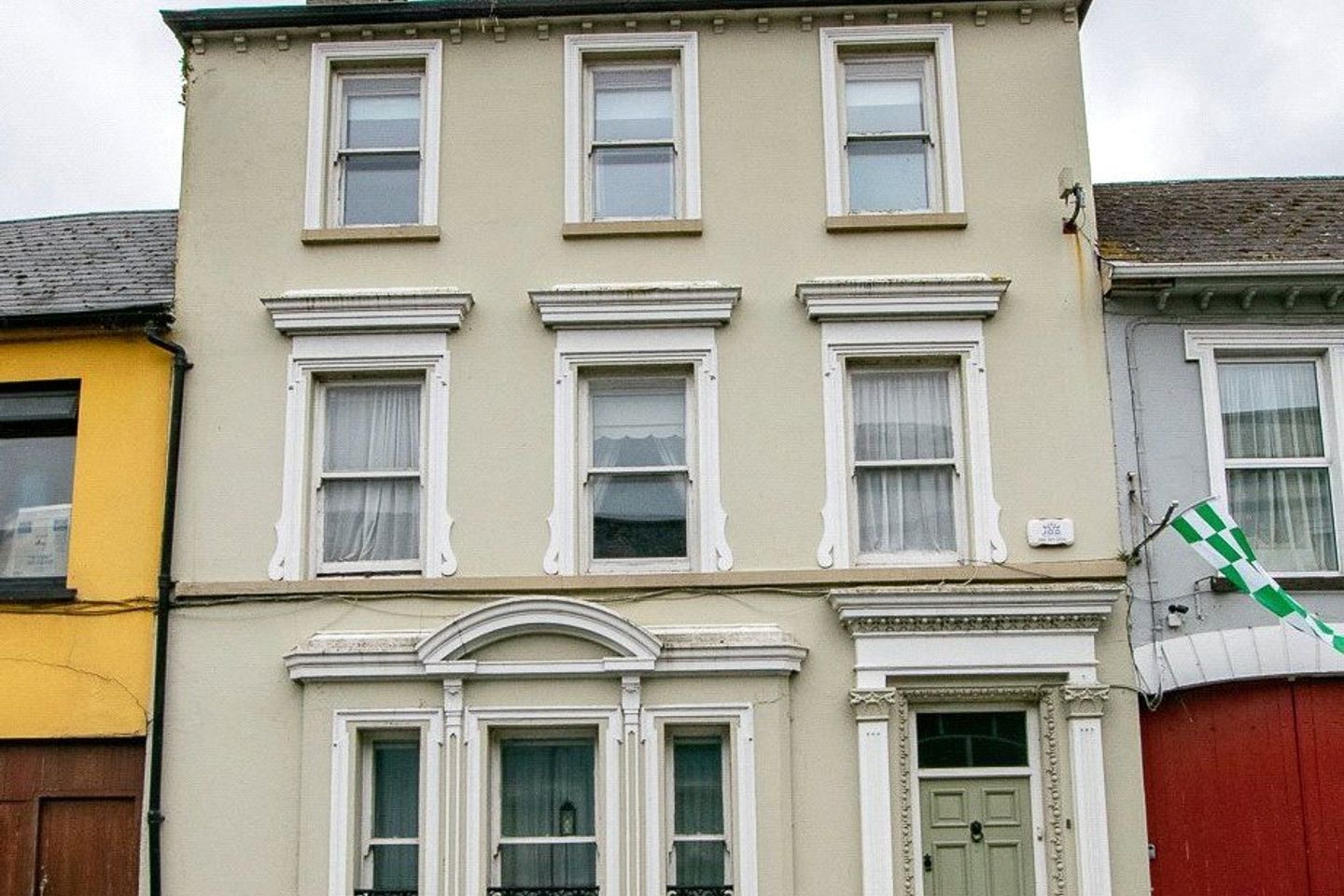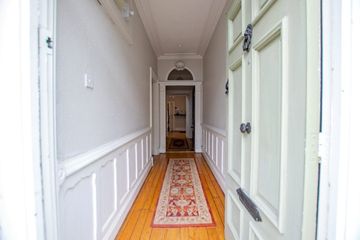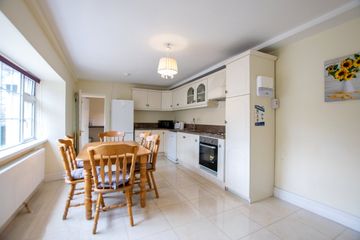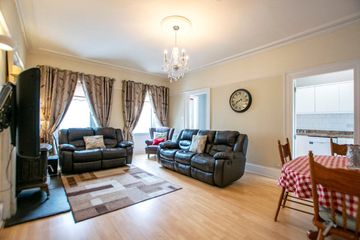


+27

31
Sarsfield Street, Kilmallock, Co. Limerick, V35NT35
€459,000
9 Bed
2 Bath
312 m²
Terrace
Description
- Sale Type: For Sale by Private Treaty
- Overall Floor Area: 312 m²
Most impressive three storey, nine bedroomed house which can easily be divided into two separate units. Well maintained and with many striking period features, this wonderful, centrally located home offers the shrewd purchaser an excellent opportunity to acquire a desirable home with potential to create another income stream from the property as it can be easily sub divided and let. There is a host of conveniece shops nearby and many successful sporting organisations such as the GAA Club and Bruff RFC. Limericck City and Charleville are easily accessed and this fine property is most worthy of early inspection.
Entrance Hall Original timber flooring
Reception Room 4.90m x 4.04m. with excellent fireplace (or bedroom)
Storage room 4.73m x 2.2m. (or bedroom)
Living Room 4.86m x 3.31m. Laminated timber flooring. Solid fuel stove.
Kitchen 5.75m x 3.12m. Fitted base & wall units. Ceramic floor tiles.
Rear hall Ceramic floor tiles
Utility Room 3.06m x 2.46m. Ceramic floor tiles. Walk-in airing cupboard.
UPSTAIRS 1
Bedroom 1 4.86m x 3.32m.
Bedroom 2 3.37m x 2.24m.
Shower room 2.0m x 2.0m. Shower cubicle, toilet & wash hand basin. Ceramic floor & wall tiling.
Bedroom 3 4.1m x 3.0m. Timber floorboards
UPSTAIRS 2
Living/diningroom 6.37m x 4.22m. Laminated flooring. Solid fuel stove.
Kitchen 6.58m x 1.97m. Fitted base & wall units. Laminated timber flooring
Shower room 3.14m x 1.75m. Shower cubicle, toilet & wash hand basin.
Bedroom 4 4.53m x 3.02m. Laminated timber flooring
Landing with generous storage cupboards
Bedroom 5 3.87m x 3.14m. Laminated timber flooring
Bedroom 6 4.17m x 2.32m. Laminated timber flooring
Bedroom 7 4.35m x 2.0m. laminated timber flooring
DIRECTIONS:
Within Kilmallock town, on main thoroughfare.

Can you buy this property?
Use our calculator to find out your budget including how much you can borrow and how much you need to save
Property Features
- Oil fired central heating
- Mains water & sewerage.
- Double glazed windows
- Large yard
- Rear vehicular access
- Monitored security alarm system.
- Property could be easily sub-divided (separate heating and electric systems)
Map
Map
Local AreaNEW

Learn more about what this area has to offer.
School Name | Distance | Pupils | |||
|---|---|---|---|---|---|
| School Name | Scoil Mocheallóg | Distance | 340m | Pupils | 291 |
| School Name | Bulgaden National School | Distance | 4.1km | Pupils | 21 |
| School Name | St Patrick's National School | Distance | 5.6km | Pupils | 172 |
School Name | Distance | Pupils | |||
|---|---|---|---|---|---|
| School Name | Effin National School | Distance | 6.2km | Pupils | 89 |
| School Name | Martinstown National School | Distance | 6.6km | Pupils | 73 |
| School Name | Ardpatrick National School | Distance | 7.4km | Pupils | 54 |
| School Name | Athlacca National School | Distance | 7.9km | Pupils | 122 |
| School Name | Scoil Dean Cussen | Distance | 8.3km | Pupils | 227 |
| School Name | Scoil Fhionáin | Distance | 8.4km | Pupils | 143 |
| School Name | Holy Family Special School | Distance | 8.7km | Pupils | 86 |
School Name | Distance | Pupils | |||
|---|---|---|---|---|---|
| School Name | Coláiste Iósaef | Distance | 410m | Pupils | 472 |
| School Name | Scoil Pól | Distance | 8.3km | Pupils | 683 |
| School Name | C.b.s. Charleville | Distance | 8.7km | Pupils | 240 |
School Name | Distance | Pupils | |||
|---|---|---|---|---|---|
| School Name | St. Mary's Secondary School | Distance | 9.1km | Pupils | 252 |
| School Name | John The Baptist Community School | Distance | 12.5km | Pupils | 1067 |
| School Name | Colaiste Chiarain | Distance | 16.3km | Pupils | 709 |
| School Name | Nagle Rice Secondary School | Distance | 19.9km | Pupils | 213 |
| School Name | Colaiste Pobail Naomh Mhuire | Distance | 19.9km | Pupils | 536 |
| School Name | Hazelwood College | Distance | 23.1km | Pupils | 600 |
| School Name | Presentation Secondary School | Distance | 25.9km | Pupils | 329 |
Type | Distance | Stop | Route | Destination | Provider | ||||||
|---|---|---|---|---|---|---|---|---|---|---|---|
| Type | Bus | Distance | 60m | Stop | Sarsfield Street | Route | 327 | Destination | Tankardstown | Provider | Joseph Foley |
| Type | Bus | Distance | 60m | Stop | Sarsfield Street | Route | 327 | Destination | Sarsfield Street | Provider | Joseph Foley |
| Type | Bus | Distance | 190m | Stop | Kilmallock | Route | 329 | Destination | Limerick Bus Station | Provider | Bus Éireann |
Type | Distance | Stop | Route | Destination | Provider | ||||||
|---|---|---|---|---|---|---|---|---|---|---|---|
| Type | Bus | Distance | 210m | Stop | Kilmallock | Route | 329 | Destination | Kilfinane | Provider | Bus Éireann |
| Type | Bus | Distance | 2.9km | Stop | Tankardstown | Route | 327 | Destination | Tankardstown | Provider | Joseph Foley |
| Type | Bus | Distance | 2.9km | Stop | Tankardstown | Route | 327 | Destination | Sarsfield Street | Provider | Joseph Foley |
| Type | Bus | Distance | 3.5km | Stop | Bulgaden | Route | 327 | Destination | Tankardstown | Provider | Joseph Foley |
| Type | Bus | Distance | 3.5km | Stop | Bulgaden | Route | 327 | Destination | Sarsfield Street | Provider | Joseph Foley |
| Type | Bus | Distance | 4.6km | Stop | Dromin Church | Route | 327 | Destination | Tankardstown | Provider | Joseph Foley |
| Type | Bus | Distance | 4.6km | Stop | Dromin Church | Route | 327 | Destination | Sarsfield Street | Provider | Joseph Foley |
Virtual Tour
Video
Property Facilities
- Parking
- Alarm
- Oil Fired Central Heating
BER Details

BER No: 115381451
Energy Performance Indicator: 180.96 kWh/m2/yr
Statistics
29/04/2024
Entered/Renewed
11,330
Property Views
Check off the steps to purchase your new home
Use our Buying Checklist to guide you through the whole home-buying journey.

Daft ID: 113359828
Contact Agent

Tim Ryan
062 51566Thinking of selling?
Ask your agent for an Advantage Ad
- • Top of Search Results with Bigger Photos
- • More Buyers
- • Best Price

Home Insurance
Quick quote estimator
