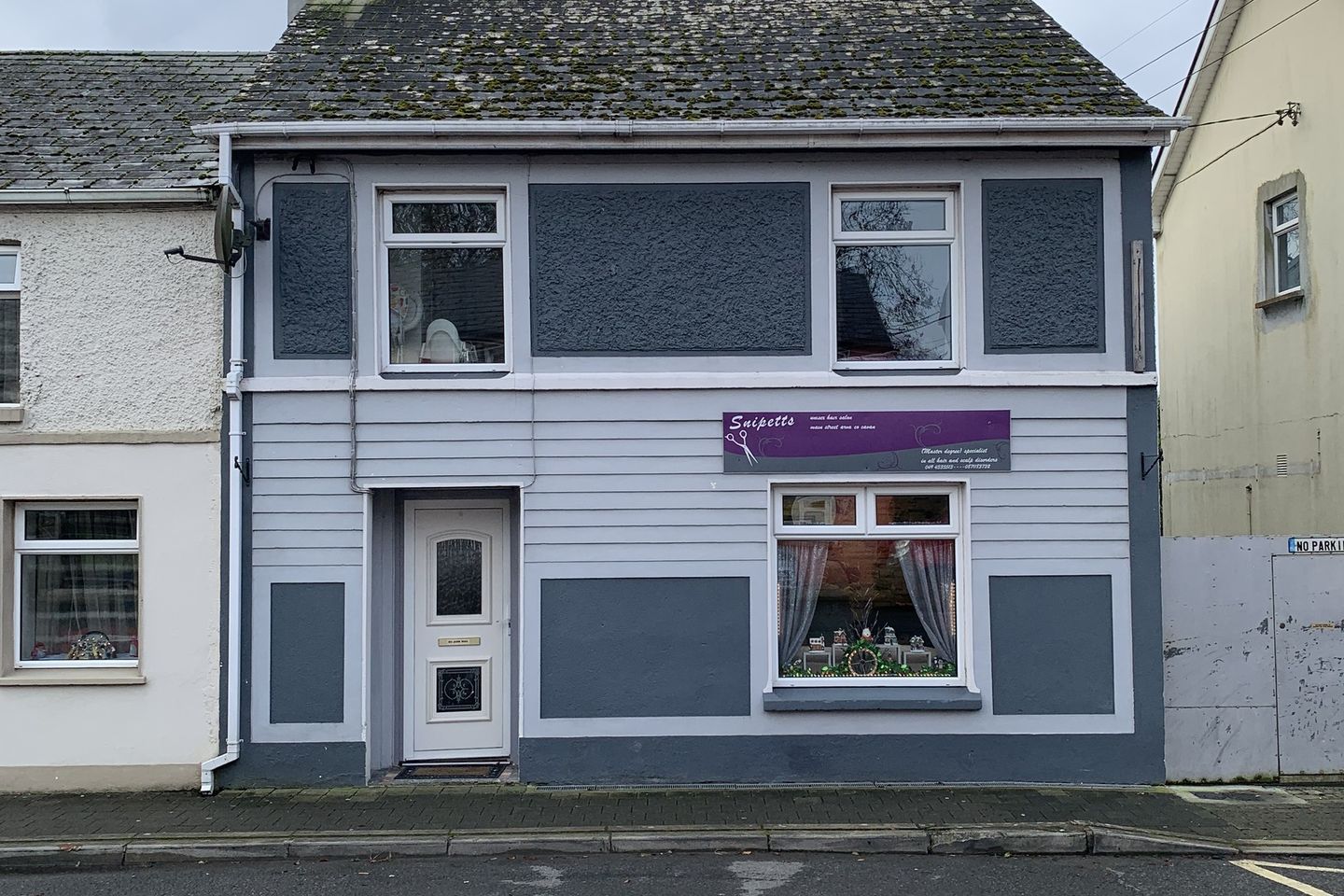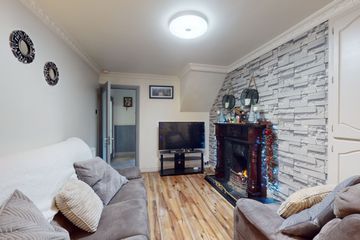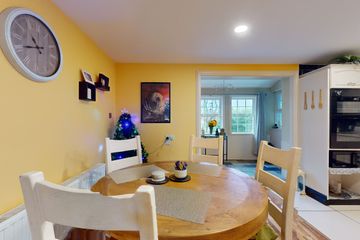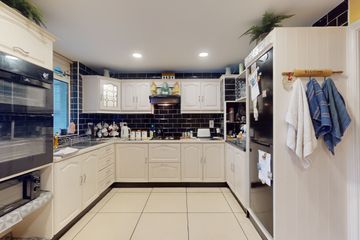


+13

17
SNIPPETS, Main Street, Arva, Co. Cavan, H12C4E2
€179,000
3 Bed
1 Bath
180 m²
Terrace
Description
- Sale Type: For Sale by Private Treaty
- Overall Floor Area: 180 m²
Situated on Main Street in Arva this impressive three-bedroom terraced property comes to the market. This property comes with private access to the rear garden which includes parking and a mature shrubbery with a sunny aspect. The property is in turnkey condition and requires no work for any potential buyer having undergone renovation in 2020.
The accommodation briefly comprises entrance hallway, open plan kitchen and dining area, living room, bathroom, rear patio and a hair salon to the front completed with a guest WC. Upstairs there is a main double bedroom with walk in wardrobe, two further bedrooms one single and one double, a home office, the accommodation is completed with a main bathroom. Virtual viewing highly recommended!
More about the location...
Situated on Arva’s main street on the Longford border, 20 km (25 minutes) from Cavan Town, 30 minutes from Longford. The property is 15 minutes from the Farnham Estate Spa and Golf Resort which has a state of the art 18-hole golf course and several dining options along with scenic walks on the grounds.
Accommodation
First floor
Hallway – 1.76m x 2.27m
Welcoming entrance hallway with timber flooring and under stair storage.
Kitchen/Dining area – 5.89m x 3.31m
Spacious open plan kitchen and dining area with a fully equipped kitchen to include fridge freezer, oven, hob and extractor completed with a cream countertop finish and tiled splashback.
Living room – 3.90m x 2.67m
Warm living room with open fire, wooden floor and open plan to the kitchen/dining area.
Porch - 3.79m x 1.55m
Sunny porch overlooking the rear lawns.
Salon - 3.87m x 3.05m
Large salon to the front of the house, could be converted should the new owners need it. It could also be retained as a salon.
WC - 0.94m X 1.65m
Convenient WC for salon clients.
Basement
Under stair storage – 1.66m x 1.85m
Garage 5.44m x 11.34m
A highly convenient basement level includes road access and can be used for or as a workstation if required, completed with plumbing and electrical sockets. Includes a bathroom and further storage. Currently being used as a utility room/garage.
Second floor
Main bedroom - 3.86m x 3.30m
Large double bedroom with timber flooring and built-in wardrobes.
Walk in wardrobe 1.64m x 1.64m
Main bathroom - 1.91 x 3.50m
Fully equipped en-suite to include WC, WHB and shower.
Bedroom 1 – 3.06m x 2.17m
Spacious bedroom includes built in wardrobes.
Bedroom 2 – 3.06m x 2.62m
Generous double bedroom with built-in wardrobes.
Home office – 2.41m x 3.00m (max)
Useful home office to facilitate working from home.

Can you buy this property?
Use our calculator to find out your budget including how much you can borrow and how much you need to save
Property Features
- Ample Storage
- Basement Street Access
- Garage with plumbed utility space
- Kitchen renovation 2020
- New heating system in 2020
- Open fire
- Rewired in 2019
- Turn key condition
Map
Map
Local AreaNEW

Learn more about what this area has to offer.
School Name | Distance | Pupils | |||
|---|---|---|---|---|---|
| School Name | St Mary's National School Arva | Distance | 130m | Pupils | 115 |
| School Name | Coronea National School | Distance | 4.2km | Pupils | 16 |
| School Name | St Patricks National School Longford | Distance | 4.7km | Pupils | 122 |
School Name | Distance | Pupils | |||
|---|---|---|---|---|---|
| School Name | Gowna Mixed National School | Distance | 6.2km | Pupils | 98 |
| School Name | Carrigallen National School | Distance | 7.1km | Pupils | 170 |
| School Name | Corliss National School | Distance | 8.0km | Pupils | 27 |
| School Name | Aughnacliffe National School | Distance | 8.7km | Pupils | 132 |
| School Name | Scoil Mhuire National School Lacken | Distance | 9.4km | Pupils | 98 |
| School Name | St Joseph's National School Aughavas | Distance | 9.6km | Pupils | 28 |
| School Name | Scoil Bhríde Killeshandra | Distance | 10.1km | Pupils | 67 |
School Name | Distance | Pupils | |||
|---|---|---|---|---|---|
| School Name | Moyne Community School | Distance | 4.6km | Pupils | 613 |
| School Name | Carrigallen Vocational School | Distance | 7.7km | Pupils | 349 |
| School Name | Royal School Cavan | Distance | 16.0km | Pupils | 271 |
School Name | Distance | Pupils | |||
|---|---|---|---|---|---|
| School Name | Loreto College | Distance | 16.9km | Pupils | 701 |
| School Name | Cnoc Mhuire | Distance | 16.9km | Pupils | 502 |
| School Name | Ardscoil Phadraig | Distance | 17.0km | Pupils | 347 |
| School Name | St Patrick's College | Distance | 17.8km | Pupils | 760 |
| School Name | Breifne College | Distance | 18.2km | Pupils | 876 |
| School Name | Mohill Community College | Distance | 19.0km | Pupils | 465 |
| School Name | Ballinamore Community School | Distance | 20.7km | Pupils | 319 |
Type | Distance | Stop | Route | Destination | Provider | ||||||
|---|---|---|---|---|---|---|---|---|---|---|---|
| Type | Bus | Distance | 30m | Stop | Arvagh Arvagh | Route | 975 | Destination | Cavan Institute | Provider | Andrew Wharton |
| Type | Bus | Distance | 30m | Stop | Arvagh Arvagh | Route | 975 | Destination | Longford Station | Provider | Andrew Wharton |
| Type | Bus | Distance | 30m | Stop | Arvagh Arvagh | Route | 975 | Destination | Cavan Bus Station | Provider | Andrew Wharton |
Type | Distance | Stop | Route | Destination | Provider | ||||||
|---|---|---|---|---|---|---|---|---|---|---|---|
| Type | Bus | Distance | 70m | Stop | Arva | Route | 465 | Destination | Cavan | Provider | Bus Éireann |
| Type | Bus | Distance | 90m | Stop | Arva | Route | 465 | Destination | Carrigallen | Provider | Bus Éireann |
| Type | Bus | Distance | 3.3km | Stop | Moyne Cross | Route | 975 | Destination | Cavan Bus Station | Provider | Andrew Wharton |
| Type | Bus | Distance | 3.3km | Stop | Moyne Cross | Route | 975 | Destination | Longford Station | Provider | Andrew Wharton |
| Type | Bus | Distance | 3.3km | Stop | Moyne Cross | Route | 975 | Destination | Cavan Institute | Provider | Andrew Wharton |
| Type | Bus | Distance | 4.2km | Stop | Coronea Church | Route | 975 | Destination | Cavan Institute | Provider | Andrew Wharton |
| Type | Bus | Distance | 4.2km | Stop | Coronea Church | Route | 975 | Destination | Cavan Bus Station | Provider | Andrew Wharton |
Virtual Tour
Property Facilities
- Oil Fired Central Heating
BER Details

Statistics
26/04/2024
Entered/Renewed
3,204
Property Views
Check off the steps to purchase your new home
Use our Buying Checklist to guide you through the whole home-buying journey.

Daft ID: 118756305
Contact Agent

Mark Lawlor
087 6682666Thinking of selling?
Ask your agent for an Advantage Ad
- • Top of Search Results with Bigger Photos
- • More Buyers
- • Best Price

Home Insurance
Quick quote estimator
