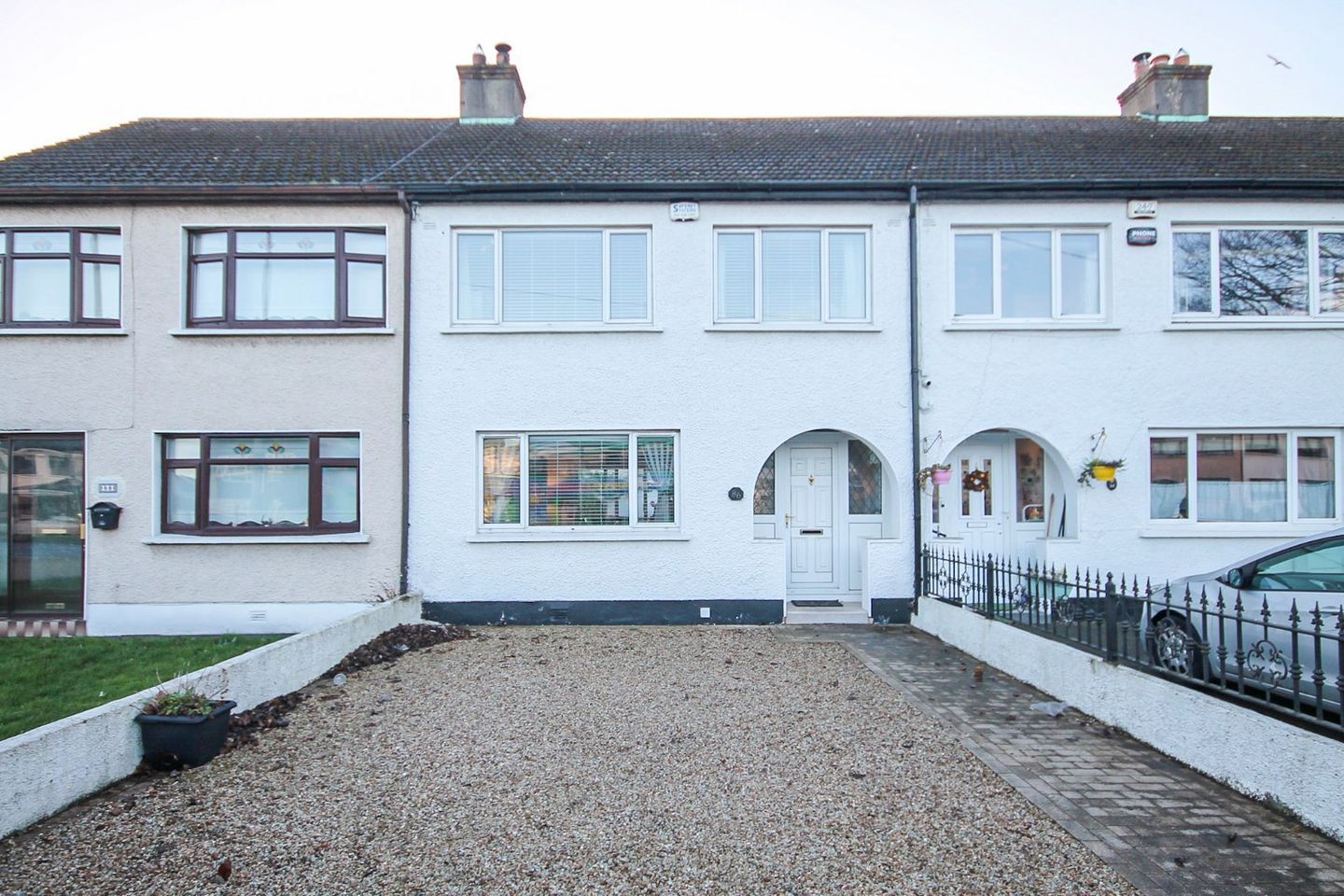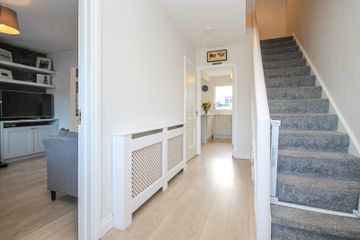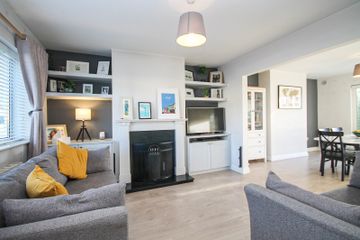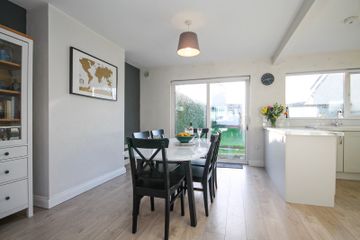


+10

14
Tara, 86 Saint Peter's Road, Dublin 12, D12X9Y4
€445,000
SALE AGREED3 Bed
1 Bath
91 m²
Terrace
Description
- Sale Type: For Sale by Private Treaty
- Overall Floor Area: 91 m²
DNG are delighted to present to the market a fantastic family home in the ever popular and much sought after pocket of D12, No. 86 St. Peters\\\\\\\\\\\\\\\'s Road. This home has been fully upgraded throughout by its current owner, leaving nothing for a new owner to do except unpack. It has been rewired, replumbed, internally insulated, new kitchen, bathroom, windows, doors... the list goes on!! The property is truly a turn key home and is further enhance with a tasteful decor throughout. The features continue outside with a large sunny S/W facing rear garden which is a suntrap and provides an ideal setting for entertaining guests or dining alfresco. There is ample space for a kitchen extension and also the added bonus of a rear laneway access. To the front there is a double width driveway with off street parking for two cars.
The bright and spacious accommodation is flooded with natural light due to its sunny SW orientation and briefly comprises of an entrance hallway, living room, and open plan kitchen / diner. On the first floor there are 3 spacious bedrooms and a main family bathroom. A large attic space lends itself to further development and would be suitable for a multiple of uses such as an additional bedroom or an office space.
With an enviable location on the ever popular St. Peters\\\\\\\\\\\\\\\'s Road every conceivable amenity is on your doorstep. Tymon Park is only minutes away while shopping facilities can be found in the nearby Ashleaf & Rathfarnham Shopping Centres and all the amenities of Terenure and Templeogue villages a short drive away. The area is well serviced by frequent and dependable bus routes with the 150 & 9 Bus stop located around the corner.
Strong interest is expected so early viewing recommended.
Entrance Hall 4.10m x 4.08m. Laminate floor, storage under the stairs, alarm.
Living Room 3.64m x 3.62m. Laminate flooring, feature fireplace with recessed wood burning stove.
Kitchen Dining Room 5.88m x 4.01m. Modern fitted kitchen with integrated appliances, sliding door to rear garden.
Landing 3.35m x 2.09m. Carpet, Stira to attic space
Bedroom One 4.03m x 3.71m. Carpet
Bedroom Two 3.70m x 3.65m. Carpet
Bedroom Three 2.64m x 2.73m. Carpet
Bathroom 2.07m x 1.57m. Fully tiled, bath, WC, WHB
Garden 14.60m x 5.98m. S/W facing, lawn, block built shed with power, rear laneway access.

Can you buy this property?
Use our calculator to find out your budget including how much you can borrow and how much you need to save
Property Features
- Upgraded 3 bedroom home c.91 sqm
- BER B3
- Fully rewired, replumbed and insulated
- New windows & doors
- Modern fitted kitchen
- Upgraded bathroom
- Large driveway with off street parking for 2 cars
- Large attic space suitable for conversion
- Sunny S/W facing rear garden
- Rear laneway access
Map
Map
Local AreaNEW

Learn more about what this area has to offer.
School Name | Distance | Pupils | |||
|---|---|---|---|---|---|
| School Name | Holy Spirit Junior Primary School | Distance | 530m | Pupils | 262 |
| School Name | Holy Spirit Senior Primary School | Distance | 530m | Pupils | 290 |
| School Name | St Damian's National School | Distance | 590m | Pupils | 225 |
School Name | Distance | Pupils | |||
|---|---|---|---|---|---|
| School Name | The Assumption Junior School | Distance | 590m | Pupils | 397 |
| School Name | Assumption Senior Girls National Sc | Distance | 1.0km | Pupils | 228 |
| School Name | Riverview Educate Together National School | Distance | 1.0km | Pupils | 208 |
| School Name | Drimnagh Castle Primary School | Distance | 1.1km | Pupils | 336 |
| School Name | Solas Hospital School | Distance | 1.5km | Pupils | 89 |
| School Name | Libermann Spiritan School | Distance | 1.6km | Pupils | 0 |
| School Name | St Cillians Mixed National School | Distance | 1.6km | Pupils | 38 |
School Name | Distance | Pupils | |||
|---|---|---|---|---|---|
| School Name | St Pauls Secondary School | Distance | 690m | Pupils | 407 |
| School Name | Greenhills Community College | Distance | 770m | Pupils | 155 |
| School Name | Assumption Secondary School | Distance | 920m | Pupils | 256 |
School Name | Distance | Pupils | |||
|---|---|---|---|---|---|
| School Name | Drimnagh Castle Secondary School | Distance | 1.2km | Pupils | 491 |
| School Name | Rosary College | Distance | 1.6km | Pupils | 203 |
| School Name | Templeogue College | Distance | 1.6km | Pupils | 690 |
| School Name | St. Mac Dara's Community College | Distance | 1.9km | Pupils | 842 |
| School Name | Coláiste De Híde | Distance | 1.9km | Pupils | 278 |
| School Name | Our Lady Of Mercy Secondary School | Distance | 2.0km | Pupils | 250 |
| School Name | Tallaght Community School | Distance | 2.2km | Pupils | 798 |
Type | Distance | Stop | Route | Destination | Provider | ||||||
|---|---|---|---|---|---|---|---|---|---|---|---|
| Type | Bus | Distance | 20m | Stop | Greenhills Cu | Route | 9 | Destination | Charlestown | Provider | Dublin Bus |
| Type | Bus | Distance | 20m | Stop | Greenhills Cu | Route | 9 | Destination | Parnell Sq | Provider | Dublin Bus |
| Type | Bus | Distance | 90m | Stop | Limekiln Grove | Route | 9 | Destination | Limekiln Avenue | Provider | Dublin Bus |
Type | Distance | Stop | Route | Destination | Provider | ||||||
|---|---|---|---|---|---|---|---|---|---|---|---|
| Type | Bus | Distance | 160m | Stop | St Peter's Road | Route | 9 | Destination | Charlestown | Provider | Dublin Bus |
| Type | Bus | Distance | 160m | Stop | St Peter's Road | Route | 9 | Destination | Parnell Sq | Provider | Dublin Bus |
| Type | Bus | Distance | 190m | Stop | St James's Road | Route | 9 | Destination | Limekiln Avenue | Provider | Dublin Bus |
| Type | Bus | Distance | 220m | Stop | St Joseph's Road | Route | 9 | Destination | Parnell Sq | Provider | Dublin Bus |
| Type | Bus | Distance | 220m | Stop | St Joseph's Road | Route | 9 | Destination | Charlestown | Provider | Dublin Bus |
| Type | Bus | Distance | 280m | Stop | St Peter's Road | Route | 9 | Destination | Limekiln Avenue | Provider | Dublin Bus |
| Type | Bus | Distance | 340m | Stop | Cherryfield Road | Route | 9 | Destination | Limekiln Avenue | Provider | Dublin Bus |
Virtual Tour
BER Details

BER No: 109867622
Energy Performance Indicator: 146.22 kWh/m2/yr
Statistics
24/01/2024
Entered/Renewed
6,623
Property Views
Check off the steps to purchase your new home
Use our Buying Checklist to guide you through the whole home-buying journey.

Daft ID: 118899068


Marc Browne
SALE AGREEDThinking of selling?
Ask your agent for an Advantage Ad
- • Top of Search Results with Bigger Photos
- • More Buyers
- • Best Price

Home Insurance
Quick quote estimator
