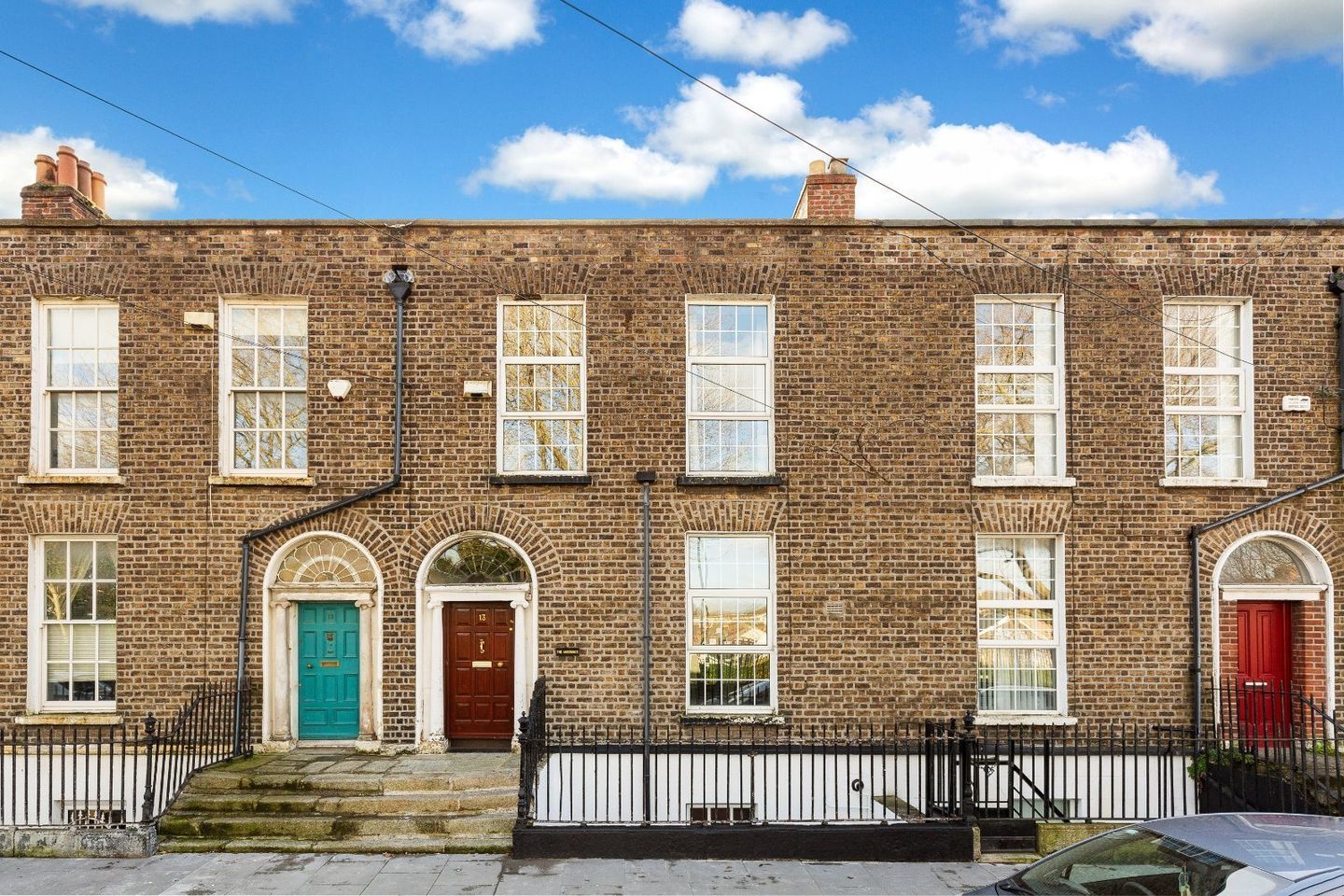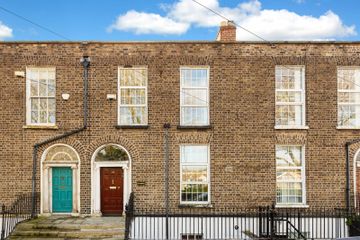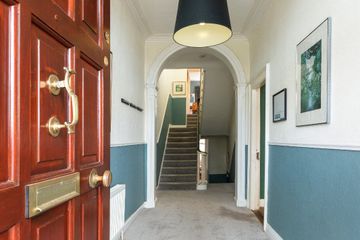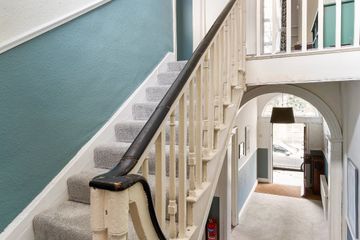


+16

20
The Moorings, The Moorings, 13 Charleville Mall, North Strand, Dublin 1, D01H9R2
€750,000
6 Bed
3 Bath
218 m²
Terrace
Description
- Sale Type: For Sale by Private Treaty
- Overall Floor Area: 218 m²
DNG proudly welcome to the market The Moorings, at 13 Charleville Mall, a timeless marvel of late Georgian architecture boasting a captivating blend of historic charm and modern comforts. This two storey over basement residence prides 6 / 7 bedrooms and presents a fantastic investment opportunity just 1km of the City Centre and a 10 minute walk to Connolly Train station.
Accommodation extends to approx. 218 sqm / 2,346 sq.ft comfortably laid out over three levels with entrance level comprising a grand hallway, front and rear reception rooms, bedroom and shower room. Basement level comprises a large kitchen / dining room with a utility room off, living room, shower room, wc and bedroom. Completing the accommodation on the first floor are a further four bedroom and shower room. Full accommodation schedule and room dimensions are available below.
The property boasts a number of noteworthy features throughout to include double glazed windows, a South / West facing rear garden, free on street parking and two gas condensing boilers contributing to the property's C3 energy rating, an uncommon feat for a property of this age and size. Further features, reminiscent of the properties more classical roots, include 3 meter high ceilings, decorative ceilings roses and original architraves and arches.
Charleville Mall is a secluded row of just eight late Georgian properties dating back to c. 1820 and facing the Royal Canal. Public transport is available in abundance with Connolly Train Station a mere 10 minute walk from the property and numerous Dublin Bus routes that run directly by.
Entrance Level
Entrance Hall 4.30 x 1.84. Grand entrance hallway with high ceilings, ceiling arch, decorative ceiling rose and coving
Front Reception Room 4.30 x 4.20. With high ceilings, feature fireplace and decorative ceiling rose
Rear Reception Room / Bedroom 4.62 x 4.05. Rear reception room / bedroom with high ceilings and decorative ceiling rose
Hallway 4.62 x 2.00.
Bedroom 5 3.57 x 2.88. Double bedroom in extension with whb and carpet flooring
Shower Room 1.84 x 1.64. With shower cubicle, wc and whb
Garden Level
Hallway 2.75 x 1.98.
Kitchen / Dining Room 5.92 x 4.04. Large kitchen / dining room with floor tiling, ample cabinetry, double sink and five ring gas burner
Utility Room 2.12 x 1.37. With floor tiling and access to basement garden
Living Room 4.40 x 3.73. With high ceilings, laminate wood flooring and access to rear garden
Hallway 3.11 x 0.98.
Bedroom 6 3.55 x 2.88. Double bedroom in extension with carpet flooring and whb
Shower Room With shower cubicle
WC With wc and whb
First Floor
Landing 4.78 x 1.98. Carpeted
Bedroom 1 4.78 x 4.05. Double bedroom to rear with feature fireplace and high ceilings
Bedroom 2 4.25 x 3.20. Double bedroom to front with high ceilings, built-in wardrobes and carpet flooring
Bedroom 3 4.25 x 2.82. Double bedroom to front with high ceilings, built-in wardrobes and carpet flooring
Bedroom 4 3.55 x 2.88. Double bedroom in extension with whb and carpet flooring
Shower Room 1.74 x 1.72. With shower, wc and whb

Can you buy this property?
Use our calculator to find out your budget including how much you can borrow and how much you need to save
Property Features
- READY TO GO SALE
- INVESTMENT OPPORTUNITY
- NO EXISTING TENANCIES
- 6 / 7 BEDROOMS
- WASH FACILITIES ON EACH FLOOR
- SOUTH / WEST FACING TO REAR
- FREE ON STREET PARKING
- C3 ENERGY RATING
- TWO GAS CONDENSING BOILERS
- DOUBLE GLAZED THROUGHOUT
Map
Map
Local AreaNEW

Learn more about what this area has to offer.
School Name | Distance | Pupils | |||
|---|---|---|---|---|---|
| School Name | St Vincent's Boys School | Distance | 80m | Pupils | 83 |
| School Name | North William St Girls | Distance | 80m | Pupils | 220 |
| School Name | St Laurence O'Toole Special School | Distance | 190m | Pupils | 22 |
School Name | Distance | Pupils | |||
|---|---|---|---|---|---|
| School Name | St Columba's National School | Distance | 300m | Pupils | 96 |
| School Name | O'Connell Primary School | Distance | 400m | Pupils | 173 |
| School Name | Laurence O'Toole Senior Boys School | Distance | 440m | Pupils | 88 |
| School Name | An Taonad Reamhscoil | Distance | 510m | Pupils | 97 |
| School Name | St Laurence O'Toole's National School | Distance | 520m | Pupils | 152 |
| School Name | Rutland National School | Distance | 530m | Pupils | 163 |
| School Name | Gardiner Street Primary School | Distance | 890m | Pupils | 418 |
School Name | Distance | Pupils | |||
|---|---|---|---|---|---|
| School Name | O'Connell School | Distance | 370m | Pupils | 213 |
| School Name | Larkin Community College | Distance | 960m | Pupils | 407 |
| School Name | Belvedere College S.j | Distance | 1.1km | Pupils | 1003 |
School Name | Distance | Pupils | |||
|---|---|---|---|---|---|
| School Name | St. Joseph's C.b.s. | Distance | 1.2km | Pupils | 254 |
| School Name | Marino College | Distance | 1.3km | Pupils | 260 |
| School Name | C.b.s. Westland Row | Distance | 1.6km | Pupils | 186 |
| School Name | Rosmini Community School | Distance | 1.6km | Pupils | 75 |
| School Name | Mount Carmel Secondary School | Distance | 1.6km | Pupils | 399 |
| School Name | Ardscoil Ris | Distance | 1.8km | Pupils | 557 |
| School Name | Dominican College Griffith Avenue. | Distance | 1.9km | Pupils | 786 |
Type | Distance | Stop | Route | Destination | Provider | ||||||
|---|---|---|---|---|---|---|---|---|---|---|---|
| Type | Bus | Distance | 110m | Stop | Newcomen Bridge | Route | 27b | Destination | Eden Quay | Provider | Dublin Bus |
| Type | Bus | Distance | 110m | Stop | Newcomen Bridge | Route | 14 | Destination | Dundrum Luas | Provider | Dublin Bus |
| Type | Bus | Distance | 110m | Stop | Newcomen Bridge | Route | 27 | Destination | Jobstown | Provider | Dublin Bus |
Type | Distance | Stop | Route | Destination | Provider | ||||||
|---|---|---|---|---|---|---|---|---|---|---|---|
| Type | Bus | Distance | 110m | Stop | Newcomen Bridge | Route | H1 | Destination | Abbey St Lower | Provider | Dublin Bus |
| Type | Bus | Distance | 110m | Stop | Newcomen Bridge | Route | 42 | Destination | Talbot Street | Provider | Dublin Bus |
| Type | Bus | Distance | 110m | Stop | Newcomen Bridge | Route | 14 | Destination | D'Olier Street | Provider | Dublin Bus |
| Type | Bus | Distance | 110m | Stop | Newcomen Bridge | Route | 15 | Destination | Ballycullen Road | Provider | Dublin Bus |
| Type | Bus | Distance | 110m | Stop | Newcomen Bridge | Route | 27 | Destination | Eden Quay | Provider | Dublin Bus |
| Type | Bus | Distance | 110m | Stop | Newcomen Bridge | Route | 130 | Destination | Talbot Street | Provider | Dublin Bus |
| Type | Bus | Distance | 110m | Stop | Newcomen Bridge | Route | 27a | Destination | Eden Quay | Provider | Dublin Bus |
BER Details

BER No: 110594843
Energy Performance Indicator: 177.3 kWh/m2/yr
Statistics
27/04/2024
Entered/Renewed
4,469
Property Views
Check off the steps to purchase your new home
Use our Buying Checklist to guide you through the whole home-buying journey.

Similar properties
€850,000
9 Drumcondra Road Lower ***Pre '63 Investment Opportunity***, Drumcondra, Dublin 9, D09YDE98 Bed · 4 Bath · Terrace€900,000
Flat 2, 275 North Circular Road, Dublin 7, D07Y83K10 Bed · 3 Bath · Terrace€900,000
11 Saint Alphonsus' Road Lower, Dublin 9, Drumcondra, Dublin 9, D09KW968 Bed · 4 Bath · Terrace€1,250,000
54 Dorset Street Upper, Dublin 1, D01Y9E210 Bed · 9 Bath · Terrace
€1,250,000
3-4 Fownes Street, Dublin 27 Bed · 5 Bath · Terrace€1,400,000
Flat 1, 20 Belvedere Road, Dublin 1, D01KP207 Bed · 7 Bath · Terrace€1,500,000
104 Drumcondra Road Lower, Drumcondra, Dublin 9, D09XN759 Bed · 9 Bath · Terrace€1,600,000
Bel Canto House, Bel Canto House, 21 North Great Georges Street, Dublin 1, D01KC607 Bed · 3 Bath · Terrace
Daft ID: 119134524


Rachel Cunningham
(01) 833 1802Thinking of selling?
Ask your agent for an Advantage Ad
- • Top of Search Results with Bigger Photos
- • More Buyers
- • Best Price

Home Insurance
Quick quote estimator
