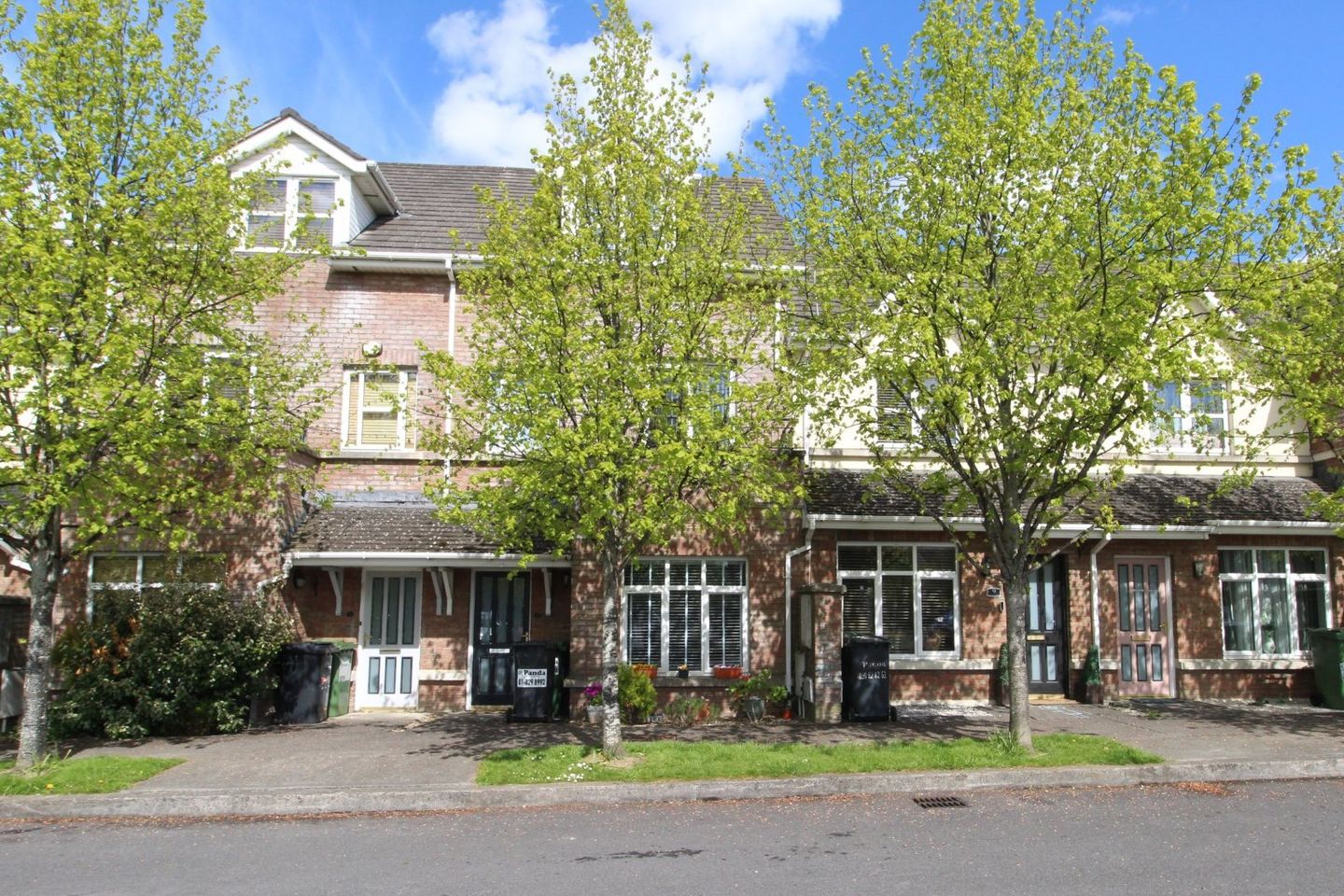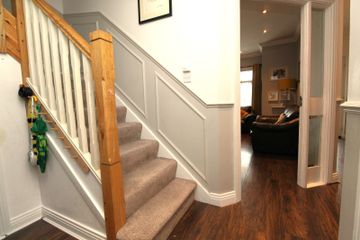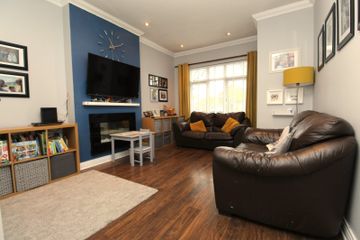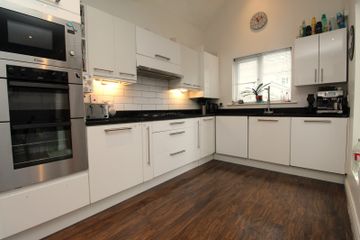


+10

14
10 Castlegrange Row, Castaheany, Clonee, Dublin 15, D15X732
€435,000
4 Bed
4 Bath
131 m²
Townhouse
Description
- Sale Type: For Sale by Private Treaty
- Overall Floor Area: 131 m²
DNG present with great pleasure no. 10 Castlegrange Row to the market. This is a four bedroom, mid-terrace, family home which has been kept toto a very good standard throughout the years. This is a substantial property spanning just over 131 SQM over three floors and has the option of a 5th bedroom/home gym.
Well presented throughout, No. 10 spans c. 131.5 sqm. of well proportioned accommodation and also benefits from a well laid astroturf rear garden. Laid out over 3 floors it boasts an inviting entrance hallway, family room, guest w.c., kitchen/dining room on the ground floor, on the second floor you have three bedrooms with one en-suite and family bathroom and on the third floor you have a master en-suite bedroom and home gym that could be used as a fifth bedroom.
10 Castlegrange Row benefits from a well-maintained rear garden and ample resident parking which is available to the front,. The property boasts an efficient B2 Energy rating and further benefits from gas fired central heating and double glazed windows.
Enjoying an enviable location, no. 10 Castlegrange Row is easily accessible to a host of amenities, such as well serviced high frequency bus routes, notably the 39a which is a frequent bus route into Dublin City centre while servicing Parkway Navan Road (Irish Rail) and Broombridge (LUAS & Irish Rail). Littlepace enjoys good transport links; N3 / M3 / M50 providing direct access to the Airport / City Centre and national roads network, Connolly Hospital, excellent schools and recreational facilities and is within close proximity to the Blanchardstown Shopping Centre. View is highly recommended as this property is sure to be snapped up quickly.
Entrance Hall Inviting entrance with laminate flooring, alarm point and a large under stairs storage. Guest W.C. located off.
Living Room 5.29m x 3.51m. Laminate flooring, tv point, ceiling spotlights and feature electric fireplace.
Kitchen/Dining Room 4.98m x 4.76m. Open plan room with tiled flooring, fitted wall+base units and double door access to rear garden.
Bedroom 1 4.21m x 2.71m. Double bedroom with laminate flooring, ample fitted wardrobes and tv point.
En-Suite 2.11m x 1.48m4. Wc, whb, shower and extractor fan.
Bedroom2 3.69m x 2.68m. Double room with fitted wardrobes, laminate flooring and access to private balcony.
Bedroom 3 3.26m x2.12m. Fitted wardrobes
Bedroom 4 4.90m x 4.36m. Large double room with an array of wardrobes and tv point.
Master En-Suite 2.41m x 1.65m. Fully tiled suite with wc, whb, shower and extractor fan.
Home office / Gym 4.80m x 2.68m. With velux and eaves storage.

Can you buy this property?
Use our calculator to find out your budget including how much you can borrow and how much you need to save
Property Features
- Impressive four bed, mid-terrace, family home c. 1,420sqft / 131.5sqm
- Home office on the second floor
- Gas fired central heating
- Access to attic
- Wired for burglar alarm
- Impressive fitted kitchen
- Modern sanitary ware in all bathrooms
- Efficient B rating BER
- Private garden with fully laid astro turf
- Ample residents parking
Map
Map
Local AreaNEW

Learn more about what this area has to offer.
School Name | Distance | Pupils | |||
|---|---|---|---|---|---|
| School Name | Scoil Ghrainne Community National School | Distance | 320m | Pupils | 617 |
| School Name | Mary Mother Of Hope Junior National School | Distance | 760m | Pupils | 420 |
| School Name | Mary Mother Of Hope Senior National School | Distance | 820m | Pupils | 429 |
School Name | Distance | Pupils | |||
|---|---|---|---|---|---|
| School Name | St Ciaran's National School Hartstown | Distance | 860m | Pupils | 601 |
| School Name | St Benedicts National School | Distance | 900m | Pupils | 634 |
| School Name | Castaheany Educate Together | Distance | 980m | Pupils | 406 |
| School Name | Hansfield Educate Together National School | Distance | 1.2km | Pupils | 616 |
| School Name | Danu Community Special School | Distance | 1.3km | Pupils | 36 |
| School Name | Sacred Heart Of Jesus National School Huntstown | Distance | 1.4km | Pupils | 732 |
| School Name | St Philips Senior National School | Distance | 1.9km | Pupils | 282 |
School Name | Distance | Pupils | |||
|---|---|---|---|---|---|
| School Name | Colaiste Pobail Setanta | Distance | 340m | Pupils | 1050 |
| School Name | Hartstown Community School | Distance | 1.0km | Pupils | 1113 |
| School Name | Hansfield Etss | Distance | 1.2km | Pupils | 828 |
School Name | Distance | Pupils | |||
|---|---|---|---|---|---|
| School Name | Blakestown Community School | Distance | 1.9km | Pupils | 448 |
| School Name | Scoil Phobail Chuil Mhin | Distance | 2.6km | Pupils | 990 |
| School Name | Le Chéile Secondary School | Distance | 2.8km | Pupils | 917 |
| School Name | Eriu Community College | Distance | 2.9km | Pupils | 129 |
| School Name | Luttrellstown Community College | Distance | 3.0km | Pupils | 984 |
| School Name | St. Peter's College | Distance | 3.3km | Pupils | 1224 |
| School Name | Rath Dara Community College | Distance | 3.4km | Pupils | 233 |
Type | Distance | Stop | Route | Destination | Provider | ||||||
|---|---|---|---|---|---|---|---|---|---|---|---|
| Type | Bus | Distance | 40m | Stop | Latchfort Court | Route | 39a | Destination | Ongar | Provider | Dublin Bus |
| Type | Bus | Distance | 40m | Stop | Latchfort Court | Route | 39 | Destination | Ongar | Provider | Dublin Bus |
| Type | Bus | Distance | 40m | Stop | Latchfort Court | Route | 39x | Destination | Ongar | Provider | Dublin Bus |
Type | Distance | Stop | Route | Destination | Provider | ||||||
|---|---|---|---|---|---|---|---|---|---|---|---|
| Type | Bus | Distance | 50m | Stop | Castlegrange Row | Route | 39a | Destination | Ucd | Provider | Dublin Bus |
| Type | Bus | Distance | 50m | Stop | Castlegrange Row | Route | 39x | Destination | Burlington Road | Provider | Dublin Bus |
| Type | Bus | Distance | 50m | Stop | Castlegrange Row | Route | 39 | Destination | Burlington Road | Provider | Dublin Bus |
| Type | Bus | Distance | 330m | Stop | Ravenwood Road | Route | 39 | Destination | Burlington Road | Provider | Dublin Bus |
| Type | Bus | Distance | 330m | Stop | Ravenwood Road | Route | 39x | Destination | Burlington Road | Provider | Dublin Bus |
| Type | Bus | Distance | 330m | Stop | Ravenwood Road | Route | 39a | Destination | Ucd | Provider | Dublin Bus |
| Type | Bus | Distance | 340m | Stop | Ravenwood Road | Route | 39a | Destination | Ongar | Provider | Dublin Bus |
BER Details

BER No: 117162503
Energy Performance Indicator: 105.23 kWh/m2/yr
Statistics
07/05/2024
Entered/Renewed
2,142
Property Views
Check off the steps to purchase your new home
Use our Buying Checklist to guide you through the whole home-buying journey.

Similar properties
€395,000
1 Stralem Grove, Ongar Village, Ongar, Dublin 15, D15K2X84 Bed · 3 Bath · End of Terrace€425,000
25 Hayworth Mews, Ongar Park, Ongar, Dublin 15, D15W7K24 Bed · 4 Bath · Semi-D€465,000
2 Inglewood Road, D15 P6PX, Clonsilla, Dublin 156 Bed · 2 Bath · Semi-D€475,000
14 Barnwell Chase, Hansfield, Clonsilla, Dublin 15, D15DPP54 Bed · 4 Bath · Terrace
€475,000
121 Hazelbury Park, Castaheany, D15 R5R2, Ireland, Dublin 15, D15R5R24 Bed · 3 Bath · End of Terrace€475,000
54 Castaheany, Clonee, Dublin 15, D15W8R94 Bed · 3 Bath · Semi-D€520,000
52 Hazelbury Green, Clonee, Dublin 15, D15P5T84 Bed · 3 Bath · End of Terrace€525,000
101 Littlepace Woods, Clonee, Dublin 15, D15A6F94 Bed · 3 Bath · Semi-D€550,000
31 Hazelbury Green, Clonee, Dublin 15, Dublin 15, D15A3H74 Bed · 3 Bath · Semi-D€575,000
32 Swallowbrook Crescent, Clonee, Dublin 15, Dublin 15, D15TKC05 Bed · 3 Bath · Semi-D€595,000
31 Barnwell Road, Hansfield, Clonsilla, Dublin 15, D15T27X4 Bed · 4 Bath · Detached
Daft ID: 119358908


Gearoid Comber
01 8202800Thinking of selling?
Ask your agent for an Advantage Ad
- • Top of Search Results with Bigger Photos
- • More Buyers
- • Best Price

Home Insurance
Quick quote estimator
