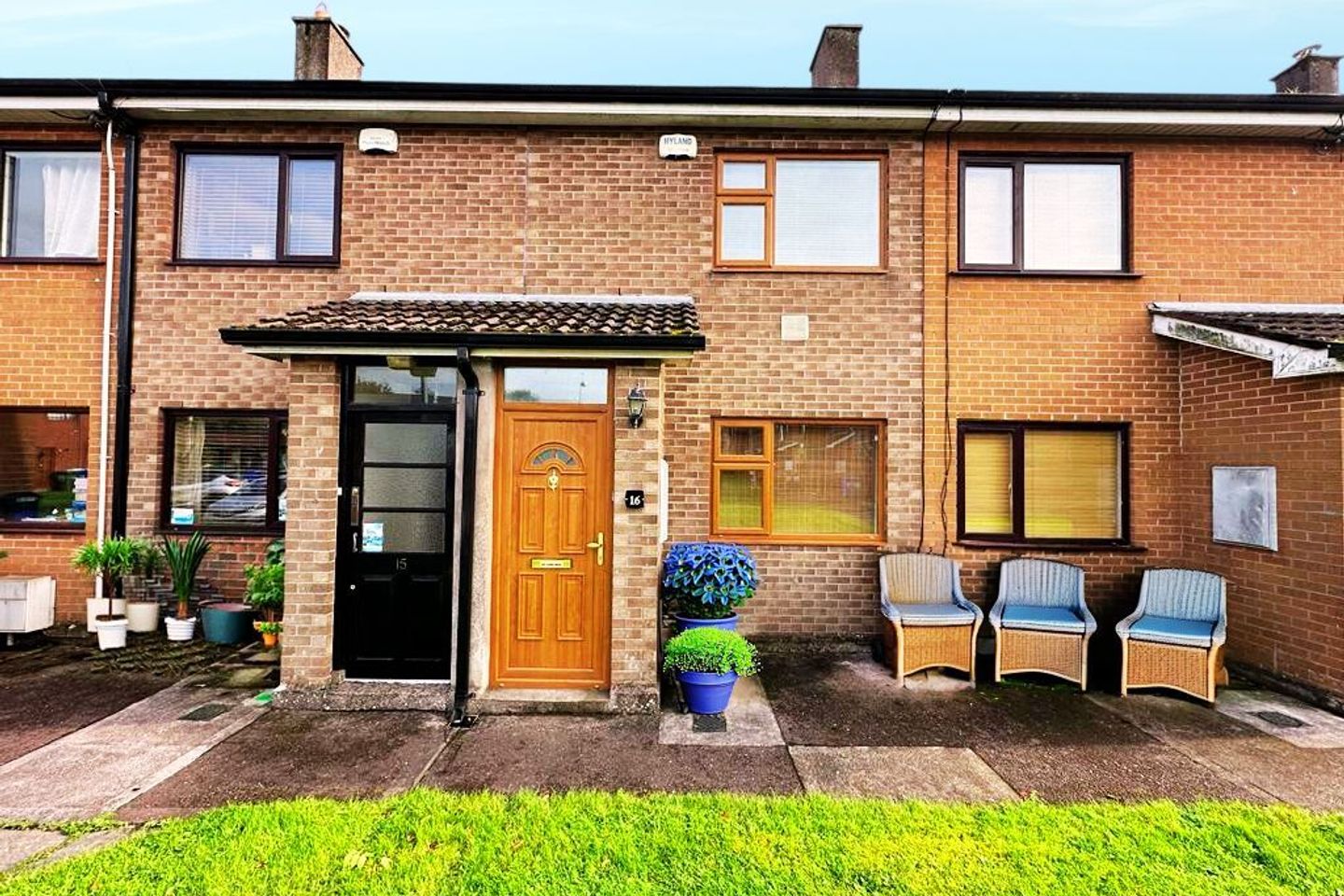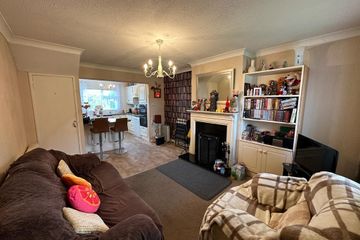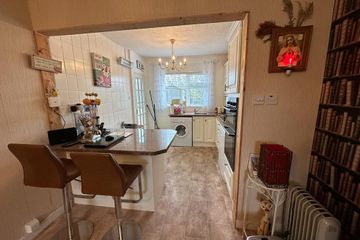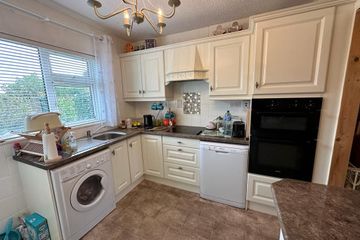



+6

10
16 Sheraton Court, Glasheen Road, Glasheen, Co. Cork, T12E2D2
€279,000
SALE AGREED2 Bed
1 Bath
59 m²
Townhouse
Description
- Sale Type: For Sale by Private Treaty
- Overall Floor Area: 59 m²
Jeremy Murphy & Associates are thrilled to present this exceptional two-bedroom terraced property, located in a highly desirable area in Glasheen. The ground floor boasts an expansive open-plan living area with dual-aspect windows.
This property is in impeccable condition, having been well-maintained by the current owners, making it an excellent opportunity for investors/ owner occupiers. Alternatively, it could also serve as the ideal first-time purchase due to its prime location. Its close proximity to UCC, CUH, and the City Centre provides an added advantage.
Don't miss out on this incredible opportunity.
Accommodation consists of open plan living/kitchen/dining area. Upstairs there are two bedrooms and a family bathroom.
FRONT OF PROPERTY
The front of the property is laid to lawn, with a concrete-paved pathway that leads to the entrance. Additionally, there is off-street parking.
ENTRANCE HALLWAY 1.31m x 0.97m
A PVC door with glass panelling leads into the entrance hallway. The hallway features linoleum flooring, one centre light, and wiring for an alarm system.
OPEN PLAN LIVING/ KITCHEN/DINING
LIVING ROOM 3.64m x 4.36m
This room is furnished with carpet flooring and a central light fixture. Additionally, there is a feature fireplace boasting a timber surround, and window overlooking the front of the property allowing for plenty of natural light.
KITCHEN/DINING 3.01m x 2.69m
The kitchen is equipped with a range of fitted cream units that contrast beautifully with a black countertop and cream splash-back tiles. It features an integrated double Bosch oven with an electric 4-ring hob, linoleum flooring, and one central light. Additionally, the room is equipped with plumbing for both washing machines and dishwashers. A lovely window with venetian blinds overlooks the rear garden. A single door with glass paneling leads out to the rear garden. Adjacent to the kitchen is a cozy dining area that includes a breakfast bar and two high-stools for seating.
STAIRS & LANDING 2.47m x 1.71m
The stairs and landing are fully carpeted. Via the landing there is pendant lighting and access to the attic via Styra stairs. The attic has timber flooring and adequate storage.
MASTER BEDROOM 3.64m x 2.86m
This double room has carpet flooring, one centre light, an electric radiator, and a window with venetian blinds overlooking the front of the property.
BEDROOM 2 3.65m x 2.80m
This double room has carpet flooring, one centre light, an electric radiator, integrated shelving unit, integrated wardrobe, and a window with venetian blinds overlooking the rear garden.
MAIN BATHROOM 1.99m x 1.82m
This bathroom suite includes a bathtub with an electric Triton T-80 shower, as well as a wash hand basin and wc. The bathroom features linoleum flooring, tiled walls, one centre light, and an extractor fan for ventilation. Additionally, there is a hot-press is conveniently available.
REAR OF PROPERTY
A single door with glass panelling leads from the kitchen to a paved patio area. The outdoor space has sufficient room to accommodate a table and chairs, and the garden itself is primarily a lawn area, with a shed situated to the rear. Notably, the garden is south-facing, providing an abundance of natural light throughout the day.
The above details are for guidance only and do not form part of any contract. They have been prepared with care but we are not responsible for any inaccuracies. All descriptions, dimensions, references to condition and necessary permission for use and occupation, and other details are given in good faith and are believed to be correct but any intending purchaser or tenant should not rely on them as statements or representations of fact but must satisfy himself/herself by inspection or otherwise as to the correctness of each of them. In the event of any inconsistency between these particulars and the contract of sale, the latter shall prevail. The details are issued on the understanding that all negotiations on any property are conducted through this office.

Can you buy this property?
Use our calculator to find out your budget including how much you can borrow and how much you need to save
Property Features
- Off- Street Parking
- Dual Aspect
- Currently Owner Occupied
- Expansive Open-Plan Living Area
- Ideal for Investors or First-Time Buyer due to Prime Location
- Ideal for Owner Occupier
- South Facing Rear Garden
- Close Proximity to UCC, CUH, and the City Centre
- Viewing Highly Advised
- Year of Construction: 1981
Map
Map
Local AreaNEW

Learn more about what this area has to offer.
School Name | Distance | Pupils | |||
|---|---|---|---|---|---|
| School Name | Glasheen Girls National School | Distance | 570m | Pupils | 340 |
| School Name | Glasheen Boys National School | Distance | 570m | Pupils | 436 |
| School Name | Greenmount Monastery National School | Distance | 780m | Pupils | 231 |
School Name | Distance | Pupils | |||
|---|---|---|---|---|---|
| School Name | St Fin Barre's National School | Distance | 790m | Pupils | 97 |
| School Name | Scoil Maria Assumpta | Distance | 940m | Pupils | 155 |
| School Name | St. Joseph's National School | Distance | 950m | Pupils | 222 |
| School Name | St Maries Of The Isle | Distance | 990m | Pupils | 301 |
| School Name | Gaelscoil An Teaghlaigh Naofa | Distance | 1.2km | Pupils | 205 |
| School Name | Morning Star National School | Distance | 1.3km | Pupils | 108 |
| School Name | South Lee Educate Together National School | Distance | 1.4km | Pupils | 88 |
School Name | Distance | Pupils | |||
|---|---|---|---|---|---|
| School Name | St. Aloysius School | Distance | 980m | Pupils | 315 |
| School Name | Presentation Secondary School | Distance | 1.0km | Pupils | 183 |
| School Name | Presentation Brothers College | Distance | 1.1km | Pupils | 710 |
School Name | Distance | Pupils | |||
|---|---|---|---|---|---|
| School Name | Coláiste Éamann Rís | Distance | 1.2km | Pupils | 608 |
| School Name | Cork College Of Commerce | Distance | 1.7km | Pupils | 27 |
| School Name | Coláiste Daibhéid | Distance | 1.7km | Pupils | 218 |
| School Name | Mount Mercy College | Distance | 1.8km | Pupils | 799 |
| School Name | Coláiste Chríost Rí | Distance | 1.8km | Pupils | 503 |
| School Name | Terence Mac Swiney Community College | Distance | 1.9km | Pupils | 280 |
| School Name | Coláiste An Spioraid Naoimh | Distance | 1.9km | Pupils | 711 |
Type | Distance | Stop | Route | Destination | Provider | ||||||
|---|---|---|---|---|---|---|---|---|---|---|---|
| Type | Bus | Distance | 110m | Stop | Dorgan's Road | Route | 216 | Destination | Monkstown | Provider | Bus Éireann |
| Type | Bus | Distance | 140m | Stop | Glasheen Road | Route | 216 | Destination | University Hospital | Provider | Bus Éireann |
| Type | Bus | Distance | 270m | Stop | The Orchards | Route | 216 | Destination | Monkstown | Provider | Bus Éireann |
Type | Distance | Stop | Route | Destination | Provider | ||||||
|---|---|---|---|---|---|---|---|---|---|---|---|
| Type | Bus | Distance | 320m | Stop | Denroche's Cross | Route | 216 | Destination | University Hospital | Provider | Bus Éireann |
| Type | Bus | Distance | 360m | Stop | Denroche's Cross | Route | 216 | Destination | Monkstown | Provider | Bus Éireann |
| Type | Bus | Distance | 360m | Stop | Glasheen Park | Route | 216 | Destination | University Hospital | Provider | Bus Éireann |
| Type | Bus | Distance | 380m | Stop | Ucc College Rd Gate | Route | 205 | Destination | Mtu | Provider | Bus Éireann |
| Type | Bus | Distance | 390m | Stop | Ucc College Rd Gate | Route | 205 | Destination | St. Patrick Street | Provider | Bus Éireann |
| Type | Bus | Distance | 390m | Stop | Ucc College Rd Gate | Route | 205 | Destination | Kent Train Station | Provider | Bus Éireann |
| Type | Bus | Distance | 410m | Stop | Westbound Terrace | Route | 214 | Destination | St. Patrick Street | Provider | Bus Éireann |
BER Details

BER No: 116843517
Statistics
15/01/2024
Entered/Renewed
23,293
Property Views
Check off the steps to purchase your new home
Use our Buying Checklist to guide you through the whole home-buying journey.

Similar properties
€259,500
29 The Avenue, Garrane Darra, Wilton, Cork, Co. Cork, T12KP982 Bed · 1 Bath · Terrace€260,000
Apartment 19, Victoria Station, Cork City, Co. Cork, T12NT723 Bed · 3 Bath · Apartment€265,000
4 Upper Friars Road, Turners Cross, Turners Cross, Co. Cork, T12TP9D4 Bed · 1 Bath · End of Terrace€265,000
19 Maymount, Friars Walk, Cork City, Co. Cork, T12N27E2 Bed · 1 Bath · Terrace
€265,000
56 Loretto Park, Friars Walk, Cork City, Co. Cork, T12X5T92 Bed · 1 Bath · Semi-D€265,000
11 Elmvale Avenue, Wilton, Wilton, Co. Cork, T12T88A3 Bed · 1 Bath · End of Terrace€265,000
8 Wyse's Cottages, Blarney Street, Cork City, Co. Cork, T23F8N82 Bed · 1 Bath · End of Terrace€270,000
14 Connolly Green, Ballyphehane, Ballyphehane, Co. Cork, T12P2W13 Bed · 1 Bath · End of Terrace€270,000
18 Annmount, Friars Walk, Cork City, Co. Cork, T12K8NV3 Bed · 1 Bath · Terrace€275,000
5 Michael Fitzgerald Road, Togher, Togher, Co. Cork, T12D37D3 Bed · 1 Bath · Townhouse€275,000
19 Sheraton Court, Glasheen Road, Glasheen, Co. Cork, T12F9K32 Bed · 1 Bath · End of Terrace€285,000
7 The Mews, River Towers, Tower, Co. Cork, T23XR642 Bed · 2 Bath · End of Terrace
Daft ID: 118110563


Jeremy Murphy & Associates
SALE AGREEDThinking of selling?
Ask your agent for an Advantage Ad
- • Top of Search Results with Bigger Photos
- • More Buyers
- • Best Price

Home Insurance
Quick quote estimator
