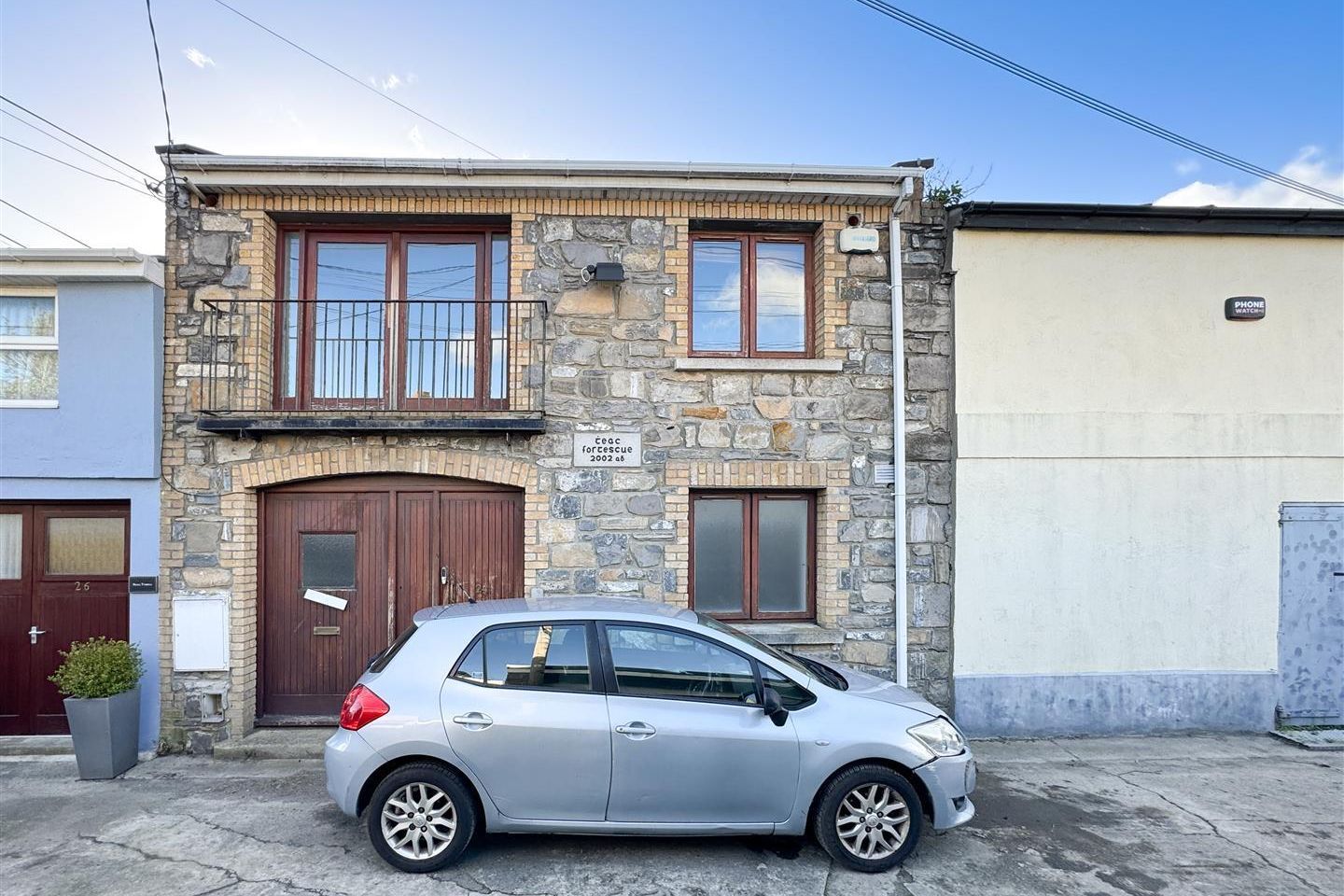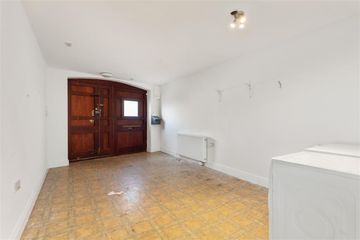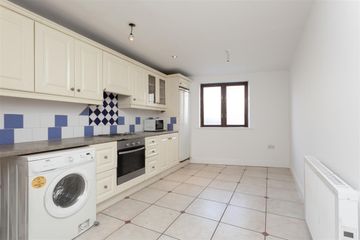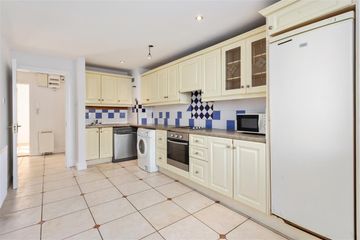


+11

15
24 Fortescue Lane, Mount Pleasant Avenue Lower, Dublin 6
€625,000
4 Bed
3 Bath
128 m²
Townhouse
Description
- Sale Type: For Sale by Private Treaty
- Overall Floor Area: 128 m²
24 Fortescue Lane presents a wonderful opportunity to acquire a townhouse in the highly sought after Dublin 6 area. Behind its striking cut-stone exterior lies a bright and spacious home consisting of a large kitchen along with a full width living room on the ground floor, and four bedrooms upstairs. There is secure off-street parking and an east facing rear garden.
Superbly located in almost equidistance from both Ranelagh and Rathmines Villages, which boast a variety of restaurants, cafes, shops and a host of other local services and amenities. Portobello and Ballsbridge are also within close proximity, offering an abundance of stylish boutiques and restaurants. St. Stephen’s Green and Merrion Square are a short stroll from this property. The LUAS at Charlemont is also less than a seven minute walk away, allowing easy access to many locations around Dublin.
This fine property offers a wonderful opportunity to create an ideal home near the city or an investment property in one of the most sought after locations.
Accommodation
GARAGE / UTILITY
3.237m x 5.669m
Large wooden archway doors. Tiled floor. Freezer and dryer.
ENTRANCE HALL
3.575m x 1.839m
Intercom and understairs storage.
KITCHEN
2.810m x 5.190m
Fitted wall and base units, Zanussi fridge, Beko electric hob, Zanussi oven, extractor hood, Zanussi washing machine, dishwasher, tiled floor.
BATHROOM
1.524m x 1.609m
Tiled floor and splashback, wc, whb, showercubicle with Mira electric shower.
LIVING ROOM
2.976m x 6.242m
Laminate wooden floor, stone and brick open fireplace, recessed ceiling lights, a pair of double glass doors to rear patio.
UPSTAIRS LANDING
Skylight and hotpress.
BEDROOM 1
2.913m x 5.297m
Front aspect, newly painted and carpeted, with built in wardrobe.
BEDROOM 2
3.899m x 3.304m
Front aspect, newly painted and carpeted, with built in wardrobe and en-suite.
ENSUITE
1.574m x 1.692m
Tiled floor and splashback, wc, whb, showercubicle with Mira electric shower.
BEDROOM 3
2.947m x 3.365m
Rear aspect, newly painted and carpeted, with built in wardrobe.
BEDROOM 4
2.742m x 2.923m
Rear aspect, newly painted and carpeted, with built in wardrobe.
FAMILY BATHROOM
2.041m x 1.672m
Tiled floor and splashback, wc, whb, showercubicle with Mira electric shower.
REAR GARDEN
6.517m x 8.323m
Walled on all sides with raised rock fronted planting bed.
BER DETAILS
BER Rating: C2
BER Number: 117287268
Energy Performance Indicator: 178.1 kWh/m2/yr

Can you buy this property?
Use our calculator to find out your budget including how much you can borrow and how much you need to save
Property Features
- -Four bed mews property
- -Electric heating
- -Off street secure parking
- -Approx 128 sqm / 1377 sq. ft
- -Enviable location with easy access to the City Centre.
- -Within striking distance of Ranelagh and Rathmines Villages which boast a variety of restaurants, cafes, shops and boutiques.
- -The LUAS at Charlemont offers easy access to the City Centre and Dundrum Town Centre.
Map
Map
Video
BER Details

Statistics
26/04/2024
Entered/Renewed
8,447
Property Views
Check off the steps to purchase your new home
Use our Buying Checklist to guide you through the whole home-buying journey.

Daft ID: 119233214


Joe Donohoe
Thinking of selling?
Ask your agent for an Advantage Ad
- • Top of Search Results with Bigger Photos
- • More Buyers
- • Best Price

