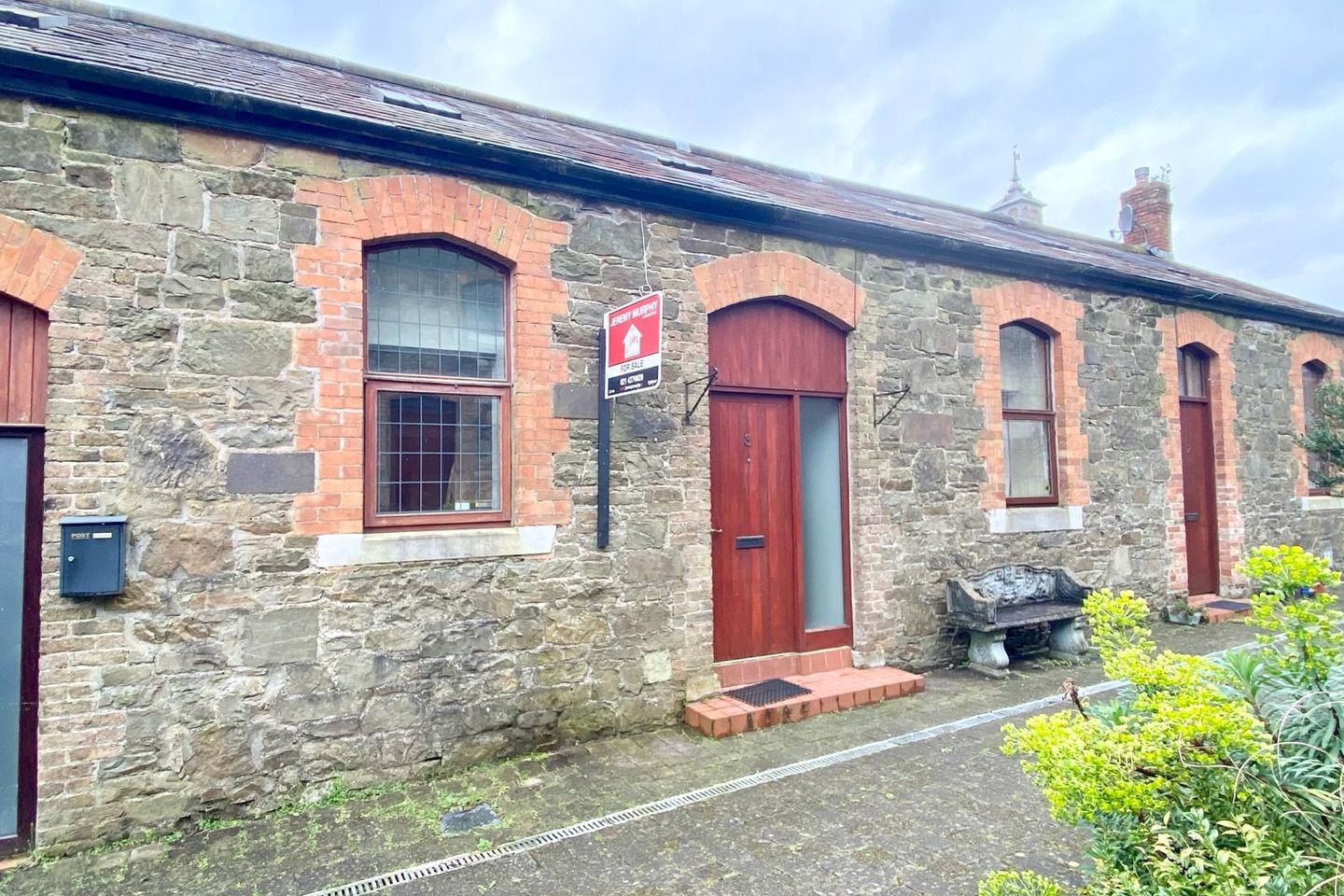
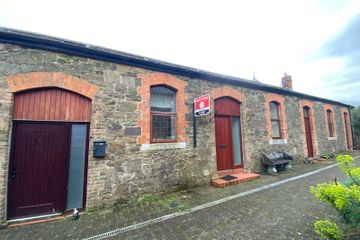
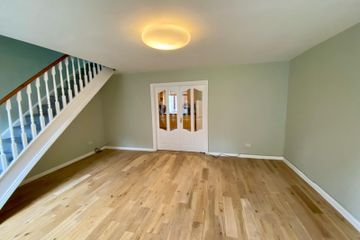
+14
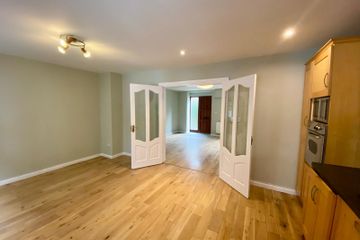
18
3 The Mews, River Towers, Tower, Co. Cork, T23TW50
€295,000
2 Bed
2 Bath
85 m²
Townhouse
Description
- Sale Type: For Sale by Private Treaty
- Overall Floor Area: 85 m²
Jeremy Murphy & Associates are delighted to bring to the market one of the largest two-bedroom mid-terrace cottage style properties, located in The Mews, which has been recently refurbished to a high standard. The property measures over 900sqft, and the property is sure to appeal to a broad market and would be ideally suited to a first-time buyer, one looking to downsize or an investor.
This property is situated just off the Lee Road, superbly located in a unique and unrivalled historic
development, which is notably featured on the Buildings of Ireland website.
Mature trees and landscaping add to the feel of living in a country estate, whilst being just minutes' drive from Cork city centre. This property is within easy reach of Cork city, UCC, the Mardyke Sports Arena, and a mere 10-minute stroll to Fitzgerald Park and the Lee Fields.
Accommodation consists of living room, kitchen/dining room. Upstairs there are two bedrooms, an ensuite and a family bathroom.
FRONT OF PROPERTY
To the front of the property there is a quiet
courtyard for Mews residents. The external
common areas are well-maintained and the external
stone façade with brick window/door surround give
the property a heritage feel.
ENTRANCE HALLWAY
A sold varnished timber door with glass paneling
leads to a tiled area directly inside the front door.
KITCHEN/DINING 3.1m x 4.9.m
The kitchen boasts timber laminate flooring and a
range of wall & floor level fitted kitchen units, to
include a waist level \'Zanussi\' integrated oven &
\'Beumatic\' hob, integrated dishwasher, fully fitted
extractor fan, double stainless steel fitted sink and
timber flooring. The kitchen area has a large
window, four separate fitted spotlights and one
centre light. There is ample space for a dining table
and four-six dining chairs in the dining area which
also benefits from a large window.
STAIRS & LANDING 4.9m x 1.2m
The property has been upgraded in recent months
to include the stairs and landing being newly
carpeted in full. The upstairs boasts beams running
through the stairs & landing area and when
contrasted with a newly laid carpet, the property
has new/modern, and rustic feel blended into one.
The attic facilitates easy access to the attic via a
hatch door. The landing also boasts one center
light.
MASTER BEDROOM 4m x 3.4m
The master bedroom is spacious in size, with
integrated storage space, beautiful open beams,
newly laid carpet flooring, one Velux window, one
centre light and one radiator. There is also a
second access attic hatch.
ENSUITE 2.9m x 0.8m
Three-piece ensuite incorporating a stand-alone
shower unit with power shower, stainless steel
fittings, fully tiled (porcelain) around the shower
area, tiled flooring, a wash hand basin with a light
and WC. There is also one centre light and one
extractor fan.
BEDROOM 2 4m x 2.9m
The second bedroom is a spacious and bright
double bedroom which is fully carpeted (new) and
boasts integrated storage space as well as one
centre light and radiator. Two Velux windows
flood this room with natural light.
MAIN BATHROOM 1.8m x 3.1m
Recently upgraded three-piece bathroom suite
incorporating a bath with a shower attachment, a
wash hand basin with a light overhead and a WC.
Floors are fully tiled, and the bath area boasts
newly fitted white porcelain tiles. There is ample
storage space with a built-in shelving area/storage
units. One Velux window provides plenty of
natural light.
LIVING ROOM 4.5m x 4.9m
The living room is impressive in size, with a large
window overlooking the courtyard. The living room
is flooded with natural light and French style
wooden double doors facilitate a seamless flow to
the kitchen/dining room. The living room boasts
timber laminate flooring, one centre light and one
radiator. There are stairs to the left-hand side of this
room which are open underneath, providing plenty
of space for under stairs storage, a TV or armchair.
The above details are for guidance only and do not form part of any contract. They have been prepared with care but we are not responsible for any inaccuracies. All descriptions, dimensions, references to condition and necessary permission for use and occupation, and other details are given in good faith and are believed to be correct but any intending purchaser or tenant should not rely on them as statements or representations of fact but must satisfy himself/herself by inspection or otherwise as to the correctness of each of them. In the event of any inconsistency between these particulars and the contract of sale, the latter shall prevail. The details are issued on the understanding that all negotiations on any property are conducted through this office.

Can you buy this property?
Use our calculator to find out your budget including how much you can borrow and how much you need to save
Property Features
- Larger property in The Mews at over 900sqft
- Extremely close proximity to Cork city centre, UCC, and the Mardyke Sports Arena
- Excellent investment opportunity
- Upgraded electric storage heaters
- White goods included
- BER No: 106572167
- Deceptively spacious two-bedroom mid-terrace cottage style property
- Management fees of €1,250
- Year of Construction: 1930
Map
Map
Local AreaNEW

Learn more about what this area has to offer.
School Name | Distance | Pupils | |||
|---|---|---|---|---|---|
| School Name | Sundays Well Girls National School | Distance | 1.0km | Pupils | 174 |
| School Name | Strawberry Hill Boys National School | Distance | 1.0km | Pupils | 184 |
| School Name | Strawberry Hill National School | Distance | 1.1km | Pupils | 335 |
School Name | Distance | Pupils | |||
|---|---|---|---|---|---|
| School Name | St Mary's On The Hill | Distance | 1.1km | Pupils | 232 |
| School Name | St Catherine's National School | Distance | 1.1km | Pupils | 422 |
| School Name | Cork University Hos School | Distance | 1.5km | Pupils | 16 |
| School Name | Glasheen Girls National School | Distance | 1.5km | Pupils | 340 |
| School Name | Glasheen Boys National School | Distance | 1.5km | Pupils | 436 |
| School Name | St. Joseph's National School | Distance | 1.8km | Pupils | 222 |
| School Name | Scoil Padre Pio | Distance | 1.9km | Pupils | 270 |
School Name | Distance | Pupils | |||
|---|---|---|---|---|---|
| School Name | Mount Mercy College | Distance | 790m | Pupils | 799 |
| School Name | Terence Mac Swiney Community College | Distance | 1.1km | Pupils | 280 |
| School Name | Coláiste An Spioraid Naoimh | Distance | 1.6km | Pupils | 711 |
School Name | Distance | Pupils | |||
|---|---|---|---|---|---|
| School Name | Bishopstown Community School | Distance | 1.6km | Pupils | 336 |
| School Name | Presentation Brothers College | Distance | 2.0km | Pupils | 710 |
| School Name | St. Aloysius School | Distance | 2.2km | Pupils | 315 |
| School Name | Nano Nagle College | Distance | 2.6km | Pupils | 127 |
| School Name | North Monastery Secondary School | Distance | 2.6km | Pupils | 267 |
| School Name | St Vincent's Secondary School | Distance | 2.7km | Pupils | 237 |
| School Name | Gaelcholáiste Mhuire | Distance | 2.7km | Pupils | 667 |
Type | Distance | Stop | Route | Destination | Provider | ||||||
|---|---|---|---|---|---|---|---|---|---|---|---|
| Type | Bus | Distance | 360m | Stop | Lee Park | Route | 220x | Destination | Ovens | Provider | Bus Éireann |
| Type | Bus | Distance | 390m | Stop | Lee Park | Route | 220x | Destination | Crosshaven | Provider | Bus Éireann |
| Type | Bus | Distance | 470m | Stop | Mile Stream | Route | 201 | Destination | Lotabeg | Provider | Bus Éireann |
Type | Distance | Stop | Route | Destination | Provider | ||||||
|---|---|---|---|---|---|---|---|---|---|---|---|
| Type | Bus | Distance | 530m | Stop | Cork County Hall | Route | 220x | Destination | Ovens | Provider | Bus Éireann |
| Type | Bus | Distance | 530m | Stop | Cork County Hall | Route | 235 | Destination | Rylane Via Cloghroe | Provider | Bus Éireann |
| Type | Bus | Distance | 530m | Stop | Cork County Hall | Route | 233 | Destination | Cloughduv | Provider | Bus Éireann |
| Type | Bus | Distance | 530m | Stop | Cork County Hall | Route | 233 | Destination | Farnanes | Provider | Bus Éireann |
| Type | Bus | Distance | 530m | Stop | Cork County Hall | Route | 233 | Destination | Macroom | Provider | Bus Éireann |
| Type | Bus | Distance | 530m | Stop | Cork County Hall | Route | 233 | Destination | Srelane | Provider | Bus Éireann |
| Type | Bus | Distance | 530m | Stop | Cork County Hall | Route | 235 | Destination | Donoughmore Via Blarney | Provider | Bus Éireann |
BER Details

BER No: 106572167
Statistics
18/04/2024
Entered/Renewed
3,240
Property Views
Check off the steps to purchase your new home
Use our Buying Checklist to guide you through the whole home-buying journey.

Similar properties
€279,000
9 Saint Helen's Row, Waterloo Road, Blarney, Co. Cork, T23YP632 Bed · 2 Bath · End of Terrace€285,000
null, Cloghroe, Co. Cork, T23HP213 Bed · 1 Bath · Detached€290,000
14 The Groves, Blarney, Co. Cork, T23FE8E2 Bed · 2 Bath · Terrace€320,000
44 Monacnappa Estate, Blarney, Co. Cork, T23EP303 Bed · 1 Bath · Bungalow
€320,000
44 Monacnappa, Blarney, Co. Cork, T23EP303 Bed · 1 Bath · Bungalow€359,000
19 Droumcarra, Tower, Blarney, Co. Cork, T23ND233 Bed · 3 Bath · Semi-D€390,000
6 Laureston Grove, Tower, Blarney, Co. Cork, T23X6273 Bed · 2 Bath · Bungalow€495,000
Cashel, Coolatubbrid, Carrigrohane, Co. Cork, T12WN6F5 Bed · 2 Bath · Detached€525,000
13 Drom Slí, Courtbrack, Blarney, Co. Cork, T23NX534 Bed · 3 Bath · Detached€630,000
Skellig, "The Skellig "Oak Close, Gleann Fia., "The Skellig "Oak Close, Gleann Fia., Tower, Blarney, Co. Cork5 Bed · 3 Bath · Detached
Daft ID: 119213654

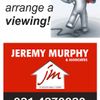
Jeremy Murphy & Associates
021 4270020Thinking of selling?
Ask your agent for an Advantage Ad
- • Top of Search Results with Bigger Photos
- • More Buyers
- • Best Price

Home Insurance
Quick quote estimator
