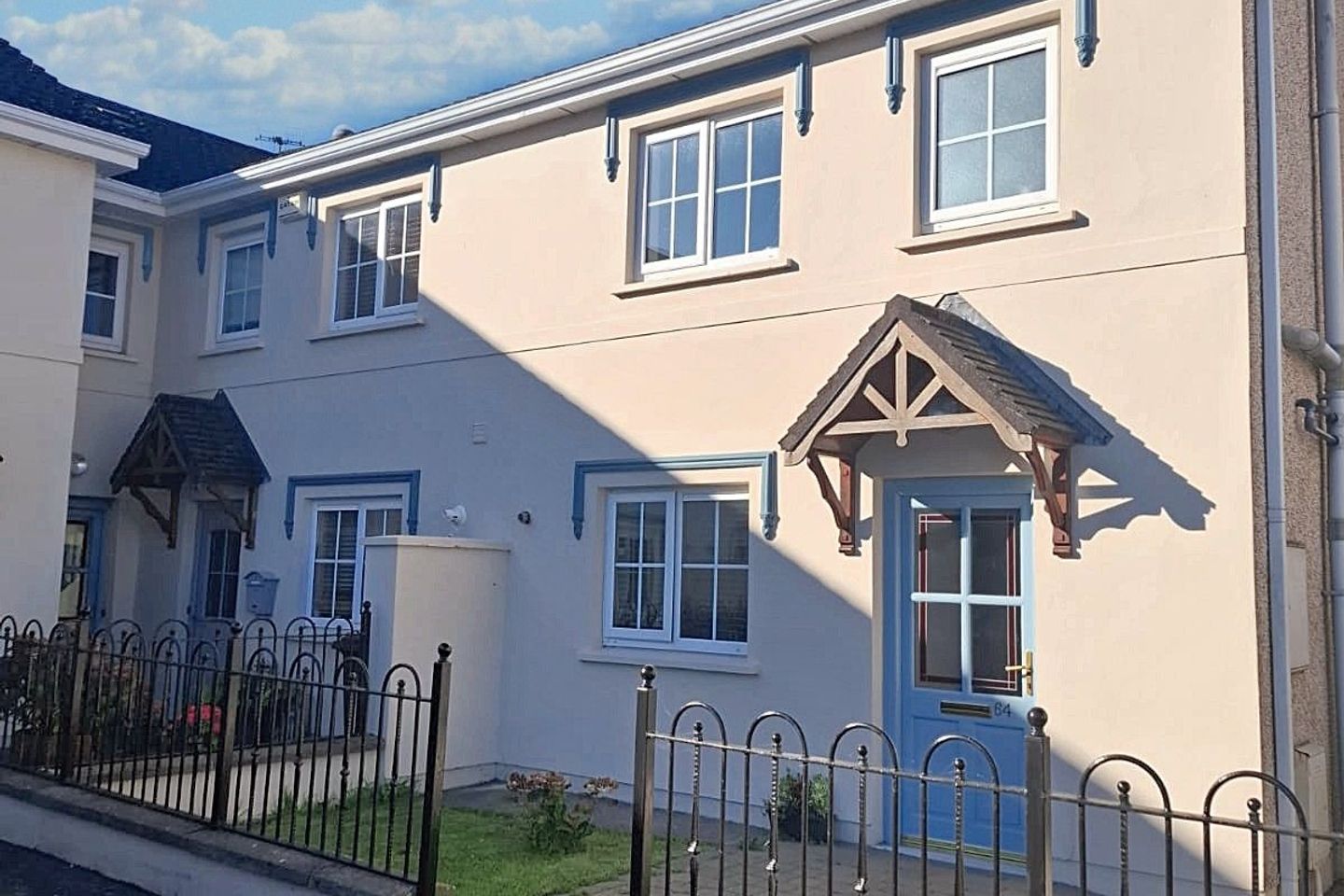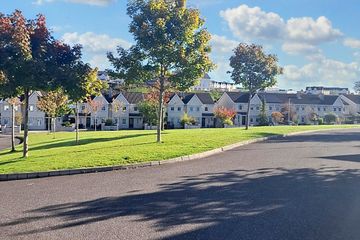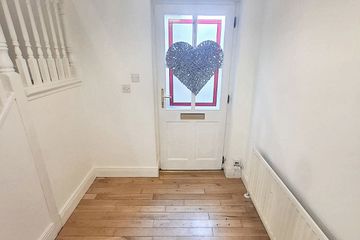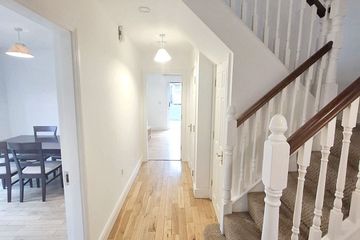



62 Brightwater, Crosshaven, Co. Cork, P43XY81
€365,000
- Price per m²:€3,578
- Estimated Stamp Duty:€3,650
- Selling Type:By Private Treaty
- BER No:118877729
- Energy Performance:127.56 kWh/m2/yr
About this property
Highlights
- Great coastal location
- Convenient access to Carrigaline and Cork City Centre
- Double glazed windows throughout
- Close to all amenities
- Gas fired central heating
Description
Powell Property are delighted to bring to the market this well presented 4 bedroom, 3 bathroom mid-terrace townhouse, ideally located in the popular Brightwater development in Crosshaven. This spacious home offers comfortable and practical living accommodation in one of Cork’s most desirable coastal locations. Situated in the heart of Crosshaven, residents can enjoy all the charm of a seaside village while benefiting from convenient access to local amenities including schools, shops, cafés, and restaurants. The Royal Cork Yacht Club, scenic coastal walks, and the historic Camden Fort Meagher are all close by, making this an excellent choice for families, first-time buyers, or investors alike. The property features a well balanced layout with generous living areas, a bright west facing aspect, and a private enclosed garden. Finished in good condition throughout, this home is ready for immediate occupation. **VIRTUAL TOUR ACCESSIBLE AT LINK BELOW** https://www.madesnappy.co.uk/tour/1g1175g22c76 ACCOMMODATION: Entrance Hall: L-shaped hallway with timber flooring providing access to all ground floor rooms. Includes convenient understairs storage. Sitting Room: Bright and welcoming west-facing living area measuring 11.7 ft x 18.11 ft. Features timber flooring, open fireplace and sliding doors opening to the rear garden. Kitchen/Dining Room: Spacious kitchen and dining area measuring 17.3 ft x 8.8 ft. The kitchen section is finished with tiled flooring and fitted cabinets, while the dining area features timber flooring. Includes all main appliances and direct access to the enclosed west-facing rear garden. Guest WC: Located off the hallway and fitted with WC, WHB, and tiled flooring. Measures 4.6 ft x 5.10 ft. FIRST FLOOR: Bedroom 1 (Master): West facing double bedroom with carpeted flooring and fitted cabinets. Measures 12.6 ft x 10.11 ft. Ensuite: Features WC, WHB, and electric shower. Measures 3.9 ft x 7.2 ft. Bedroom 2: Double bedroom with fitted storage and carpeted flooring. West facing. Measures 12.8 ft x 7.8 ft. Bedroom 3: Double bedroom with carpeted flooring, presented in good condition. Measures 9.3 ft x 7.7 ft. Bedroom 4: Single box room located to the left at the top of the stairs. Carpeted flooring. Measures 5.7 ft x 10.9 ft. Main Bathroom: Fitted with bath/shower combination, WC, WHB, and frosted window. Measures 6.4 ft x 5.3 ft. EXTERIOR: Private, enclosed rear garden with a west facing orientation and large south facing aspect, ensuring sunlight throughout the day. Ideal for outdoor dining and relaxation. On-street and communal parking are available to the front.
Standard features
The local area
The local area
Sold properties in this area
Stay informed with market trends
Local schools and transport

Learn more about what this area has to offer.
School Name | Distance | Pupils | |||
|---|---|---|---|---|---|
| School Name | Templebreedy National School | Distance | 370m | Pupils | 74 |
| School Name | S N Bun An Tsabhairne | Distance | 580m | Pupils | 191 |
| School Name | Crosshaven Boys National School | Distance | 800m | Pupils | 224 |
School Name | Distance | Pupils | |||
|---|---|---|---|---|---|
| School Name | Ringskiddy National School | Distance | 3.5km | Pupils | 58 |
| School Name | Whitegate National School | Distance | 4.8km | Pupils | 79 |
| School Name | Shanbally National School | Distance | 5.6km | Pupils | 206 |
| School Name | Cobh National School | Distance | 6.0km | Pupils | 22 |
| School Name | Bunscoil Rinn An Chabhlaigh | Distance | 6.0km | Pupils | 671 |
| School Name | Gaelscoil Cobh | Distance | 6.3km | Pupils | 59 |
| School Name | St Marys National School | Distance | 6.3km | Pupils | 259 |
School Name | Distance | Pupils | |||
|---|---|---|---|---|---|
| School Name | Coláiste Muire- Réalt Na Mara | Distance | 490m | Pupils | 518 |
| School Name | Edmund Rice College | Distance | 6.3km | Pupils | 577 |
| School Name | Coláiste Muire | Distance | 6.3km | Pupils | 704 |
School Name | Distance | Pupils | |||
|---|---|---|---|---|---|
| School Name | Carrignafoy Community College | Distance | 6.3km | Pupils | 356 |
| School Name | Carrigaline Community School | Distance | 6.8km | Pupils | 1060 |
| School Name | Gaelcholáiste Charraig Ui Leighin | Distance | 7.0km | Pupils | 283 |
| School Name | St Peter's Community School | Distance | 8.2km | Pupils | 353 |
| School Name | St Francis Capuchin College | Distance | 9.7km | Pupils | 777 |
| School Name | Carrigtwohill Community College | Distance | 12.4km | Pupils | 841 |
| School Name | St Aloysius College | Distance | 12.7km | Pupils | 793 |
Type | Distance | Stop | Route | Destination | Provider | ||||||
|---|---|---|---|---|---|---|---|---|---|---|---|
| Type | Bus | Distance | 100m | Stop | Brightwater | Route | 220a | Destination | Fort Camden | Provider | Bus Éireann |
| Type | Bus | Distance | 200m | Stop | Brightwater | Route | 220a | Destination | South Mall | Provider | Bus Éireann |
| Type | Bus | Distance | 200m | Stop | Brightwater | Route | 220x | Destination | Crosshaven | Provider | Bus Éireann |
Type | Distance | Stop | Route | Destination | Provider | ||||||
|---|---|---|---|---|---|---|---|---|---|---|---|
| Type | Bus | Distance | 200m | Stop | Brightwater | Route | 220x | Destination | Ovens | Provider | Bus Éireann |
| Type | Bus | Distance | 520m | Stop | Crosshaven | Route | 220x | Destination | Carrigaline | Provider | Bus Éireann |
| Type | Bus | Distance | 520m | Stop | Crosshaven | Route | 220x | Destination | Crosshaven | Provider | Bus Éireann |
| Type | Bus | Distance | 520m | Stop | Crosshaven | Route | 220x | Destination | Ovens | Provider | Bus Éireann |
| Type | Bus | Distance | 520m | Stop | Crosshaven | Route | 220 | Destination | Ovens | Provider | Bus Éireann |
| Type | Bus | Distance | 520m | Stop | Crosshaven | Route | 220x | Destination | Grand Parade | Provider | Bus Éireann |
| Type | Bus | Distance | 520m | Stop | Crosshaven | Route | 220a | Destination | South Mall | Provider | Bus Éireann |
Your Mortgage and Insurance Tools
Check off the steps to purchase your new home
Use our Buying Checklist to guide you through the whole home-buying journey.
Budget calculator
Calculate how much you can borrow and what you'll need to save
BER Details
BER No: 118877729
Energy Performance Indicator: 127.56 kWh/m2/yr
Ad performance
- Date listed14/10/2025
- Views2,984
- Potential views if upgraded to an Advantage Ad4,864
Similar properties
€395,000
8 Castlepoint Court, Crosshaven, Co. Cork, P43VP794 Bed · 3 Bath · Terrace€800,000
Harvest Home, Frenchfurze, Carrigaline, Co. Cork, P43NX454 Bed · 3 Bath · Detached€1,100,000
Whistler, Coast Road, Fountainstown, Crosshaven, Co.Cork, P43K3004 Bed · 3 Bath · Detached€1,750,000
Bramble Lodge, 7 Brookwood, Frenchfurze, Carrigaline, Crosshaven, Co. Cork, P43Y0735 Bed · 5 Bath · Detached
Daft ID: 16320248

