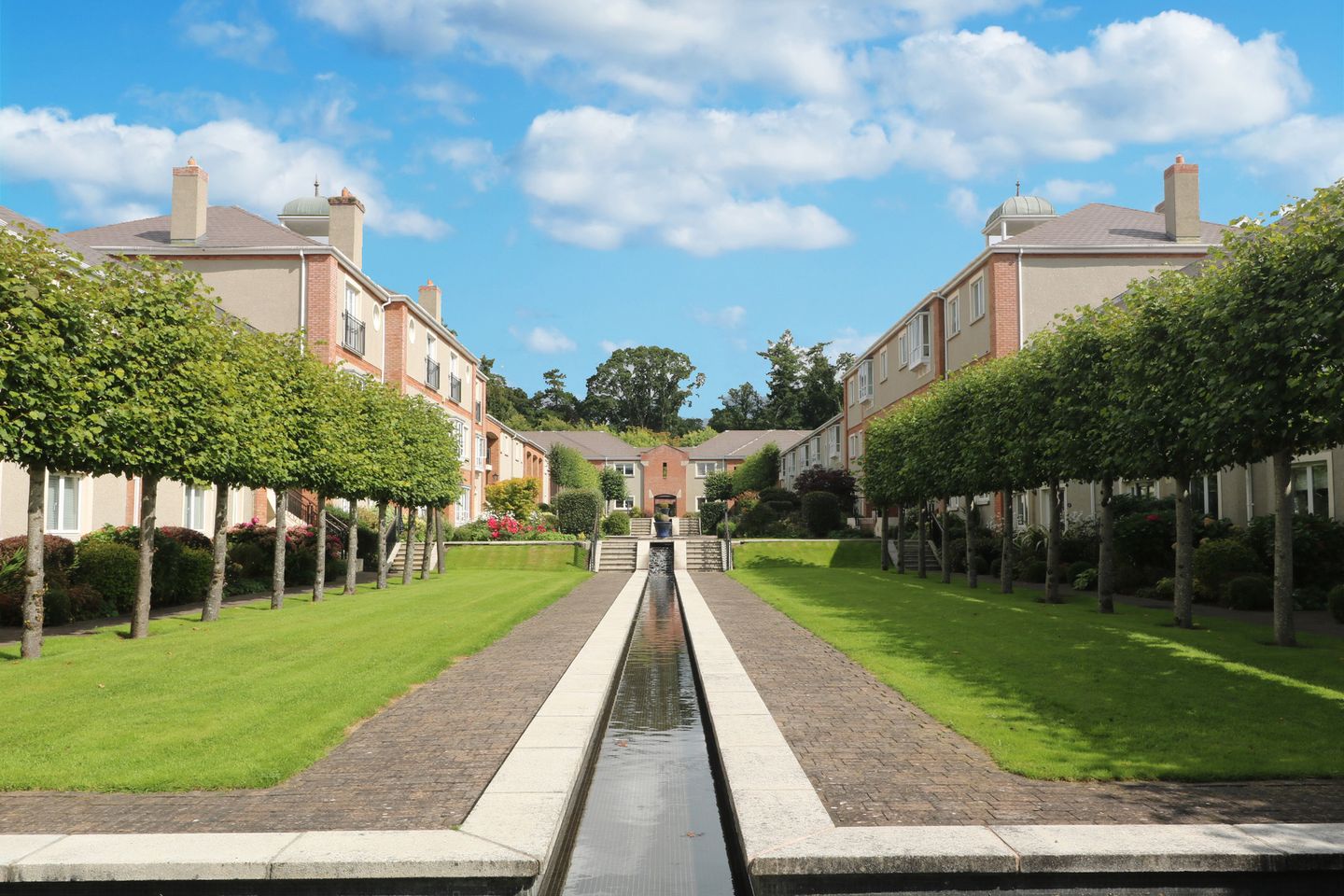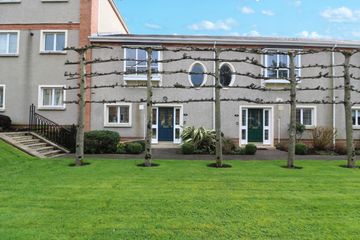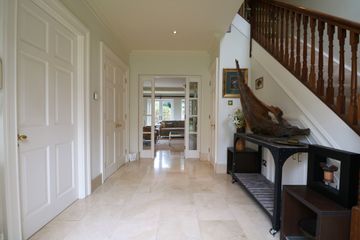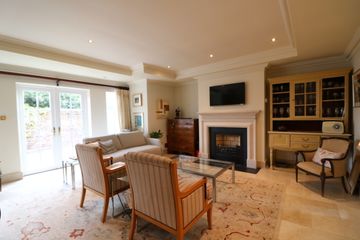


+18

22
708 Ryder Cup Village, The K Club, Straffan, Co. Kildare, W23Y682
Price on Application
SALE AGREED2 Bed
3 Bath
Townhouse
Description
- Sale Type: For Sale by Private Treaty
French Estates are delighted to present to the market this exquisite 2 bedroom townhouse, presented in an idyllic courtyard setting and extending to an area of c. 1,345 sq.ft. / 125 sq.m
Location
Nestled in the secure and secluded development of the exclusive Ryder Cup Village within the world renowned K Club in Straffan, Co. Kildare, No. 708 is proudly being presented to the market by French Estates.
This beautiful property has an enclosed rear patio and is contained within 17th Century walled gardens and surrounded by lush mature woodland. It offers unrivalled privacy and seclusion from the outside world. This uniquely idyllic setting is further enhanced by delightfully landscaped gardens, providing easy access to The K Clubs' many amenities. Ryder Cup Village is adjacent to the K Club Spa and Leisure Centre, a few minutes' walk from the stunning K Club Hotel with its two championship golf courses literally on your doorstep. This light filled home benefits enormously from the sunny and enclosed rear terrace, and its orientation means its filled with an abundance of natural light from dawn to dusk.
The quaint village of Straffan is only a short stroll away and both the N7 and M4 close by, you will be in Dublin City in about 30 minutes. This beautiful home affords the discerning buyer a tranquil lifestyle in a peaceful and beautiful country setting. The close proximity to major transport routes, including two train stations (Maynooth and Hazelhatch), Dublin City and Airport, makes this the ideal location.
The Property
Entrance Hall: 4.59 m x 3.44 m
Light filled with marble flooring, under stairs storage, recessed lighting, a large closet and guest wc.
Guest wc: 1.64 m x 1.55 m
Part tiled with a wc, whb, a bathroom cupboard and marble flooring.
Kitchen: 4.36 m x 3.38 m
Overlooking the main courtyard. A fully fitted kitchen with granite worktops, new high end appliances, recessed spot lights and a marble floor. Double doors lead to the living room.
Living / Dining Room: 6.77 m x 5.73 m
Spacious and light filled reception with marble flooring, recessed spot lights, tray ceiling with coving and a feature granite fireplace. Brand new French double doors provide access to private rear terrace which is all on the one level and is the perfect spot to enjoy your morning coffee.
Landing: 2.19 m x 1.78 m
Light filled landing with carpet flooring and a large hot press.
Master Bedroom: 6.78 m x 4.62 m
Overlooking the rear gardens with built in wall to wall wardrobes, recessed spot lights, carpet flooring and French doors to the south facing balcony.
En-suite and utility: 3.36 m x 2.13 m
Part tiled with wc, whb and a shower cubicle. This provides access to a newly renovated laundry room with high end appliances and bespoke shelving.
Bedroom 2: 5.24 m x 4.36 m With built in wardrobes, recessed spot lights, a bay window with a window seat and carpet flooring leading to en-suite.
En-suite: 2.46 m x 1.23 m
Tiled with wc, whb, large shower cubicle, a tiled floor and recessed spot lights.
Fixtures and Fittings
Included in the sale carpets, curtains, blinds, light fittings and all new high end appliances.
Outside
This exquisite home is set amidst the 17th century lush walled gardens. To the front it overlooks its own peaceful courtyard with its relaxed water feature and delightfully landscaped gardens. To the rear is a spacious and enclosed private garden which has been newly renovated with composite decking making this the perfect spot for alfresco dining.
Service Charges
For 2024 the service charges are €4,753.
These service include landscaping and maintenance of the beautiful lawns and gardens, 24 hour security, annual gas boiler services, communal bin collection and block policy insurance.
Directions
Coming from Dublin on the M4, take the exit 7 for Maynooth. At Maynooth Business Campus roundabout, take the 2nd exit onto Straffan Rd. Proceed past Barberstown Castle towards Straffan Village passing past both Churches and continue for approx. 300 metres and turn right into K-Club. Continue along the avenue towards the hotel. The Ryder Cup Village is on the left hand-side before the main hotel and adjacent to the spa at the K Club.
Tenure
Freehold.
Services
Gas heating, mains water, drainage and electricity.

Can you buy this property?
Use our calculator to find out your budget including how much you can borrow and how much you need to save
Property Features
- Built in 2002
- PVC Double Glazed Windows
- Private rear terrace with new composite decking
- High level of security
- Alarmed
- Landscaped courtyard with water feature
- Gas heating & Brand new worchestor boiler
- Ample parking
- Access via stira staircase to newly insulated attic (using SuperQuilt insulation)
Map
Map
Local AreaNEW

Learn more about what this area has to offer.
School Name | Distance | Pupils | |||
|---|---|---|---|---|---|
| School Name | Straffan National School | Distance | 930m | Pupils | 401 |
| School Name | St Annes National School | Distance | 3.8km | Pupils | 354 |
| School Name | Rathcoffey National School | Distance | 4.5km | Pupils | 231 |
School Name | Distance | Pupils | |||
|---|---|---|---|---|---|
| School Name | North Kildare Educate Together National School | Distance | 5.0km | Pupils | 439 |
| School Name | Scoil Bhríde Clane | Distance | 5.2km | Pupils | 524 |
| School Name | Clane Boys National School | Distance | 5.3km | Pupils | 524 |
| School Name | Scoil Na Mainistreach | Distance | 5.7km | Pupils | 438 |
| School Name | Hewetson National School | Distance | 5.8km | Pupils | 84 |
| School Name | St Raphaels School Celbridge | Distance | 6.0km | Pupils | 94 |
| School Name | Scoil Naomh Bríd | Distance | 6.4km | Pupils | 248 |
School Name | Distance | Pupils | |||
|---|---|---|---|---|---|
| School Name | Clongowes Wood College | Distance | 4.2km | Pupils | 442 |
| School Name | St Wolstans Community School | Distance | 4.8km | Pupils | 770 |
| School Name | Scoil Mhuire Community School | Distance | 5.4km | Pupils | 1162 |
School Name | Distance | Pupils | |||
|---|---|---|---|---|---|
| School Name | Salesian College | Distance | 7.2km | Pupils | 776 |
| School Name | Celbridge Community School | Distance | 7.4km | Pupils | 731 |
| School Name | Maynooth Community College | Distance | 8.6km | Pupils | 724 |
| School Name | Maynooth Post Primary School | Distance | 8.6km | Pupils | 1013 |
| School Name | Gaelcholáiste Mhaigh Nuad | Distance | 8.8km | Pupils | 97 |
| School Name | St Farnan's Post Primary School | Distance | 9.0km | Pupils | 518 |
| School Name | Holy Family Community School | Distance | 10.0km | Pupils | 986 |
Type | Distance | Stop | Route | Destination | Provider | ||||||
|---|---|---|---|---|---|---|---|---|---|---|---|
| Type | Bus | Distance | 950m | Stop | St Brigid's Church | Route | 120 | Destination | Prosperous | Provider | Go-ahead Ireland |
| Type | Bus | Distance | 950m | Stop | St Brigid's Church | Route | 120b | Destination | Newbridge | Provider | Go-ahead Ireland |
| Type | Bus | Distance | 950m | Stop | St Brigid's Church | Route | 120 | Destination | Edenderry | Provider | Go-ahead Ireland |
Type | Distance | Stop | Route | Destination | Provider | ||||||
|---|---|---|---|---|---|---|---|---|---|---|---|
| Type | Bus | Distance | 950m | Stop | St Brigid's Church | Route | 120 | Destination | Clane | Provider | Go-ahead Ireland |
| Type | Bus | Distance | 960m | Stop | Straffan | Route | 120b | Destination | Dublin | Provider | Go-ahead Ireland |
| Type | Bus | Distance | 960m | Stop | Straffan | Route | 120a | Destination | Ucd Belfield | Provider | Go-ahead Ireland |
| Type | Bus | Distance | 960m | Stop | Straffan | Route | 120a | Destination | Dublin | Provider | Go-ahead Ireland |
| Type | Bus | Distance | 960m | Stop | Straffan | Route | 120 | Destination | Dublin | Provider | Go-ahead Ireland |
| Type | Bus | Distance | 1.1km | Stop | New Road | Route | 120 | Destination | Dublin | Provider | Go-ahead Ireland |
| Type | Bus | Distance | 1.1km | Stop | New Road | Route | 120a | Destination | Ucd Belfield | Provider | Go-ahead Ireland |
BER Details

BER No: 107117012
Energy Performance Indicator: 139.99 kWh/m2/yr
Statistics
24/04/2024
Entered/Renewed
4,186
Property Views
Check off the steps to purchase your new home
Use our Buying Checklist to guide you through the whole home-buying journey.

Similar properties
€225,000
Apt 12 The Courtyard, Ballinagappa Road, Clane, Co. Kildare, W91YV272 Bed · 1 Bath · Apartment€320,000
Buttercup Cottage, Prosperous Road, Clane, Co. Kildare, W91X3Y63 Bed · 1 Bath · Semi-D€320,000
2 Whitethorn Grove,, Kill,, Co. Kildare, W91C9K23 Bed · 1 Bath · Semi-D€320,000
34 Hillview, Clane, Co. Kildare, W91FEF93 Bed · 1 Bath · Semi-D
€350,000
101 College Wood Manor, Clane, Co. Kildare3 Bed · 3 Bath · Semi-D€355,000
2 Bed Apartments, Hamilton Park, Hamilton Park, Clane, Co. Kildare2 Bed · 2 Bath · Apartment€355,000
2 Bed Own Door Apartments, Hamilton Park, Hamilton Park, Clane, Co. Kildare2 Bed · 2 Bath · Apartment€355,000
2 Bed Apartments, Hamilton Park, Hamilton Park, Clane, Co. Kildare2 Bed · 2 Bath · Apartment€385,000
3 Bed Apartments, Hamilton Park, Clane, Co. Kildare3 Bed · 2 Bath · Apartment€395,000
822 Ladycastle, The K- Club, Straffan, Co. Kildare, W23DW212 Bed · 3 Bath · Apartment€395,000
30 Alexandra Walk, Clane, Co. Kildare, W91KT953 Bed · 3 Bath · Townhouse€425,000
Badgerhill, Kill, Co. Kildare4 Bed · 3 Bath · Bungalow
Daft ID: 119154474


Fiona French
SALE AGREEDThinking of selling?
Ask your agent for an Advantage Ad
- • Top of Search Results with Bigger Photos
- • More Buyers
- • Best Price

Home Insurance
Quick quote estimator
