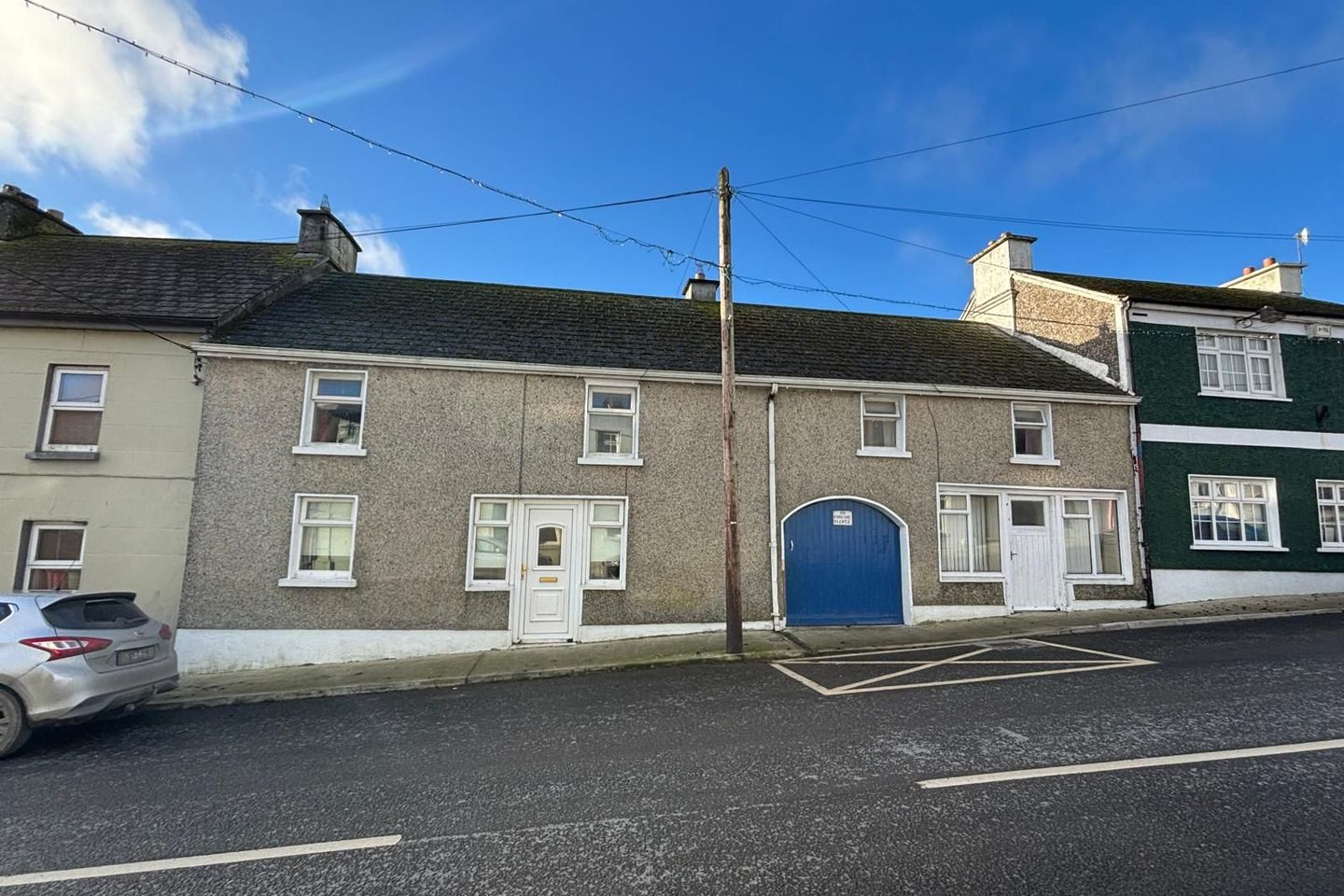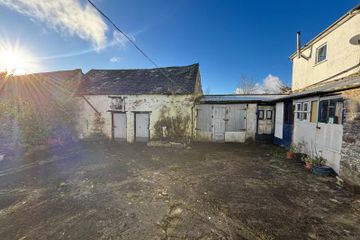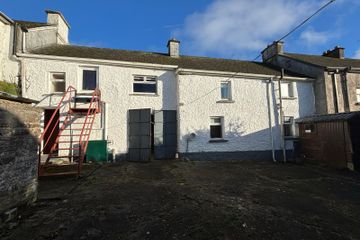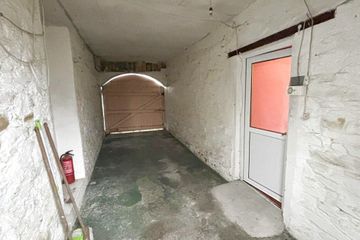



Main Street, Ballingarry, Ballingarry, Co. Tipperary, E41H1F9
€190,000
- Estimated Stamp Duty:€1,900
- Selling Type:By Private Treaty
- BER No:118123082
- Energy Performance:293.35 kWh/m2/yr
About this property
Highlights
- - Prime village location
- - Excellent renovation potential
- - Private rear yard with stone outbuildings
Description
This charming two-storey, street-facing residence offers flexible living options. The property features an entrance hallway, kitchen-living area, reception room, and wet room on the ground floor. Upstairs, there are four bedrooms and two bathrooms. The property is divided by an archway, allowing it to function as either one or two separate units, as it has historically been used. Both units have independent access. Please note: The property has been vacant for over two years and may qualify for the vacant property refurbishment grant. Accommodation Details: Main Residence:- Ground Floor: - Entrance Hallway: 13' x 3' 01" (4 sqm x 0.9 sqm) with laminate timber flooring - Additional Hallway: 12' 06" x 7' 05" (3.47 sqm x 2.1 sqm), laminate flooring, staircase to first floor, access to TV room, and leads to archway - Kitchen / Living Room: 8' 09" x 13' 10" (5.5 sqm x 4 sqm), laminate flooring in kitchen area, carpet in living area; fitted with Stanley oil cooker, standalone electric cooker, and fridge freezer stored in cupboard under stairs - Office: 11' 01" x 7' 04" (3.3 sqm x 2.1 sqm) with carpet flooring First Floor: - Bedroom 1: 11' 06" x 9' 05" (3.14 sqm x 2.7 sqm), carpet flooring - Wardrobe: 3' 03" x 12' (0.7 sqm x 3.6 sqm) with carpet flooring - Bedroom 2: 12' 02" x 15' 11" (3.7 sqm x 4.6 sqm), twin bedroom with built-in wardrobes and carpet flooring - Bathroom: 9' 01" x 7' 11" (2.7 sqm x 2.2 sqm), featuring WHB, WC, and double shower with Triton T90z, tiled around shower area Second Unit (Accessible via side arch and street): Ground Floor: - Reception: 14' 07" x 12' 05" (4.3 sqm x 5.2 sqm) - Wet Room: 6' 04" x 4' 07" (1.8 sqm x 1.2 sqm), with WHB, WC, and shower, tiled floor to ceiling First Floor: - Bathroom: 9' 06" x 4' 10" (2.7 sqm x 1.3 sqm), with WHB, WC, and bath, vinyl flooring - Kitchen: 11' 09" x 9' 09" (3.4 sqm x 2.8 sqm), carpet flooring, open fireplace, built-in units - Bedroom 1: 9' 11" x 7' 07" (2.8 sqm x 2.1 sqm), carpet flooring - Bedroom 2: 13' 03" x 7' 6" (4 sqm x 2.1 sqm), carpet flooring Outbuildings: Two stone outbuildings—one with a slated roof and the other with galvanized sheeting. The timber shed contains the washing machine, dryer, and freezer. Both sheds house oil tanks. Services: - Mains water - Mains sewerage - Oil-fired central heating Features: - Prime village location - Excellent renovation potential - Private rear yard with stone outbuildings Location: Located on the main street, directly opposite the church. The local school is approximately 300–400 yards away, and all village amenities are within walking distance. The property is 4.5 km from The Commons, 16.5 km from Urlingford, 26.5 km from Thurles, and 29 km from Cashel. Viewings: By appointment only. Please contact our office to arrange a viewing.
The local area
The local area
Sold properties in this area
Stay informed with market trends
Local schools and transport

Learn more about what this area has to offer.
School Name | Distance | Pupils | |||
|---|---|---|---|---|---|
| School Name | Our Lady's National School | Distance | 250m | Pupils | 77 |
| School Name | Lisnamrock National School | Distance | 4.1km | Pupils | 68 |
| School Name | Slieveardagh National School | Distance | 4.2km | Pupils | 24 |
School Name | Distance | Pupils | |||
|---|---|---|---|---|---|
| School Name | S N Baile Sluagh | Distance | 7.2km | Pupils | 29 |
| School Name | Glengoole National School | Distance | 7.4km | Pupils | 17 |
| School Name | Drangan National School | Distance | 8.4km | Pupils | 51 |
| School Name | St Patrick's Senior School Drangan | Distance | 8.4km | Pupils | 51 |
| School Name | Mullinahone National School | Distance | 8.6km | Pupils | 142 |
| School Name | St Aidans National School | Distance | 8.8km | Pupils | 185 |
| School Name | St Mary's National School Killenaule | Distance | 9.2km | Pupils | 138 |
School Name | Distance | Pupils | |||
|---|---|---|---|---|---|
| School Name | Presentation Secondary School | Distance | 1.6km | Pupils | 384 |
| School Name | Scoil Ruain | Distance | 9.3km | Pupils | 371 |
| School Name | St. Brigid's College | Distance | 11.2km | Pupils | 244 |
School Name | Distance | Pupils | |||
|---|---|---|---|---|---|
| School Name | Coláiste Abhainn Rí | Distance | 11.3km | Pupils | 681 |
| School Name | Callan Cbs | Distance | 11.3km | Pupils | 267 |
| School Name | Patrician Presentation | Distance | 16.9km | Pupils | 280 |
| School Name | Coláiste Mhuire Johnstown Cmj | Distance | 17.5km | Pupils | 654 |
| School Name | St Kieran's College | Distance | 20.4km | Pupils | 802 |
| School Name | City Vocational School | Distance | 20.5km | Pupils | 311 |
| School Name | Loreto Secondary School | Distance | 20.6km | Pupils | 994 |
Type | Distance | Stop | Route | Destination | Provider | ||||||
|---|---|---|---|---|---|---|---|---|---|---|---|
| Type | Bus | Distance | 70m | Stop | Ballingarry | Route | 896 | Destination | The Commons | Provider | Tfi Local Link Tipperary |
| Type | Bus | Distance | 80m | Stop | Ballingarry | Route | 896 | Destination | Thurles Tus | Provider | Tfi Local Link Tipperary |
| Type | Bus | Distance | 4.5km | Stop | The Commons | Route | 896 | Destination | The Commons | Provider | Tfi Local Link Tipperary |
Type | Distance | Stop | Route | Destination | Provider | ||||||
|---|---|---|---|---|---|---|---|---|---|---|---|
| Type | Bus | Distance | 4.5km | Stop | The Commons | Route | 896 | Destination | Thurles Tus | Provider | Tfi Local Link Tipperary |
| Type | Bus | Distance | 7.2km | Stop | Ballysloe | Route | 393 | Destination | Liberty Square | Provider | Bernard Kavanagh & Sons |
| Type | Bus | Distance | 7.2km | Stop | Ballysloe | Route | 393 | Destination | Gladstone Street | Provider | Bernard Kavanagh & Sons |
| Type | Bus | Distance | 7.3km | Stop | Glengoole | Route | 393 | Destination | Liberty Square | Provider | Bernard Kavanagh & Sons |
| Type | Bus | Distance | 7.3km | Stop | Glengoole | Route | 896 | Destination | The Commons | Provider | Tfi Local Link Tipperary |
| Type | Bus | Distance | 7.3km | Stop | Glengoole | Route | 393 | Destination | Gladstone Street | Provider | Bernard Kavanagh & Sons |
| Type | Bus | Distance | 7.3km | Stop | Glengoole | Route | 896 | Destination | Thurles Tus | Provider | Tfi Local Link Tipperary |
Your Mortgage and Insurance Tools
Check off the steps to purchase your new home
Use our Buying Checklist to guide you through the whole home-buying journey.
Budget calculator
Calculate how much you can borrow and what you'll need to save
BER Details
BER No: 118123082
Energy Performance Indicator: 293.35 kWh/m2/yr
Statistics
- 10/11/2025Entered
- 3,439Property Views
- 5,606
Potential views if upgraded to a Daft Advantage Ad
Learn How
Daft ID: 16147926

