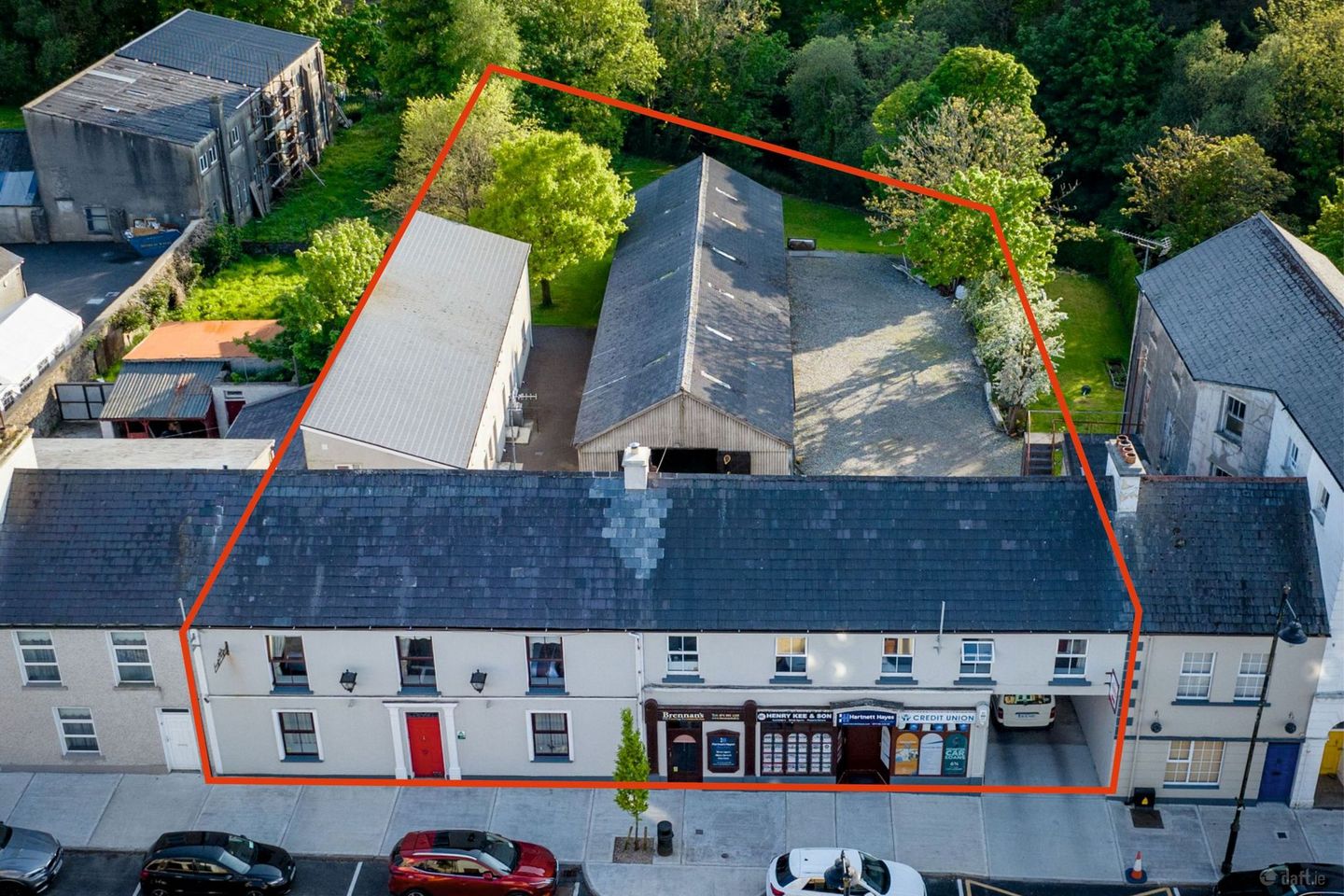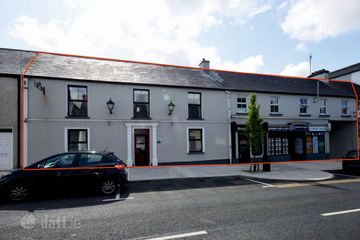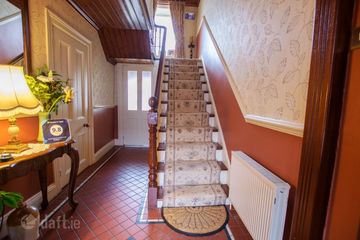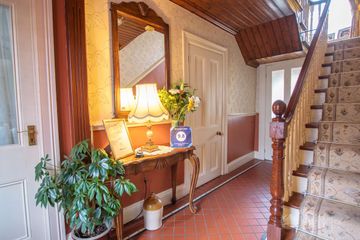



Main Street, Glenties, Co. Donegal, F94X7TH
Price on Application
- Selling Type:By Private Treaty
- BER No:116414962
- Energy Performance:332.7 kWh/m2/yr
About this property
Highlights
- Presently used as a four-star B&B business
- Located in the centre of town with all amenities right on your doorstep.
- Within easy distance to popular tourist attractions such as Blue Flag beach and Golf Links at Portnoo
- Two storey detached building added in 2013.
- Ample parking at the rear of property.
Description
We are very proud to bring to the market this charming, town centre property. Known far and wide as 'Brennan's B&B', which has received numerous awards as a four star bed and breakfast, this property has approximately 80 feet of street frontage plus a large private yard/garage area. The main building is a delightful, five-bedroom (four of which are en-suite) dream family home which is presently also used for B&B. Adjoining is a real income-earner with two retail units (both of which are leased out) plus a self-contained, first floor, two-bedroom apartment. Behind the property, the owners built a modern, multi-unit, two-storey building in 2018 measuring 2,500 square feet approx. which has great development potential. The large rear garden / car parking area also contains a general purpose shed and enjoys river frontage onto the famous Owenea fishing river. Seldom does a property of this size in the centre of town, which has been maintained to such a high standard, come to the market. Offering great potential for further development, this property is a fantastic opportunity not to be missed. Enquiries welcome. Reception Hall - 2.0m x 0.9m Double doors opening off street. Mahogany door with leaded glass and two leaded glass windows into main hallway. Heritage tiled floor. Main Hall - 6.2m x 2.0m Heritage tiled floor. Timber tongue and groove ceiling. Return carpeted stairs leading to first floor. Dining Room - 6.2m x 4.2m Open fire with slate fireplace and insert stove. Timber board flooring. Built-in display unit. Two wall-mounted lights. Window overlooking Main Street. Kitchen - 6.2m x 42m High and low-level solid oak kitchen units. Island units with polished granite worktop. Stanley oil-fired range. Heritage tiled floor. Recessed ceiling lights. Belfast sink. Electric oven and hob. Integral fridge/freezer. Front window overlooking Main Street. Patio doors at rear leading to timber-decked area. Downstairs WC -: 2m x 2m WC and WHB. Floor tiled. Bedroom One - 4.0m x 4.0m Open fire with slate fireplace. Tongue and groove timber board ceiling. Laminate timber flooring. Window overlooking Main Street. Two built-in wardrobes. En-Suite: - 2.6m x 2m WC, WHB and bath with shower over. Laminate timber flooring. Walls part tiled. Window. Bedroom Two - 4.2m x 3m Open fire with slate fireplace. Tongue and groove timber board ceiling. Floor carpeted. Window overlooking Main Street. En-Suite: - 1.5m x 1.4m WC, WHB and shower. Floor tiled. Walls part tiled. Bedroom Three - 3.2m x 2.9m Laminate timber flooring. Window overlooking rear. En-Suite: - 1.5m x 1.4m WC, WHB and shower. Floor tiled. Walls part tiled. Bedroom Four - 5m x 4.2m (Including En-Suite) Velux window. Vaulted ceiling. Floor carpeted. En-Suite: - WC, WHB and shower. Floor and walls fully tiled. Bedroom Five - 5m x 3.8m Velux window. Vaulted ceiling. Floor carpeted. Apartment - Sitting Room / Kitchen 6.4m x 4m High and low level kitchen units. Electric oven, hob and extractor fan. Integrated fridge. Stainless steel sink. Washing machine fitted. Tumble-dryer fitted. Bedroom One: - 4.7m x 3.7m Window to front. Floor carpeted. En-Suite:- 3.7m x 1.5m WC, WHB and shower. Chrome heated towel rail. Floor and walls fully tiled. Window. Bedroom Two:- 3.2m x 3m Two windows to front. Floor carpeted. Shower Room:- 3.2m x 1.5m WC, WHB and shower. Chrome heated towel rail. Floor and walls fully tiled. Window. Retail Units - Each measuring 10m x 3.2m. Unit 1 leased to local estate agent. Unit 2 leased to Credit Union. Both open directly onto the Main Street. Outbuildings - Building One:- 25m x 5m Modern two-storey building which was constructed in 2013. Ground floor with three individual offices, laundry room, ladies and gents WC area. First floor with central staircase access, two large offices. Building Two:- 15m x 8m General purpose storage shed. Concrete floor.
Standard features
The local area
The local area
Sold properties in this area
Stay informed with market trends
Local schools and transport

Learn more about what this area has to offer.
School Name | Distance | Pupils | |||
|---|---|---|---|---|---|
| School Name | St Riaghans National School | Distance | 3.9km | Pupils | 24 |
| School Name | Kilkenny National School | Distance | 5.6km | Pupils | 13 |
| School Name | Gortnacart National School | Distance | 6.4km | Pupils | 27 |
School Name | Distance | Pupils | |||
|---|---|---|---|---|---|
| School Name | Min A Ghabhann National School | Distance | 6.7km | Pupils | 40 |
| School Name | Scoil Bhríde, Leitir | Distance | 6.9km | Pupils | 19 |
| School Name | Edeninfagh National School | Distance | 7.2km | Pupils | 11 |
| School Name | Scoil Náisiúnta Mhín Tine Dé | Distance | 7.9km | Pupils | 17 |
| School Name | St Mary's Ardara | Distance | 8.7km | Pupils | 89 |
| School Name | Ardara National School | Distance | 9.0km | Pupils | 18 |
| School Name | St. Conal's National School | Distance | 11.0km | Pupils | 63 |
School Name | Distance | Pupils | |||
|---|---|---|---|---|---|
| School Name | St. Columba's Comprehensive | Distance | 440m | Pupils | 395 |
| School Name | Gairm Scoil Chú Uladh | Distance | 17.0km | Pupils | 96 |
| School Name | Rosses Community School | Distance | 17.6km | Pupils | 520 |
School Name | Distance | Pupils | |||
|---|---|---|---|---|---|
| School Name | Abbey Vocational School | Distance | 19.7km | Pupils | 999 |
| School Name | St. Catherine's Vocational School | Distance | 20.1km | Pupils | 366 |
| School Name | Gairmscoil Mhic Diarmada | Distance | 25.0km | Pupils | 66 |
| School Name | Coláiste Na Carraige | Distance | 27.4km | Pupils | 215 |
| School Name | Finn Valley College | Distance | 32.5km | Pupils | 424 |
| School Name | St Columbas College | Distance | 32.5km | Pupils | 949 |
| School Name | Coláiste Cholmcille | Distance | 33.2km | Pupils | 700 |
Type | Distance | Stop | Route | Destination | Provider | ||||||
|---|---|---|---|---|---|---|---|---|---|---|---|
| Type | Bus | Distance | 110m | Stop | Glenties | Route | 964 | Destination | Anagaire | Provider | Bus Feda Teoranta |
| Type | Bus | Distance | 130m | Stop | Glenties | Route | 492 | Destination | Donegal | Provider | Bus Éireann |
| Type | Bus | Distance | 130m | Stop | Glenties | Route | 964 | Destination | Donegal | Provider | Bus Feda Teoranta |
Type | Distance | Stop | Route | Destination | Provider | ||||||
|---|---|---|---|---|---|---|---|---|---|---|---|
| Type | Bus | Distance | 170m | Stop | Glenties | Route | 991 | Destination | Gleann Cholm Cille | Provider | Mcgeehan Coaches |
| Type | Bus | Distance | 6.8km | Stop | Leitir Mhic An Bhaird | Route | 967 | Destination | Baile Na Finne | Provider | Tfi Local Link Donegal Sligo Leitrim |
| Type | Bus | Distance | 6.8km | Stop | Leitir Mhic An Bhaird | Route | 492 | Destination | Donegal | Provider | Bus Éireann |
| Type | Bus | Distance | 7.4km | Stop | Mín Tine Dé | Route | 994 | Destination | Donegal | Provider | Tfi Local Link Donegal Sligo Leitrim |
| Type | Bus | Distance | 7.7km | Stop | Baile Na Carraige | Route | 967 | Destination | Baile Na Finne | Provider | Tfi Local Link Donegal Sligo Leitrim |
| Type | Bus | Distance | 7.7km | Stop | Baile Na Carraige | Route | 967 | Destination | An Clochán Liath | Provider | Tfi Local Link Donegal Sligo Leitrim |
| Type | Bus | Distance | 9.3km | Stop | Ardara | Route | 994 | Destination | Portnoo | Provider | Tfi Local Link Donegal Sligo Leitrim |
Your Mortgage and Insurance Tools
Check off the steps to purchase your new home
Use our Buying Checklist to guide you through the whole home-buying journey.
Budget calculator
Calculate how much you can borrow and what you'll need to save
BER Details
BER No: 116414962
Energy Performance Indicator: 332.7 kWh/m2/yr
Ad performance
- Date listed12/06/2023
- Views12,936
- Potential views if upgraded to an Advantage Ad21,086
Daft ID: 116610389

