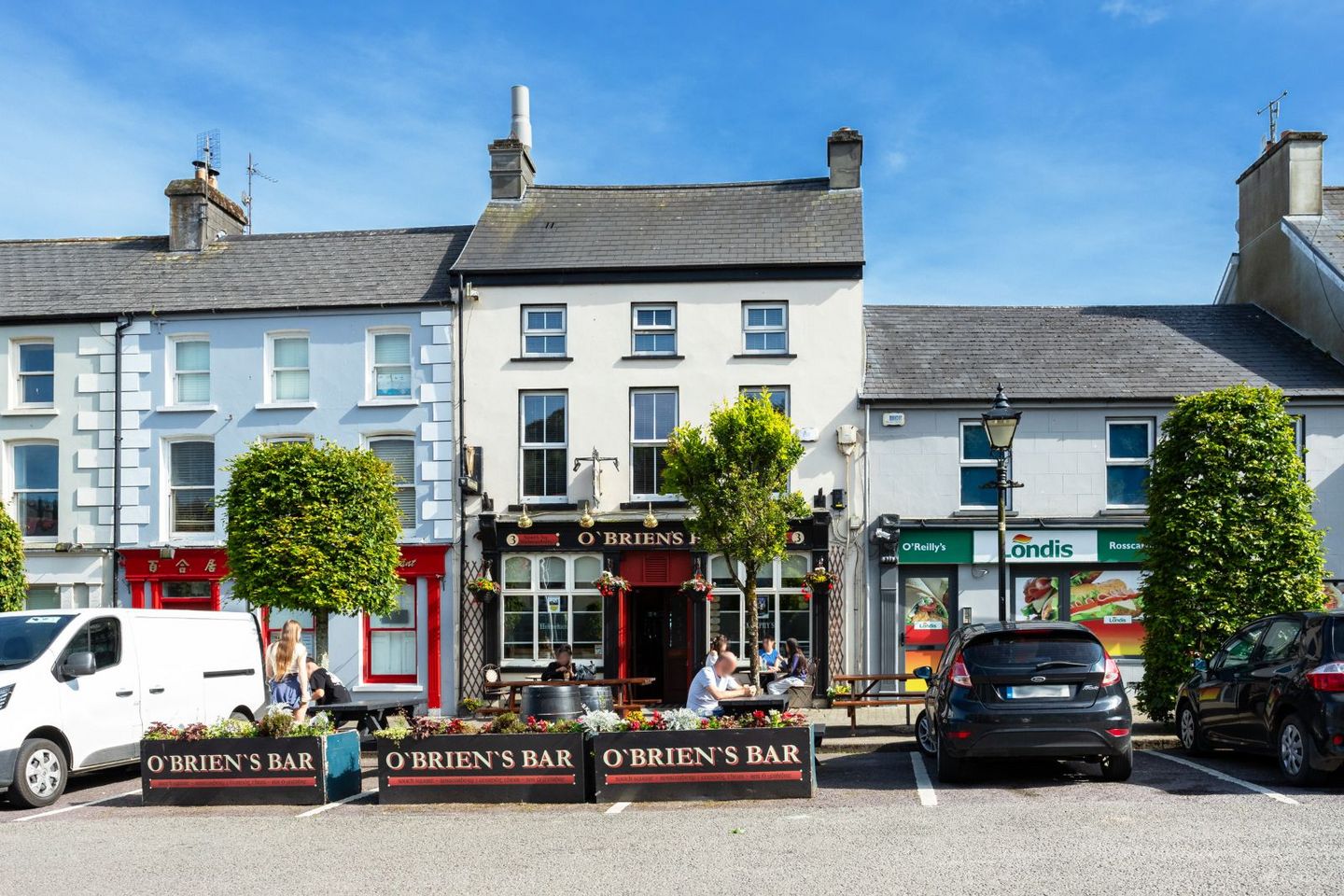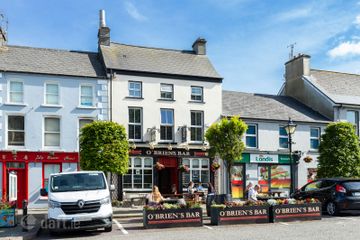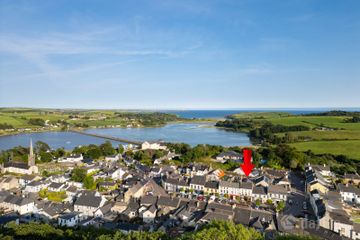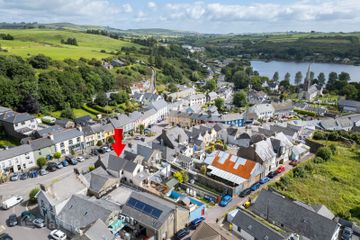



O'Brien's Bar, 3 South Square, Rosscarbery, Co. Cork, P85AF89
€700,000
- Price per m²:€2,473
- Estimated Stamp Duty:€7,000
- Selling Type:By Private Treaty
- BER No:801068891
About this property
Highlights
- This property is ideally suited for an individual or investor seeking to combine business and lifestyle in one of West Cork’s most desirable locations
- This is an exceptional, newly renovated mixed-use property located in the heart of the scenic and bustling town of Rosscarbery
- O’Brien’s Bar offers a rare opportunity to acquire a landmark premises comprising a fully operational licensed bar on the ground floor
- Accessed via a separate entrance, the first and second floors comprise a generous residential living space
Description
Jeremy Murphy of Jeremy Murphy & Associates are delighted to present this exceptional, newly renovated mixed-use property located in the heart of the scenic and bustling town of Rosscarbery. O’Brien’s Bar offers a rare opportunity to acquire a landmark premises comprising a fully operational licensed bar on the ground floor with high-quality, self-contained residential accommodation overhead. Situated in a prominent town centre location, in the main square, the property benefits from excellent footfall in a vibrant tourist destination renowned for its charm and coastal lifestyle. ACCOMODATION The ground floor of the property features a bright and spacious open-plan bar that has been tastefully refurbished to a high standard. It includes male and female toilets, a disabled-accessible WC, a cleaner’s store, and a cold room. To the rear of the premises, there is a covered smoking area, along with a spirit store and a secure keg enclosure, providing all the necessary infrastructure for a smooth and efficient bar operation. The layout is thoughtfully designed to combine modern convenience with traditional warmth, creating a welcoming atmosphere for patrons. Accessed via a separate entrance, the first and second floors comprise a generous residential living space, ideal for owner-occupiers, staff accommodation, or potential short-term letting (subject to planning). The first floor includes a living room, a spacious kitchen/dining/living area, a utility room, a hot press, and a large bedroom with its own en-suite. This floor also boasts a private roof terrace. The second floor provides three further bedrooms, one of which benefits from its own en-suite, as well as a main bathroom. The entire residential space has been renovated to a modern standard, offering bright and comfortable accommodation with excellent flexibility for a variety of uses. This property is ideally suited for an individual or investor seeking to combine business and lifestyle in one of West Cork’s most desirable locations. Whether continuing the premises as a licensed bar or exploring alternative uses (subject to planning), the versatility and quality of O’Brien’s Bar make it a standout opportunity. GROUND FLOOR OPEN – PLAN BAR 5.60m x 15.44m Solid timber double doors lead from the entrance hall into the impressive open-plan bar area, which has been tastefully designed to combine traditional charm with modern comfort. The space showcases a mix of tiled and solid timber flooring, adding both warmth and durability. At the heart of the room is a full solid oak bar, beautifully crafted and complemented by centre light pieces overhead. The bar area also includes an integrated air conditioning system for year-round comfort, an open fire for added ambiance, and a combination of wall lights, LED ceiling lights, and statement light fixtures that create a welcoming and atmospheric setting. Integrated seating lines parts of the bar, with ample space available for additional tables and chairs, making it ideal for hosting both casual gatherings and larger crowds. CLEANERS STORE 1.54m x 2.43m There is tiled flooring, one centre light, plenty of space for storage along with a stainless-steel sink and space for s fridge/freezer. FEMALE TOILETS 3.50m x 1.81m There is tiled flooring and walls, four centre lights, one extractor fan, one hand-dryer, two wc cubicles and a double sink. MALE TOILETS 1.90m x 3.55m There is tiled flooring and walls, four centre lights, one extractor fan, one hand-dryer, four urinals, one wc cubicle and one sink. ACCESSIBLE W/C 3.55m x 1.94m There is tiled flooring and walls, one wash hand basin and one wc. There is also one hand-dryer, one extractor fan and spotlighting. There is also a cold store, spirit store and keg enclosure. FIRST FLOOR ENTRANCE HALLWAY 5.67m x 1.19m There is a solid pvc door that leads into the entrance hallway. There is tiled and timber effect laminate flooring, one radiator, two centre lights, space for storage under the stairs and access to the hot-press. KITCHEN/DINING 3.85m x 6.47m This kitchen benefits from tiled flooring, spotlighting, three centre lights, one window overlooking the side of the property, one Velux window and two radiators. The kitchen also benefits from a range of fitted kitchen units with a contrasting solid timber countertop and a stainless-steel splash back. The kitchen incorporates a breakfast bar with seating, stainless-steel sink with a draining board, an integrated fridge/freezer, an integrated dishwasher, an integrated, microwave, integrated double oven, and a gas five ring hob and an extractor fan located above. There is sliding glass doors that lead out to the garden. There is space for a dining table and six to eight dining chairs. UTILITY 1.28m x 1.91m There is tiled flooring, one centre light, one extractor fan, plumbing for a washing machine, space for a dryer and integrated shelving units. BEDROOM 4 3.35m x 2.39m There is timber effect laminate flooring, one radiator, one centre light and one window overlooking the front of the property. GUEST WC 0.89m x 2.78m This is a three-piece incorporating a wash hand basin, wc and a shower. Tiled flooring and walls around the shower, one radiator, one centre light and one extractor fan. LIVING ROOM 5.58m x 4.21m This bright and spacious living room comprises of timber effect laminate flooring, spotlighting and one centre light. There are three windows overlooking the front and also a fireplace with a stunning surround. SECOND FLOOR STAIRS & LANDING 3.20m x 5.76m The stairs are solid timber, and the stairs are laminate flooring. There is one Velux window, two centre lights, one radiator and access to the attic via stira stairs. MASTER BEDROOM 5.66m x 4.27m This double bedroom features timber effect laminate flooring, two centre lights, one radiator and two windows overlooking the front of the property. This bedroom also features a built-in walk-in wardrobe space. ENSUITE 2.87m x 1.45m There is tiled flooring and tiled walls, one window overlooking the front, one towel radiator, one centre light and one extractor fan. This is a three-piece incorporating a wash hand basin, wc and a shower. BEDROOM 2 3.83m x 3.85m This double bedroom features timber effect laminate flooring, one centre light, one radiator and one window overlooking the rear. This bedroom also has space for wardrobe units. BEDROOM 3 5.68m x 2.69m This double bedroom features timber effect laminate flooring, one centre light, one radiator and one window overlooking the rear. This bedroom also has space for wardrobe units. MAIN BATHROOM 1.75m x 3.71m There is tiled flooring and tiled walls, one Velux window, one radiator, one centre light and one extractor fan. This is a four-piece incorporating a wash hand basin, wc, a bath with an electric shower and one shower. EXTERIOR GARDEN The garden is fully paved with plenty of space for outdoor furniture and entertainment during the summer months. There is also a barna shed located to the rear. Joint Agency with John Hodnett of Hodnett Forde Property Services, Clonakilty, Co.Cork
The local area
The local area
Sold properties in this area
Stay informed with market trends
Local schools and transport

Learn more about what this area has to offer.
School Name | Distance | Pupils | |||
|---|---|---|---|---|---|
| School Name | Bunscoil Fachtna | Distance | 880m | Pupils | 0 |
| School Name | Glandore National School | Distance | 4.4km | Pupils | 76 |
| School Name | Reenascreena National School | Distance | 5.7km | Pupils | 43 |
School Name | Distance | Pupils | |||
|---|---|---|---|---|---|
| School Name | Lisavaird National School | Distance | 5.9km | Pupils | 68 |
| School Name | S N Rath A Bharraigh | Distance | 6.2km | Pupils | 39 |
| School Name | Leap National School | Distance | 7.3km | Pupils | 43 |
| School Name | Union Hall National School | Distance | 8.1km | Pupils | 69 |
| School Name | Ardfield National School | Distance | 8.5km | Pupils | 116 |
| School Name | Kilmeen National School | Distance | 9.5km | Pupils | 119 |
| School Name | Scoil Na Mbuachaillí Clonakilty | Distance | 10.9km | Pupils | 253 |
School Name | Distance | Pupils | |||
|---|---|---|---|---|---|
| School Name | Mount St Michael | Distance | 800m | Pupils | 379 |
| School Name | Clonakilty Community College | Distance | 11.4km | Pupils | 700 |
| School Name | Sacred Heart Secondary School | Distance | 11.9km | Pupils | 558 |
School Name | Distance | Pupils | |||
|---|---|---|---|---|---|
| School Name | Skibbereen Community School | Distance | 15.8km | Pupils | 945 |
| School Name | Maria Immaculata Community College | Distance | 16.3km | Pupils | 639 |
| School Name | Bandon Grammar School | Distance | 26.2km | Pupils | 717 |
| School Name | Hamilton High School | Distance | 27.4km | Pupils | 429 |
| School Name | Coláiste Na Toirbhirte | Distance | 27.6km | Pupils | 451 |
| School Name | St. Brogan's College | Distance | 28.3km | Pupils | 861 |
| School Name | Colaiste Pobail Bheanntraí | Distance | 30.5km | Pupils | 766 |
Type | Distance | Stop | Route | Destination | Provider | ||||||
|---|---|---|---|---|---|---|---|---|---|---|---|
| Type | Bus | Distance | 20m | Stop | Rosscarbery | Route | 237 | Destination | Skibbereen | Provider | Bus Éireann |
| Type | Bus | Distance | 20m | Stop | Rosscarbery | Route | 237 | Destination | Goleen | Provider | Bus Éireann |
| Type | Bus | Distance | 280m | Stop | Rosscarbery N71 | Route | 230 | Destination | Cork Saint Patrick's Quay | Provider | West Cork Connect |
Type | Distance | Stop | Route | Destination | Provider | ||||||
|---|---|---|---|---|---|---|---|---|---|---|---|
| Type | Bus | Distance | 4.6km | Stop | Connonagh | Route | 230 | Destination | Cork Saint Patrick's Quay | Provider | West Cork Connect |
| Type | Bus | Distance | 4.6km | Stop | Connonagh | Route | 230 | Destination | Skibbereen | Provider | West Cork Connect |
| Type | Bus | Distance | 7.6km | Stop | Leap | Route | 237 | Destination | Schull | Provider | Bus Éireann |
| Type | Bus | Distance | 7.6km | Stop | Leap | Route | 237 | Destination | Goleen | Provider | Bus Éireann |
| Type | Bus | Distance | 7.6km | Stop | Leap | Route | 230 | Destination | Skibbereen | Provider | West Cork Connect |
| Type | Bus | Distance | 7.7km | Stop | Leap | Route | 230 | Destination | Cork Saint Patrick's Quay | Provider | West Cork Connect |
| Type | Bus | Distance | 7.8km | Stop | Union Hall | Route | 266b | Destination | Union Hall | Provider | Tfi Local Link Cork |
Your Mortgage and Insurance Tools
Check off the steps to purchase your new home
Use our Buying Checklist to guide you through the whole home-buying journey.
Budget calculator
Calculate how much you can borrow and what you'll need to save
BER Details
BER No: 801068891
Ad performance
- Date listed25/06/2025
- Views9,327
- Potential views if upgraded to an Advantage Ad15,203
Daft ID: 16192787

